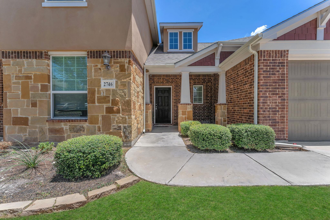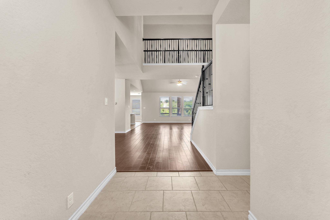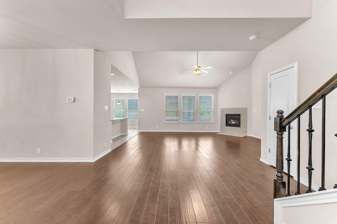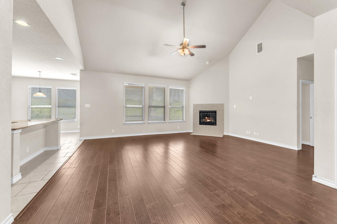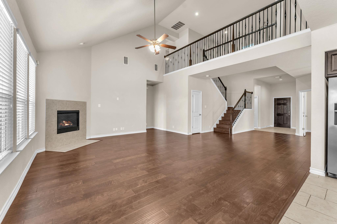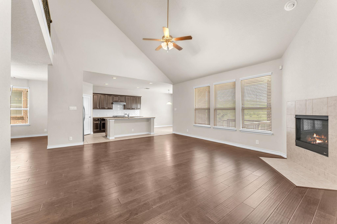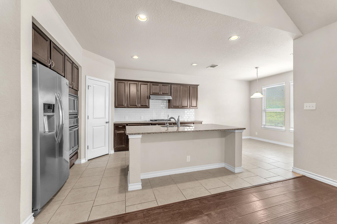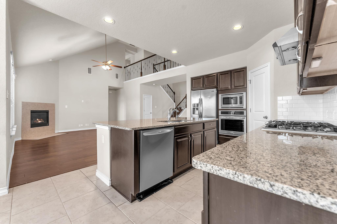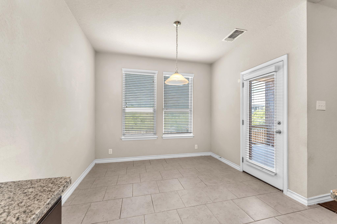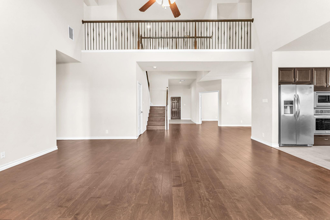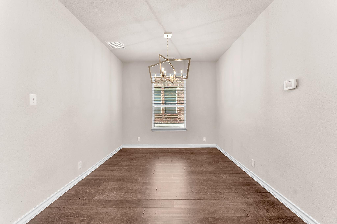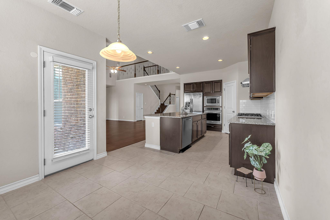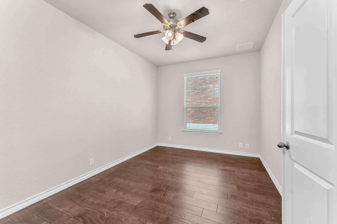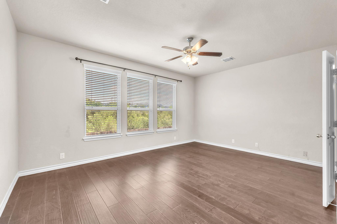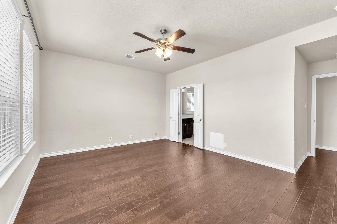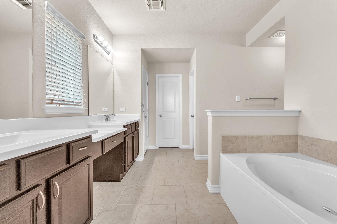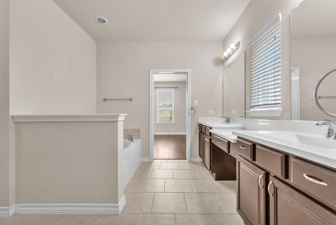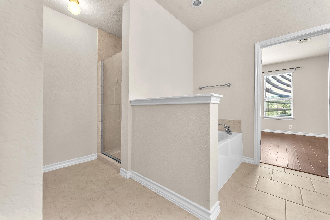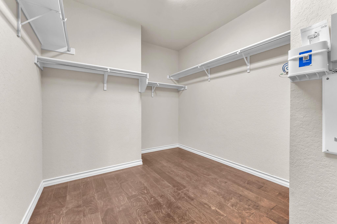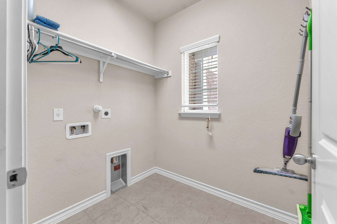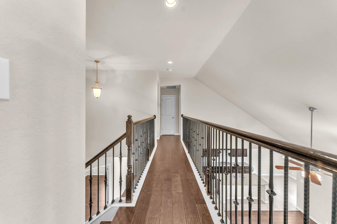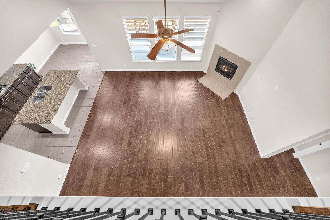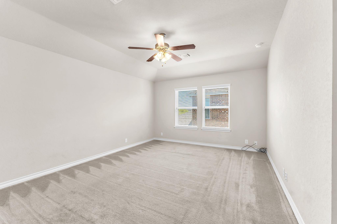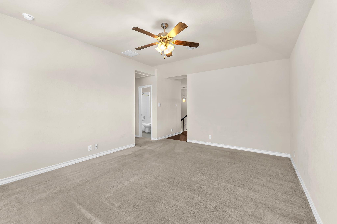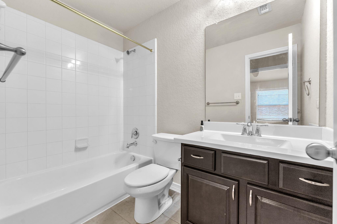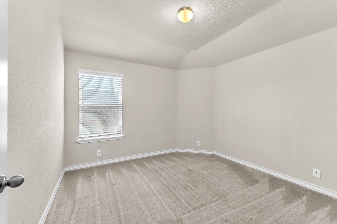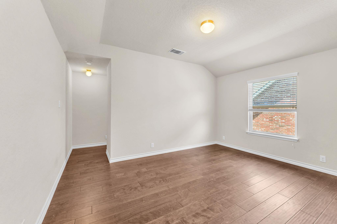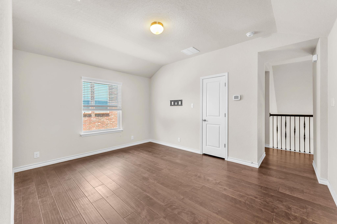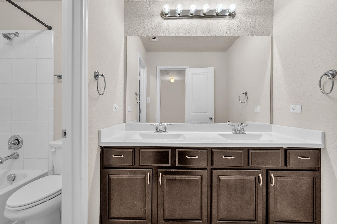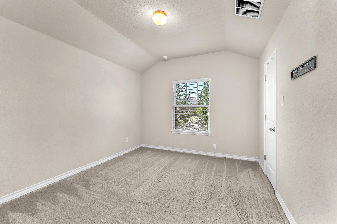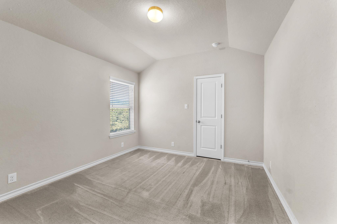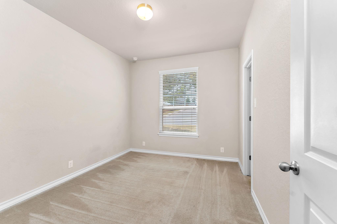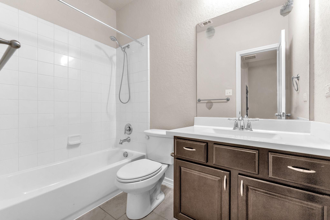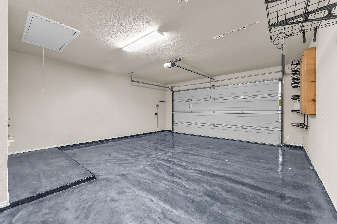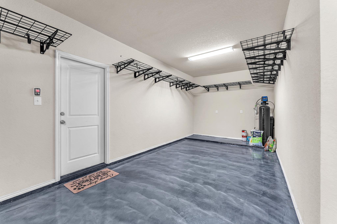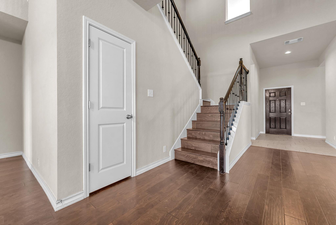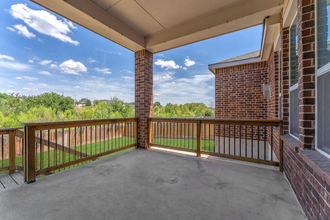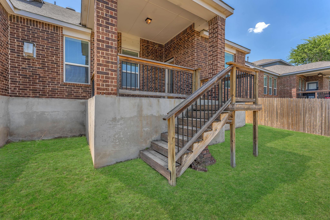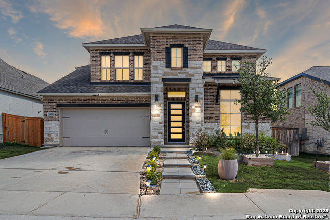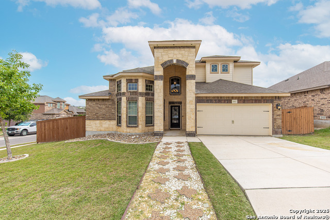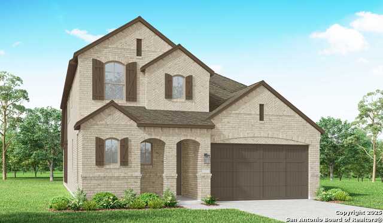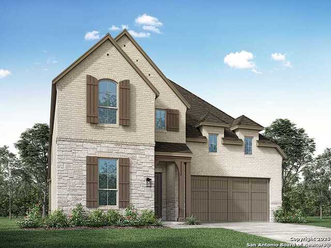2746 Sueno Pt, San Antonio, TX 78245
Property Photos
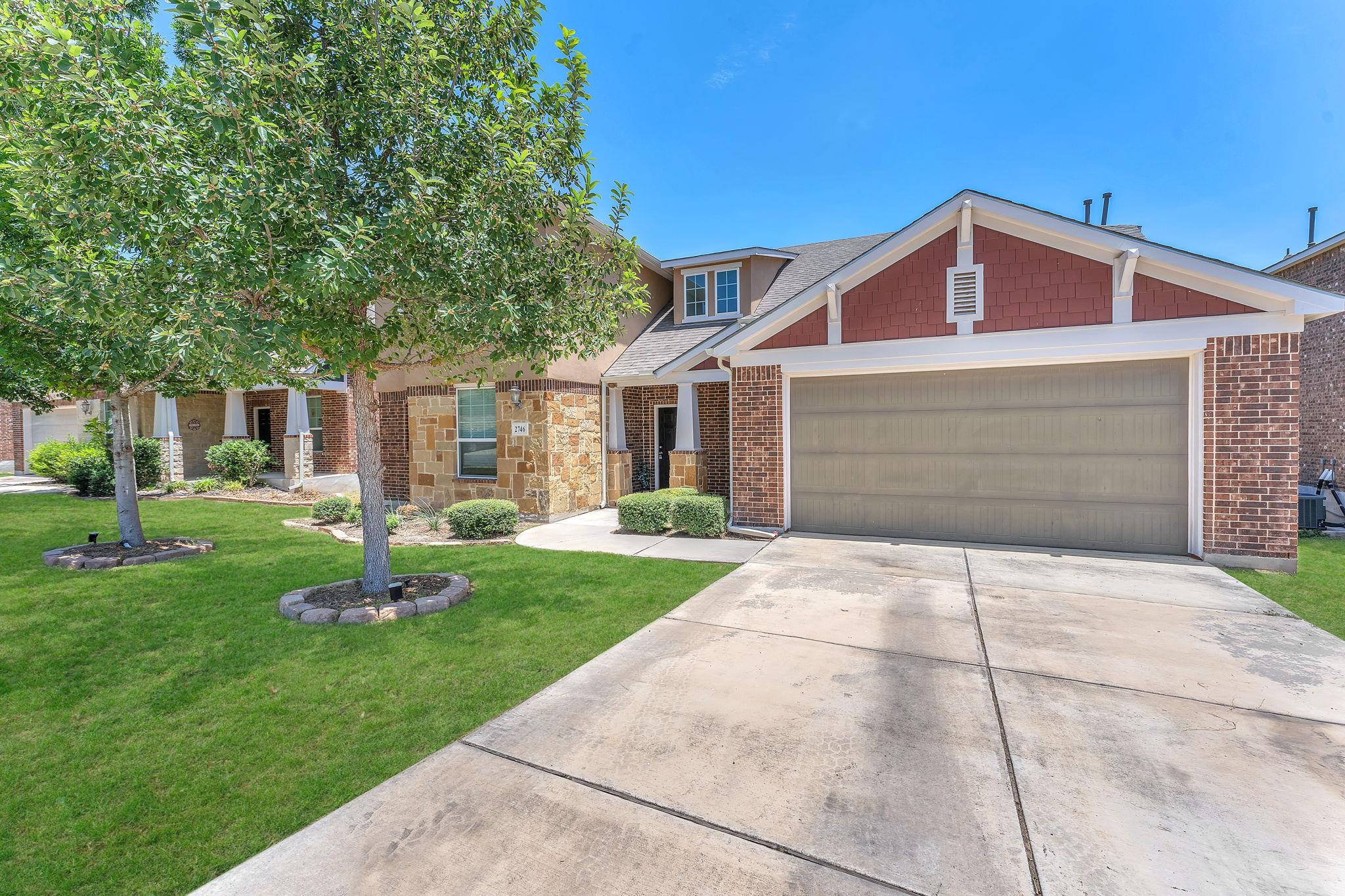
Would you like to sell your home before you purchase this one?
Priced at Only: $499,000
For more Information Call:
Address: 2746 Sueno Pt, San Antonio, TX 78245
Property Location and Similar Properties
- MLS#: ACT4579578 ( Residential )
- Street Address: 2746 Sueno Pt
- Viewed: 3
- Price: $499,000
- Price sqft: $0
- Waterfront: No
- Waterfront Type: None
- Year Built: 2016
- Bldg sqft: 0
- Bedrooms: 5
- Total Baths: 4
- Full Baths: 4
- Garage / Parking Spaces: 3
- Days On Market: 10
- Additional Information
- Geolocation: 29.4028 / -98.7797
- County: BEXAR
- City: San Antonio
- Zipcode: 78245
- Subdivision: Felder Ranch Ut1a
- Elementary School: Potranco
- Middle School: Medina Valley
- High School: Medina Valley
- Provided by: Real Broker, LLC
- DMCA Notice
-
Description$20,000 incentive toward rate buy down or closing costs on a full price offer! Welcome to 2746 Sueno Point, a stunning Highland built home nestled on a greenbelt lot in the desirable gated community of Ladera. This spacious 5 bedroom, 4 bathroom, private office residence offers over 3,300 square feet of thoughtfully designed living space and is move in ready. Inside, you'll find an open concept floor plan with soaring ceilings, abundant natural light, and beautiful finishes throughout. The gourmet kitchen is equipped with granite countertops, stainless steel appliances, ample cabinetry, and a large island, seamlessly connecting to the dining and living areas for easy entertaining. Ideal for multigenerational living or hosting guests, the main floor features both a spacious primary suite and a private guest suite. The primary retreat offers a luxurious en suite bathroom with dual vanities, a soaking tub, separate shower, and a generous walk in closet. Upstairs, you'll find two additional bedrooms, two full baths, and TWO versatile loft style game room or media space. Outdoors, enjoy the privacy of a fully fenced backyard with a covered patio and a great yard that backs to a peaceful greenbelt. The three car tandem garage includes epoxy flooring and space for storage, a workshop or a home gym. Additional upgrades include a water softener, reverse osmosis system, two water heaters, and zoned HVAC systems. Located within the sought after Medina Valley ISD and just minutes from Loop 1604 and Highway 90, this home also grants access to fantastic neighborhood amenities, including a pool, clubhouse, jogging trails, sports court, and playground. With its spacious layout, quality finishes, and unbeatable location, this home offers comfort, style, and convenience ready for you to move in and make it your own.
Payment Calculator
- Principal & Interest -
- Property Tax $
- Home Insurance $
- HOA Fees $
- Monthly -
Features
Building and Construction
- Builder Name: Highland Homes
- Covered Spaces: 3.00
- Exterior Features: Rain Gutters, Lighting, Private Yard
- Fencing: Back Yard, Fenced, Gate, Privacy, Wood
- Flooring: Carpet, Tile, Wood
- Living Area: 3334.00
- Other Structures: None
- Roof: See Remarks
- Year Built Source: Public Records
Property Information
- Property Condition: Resale
Land Information
- Lot Features: Sprinkler - Automatic
School Information
- High School: Medina Valley
- Middle School: Medina Valley
- School Elementary: Potranco
Garage and Parking
- Garage Spaces: 3.00
- Open Parking Spaces: 0.00
- Parking Features: Concrete, Door-Multi, Driveway, Enclosed, Garage, Garage Door Opener, Garage Faces Front, Off Street
Eco-Communities
- Green Energy Efficient: None
- Pool Features: None
- Water Source: Public
Utilities
- Carport Spaces: 0.00
- Cooling: Ceiling Fan(s), Central Air, Electric, Multi Units
- Heating: Central, Natural Gas
- Sewer: Public Sewer
- Utilities: Cable Available, Electricity Connected, High Speed Internet, Other, Natural Gas Connected, Phone Available, Sewer Connected, Water Connected
Finance and Tax Information
- Home Owners Association Fee Includes: Common Area Maintenance
- Home Owners Association Fee: 201.00
- Insurance Expense: 0.00
- Net Operating Income: 0.00
- Other Expense: 0.00
- Tax Year: 2024
Other Features
- Accessibility Features: None
- Appliances: Built-In Electric Oven, Cooktop, Dishwasher, Disposal, Electric Cooktop, Microwave, Refrigerator, Self Cleaning Oven, Water Heater
- Association Name: Ladera HOA
- Country: US
- Interior Features: Ceiling Fan(s), High Ceilings, High Speed Internet, Interior Steps, Kitchen Island, Multiple Dining Areas, Multiple Living Areas, Open Floorplan, Primary Bedroom on Main, Walk-In Closet(s)
- Legal Description: CB 4347B (FELDER RANCH UT-1A), BLOCK 5 LOT 7 2010 NEW ACCT PER PLAT 9604/79-85
- Levels: Two
- Area Major: Out of Area
- Parcel Number: 1138169
- View: Neighborhood
Similar Properties
Nearby Subdivisions
45's
Adams Hill
Amber Creek
Amberwood
American Lotus
Amhurst
Amhurst Sub
Arcadia Ridge
Arcadia Ridge Ph1 Ut1b
Arcadia Ridge Phase 1 - Bexar
Ashton Park
Big Country
Big Country Gdn Hms
Blue Skies Ut-1
Briggs Ranch
Brookmill
Canyons At Amhurst
Cardinal Ridge
Champions Landing
Champions Manor
Champions Park
Chestnut Springs
Coolcrest
Crossing At Westlakes
Dove Creek
Dove Heights
Dove Landing
Dove Meadow
El Sendero
El Sendero At Westla
Emerald Place
Enclave At Lakeside
Felder Ranch Ut-1a
Felder Ranch Ut1a
Fillmore Place
Grosenbacher Ranch
Harlach Farms
Heritage
Heritage Farm
Heritage Farm S I
Heritage Farms
Heritage Farms Ii
Heritage Northwest
Heritage Park
Heritage Park Ns/sw
Heritage Park Nssw Ii
Heritage Park Sub Un 6
Hidden Bluffs
Hidden Bluffs @ Texas Research
Hidden Bluffs At Trp
Hidden Canyons
Hidden Canyons At Trp
Highpoint 45'
Hillcrest
Hillcrest Sub Ut-2a
Horizon Ridge
Hunt Crossing
Hunters Ranch
Kriewald
Kriewald Place
Kriewald Rd Ut-1
Ladera
Ladera Enclave
Ladera High Point
Ladera North
Ladera North Ridge
Lakeside
Lakeview
Lakeview Ut1 P U D
Landera
Laurel Mountain Ranch
Laurel Vista
Laurel Vistas
Marbach Place
Marbach Village
Melissa Ranch
Meridian
Mesa Creek
Mesa Creek Sub Ut2
Mesquite Ridge
Mission Del Lago
Mountain Laurel Ranch
N/a
Overlook At Medio Creek Ut-1
Park Place
Park Place (ns)
Park Place Phase Ii U-1
Potranco
Potranco Run
Remington Ranch
Robbins Point
Robbins Pointe
Santa Fe Trail
Seale
Seale Subd
Sienna Park
Spring Creek
Stone Creek
Stonecreek Unit1
Stonehill
Stoney Creek
Sundance
Sundance Square
Sunset
Texas Research Park
The Canyons At Amhurst
The Enclave At Lakeside
Tierra Buena
Trails Of Santa Fe
Trails Of Santa Fe Sub
Tres Laurels
Trophy Ridge
Unknown
Waters Edge - Bexar County
West Pointe Gardens
Westbury Place
Westlakes
Weston Oaks
Wolf Creek

- Orey Coronado-Russell, REALTOR ®
- Premier Realty Group
- 210.379.0101
- orey.russell@gmail.com



