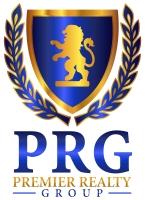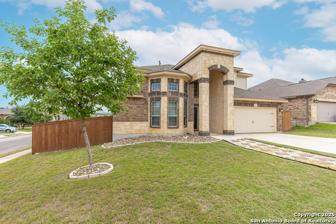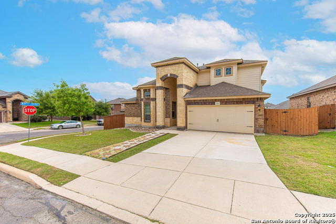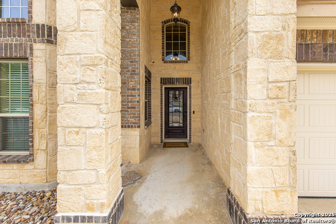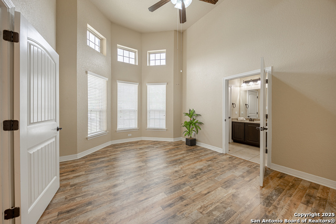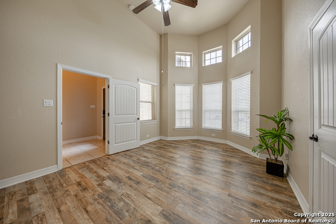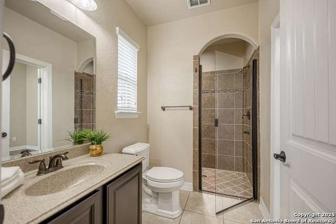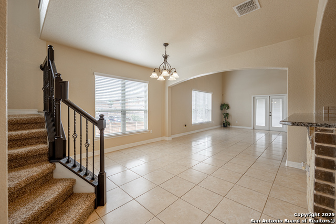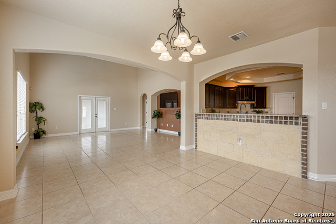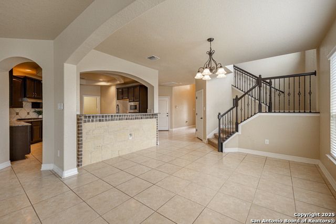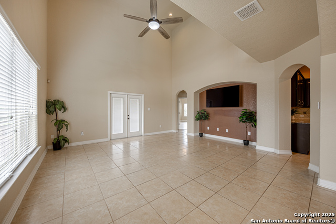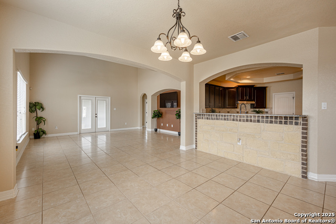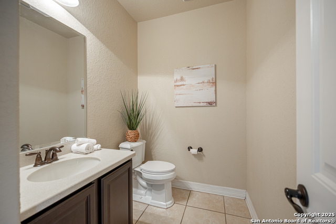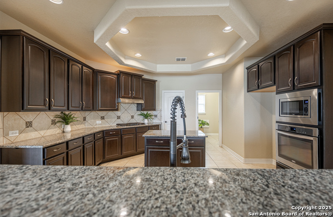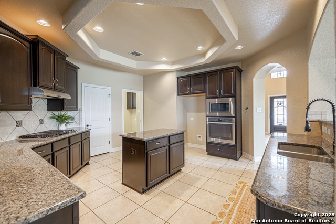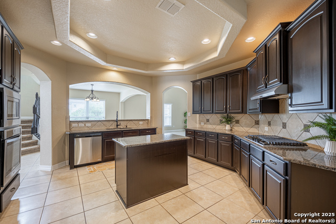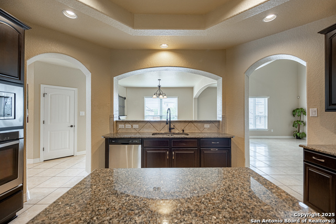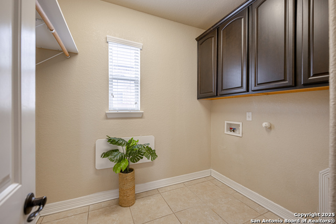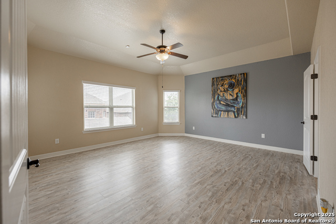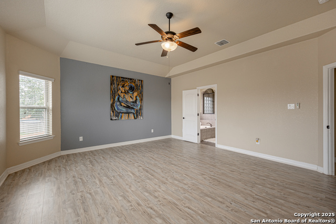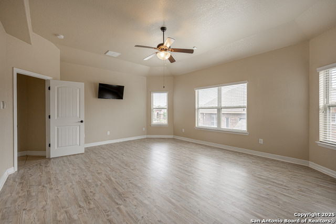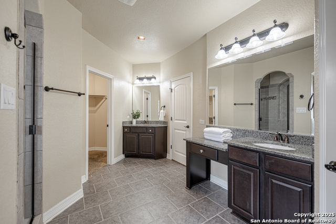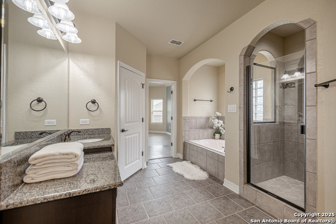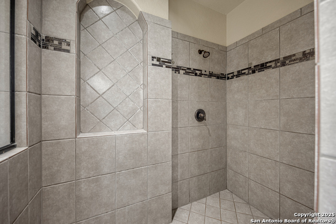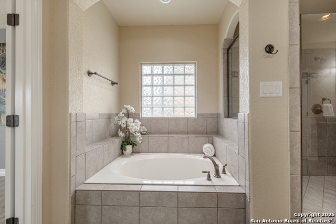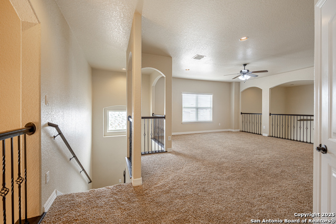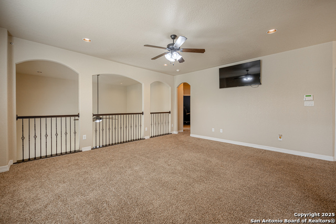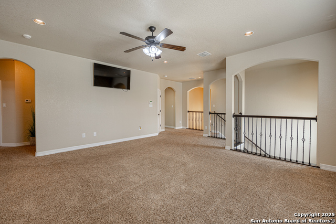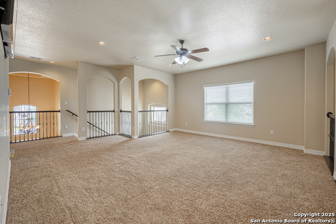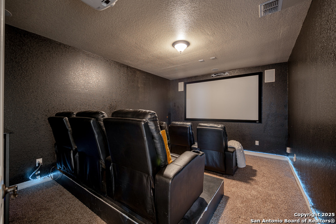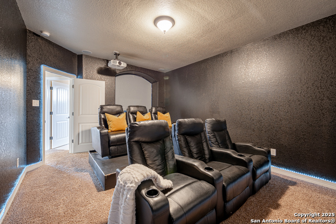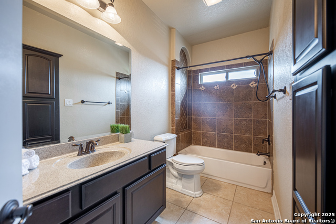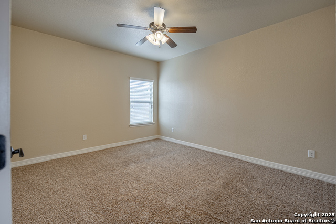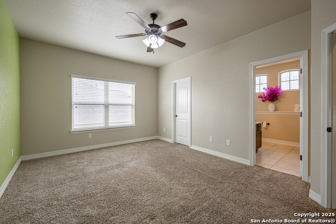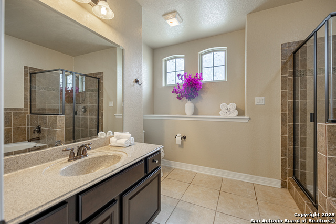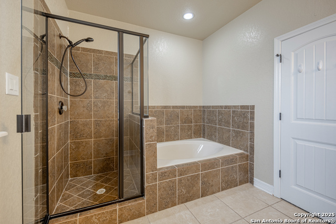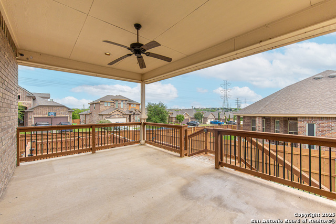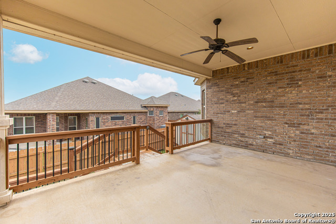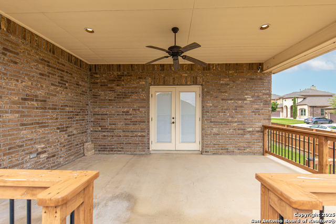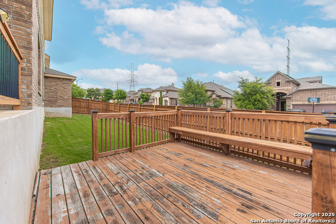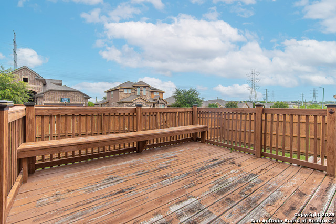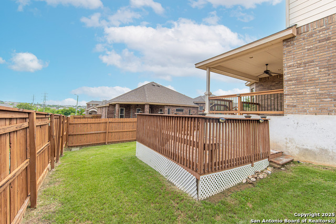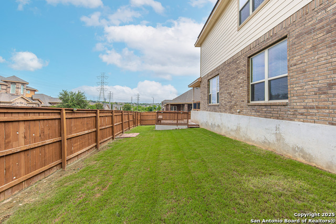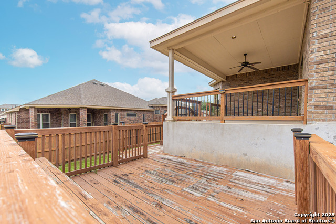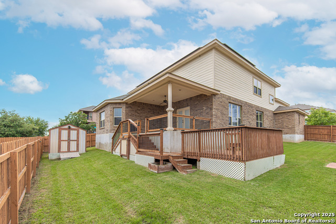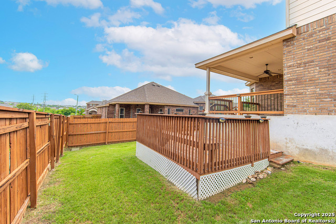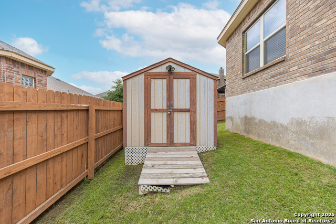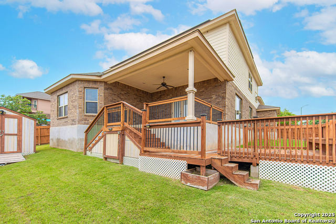11102 Butterfly Bush, San Antonio, TX 78245
Property Photos
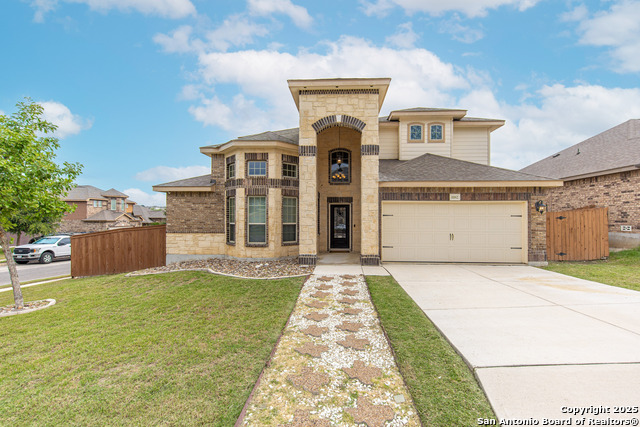
Would you like to sell your home before you purchase this one?
Priced at Only: $475,000
For more Information Call:
Address: 11102 Butterfly Bush, San Antonio, TX 78245
Property Location and Similar Properties
- MLS#: 1872349 ( Single Residential )
- Street Address: 11102 Butterfly Bush
- Viewed: 101
- Price: $475,000
- Price sqft: $135
- Waterfront: No
- Year Built: 2014
- Bldg sqft: 3530
- Bedrooms: 4
- Total Baths: 5
- Full Baths: 4
- 1/2 Baths: 1
- Garage / Parking Spaces: 2
- Days On Market: 36
- Additional Information
- County: BEXAR
- City: San Antonio
- Zipcode: 78245
- Subdivision: West Pointe Gardens
- District: Medina Valley I.S.D.
- Elementary School: Luckey Ranch
- Middle School: Loma Alta
- High School: Medina
- Provided by: eXp Realty
- Contact: Brenda Carrillo
- (210) 382-3735

- DMCA Notice
-
Description*2.65 VA assumable & USDA Qualified! BIG TEXAS HOME w/Paid Solar panels. Concessions available. Move in ready 3,530 square feet Welcome to 11102 Butterfly Bush, at the corner of Butterfly Bush & Winter Cherry in the sought after Spurs Ranch Community. Built in 2014, this New Leaf Home has been beautifully maintained. TOUR it today. 4.5 bath home offers over 3,500 sq ft of open living space Property Highlights: 4 Spacious Bedrooms with big walk in closets, including three private ensuites, two deep soaking garden tubs, plus three stand alone showers. Two primary bedrooms are located downstairs. One primary has two separate vanities and two big walk in closets. The guest half bath is conveniently located downstairs. This is a gourmet kitchen which features wrap around granite counters, a large center island, bar seating, and rich dark mahogany wood soft close cabinetry. This home includes an elegant dining area with soaring ceilings and an open flow. Upstairs includes a bedroom with an ensuite, versatile open loft, a dedicated theater room. Furniture and audio/video components in theater room convey. Outside has a multi level deck with spacious covered patio perfect for entertaining or unwinding in the evenings. Paid Off Solar Panels = energy savings year round. TWO AC units. Large 2 car Garage + Outdoor Shed for additional storage. Prime Location: Minutes from Loop 1604, Hwy 90, Costco, shopping, dining, and entertainment. Quick commute to Lackland AFB, downtown San Antonio, and Castroville. Enjoy the perks of a growing community with nearby schools, parks, and amenities. This home combines grand Texas style with thoughtful functionality.
Payment Calculator
- Principal & Interest -
- Property Tax $
- Home Insurance $
- HOA Fees $
- Monthly -
Features
Building and Construction
- Apprx Age: 11
- Builder Name: New Leaf
- Construction: Pre-Owned
- Exterior Features: Brick, 4 Sides Masonry, Stone/Rock, Cement Fiber
- Floor: Carpeting, Ceramic Tile, Laminate
- Foundation: Slab
- Kitchen Length: 16
- Other Structures: Shed(s)
- Roof: Composition
- Source Sqft: Appsl Dist
Land Information
- Lot Description: Corner
- Lot Improvements: Street Paved, Curbs, Sidewalks, Interstate Hwy - 1 Mile or less
School Information
- Elementary School: Luckey Ranch
- High School: Medina
- Middle School: Loma Alta
- School District: Medina Valley I.S.D.
Garage and Parking
- Garage Parking: Two Car Garage
Eco-Communities
- Water/Sewer: Water System
Utilities
- Air Conditioning: Two Central
- Fireplace: Not Applicable
- Heating Fuel: Natural Gas
- Heating: Central
- Recent Rehab: No
- Utility Supplier Elec: CPS
- Utility Supplier Gas: CPS
- Utility Supplier Sewer: SAWS
- Utility Supplier Water: SAWS
- Window Coverings: Some Remain
Amenities
- Neighborhood Amenities: Tennis, Park/Playground, Basketball Court
Finance and Tax Information
- Days On Market: 35
- Home Owners Association Fee: 96.25
- Home Owners Association Frequency: Quarterly
- Home Owners Association Mandatory: Mandatory
- Home Owners Association Name: WEST POINTE GARDENS HOMEOWNERS ASSOCIATION
- Total Tax: 9874.31
Rental Information
- Currently Being Leased: No
Other Features
- Accessibility: 2+ Access Exits, Int Door Opening 32"+, 36 inch or more wide halls, Doors w/Lever Handles
- Block: 52
- Contract: Exclusive Right To Sell
- Instdir: Take 1604 towards 90, exit Spurs Ranch and turn right on Spurs Ranch. Turn left on Begonia Rock and turn left on Butterfly Bush. Drive all the way to the end, house on the right.
- Interior Features: Two Living Area, Liv/Din Combo, Eat-In Kitchen, Breakfast Bar, Walk-In Pantry, Game Room, Media Room, Loft, Utility Room Inside, Secondary Bedroom Down, High Ceilings, Open Floor Plan, Maid's Quarters, Cable TV Available, High Speed Internet, Laundry Main Level, Laundry Lower Level, Laundry Room, Walk in Closets, Attic - Access only
- Legal Desc Lot: 28
- Legal Description: Cb 4317C (West Pointe Gardens Ut-1A), Block 52 Lot 28 Per Pl
- Occupancy: Vacant
- Ph To Show: 210-222-2227
- Possession: Closing/Funding
- Style: Two Story, Traditional
- Views: 101
Owner Information
- Owner Lrealreb: No
Nearby Subdivisions
45's
Adams Hill
Amber Creek
Amberwood
American Lotus
Amhurst
Amhurst Sub
Arcadia Ridge
Arcadia Ridge Ph1 Ut1b
Arcadia Ridge Phase 1 - Bexar
Ashton Park
Ashton Park Ut1
Big Country
Big Country Gdn Hms
Blue Skies Ut-1
Briggs Ranch
Brookmill
Canyons At Amhurst
Cardinal Ridge
Champions Landing
Champions Manor
Champions Park
Chestnut Springs
Coolcrest
Crossing At Westlakes
Dove Creek
El Sendero
El Sendero At Westla
Emerald Place
Enclave At Lakeside
Fillmore Place
Grosenbacher Ranch
Harlach Farms
Heritage
Heritage Farm
Heritage Farm S I
Heritage Farms
Heritage Farms Ii
Heritage Northwest
Heritage Park
Heritage Park Ns/sw
Heritage Park Nssw Ii
Heritage Park Sub Un 6
Hidden Bluffs
Hidden Bluffs @ Texas Research
Hidden Bluffs At Trp
Hidden Canyon
Hidden Canyons
Hidden Canyons At Trp
Highpoint 45'
Hillcrest
Hillcrest Sub Ut-2a
Horizon Ridge
Hunt Crossing
Hunters Ranch
Huntleighs Crossing
Kriewald Place
Kriewald Rd Ut-1
Ladera
Ladera Enclave
Ladera High Point
Ladera North Ridge
Lake View
Lakeside
Lakeview
Landera
Laurel Mountain Ranch
Laurel Vista
Laurel Vistas
Marbach Place
Marbach Village
Melissa Ranch
Meridian
Mesa Creek
Mountain Laurel Ranch
N/a
Overlook At Medio Creek Ut-1
Park Place
Park Place Phase Ii U-1
Pioneer Estates
Potranco
Potranco Run
Remington Ranch
Robbins Point
Robbins Pointe
Sagebrooke
Santa Fe Trail
Seale
Seale Subd
Sienna Park
Spring Creek
Stone Creek
Stonecreek Unit1
Stonehill
Stoney Creek
Sundance
Sundance Ridge
Sundance Square
Sunset
Texas Research Park
The Canyons At Amhurst
The Enclave At Lakeside
Tierra Buena
Trails Of Santa Fe
Trails Of Santa Fe Sub
Tres Laurels
Trophy Ridge
Waters Edge - Bexar County
West Pointe Gardens
Westbury Place
Westlakes
Weston Oaks
Wolf Creek
