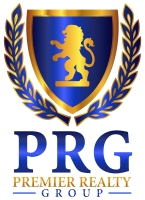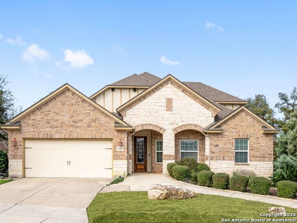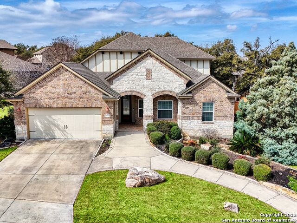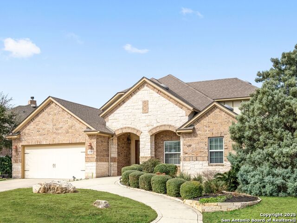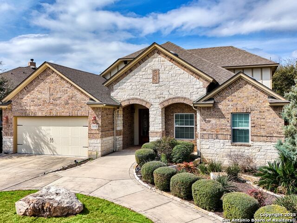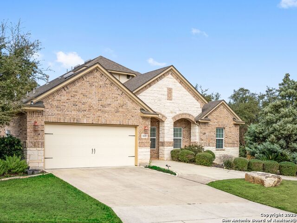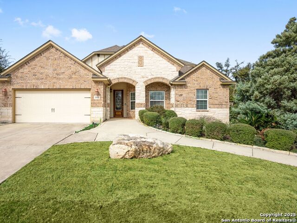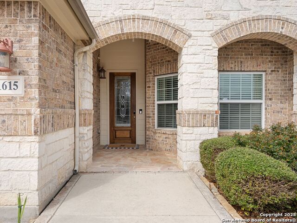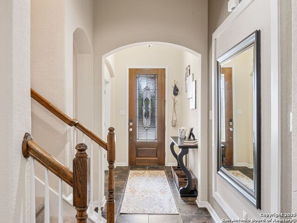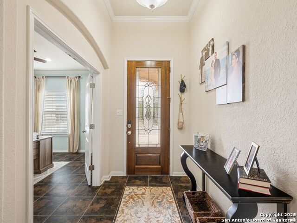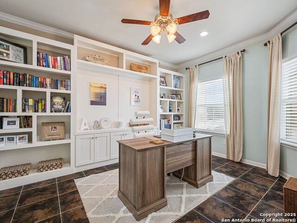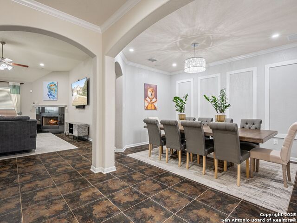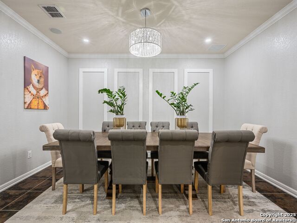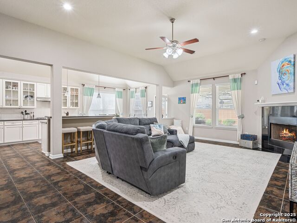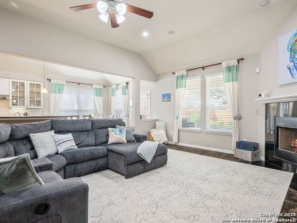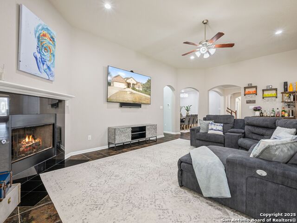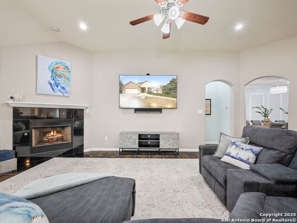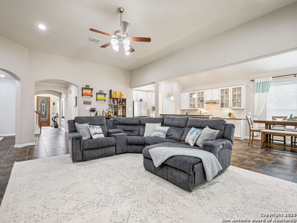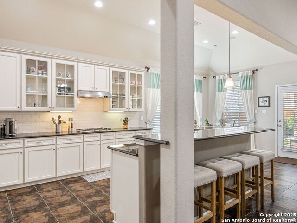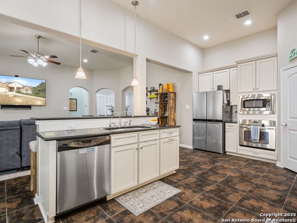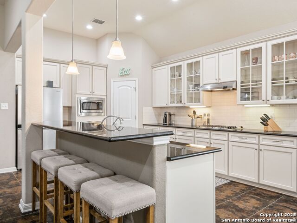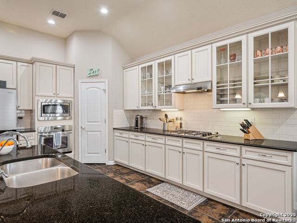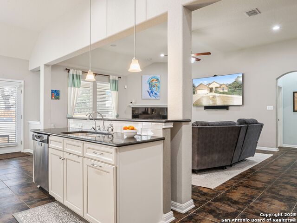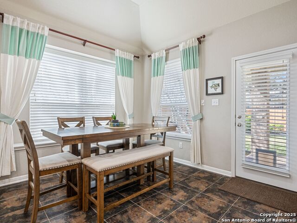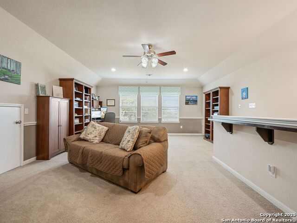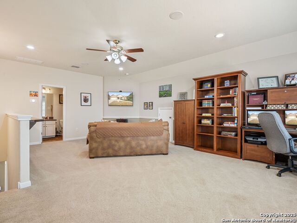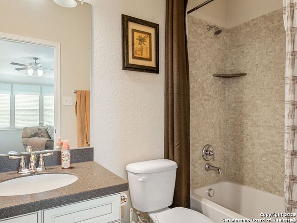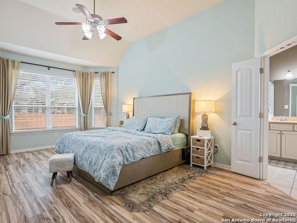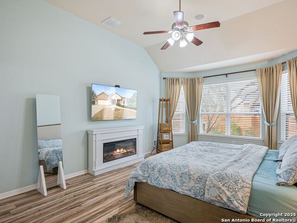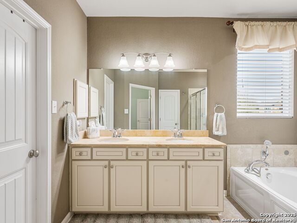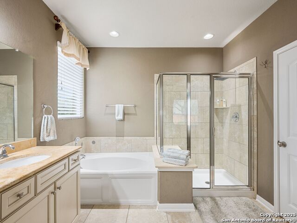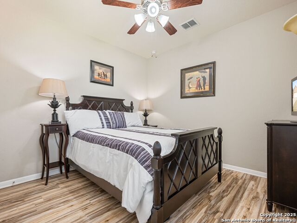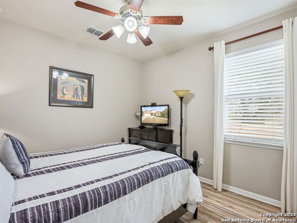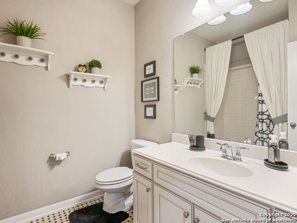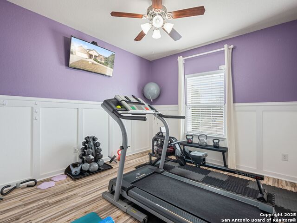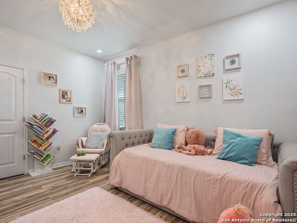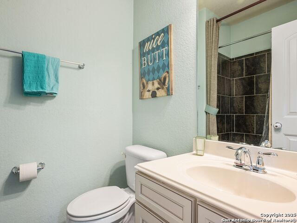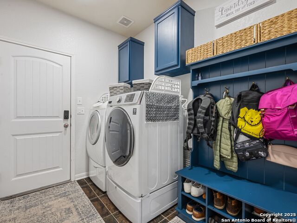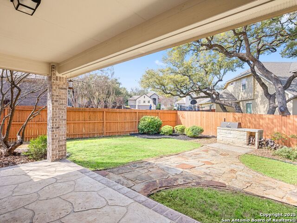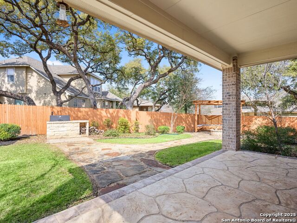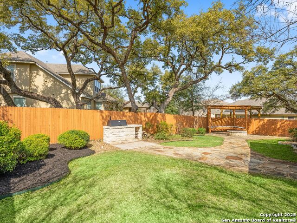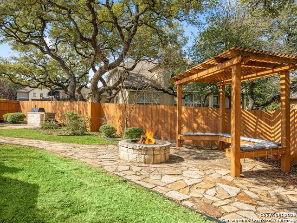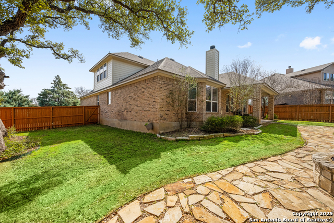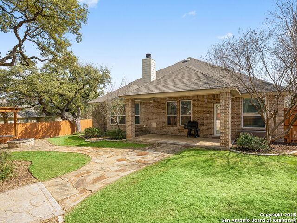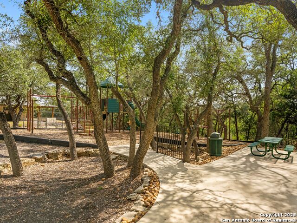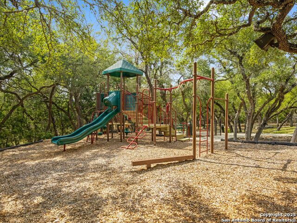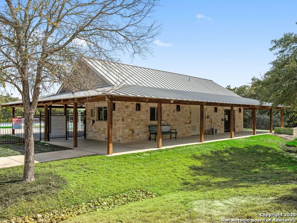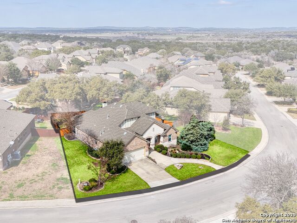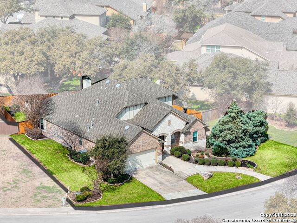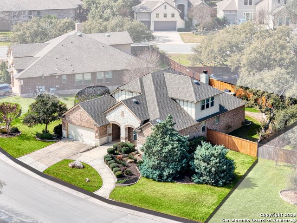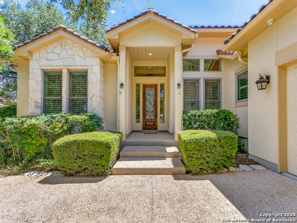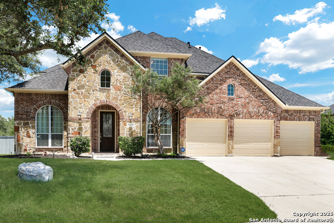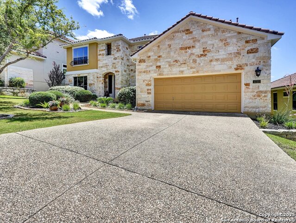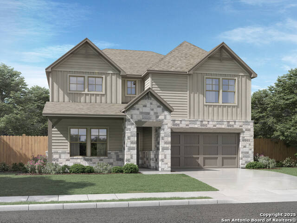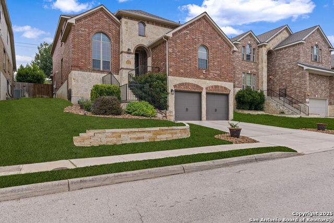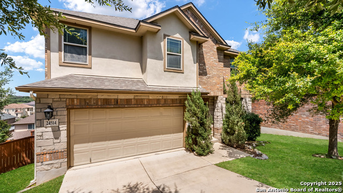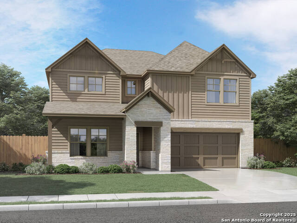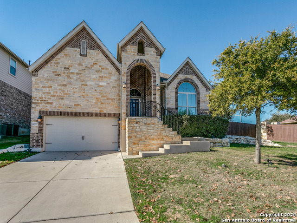1615 Nightshade, San Antonio, TX 78260
Property Photos
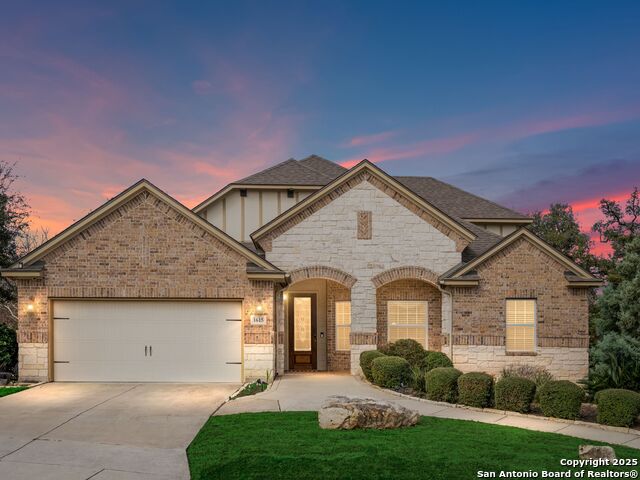
Would you like to sell your home before you purchase this one?
Priced at Only: $575,000
For more Information Call:
Address: 1615 Nightshade, San Antonio, TX 78260
Property Location and Similar Properties
- MLS#: 1843538 ( Single Residential )
- Street Address: 1615 Nightshade
- Viewed: 159
- Price: $575,000
- Price sqft: $184
- Waterfront: No
- Year Built: 2011
- Bldg sqft: 3126
- Bedrooms: 4
- Total Baths: 4
- Full Baths: 4
- Garage / Parking Spaces: 2
- Days On Market: 140
- Additional Information
- County: BEXAR
- City: San Antonio
- Zipcode: 78260
- Subdivision: Prospect Creek At Kinder Ranch
- District: Comal
- Elementary School: Kinder Ranch
- Middle School: Pieper Ranch
- High School: Pieper
- Provided by: Kuper Sotheby's Int'l Realty
- Contact: Sharla Jones
- (210) 325-9090

- DMCA Notice
-
DescriptionFormal model home with many upgrades. Fantastic floor plan with 4 bedrooms and 3 full baths on main level and lofted game room/family room with full bath and walk in closet upstairs. Gourmet chef's kitchen with granite, gas cooking, 42" cabinetry, and stainless steel appliances. Mother in law wing. Private level lot (no steps in front or back). Large covered patio with outdoor speakers. Upgraded landscaping with large mature trees. Rain sensor sprinkler system. Beautiful pergola with custom bench seating. Outdoor built in smoker. New roof summer 2019. Custom shelving in the office. Added canned lighting with new efficiency bulbs and mechanisms. Recessed lighting in baby's room and dining with Lutron Caseta dimmers. Lutron Caseta switch in primary water closest. Added cabinetry and mudroom area in laundry room convey. Two water heaters. Toto Washlet bidet in the primary water closet. Owned water softener, new 2024. Reverse osmosis water system. Outdoor electrical outlets with covers added in 2024. Foyer, porch, and garage smart lights with the app. Walk out attic spaces. HVAC fans were replaced in 2020. Smart nest thermostats, upstairs and downstairs. The garage has 2 AC vents for our Texas heat. 2023 smart garage motor. Dual system thermostats for upstairs and downstairs. In ceiling speakers are located in the living room, kitchen, foyer, dining, primary bedroom & primary bathroom. Refinished front door 2024. Keyless entries. Solar yard lighting Elementary, middle, and high schools located within 1 mile. Neighborhood amenities feature a large swimming pool, pickle ball court, walking/jog trails, basketball court, BBQ grill, clubhouse and controlled access
Payment Calculator
- Principal & Interest -
- Property Tax $
- Home Insurance $
- HOA Fees $
- Monthly -
Features
Building and Construction
- Apprx Age: 14
- Builder Name: UNKNOWN
- Construction: Pre-Owned
- Exterior Features: Brick, 4 Sides Masonry, Stone/Rock, Stucco
- Floor: Carpeting, Ceramic Tile, Laminate
- Foundation: Slab
- Kitchen Length: 18
- Other Structures: Pergola
- Roof: Heavy Composition
- Source Sqft: Appraiser
Land Information
- Lot Description: 1/4 - 1/2 Acre, Mature Trees (ext feat), Level
- Lot Improvements: Street Paved, Streetlights
School Information
- Elementary School: Kinder Ranch Elementary
- High School: Pieper
- Middle School: Pieper Ranch
- School District: Comal
Garage and Parking
- Garage Parking: Two Car Garage, Attached
Eco-Communities
- Energy Efficiency: Double Pane Windows, Storm Doors, Ceiling Fans
- Green Features: Rain/Freeze Sensors
- Water/Sewer: Water System, Sewer System
Utilities
- Air Conditioning: One Central, Zoned
- Fireplace: One, Gas Logs Included, Gas
- Heating Fuel: Natural Gas
- Heating: Central
- Num Of Stories: 1.5
- Recent Rehab: No
- Utility Supplier Elec: CPS
- Utility Supplier Gas: CPS
- Utility Supplier Grbge: TIGER
- Utility Supplier Sewer: SAWS
- Utility Supplier Water: SAWS
- Window Coverings: Some Remain
Amenities
- Neighborhood Amenities: Controlled Access, Pool, Clubhouse, Park/Playground, Jogging Trails, Sports Court, BBQ/Grill, Basketball Court
Finance and Tax Information
- Days On Market: 139
- Home Owners Association Fee 2: 133.27
- Home Owners Association Fee: 133.27
- Home Owners Association Frequency: Quarterly
- Home Owners Association Mandatory: Mandatory
- Home Owners Association Name: PROSPECT CREEK
- Home Owners Association Name2: SA KINDER RANCH
- Home Owners Association Payment Frequency 2: Quarterly
- Total Tax: 11184.32
Rental Information
- Currently Being Leased: No
Other Features
- Block: 10
- Contract: Exclusive Right To Sell
- Instdir: Kinder Bluff
- Interior Features: Two Living Area, Separate Dining Room, Eat-In Kitchen, Two Eating Areas, Island Kitchen, Breakfast Bar, Walk-In Pantry, Study/Library, Game Room, Loft, Utility Room Inside, Secondary Bedroom Down, 1st Floor Lvl/No Steps, High Ceilings, Open Floor Plan, Cable TV Available, High Speed Internet, All Bedrooms Downstairs, Laundry Main Level, Laundry Room, Telephone, Walk in Closets, Attic - Partially Finished
- Legal Description: CB 4854A (KINDER NORTHEAST UT-2), BLOCK 10 LOT 2 PLAT 9620/7
- Occupancy: Vacant
- Ph To Show: 210-222-2227
- Possession: Closing/Funding
- Style: One Story, Traditional
- Views: 159
Owner Information
- Owner Lrealreb: No
Similar Properties
Nearby Subdivisions
Bavarian Hills
Bent Tree
Bluffs Of Lookout Canyon
Boulders At Canyon Springs
Canyon Ranch Estates
Canyon Springs
Canyon Springs Cove
Clementson Ranch
Deer Creek
Enclave At Canyon Springs
Estancia
Estancia Ranch
Estancia Ranch - 50
Hastings Ridge At Kinder Ranch
Heights At Stone Oak
Highland Estates
Kinder Northeast Ut1
Kinder Ranch
Lakeside @ Canyon Springs
Lakeside At Canyon Springs
Links At Canyon Springs
Lookout Canyon
Lookout Canyon Creek
Oak Moss North
Oliver Ranch
Panther Creek
Panther Creek At Stone O
Park At Wilderness O
Promontory Pointe
Prospect Creek At Kinder Ranch
Ridge At Canyon Springs
Ridge Of Silverado Hills
Royal Oaks Estates
San Miguel At Canyon Springs
Sherwood Forest
Silverado Hills
Sterling Ridge
Stone Oak Villas
Stonecrest At Lookout Ca
Summerglen
Sunday Creek At Kinder Ranch
Terra Bella
The Forest At Stone Oak
The Overlook
The Preserve Of Sterling Ridge
The Reserve At Canyon Springs
The Reserves@ The Heights Of S
The Ridge At Lookout Canyon
The Summit At Canyon Springs
The Villas At Timber, Timberwo
Timber Oaks North
Timberline Park Cm
Timberwood Park
Timberwood Park Un 21
Tivoli
Toll Brothers At Kinder Ranch
Tuscany Heights
Valencia Park Enclave
Valencia Terrace
Villas At Canyon Springs
Vista Bella
Vistas At Stone Oak
Waters At Canyon Springs
Willis Ranch
Woodland Hills North
