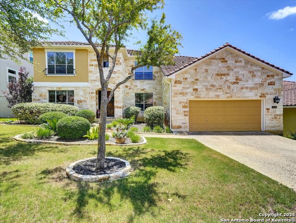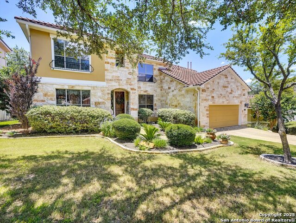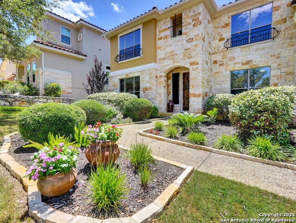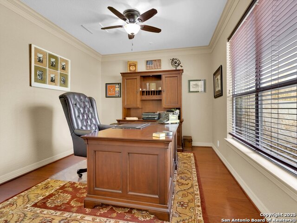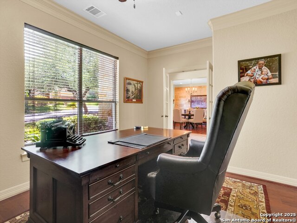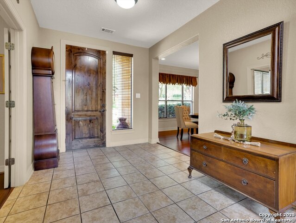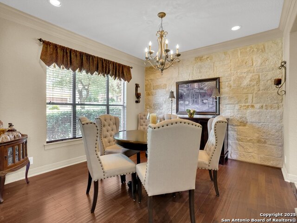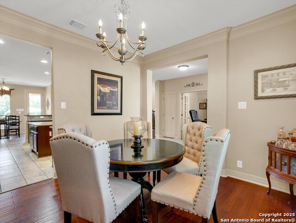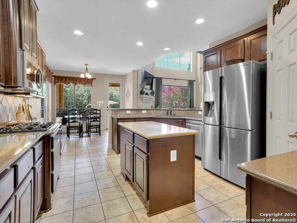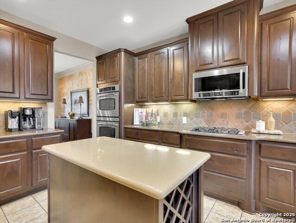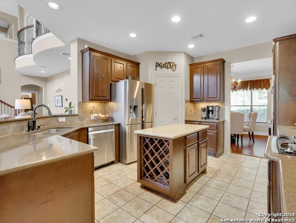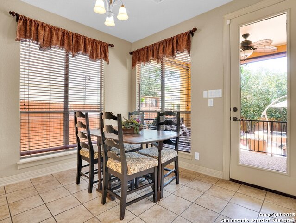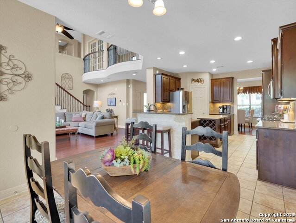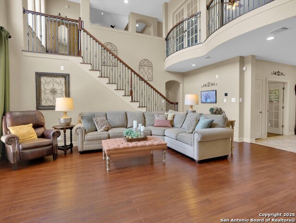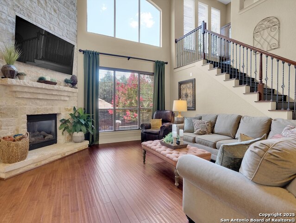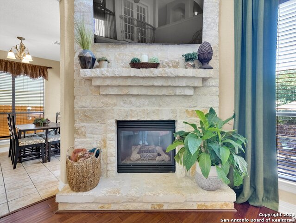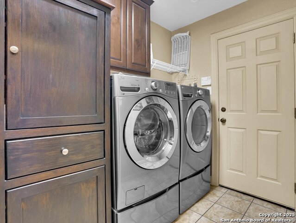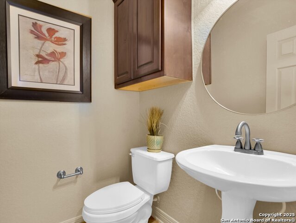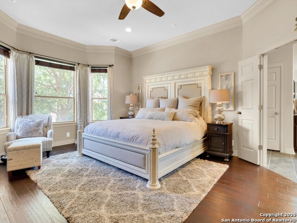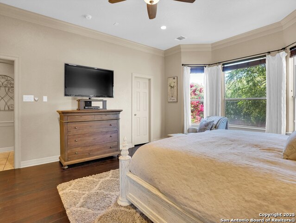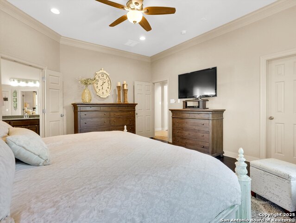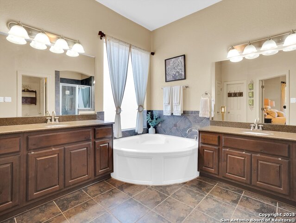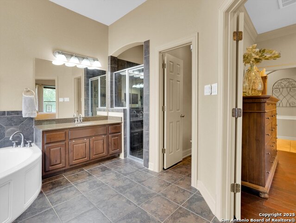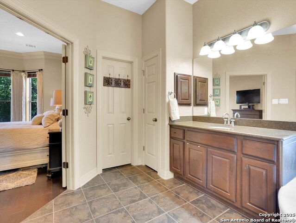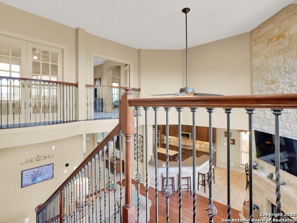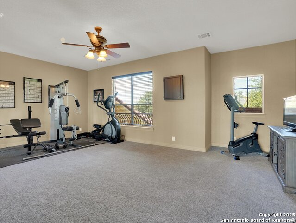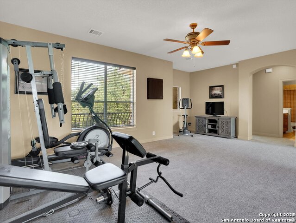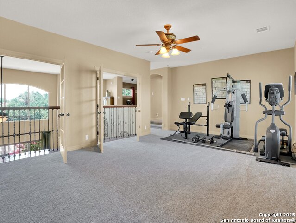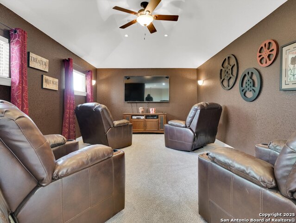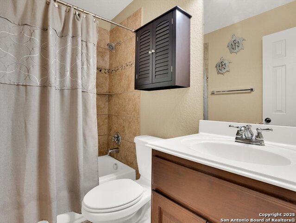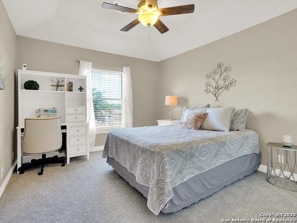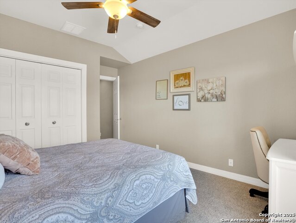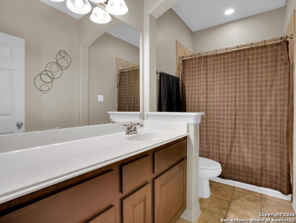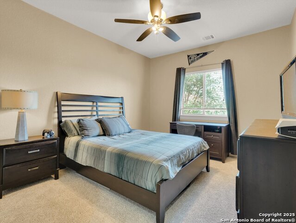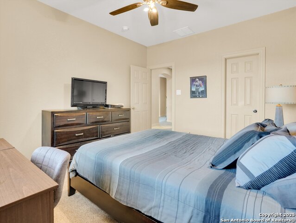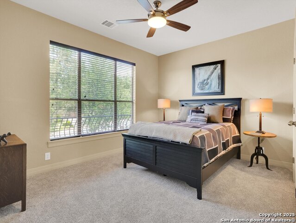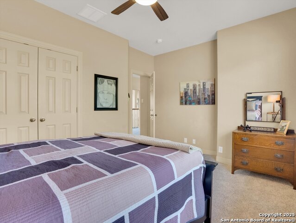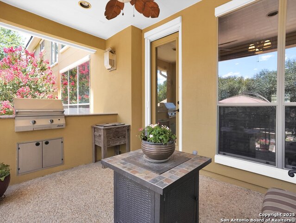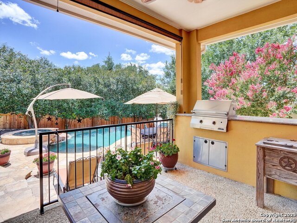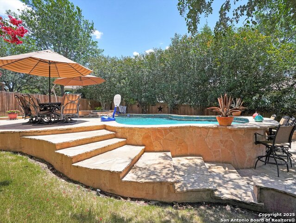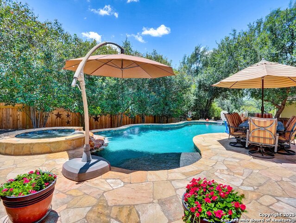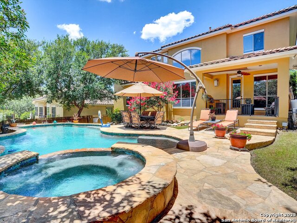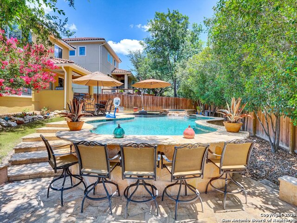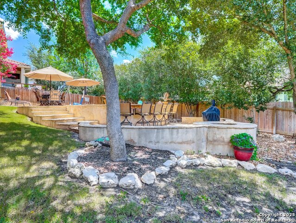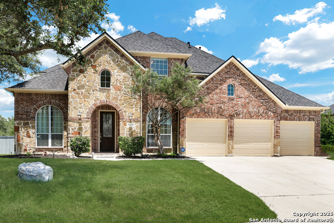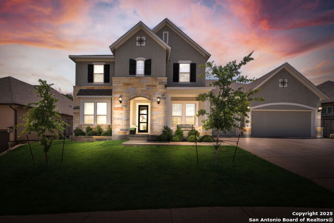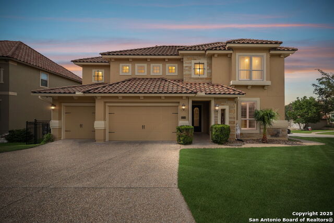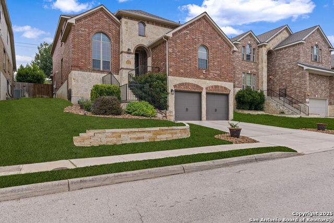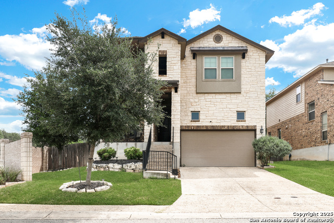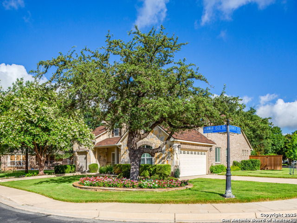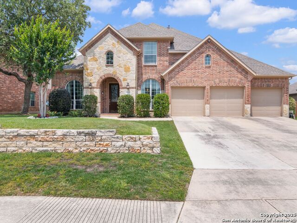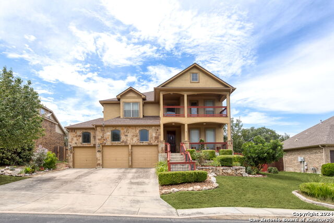1210 Via Milano, San Antonio, TX 78260
Property Photos
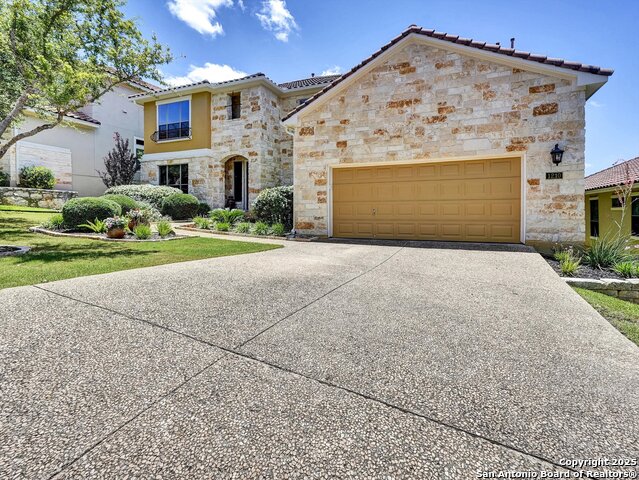
Would you like to sell your home before you purchase this one?
Priced at Only: $645,000
For more Information Call:
Address: 1210 Via Milano, San Antonio, TX 78260
Property Location and Similar Properties
- MLS#: 1877041 ( Single Residential )
- Street Address: 1210 Via Milano
- Viewed: 16
- Price: $645,000
- Price sqft: $199
- Waterfront: No
- Year Built: 2006
- Bldg sqft: 3249
- Bedrooms: 4
- Total Baths: 4
- Full Baths: 3
- 1/2 Baths: 1
- Garage / Parking Spaces: 2
- Days On Market: 20
- Additional Information
- County: BEXAR
- City: San Antonio
- Zipcode: 78260
- Subdivision: San Miguel At Canyon Springs
- District: North East I.S.D.
- Elementary School: Tuscany Heights
- Middle School: Barbara Bush
- High School: Ronald Reagan
- Provided by: Phyllis Browning Company
- Contact: Symone Satterfield
- (210) 408-2500

- DMCA Notice
-
DescriptionWelcome to Your Private Retreat Discover timeless elegance and modem comfort in this exquisite residence, offering over 3,200 square feet of thoughtfully designed living space. Nestled near a prestigious golf course with effortless access to Highway 281, this home blends sophistication with convenience. Boasting four generously sized bedrooms, a dedicated media room, and an expansive game room, this home provides ample space for both relaxation and entertainment. The gourmet eatin kitchen is a culinary masterpiece, featuring double ovens, four burner gas cooking, and refined finishes that cater to the discerning chef. Gather in the inviting living area anchored by a handsome stone fireplace, or host memorable dinners in the formal dining room. A private study offers a tranquil space for work or reflection. Throughout the main level, rich wood and tile flooring exude warmth and style, while the upper level features new, plush carpeting for added comfort. Outdoors, a covered patio with a built in grill overlooks the sparkling pool and spa, creating an idyllic setting for al fresco dining and leisurely afternoons. Neighborhood features proximity to highly rated schools, dining, and shopping for your pleasure. This distinguished property offers a rare blend of luxury, function, and location truly a place to call home.
Payment Calculator
- Principal & Interest -
- Property Tax $
- Home Insurance $
- HOA Fees $
- Monthly -
Features
Building and Construction
- Apprx Age: 19
- Builder Name: New Mark
- Construction: Pre-Owned
- Exterior Features: 3 Sides Masonry, Stone/Rock, Stucco
- Floor: Carpeting, Ceramic Tile
- Foundation: Slab
- Kitchen Length: 15
- Other Structures: None
- Roof: Tile
- Source Sqft: Appsl Dist
Land Information
- Lot Description: Mature Trees (ext feat), Level
- Lot Improvements: Street Paved, Curbs, Street Gutters, Sidewalks, Streetlights
School Information
- Elementary School: Tuscany Heights
- High School: Ronald Reagan
- Middle School: Barbara Bush
- School District: North East I.S.D.
Garage and Parking
- Garage Parking: Two Car Garage
Eco-Communities
- Energy Efficiency: Ceiling Fans
- Water/Sewer: City
Utilities
- Air Conditioning: Two Central
- Fireplace: One, Living Room
- Heating Fuel: Natural Gas
- Heating: Central
- Recent Rehab: No
- Utility Supplier Elec: CPS
- Utility Supplier Gas: CPS
- Utility Supplier Water: SAWS
- Window Coverings: All Remain
Amenities
- Neighborhood Amenities: Controlled Access, Pool, Tennis, Golf Course, Park/Playground, Jogging Trails, Sports Court
Finance and Tax Information
- Days On Market: 19
- Home Faces: North
- Home Owners Association Fee: 330.08
- Home Owners Association Frequency: Quarterly
- Home Owners Association Mandatory: Mandatory
- Home Owners Association Name: SAN MIGUEL AT CANYON SPRINGS
- Total Tax: 12358.88
Other Features
- Contract: Exclusive Right To Sell
- Instdir: From 281 N, left on Wilderness Oak, R on Canyon Golf Rd, R on via Belcanto, L on Via Positano, R on Via Milano
- Interior Features: Two Living Area, Separate Dining Room, Eat-In Kitchen, Two Eating Areas, Island Kitchen, Breakfast Bar, Walk-In Pantry, Study/Library, Game Room, Media Room, Utility Room Inside, High Ceilings, Cable TV Available, High Speed Internet, Laundry Main Level, Walk in Closets, Attic - Access only
- Legal Desc Lot: 36
- Legal Description: Cb 4928B Blk 3 Lot 36 (San Miguel Subd Ut-1)
- Miscellaneous: None/not applicable
- Ph To Show: 210-222-2227
- Possession: Closing/Funding
- Style: Two Story
- Views: 16
Owner Information
- Owner Lrealreb: No
Similar Properties
Nearby Subdivisions
Bavarian Hills
Bent Tree
Bluffs Of Lookout Canyon
Boulders At Canyon Springs
Canyon Ranch Estates
Canyon Springs
Canyon Springs Cove
Clementson Ranch
Deer Creek
Enclave At Canyon Springs
Estancia
Estancia Ranch
Estancia Ranch - 50
Hastings Ridge At Kinder Ranch
Heights At Stone Oak
Highland Estates
Kinder Northeast Ut1
Kinder Ranch
Lakeside @ Canyon Springs
Lakeside At Canyon Springs
Links At Canyon Springs
Lookout Canyon
Lookout Canyon Creek
Oak Moss North
Oliver Ranch
Panther Creek
Panther Creek At Stone O
Park At Wilderness O
Promontory Pointe
Prospect Creek At Kinder Ranch
Ridge At Canyon Springs
Ridge Of Silverado Hills
Royal Oaks Estates
San Miguel At Canyon Springs
Sherwood Forest
Silverado Hills
Sterling Ridge
Stone Oak Villas
Stonecrest At Lookout Ca
Summerglen
Sunday Creek At Kinder Ranch
Terra Bella
The Forest At Stone Oak
The Overlook
The Preserve Of Sterling Ridge
The Reserve At Canyon Springs
The Reserves@ The Heights Of S
The Ridge At Lookout Canyon
The Summit At Canyon Springs
The Villas At Timber, Timberwo
Timber Oaks North
Timberline Park Cm
Timberwood Park
Timberwood Park Un 21
Tivoli
Toll Brothers At Kinder Ranch
Tuscany Heights
Valencia Park Enclave
Valencia Terrace
Villas At Canyon Springs
Vista Bella
Vistas At Stone Oak
Waters At Canyon Springs
Willis Ranch
Woodland Hills North




