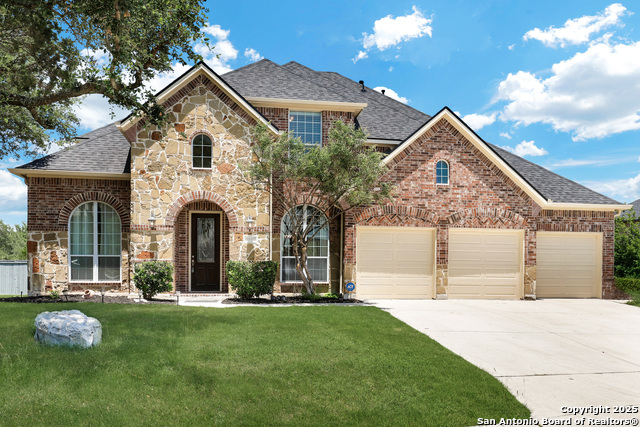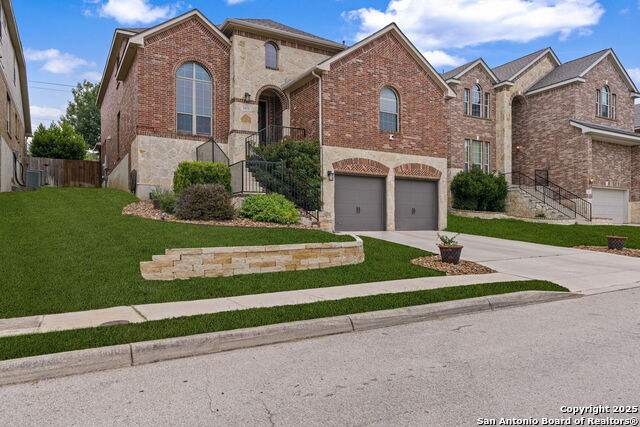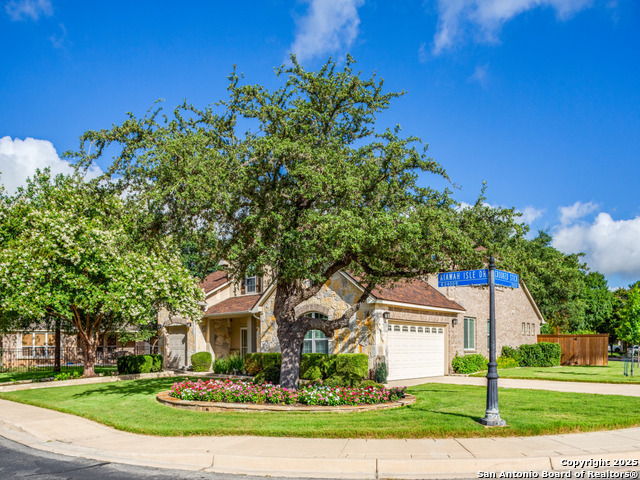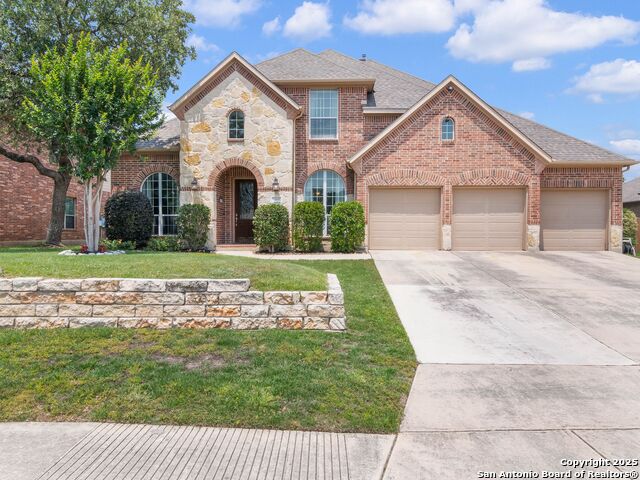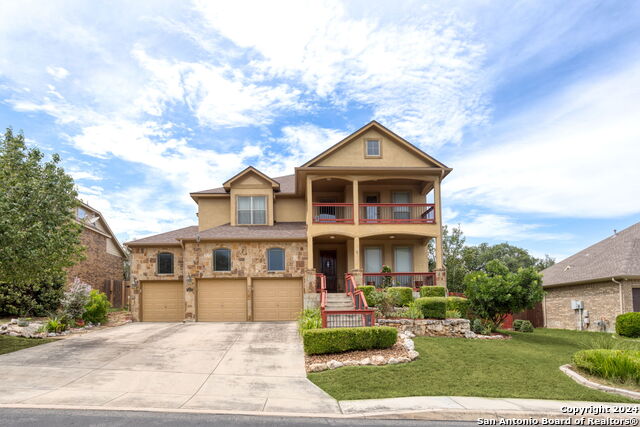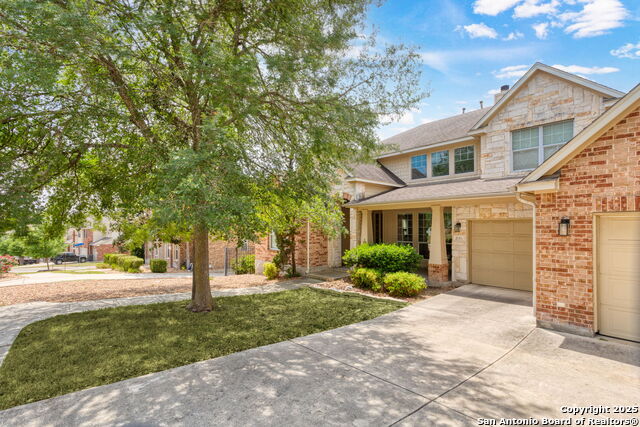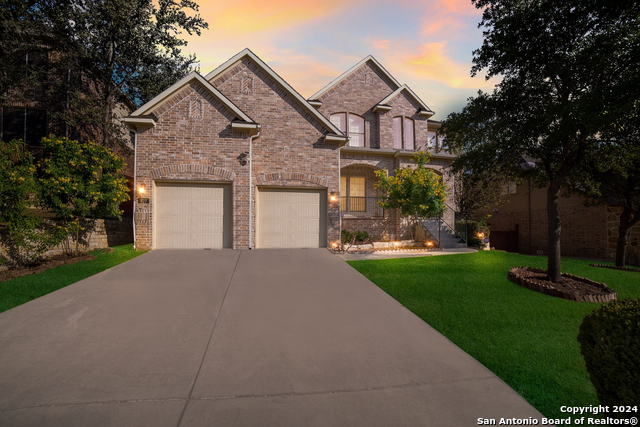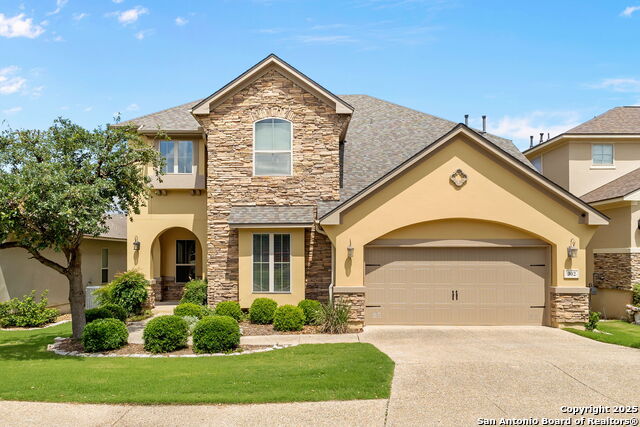23534 Enchanted Bend, San Antonio, TX 78260
Property Photos
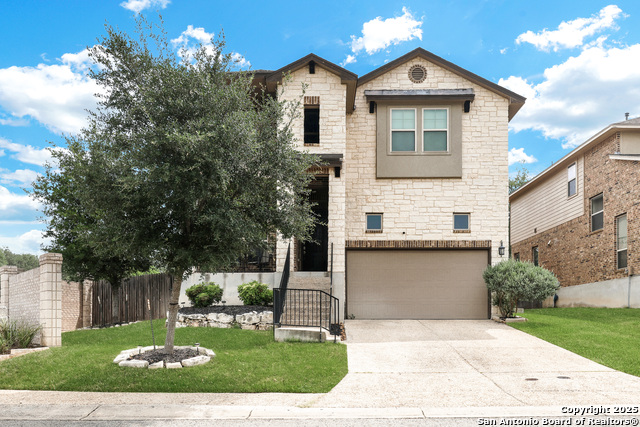
Would you like to sell your home before you purchase this one?
Priced at Only: $599,000
For more Information Call:
Address: 23534 Enchanted Bend, San Antonio, TX 78260
Property Location and Similar Properties
- MLS#: 1868220 ( Single Residential )
- Street Address: 23534 Enchanted Bend
- Viewed: 145
- Price: $599,000
- Price sqft: $168
- Waterfront: No
- Year Built: 2017
- Bldg sqft: 3566
- Bedrooms: 4
- Total Baths: 4
- Full Baths: 3
- 1/2 Baths: 1
- Garage / Parking Spaces: 2
- Days On Market: 51
- Additional Information
- County: BEXAR
- City: San Antonio
- Zipcode: 78260
- Subdivision: Heights At Stone Oak
- District: North East I.S.D.
- Elementary School: Hardy Oak
- Middle School: Lopez
- High School: Ronald Reagan
- Provided by: The Real Estate Group
- Contact: Frank T. Ruffo
- (210) 386-2819

- DMCA Notice
-
DescriptionBreathtaking! This 4 BR, 3 1/2 BA Horton Built Home on a corner treed lot surrounded by a privacy fence. Conveniently located within walking distance to Hardy Oak Elementary School and Lopez Middle School, HEB & CVS. This serene neighborhood features a live guard at both entrances for added security and other amenities include a pool, tennis and basketball courts, soccer field, as well as relaxing walking lanes. Downstairs you will notice the inviting entry that opens to a dining area & stairway leading to upstairs. Carpet free home with 2" faux blinds throughout. Open concept plan leads to gorgeous island kitchen area with marble countertops and reverse osmosis water filtration system and then flows to the spacious living area with gas fireplace. Walk out through sliding patio doors from the oversized downstairs master suite to your own private oasis with 2 ceiling fans & multiple TV connections. Master bath features a double vanity, barn door, separate shower & soaking tube and custom walk in closet. Upstairs there are 3 spacious bedrooms, all with walk in closets, plus a game room & media room with surround sound. Balcony view from 2nd bedroom with jack & jill bath. With 3566 sq. ft. there is room for everyone! Custom stamped patio concrete & proxy floors in garage with custom made storage cabinets and bike rack. Full sprinkler system & water softener. So much more to see. Don't miss seeing this one!
Payment Calculator
- Principal & Interest -
- Property Tax $
- Home Insurance $
- HOA Fees $
- Monthly -
Features
Building and Construction
- Builder Name: D.R. HORTON
- Construction: Pre-Owned
- Exterior Features: Brick, Stone/Rock
- Floor: Ceramic Tile
- Foundation: Slab
- Kitchen Length: 19
- Roof: Composition
- Source Sqft: Appsl Dist
Land Information
- Lot Improvements: Street Paved, Curbs, Sidewalks, Streetlights
School Information
- Elementary School: Hardy Oak
- High School: Ronald Reagan
- Middle School: Lopez
- School District: North East I.S.D.
Garage and Parking
- Garage Parking: Two Car Garage
Eco-Communities
- Energy Efficiency: 16+ SEER AC, Programmable Thermostat, 12"+ Attic Insulation, Double Pane Windows, Variable Speed HVAC, Energy Star Appliances, Radiant Barrier, Low E Windows
- Green Certifications: HERS Rated
- Water/Sewer: Water System, City
Utilities
- Air Conditioning: Two Central
- Fireplace: Family Room, Gas Logs Included, Gas
- Heating Fuel: Electric, Natural Gas
- Heating: Central
- Recent Rehab: No
- Utility Supplier Elec: CPS
- Utility Supplier Gas: CPS
- Utility Supplier Sewer: SAWS
- Utility Supplier Water: SAWS
- Window Coverings: None Remain
Amenities
- Neighborhood Amenities: Controlled Access, Pool, Tennis, Clubhouse, Park/Playground, Jogging Trails, Sports Court, Basketball Court
Finance and Tax Information
- Days On Market: 50
- Home Owners Association Fee: 369
- Home Owners Association Frequency: Quarterly
- Home Owners Association Mandatory: Mandatory
- Home Owners Association Name: HEIGHTS AT STONE OAK
- Total Tax: 14170
Rental Information
- Currently Being Leased: No
Other Features
- Block: 30
- Contract: Exclusive Right To Sell
- Instdir: Behind HEB at Wilderness Oak and Hardy Oak(take right from Hardy Oak entrance)(Take left from Wilderness Oak entrance) onto Heights Blvd. (stop for guard at gate). Let them know you are there for a showing at 23534 Enchanted Bend property.
- Interior Features: Two Living Area, Separate Dining Room, Two Eating Areas, Island Kitchen, Walk-In Pantry, Study/Library, Game Room, Media Room, Utility Room Inside, High Ceilings, Open Floor Plan, Cable TV Available, High Speed Internet, Telephone, Walk in Closets
- Legal Desc Lot: 132
- Legal Description: Ncb 19216 (Heights At So Pod G Ut-4), Block 30 Lot 132 2013-
- Occupancy: Owner
- Ph To Show: 210-222-2227
- Possession: Closing/Funding
- Style: Two Story
- Views: 145
Owner Information
- Owner Lrealreb: No
Similar Properties
Nearby Subdivisions
Bavarian Hills
Bent Tree
Bluffs Of Lookout Canyon
Boulders At Canyon Springs
Canyon Ranch Estates
Canyon Springs
Canyon Springs Cove
Clementson Ranch
Deer Creek
Enclave At Canyon Springs
Estancia
Estancia Ranch
Estancia Ranch - 50
Hastings Ridge At Kinder Ranch
Heights At Stone Oak
Highland Estates
Kinder Northeast Ut1
Kinder Ranch
Lakeside @ Canyon Springs
Lakeside At Canyon Springs
Links At Canyon Springs
Lookout Canyon
Lookout Canyon Creek
Oak Moss North
Oliver Ranch
Panther Creek
Panther Creek At Stone O
Park At Wilderness O
Promontory Pointe
Prospect Creek At Kinder Ranch
Ridge At Canyon Springs
Ridge Of Silverado Hills
Royal Oaks Estates
San Miguel At Canyon Springs
Sherwood Forest
Silverado Hills
Sterling Ridge
Stone Oak Villas
Stonecrest At Lookout Ca
Summerglen
Sunday Creek At Kinder Ranch
Terra Bella
The Forest At Stone Oak
The Overlook
The Preserve Of Sterling Ridge
The Reserve At Canyon Springs
The Reserves@ The Heights Of S
The Ridge At Lookout Canyon
The Summit At Canyon Springs
The Villas At Timber, Timberwo
Timber Oaks North
Timberline Park Cm
Timberwood Park
Timberwood Park Un 21
Tivoli
Toll Brothers At Kinder Ranch
Tuscany Heights
Valencia Park Enclave
Valencia Terrace
Villas At Canyon Springs
Vista Bella
Vistas At Stone Oak
Waters At Canyon Springs
Willis Ranch
Woodland Hills North


















































