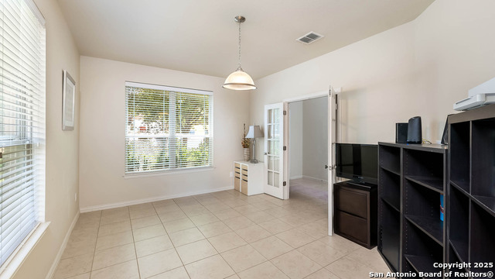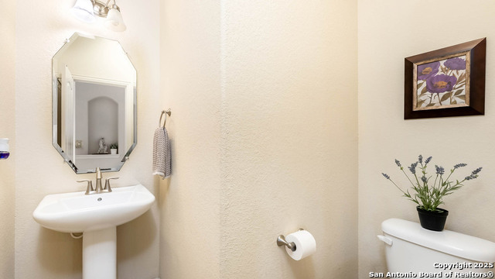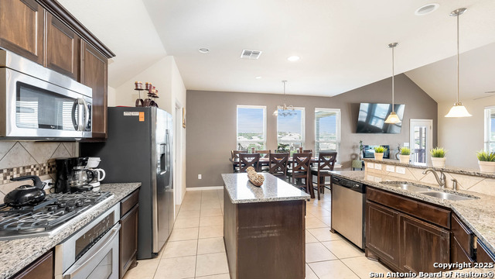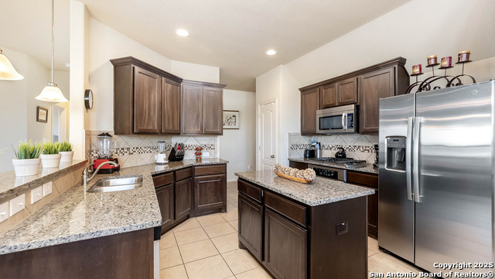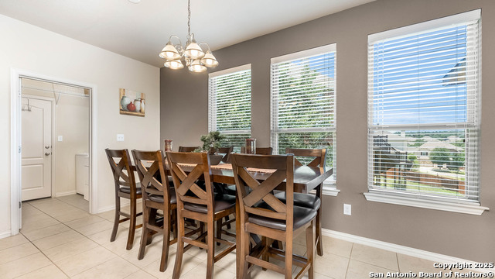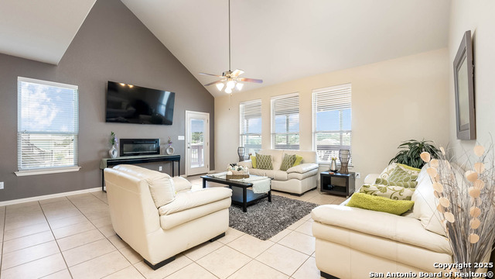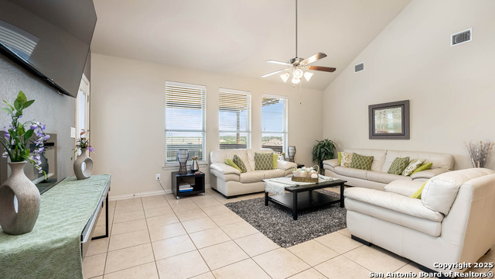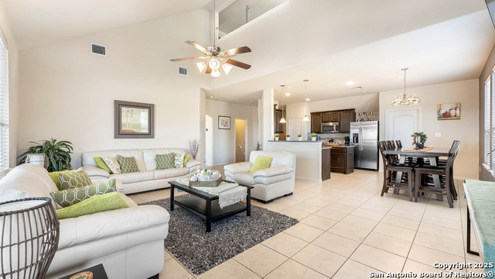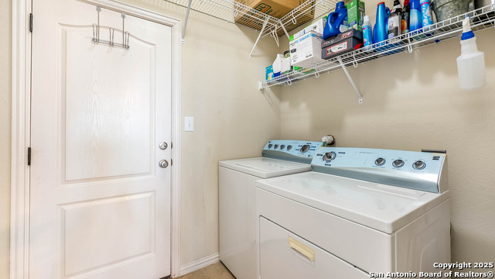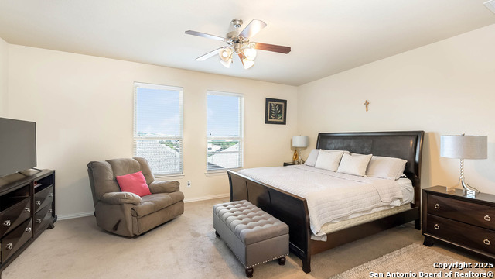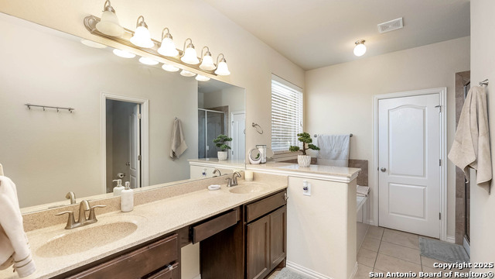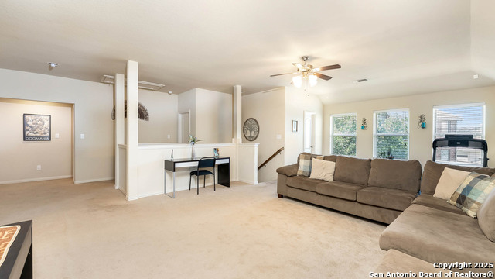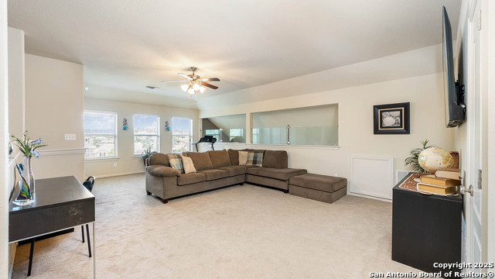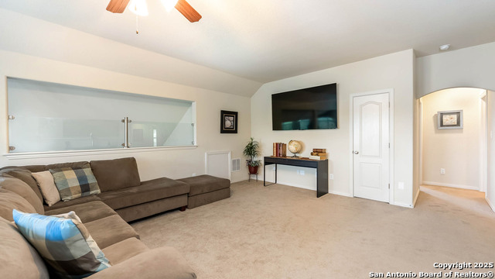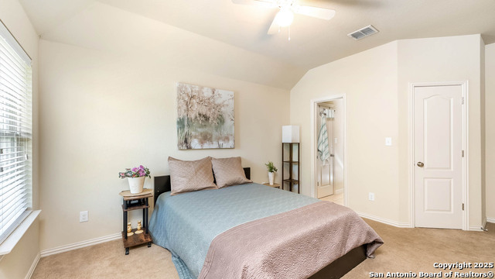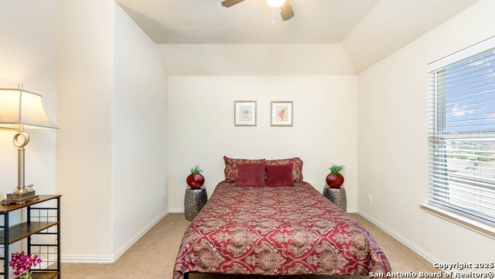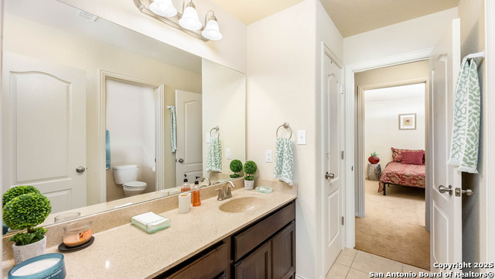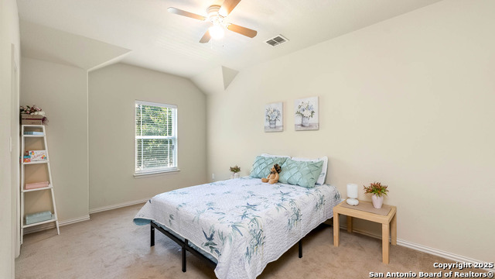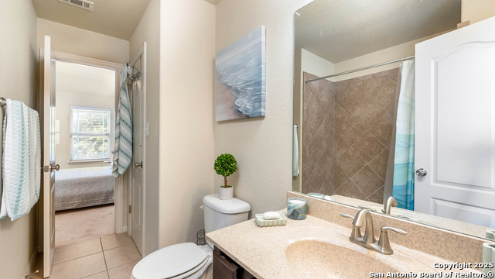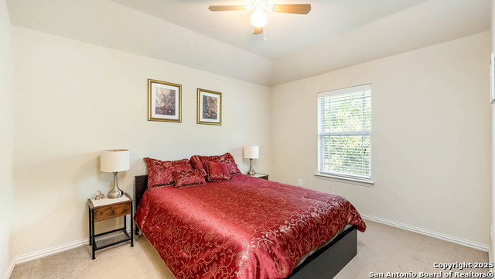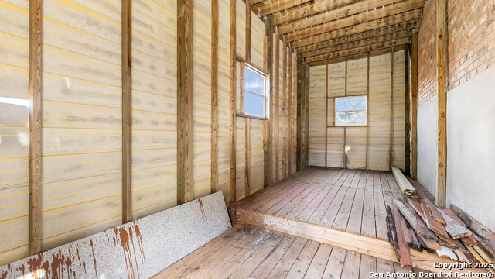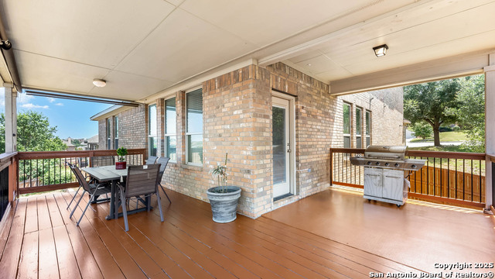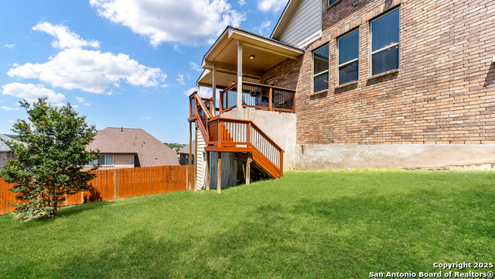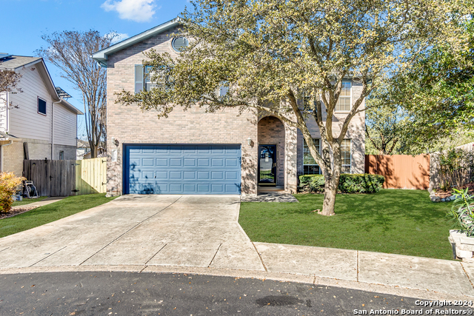24514 Bliss Canyon, San Antonio, TX 78260
Property Photos
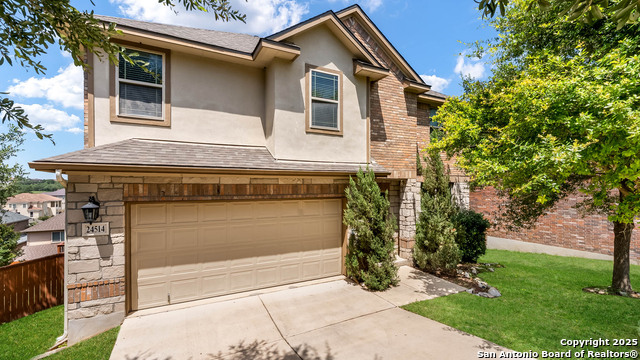
Would you like to sell your home before you purchase this one?
Priced at Only: $538,800
For more Information Call:
Address: 24514 Bliss Canyon, San Antonio, TX 78260
Property Location and Similar Properties
- MLS#: 1875442 ( Single Residential )
- Street Address: 24514 Bliss Canyon
- Viewed: 69
- Price: $538,800
- Price sqft: $162
- Waterfront: No
- Year Built: 2011
- Bldg sqft: 3319
- Bedrooms: 5
- Total Baths: 4
- Full Baths: 3
- 1/2 Baths: 1
- Garage / Parking Spaces: 2
- Days On Market: 27
- Additional Information
- County: BEXAR
- City: San Antonio
- Zipcode: 78260
- Subdivision: Ridge At Canyon Springs
- District: North East I.S.D.
- Elementary School: Canyon Ridge Elem
- Middle School: Barbara Bush
- High School: Ronald Reagan
- Provided by: Mitchell Realty
- Contact: Margie Maulini
- (210) 369-1100

- DMCA Notice
-
DescriptionBeautiful and spacious 3270' home in Gated community on private and peaceful Cul de Sac, with New roof just installed in April of 2025! Large kitchen with gas stove that opens to family room for great interaction. The office in the front of the house can be used as a formal dining room. On the extended back deck you can enjoy your morning coffee with a wonderful view, which becomes a stunning view in the evening. All tile downstairs except master. Upstairs all carpet & a Huge Game Room with added protective safety glass. Its versatility can accommodate a game room, loft media room, exercise room, & office, all at the same time. Every bedroom has walk in closets. Our virtual tour will have you wanting to see the house in person! H E B, pharmacies, gas station and fast food are all nearby. Make your appointment to view it today! This home is well designed for relaxation, entertainment, & lots of family fun!
Payment Calculator
- Principal & Interest -
- Property Tax $
- Home Insurance $
- HOA Fees $
- Monthly -
Features
Building and Construction
- Apprx Age: 14
- Builder Name: Gehan
- Construction: Pre-Owned
- Exterior Features: Brick, Siding
- Floor: Carpeting, Ceramic Tile
- Foundation: Slab
- Kitchen Length: 11
- Roof: Composition
- Source Sqft: Appsl Dist
Land Information
- Lot Description: Cul-de-Sac/Dead End
School Information
- Elementary School: Canyon Ridge Elem
- High School: Ronald Reagan
- Middle School: Barbara Bush
- School District: North East I.S.D.
Garage and Parking
- Garage Parking: Two Car Garage
Eco-Communities
- Water/Sewer: Water System, City
Utilities
- Air Conditioning: One Central
- Fireplace: Not Applicable
- Heating Fuel: Electric
- Heating: Central
- Recent Rehab: No
- Window Coverings: All Remain
Amenities
- Neighborhood Amenities: Controlled Access, Pool, Tennis, Clubhouse, Park/Playground, Sports Court, Basketball Court
Finance and Tax Information
- Days On Market: 26
- Home Owners Association Fee: 400
- Home Owners Association Frequency: Semi-Annually
- Home Owners Association Mandatory: Mandatory
- Home Owners Association Name: THE MESAS AND RIDGE AT CANYON SPRINGS
- Total Tax: 9745
Rental Information
- Currently Being Leased: No
Other Features
- Block: 43
- Contract: Exclusive Right To Sell
- Instdir: From Loop 1604 (Stone Oak Parkway/US281), take Stone Oak Parkway north for about 3 miles, then turn right onto Wilderness Oak Drive; continue 1.5 miles and turn left onto Bliss Canyon
- Interior Features: Two Living Area, Island Kitchen, Walk-In Pantry, Study/Library, Game Room, Loft, Utility Room Inside, Walk in Closets
- Legal Desc Lot: 29
- Legal Description: Cb 4929C (Mesa Del Norte Ut-3), Block 43 Lot 29 New Acct Per
- Occupancy: Vacant
- Ph To Show: 210-222-2222
- Possession: Closing/Funding
- Style: Two Story
- Views: 69
Owner Information
- Owner Lrealreb: No
Similar Properties
Nearby Subdivisions
Bavarian Hills
Bent Tree
Bluffs Of Lookout Canyon
Boulders At Canyon Springs
Canyon Ranch Estates
Canyon Springs
Canyon Springs Cove
Clementson Ranch
Deer Creek
Enclave At Canyon Springs
Estancia
Estancia Ranch
Estancia Ranch - 50
Hastings Ridge At Kinder Ranch
Heights At Stone Oak
Highland Estates
Kinder Northeast Ut1
Kinder Ranch
Lakeside @ Canyon Springs
Lakeside At Canyon Springs
Links At Canyon Springs
Lookout Canyon
Lookout Canyon Creek
Oak Moss North
Oliver Ranch
Panther Creek
Panther Creek At Stone O
Park At Wilderness O
Promontory Pointe
Prospect Creek At Kinder Ranch
Ridge At Canyon Springs
Ridge Of Silverado Hills
Royal Oaks Estates
San Miguel At Canyon Springs
Sherwood Forest
Silverado Hills
Sterling Ridge
Stone Oak Villas
Stonecrest At Lookout Ca
Summerglen
Sunday Creek At Kinder Ranch
Terra Bella
The Forest At Stone Oak
The Overlook
The Preserve Of Sterling Ridge
The Reserve At Canyon Springs
The Reserves@ The Heights Of S
The Ridge At Lookout Canyon
The Summit At Canyon Springs
The Villas At Timber, Timberwo
Timber Oaks North
Timberline Park Cm
Timberwood Park
Timberwood Park Un 21
Tivoli
Toll Brothers At Kinder Ranch
Tuscany Heights
Valencia Park Enclave
Valencia Terrace
Villas At Canyon Springs
Vista Bella
Vistas At Stone Oak
Waters At Canyon Springs
Willis Ranch
Woodland Hills North




