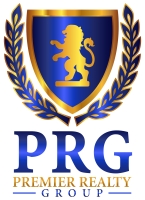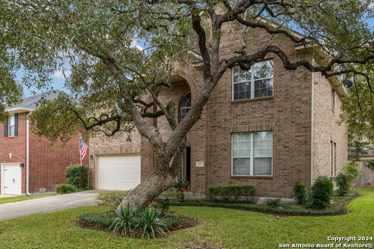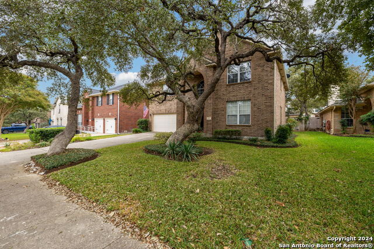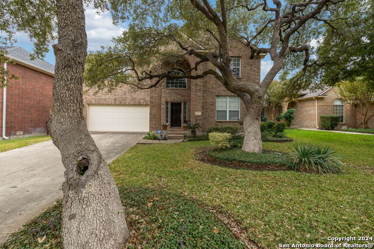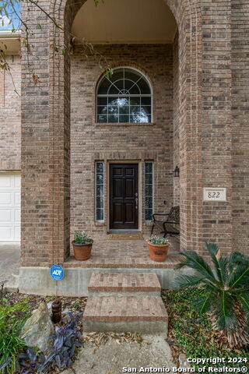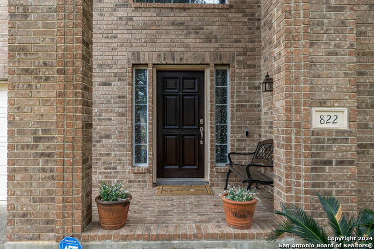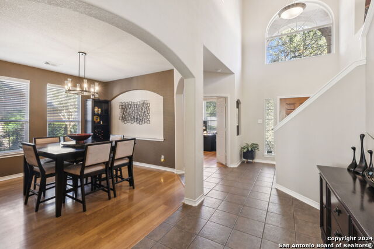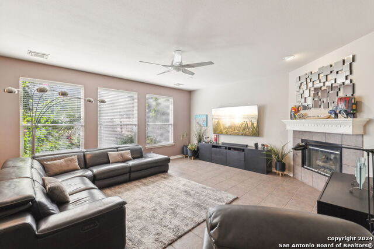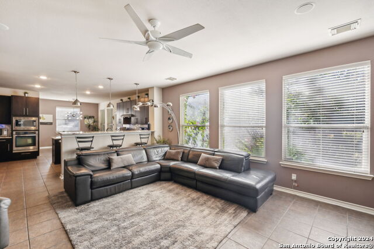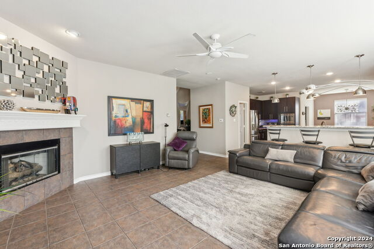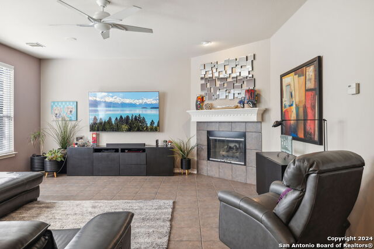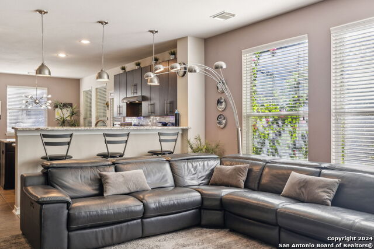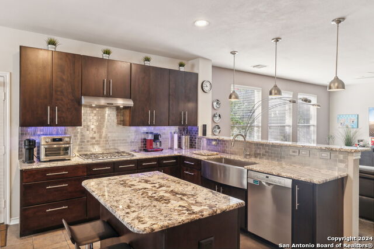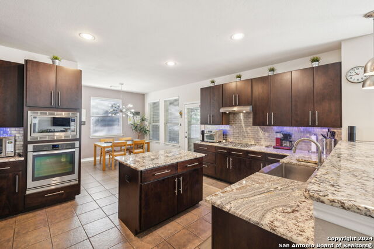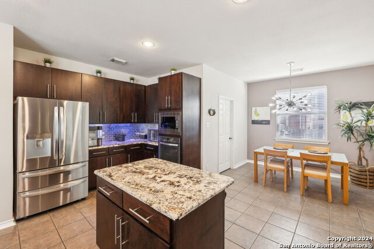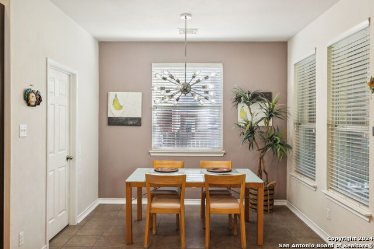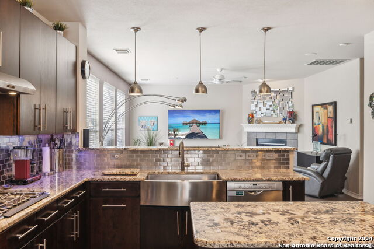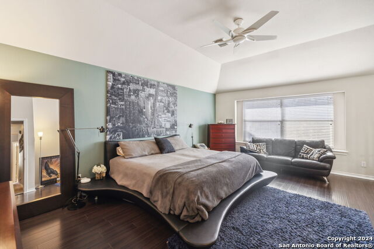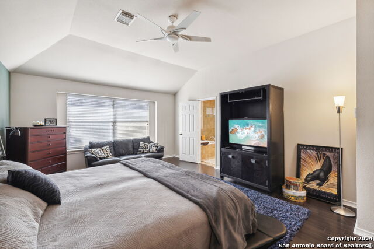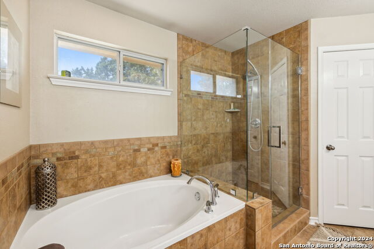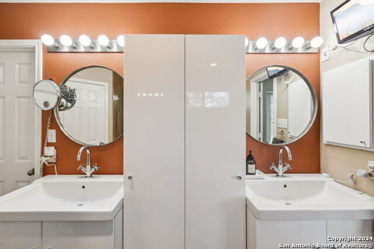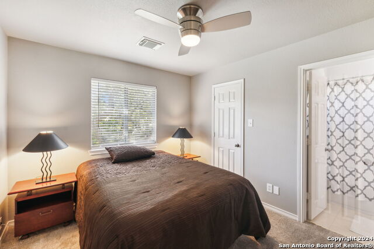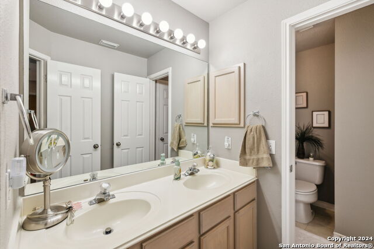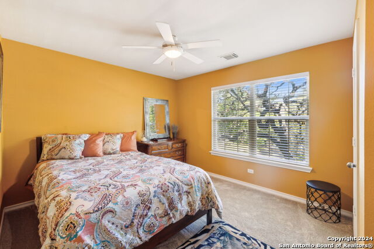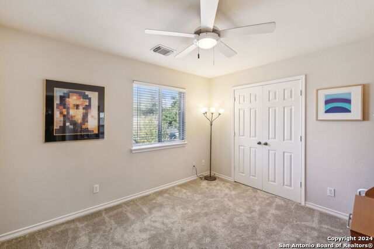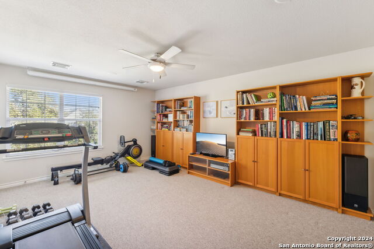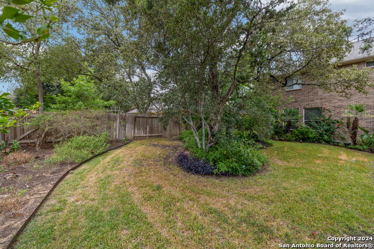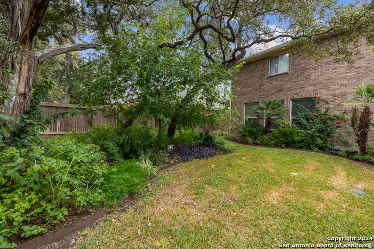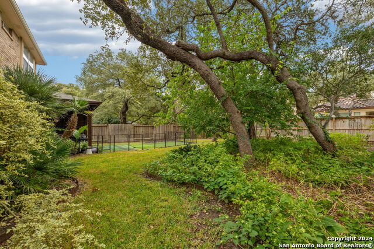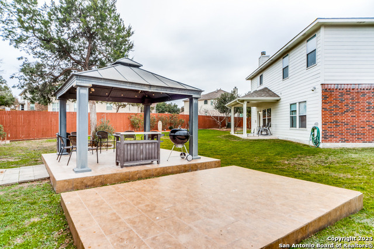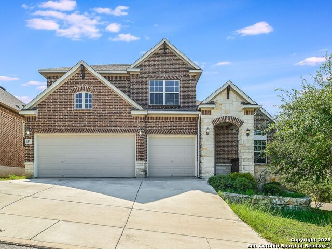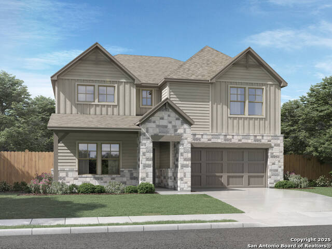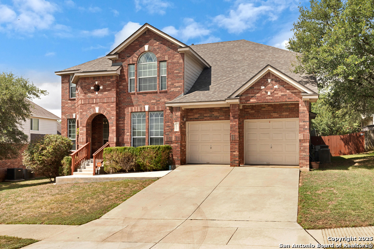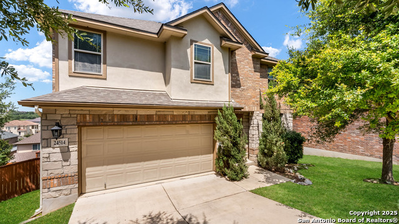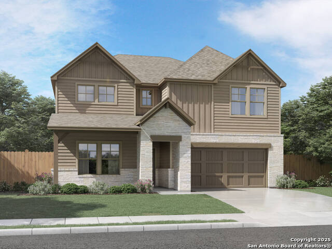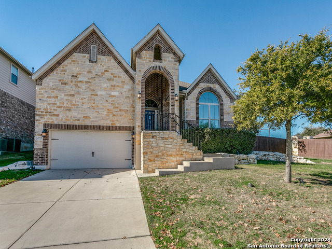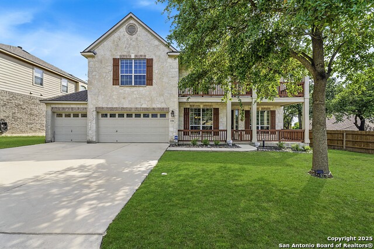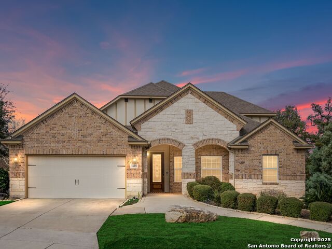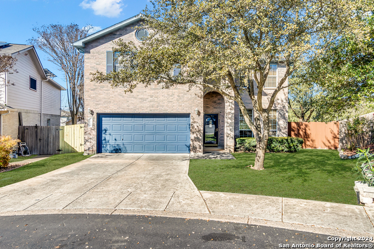822 Emerald Bay, San Antonio, TX 78260
Property Photos
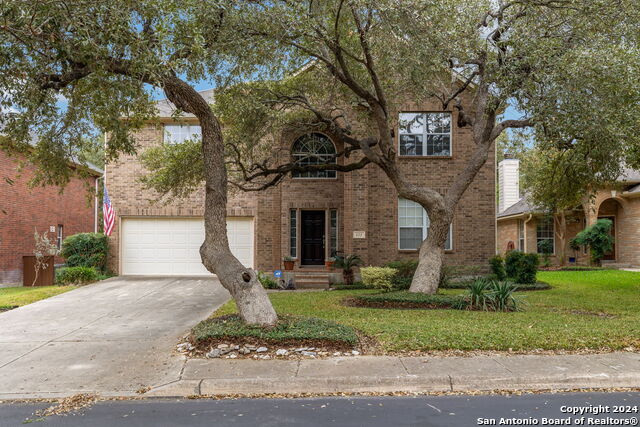
Would you like to sell your home before you purchase this one?
Priced at Only: $484,000
For more Information Call:
Address: 822 Emerald Bay, San Antonio, TX 78260
Property Location and Similar Properties
- MLS#: 1826739 ( Single Residential )
- Street Address: 822 Emerald Bay
- Viewed: 157
- Price: $484,000
- Price sqft: $157
- Waterfront: No
- Year Built: 1999
- Bldg sqft: 3085
- Bedrooms: 4
- Total Baths: 4
- Full Baths: 3
- 1/2 Baths: 1
- Garage / Parking Spaces: 2
- Days On Market: 218
- Additional Information
- County: BEXAR
- City: San Antonio
- Zipcode: 78260
- Subdivision: Waters At Canyon Springs
- District: North East I.S.D.
- Elementary School: Tuscany Heights
- Middle School: Barbara Bush
- High School: Ronald Reagan
- Provided by: Phyllis Browning Company
- Contact: Bennett Kennedy
- (210) 408-2500

- DMCA Notice
-
DescriptionMove In Ready Stone Oak Home | Top Schools | New Roof | Updated Kitchen | Quick Access to Highways & Shopping Nestled under mature oaks in one of Stone Oak's most desirable neighborhoods, this updated 4 bedroom, 3.5 bath home blends timeless curb appeal with modern comfort. Zoned to top rated NEISD schools, it's the perfect choice for families and commuters alike. Inside, you'll love the bright, open layout with both formal and casual dining spaces, a private study, and a spacious living area with backyard views. The chef's kitchen features dark, rich cabinetry, granite countertops, a central island, and a premium Thermador gas range. The upstairs primary suite is a true retreat with vaulted ceilings, a sitting area, and a spa inspired bath with dual vanities, a walk in shower, and fresh updates. Recent improvements include a brand new roof, new carpet upstairs, and an updated primary shower. Out back, the covered patio overlooks a landscaped, tree shaded yard. Enjoy neighborhood amenities like a pool, tennis and basketball courts all just steps away. Plus, with major highways and shopping centers just minutes from your door, convenience is built right in. Perk: Many furnishings will convey at no extra cost! Don't miss this Stone Oak gem schedule your showing today!
Payment Calculator
- Principal & Interest -
- Property Tax $
- Home Insurance $
- HOA Fees $
- Monthly -
Features
Building and Construction
- Apprx Age: 26
- Builder Name: Ryland Homes
- Construction: Pre-Owned
- Exterior Features: Brick
- Floor: Carpeting, Ceramic Tile
- Foundation: Slab
- Kitchen Length: 16
- Roof: Composition
- Source Sqft: Appsl Dist
Land Information
- Lot Description: Wooded, Mature Trees (ext feat), Level
- Lot Improvements: Street Paved, Curbs, Sidewalks, Fire Hydrant w/in 500', Asphalt, City Street
School Information
- Elementary School: Tuscany Heights
- High School: Ronald Reagan
- Middle School: Barbara Bush
- School District: North East I.S.D.
Garage and Parking
- Garage Parking: Two Car Garage, Attached
Eco-Communities
- Water/Sewer: Water System, Sewer System, City
Utilities
- Air Conditioning: Two Central
- Fireplace: One, Gas Logs Included
- Heating Fuel: Electric
- Heating: Central
- Recent Rehab: Yes
- Utility Supplier Elec: CPS
- Utility Supplier Gas: CPS
- Utility Supplier Grbge: Republic
- Utility Supplier Sewer: SAWS
- Utility Supplier Water: SAWS
- Window Coverings: All Remain
Amenities
- Neighborhood Amenities: Controlled Access, Pool, Tennis, Golf Course, Clubhouse, Park/Playground, Jogging Trails, Basketball Court, Other - See Remarks
Finance and Tax Information
- Days On Market: 217
- Home Faces: North
- Home Owners Association Fee: 400
- Home Owners Association Frequency: Quarterly
- Home Owners Association Mandatory: Mandatory
- Home Owners Association Name: CANYON SPRINGS HOA
- Total Tax: 9210.09
Rental Information
- Currently Being Leased: No
Other Features
- Block: 20
- Contract: Exclusive Right To Sell
- Instdir: Take Wilderness Oak to Emerald Bay. Turn left onto Emerald Bay.
- Interior Features: One Living Area, Separate Dining Room, Island Kitchen, Breakfast Bar, Study/Library, Game Room, All Bedrooms Upstairs, Open Floor Plan, Cable TV Available, Laundry Main Level, Laundry Room, Walk in Closets, Attic - Pull Down Stairs
- Legal Description: CB 4929A BLK 20 LOT 8 CANYON SPRINGS SUBD, UT-5A
- Occupancy: Owner
- Ph To Show: 210-222-2227
- Possession: Closing/Funding
- Style: Two Story, Traditional
- Views: 157
Owner Information
- Owner Lrealreb: No
Similar Properties
Nearby Subdivisions
Bavarian Hills
Bent Tree
Bluffs Of Lookout Canyon
Boulders At Canyon Springs
Canyon Ranch Estates
Canyon Springs
Canyon Springs Cove
Clementson Ranch
Deer Creek
Enclave At Canyon Springs
Estancia
Estancia Ranch
Estancia Ranch - 50
Hastings Ridge At Kinder Ranch
Heights At Stone Oak
Highland Estates
Kinder Northeast Ut1
Kinder Ranch
Lakeside @ Canyon Springs
Lakeside At Canyon Springs
Links At Canyon Springs
Lookout Canyon
Lookout Canyon Creek
Oak Moss North
Oliver Ranch
Panther Creek
Panther Creek At Stone O
Park At Wilderness O
Promontory Pointe
Prospect Creek At Kinder Ranch
Ridge At Canyon Springs
Ridge Of Silverado Hills
Royal Oaks Estates
San Miguel At Canyon Springs
Sherwood Forest
Silverado Hills
Sterling Ridge
Stone Oak Villas
Stonecrest At Lookout Ca
Summerglen
Sunday Creek At Kinder Ranch
Terra Bella
The Forest At Stone Oak
The Overlook
The Preserve Of Sterling Ridge
The Reserve At Canyon Springs
The Reserves@ The Heights Of S
The Ridge At Lookout Canyon
The Summit At Canyon Springs
The Villas At Timber, Timberwo
Timber Oaks North
Timberline Park Cm
Timberwood Park
Timberwood Park Un 21
Tivoli
Toll Brothers At Kinder Ranch
Tuscany Heights
Valencia Park Enclave
Valencia Terrace
Villas At Canyon Springs
Vista Bella
Vistas At Stone Oak
Waters At Canyon Springs
Willis Ranch
Woodland Hills North
