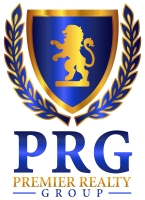3313 Dublin Road, El Paso, TX 79925
Property Photos

Would you like to sell your home before you purchase this one?
Priced at Only: $300,000
For more Information Call:
Address: 3313 Dublin Road, El Paso, TX 79925
Property Location and Similar Properties
- MLS#: 925212 ( Residential )
- Street Address: 3313 Dublin Road
- Viewed: 5
- Price: $300,000
- Price sqft: $115
- Waterfront: No
- Wateraccess: Yes
- Year Built: 1962
- Bldg sqft: 2618
- Bedrooms: 4
- Total Baths: 3
- Full Baths: 3
- Additional Information
- Geolocation: 32 / -106
- County: EL PASO
- City: El Paso
- Zipcode: 79925
- Subdivision: Scotsdale
- Elementary School: Scotsdale
- Middle School: Eastwoodm
- High School: Eastwood
- Provided by: eXp Realty LLC

- DMCA Notice
-
DescriptionTucked in the heart of the Scotsdale subdivision, this charming 4 bedroom, 3 bath home offers space, character, and versatility. Multiple living areas include a spacious living room, a cozy den with fireplace, and a flexible family room perfect for hobbies or a game space. Rich wood accents throughout add warmth and charm. The stunning kitchen features ample cabinetry, quality appliances, and a breakfast nook. A separate dining area flows seamlessly from the kitchen and living room. The master suite impresses with lovely built in closets and an ensuite bath complete with dual vanities and a walk in shower. Enjoy the convenience of a utility room, plentiful built ins, and a unique storage/workshop area enhanced by elegant French doors. Outside, the backyard offers a cozy retreat perfect for relaxing or entertaining. Full of personality and function, this home is ready to meet your lifestyle. Come see the space where comfort meets possibility!
Payment Calculator
- Principal & Interest -
- Property Tax $
- Home Insurance $
- HOA Fees $
- Monthly -
Features
Building and Construction
- Exterior Features: Walled Backyard, Back Yard Access
- Flooring: Tile, Laminate, Carpet
- Roof: Shingle, Composition
Land Information
- Lot Features: Standard Lot
School Information
- High School: Eastwood
- Middle School: Eastwoodm
- School Elementary: Scotsdale
Eco-Communities
- Water Source: City
Utilities
- Cooling: Refrigerated, Central Air
- Heating: Central
- Sewer: Community
Finance and Tax Information
- Tax Year: 2025
Other Features
- Appliances: Cooktop, Dishwasher, Disposal, Gas Water Heater, Range Hood
- Interior Features: Eat-in Kitchen, Built-in Features, 2+ Living Areas, Ceiling Fan(s)
- Legal Description: 18 SCOTSDALE #2 22 & S 15 FT OF 21 (9000 SQ FT)
- Parcel Number: S23199901807300
- Style: 1 Story
- Zoning Code: R3
Similar Properties




