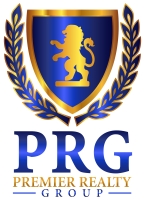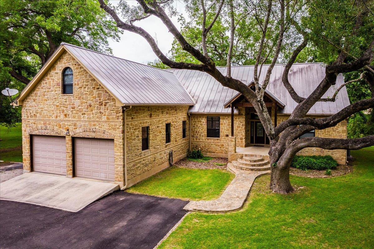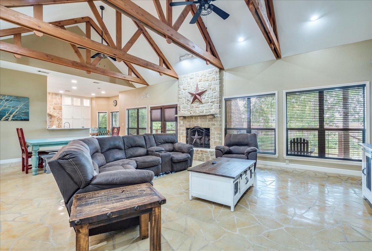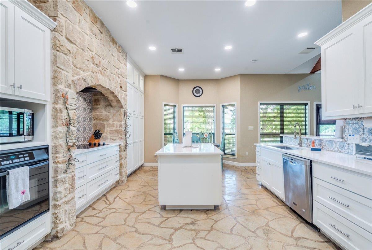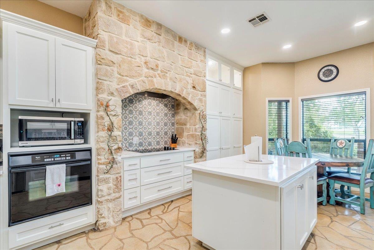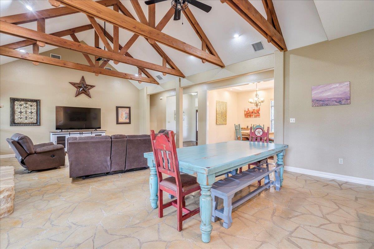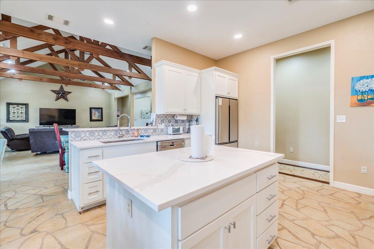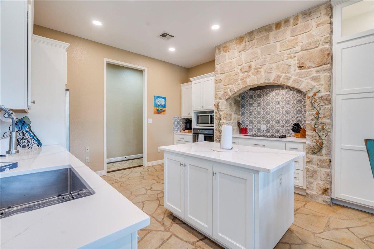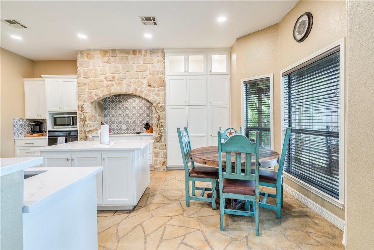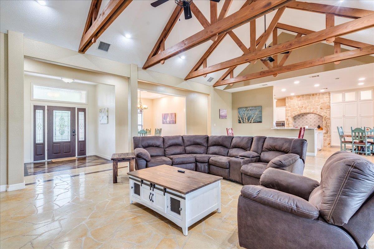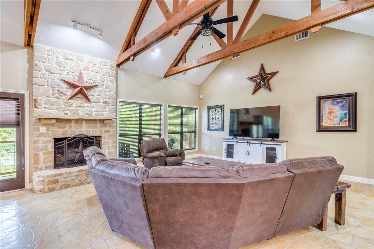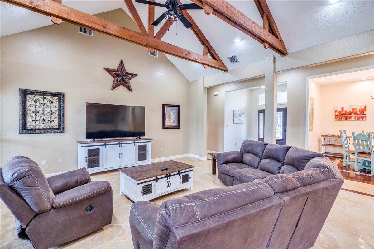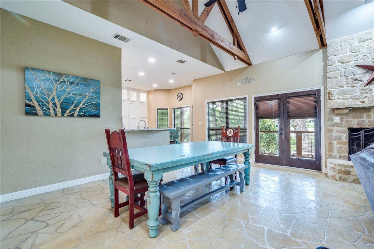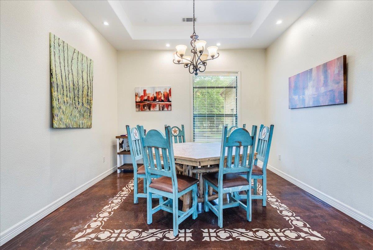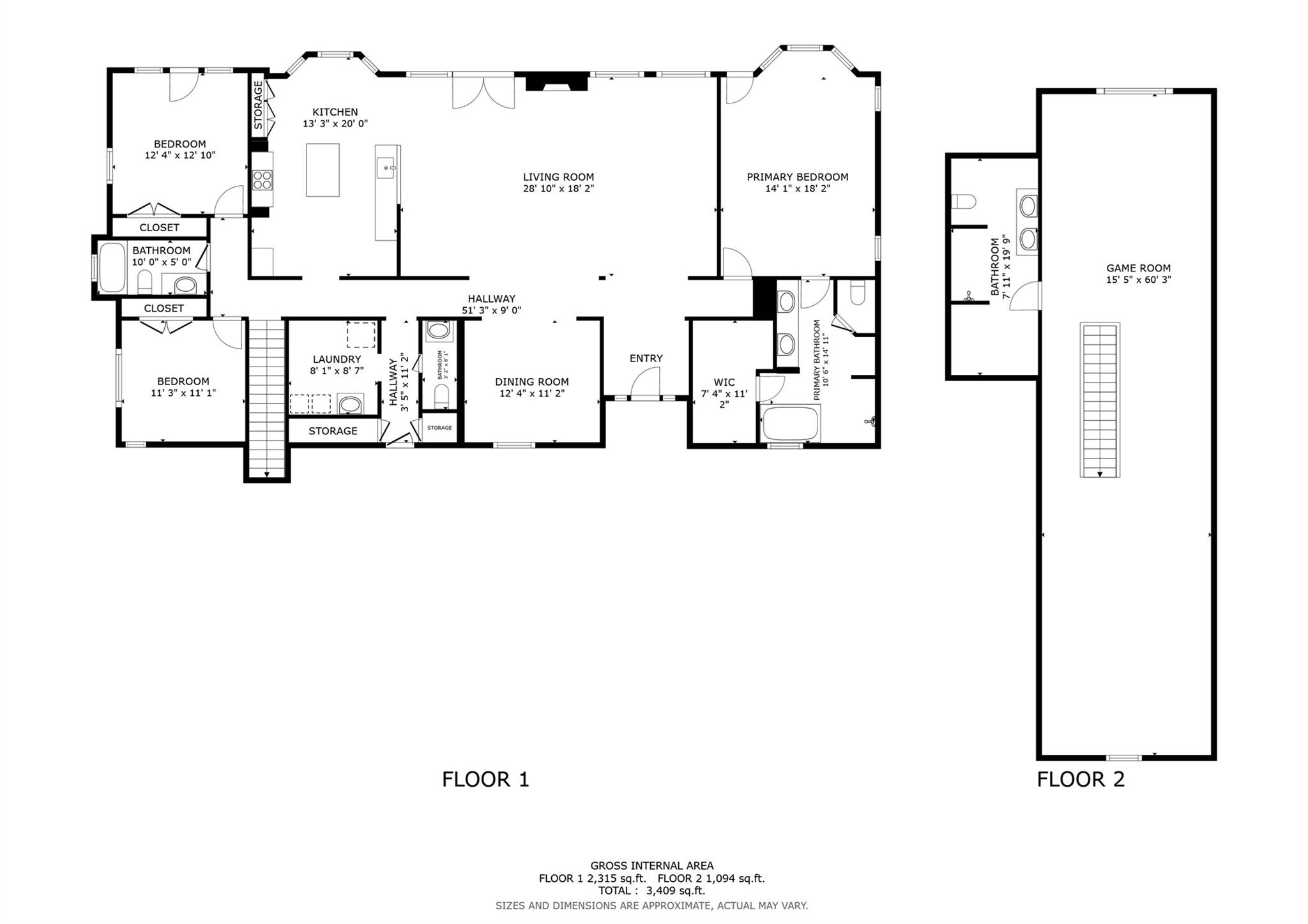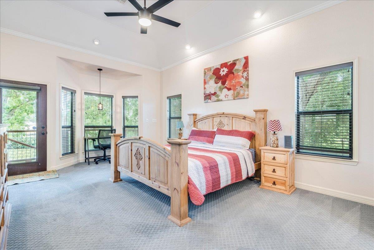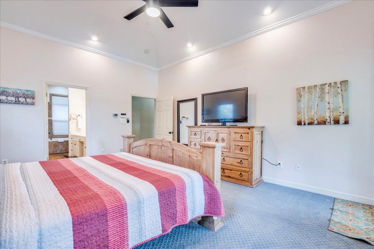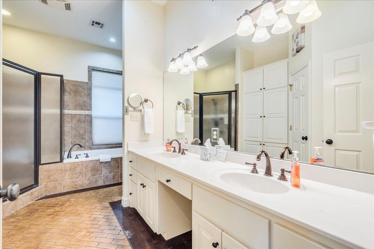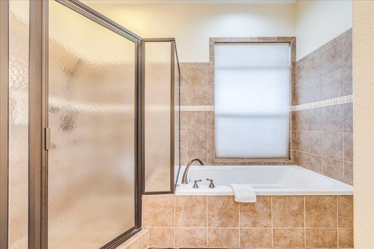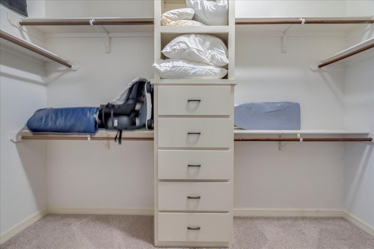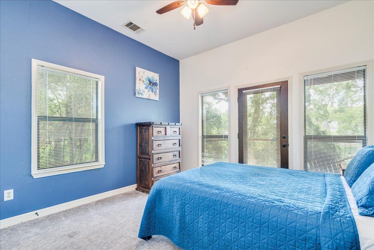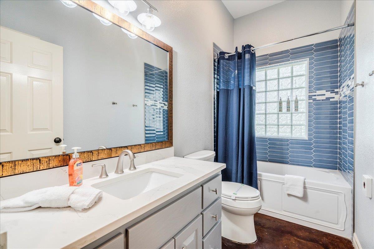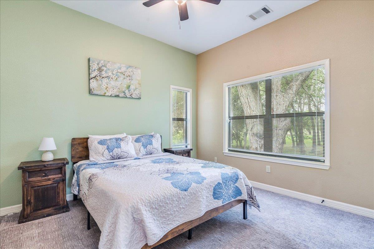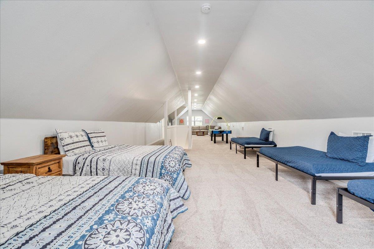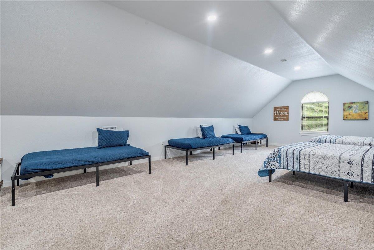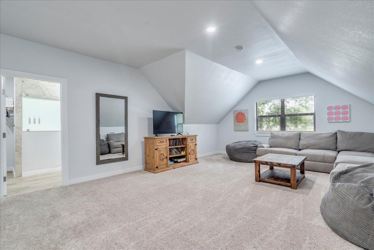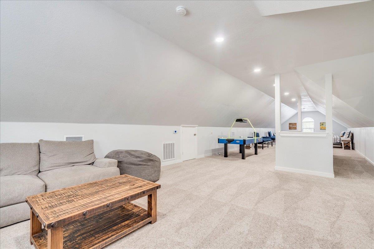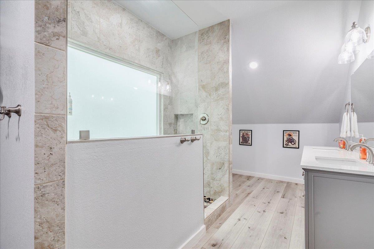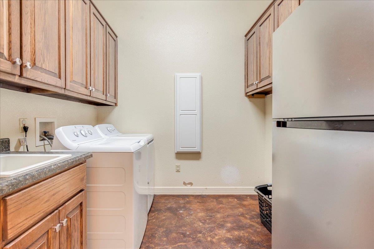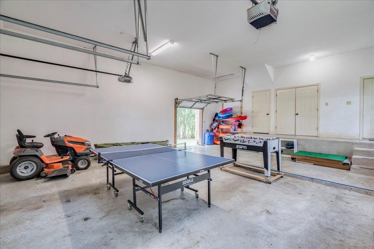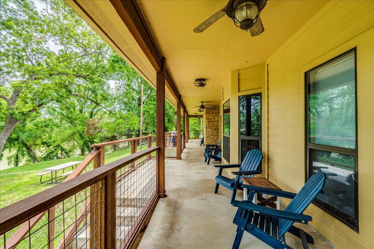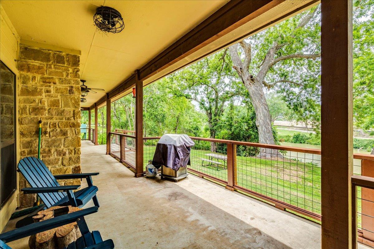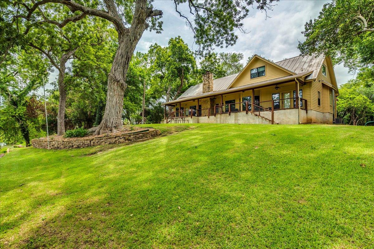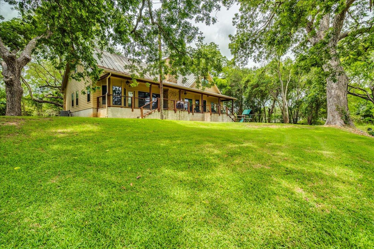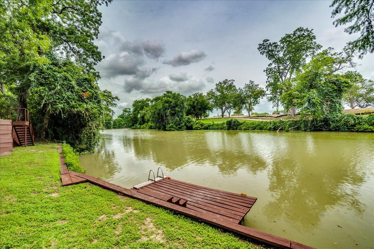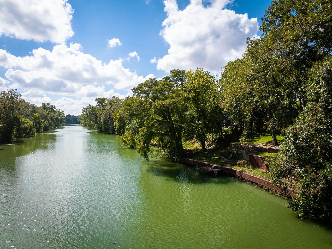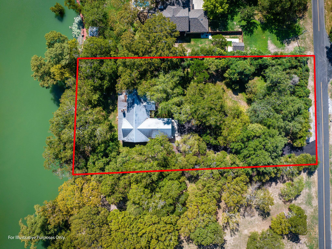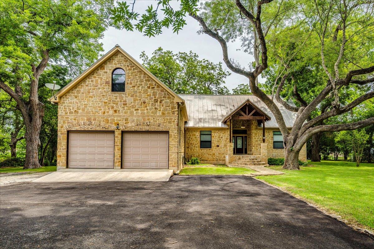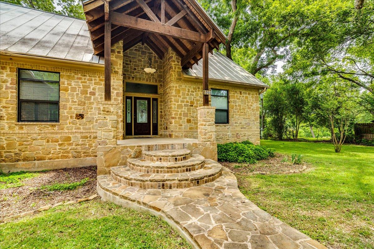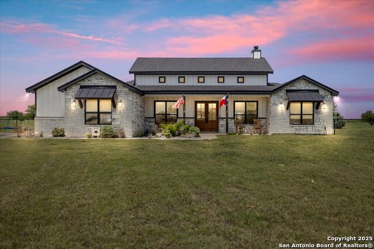302 Guadalupe River Dr, Seguin, TX 78155
Property Photos
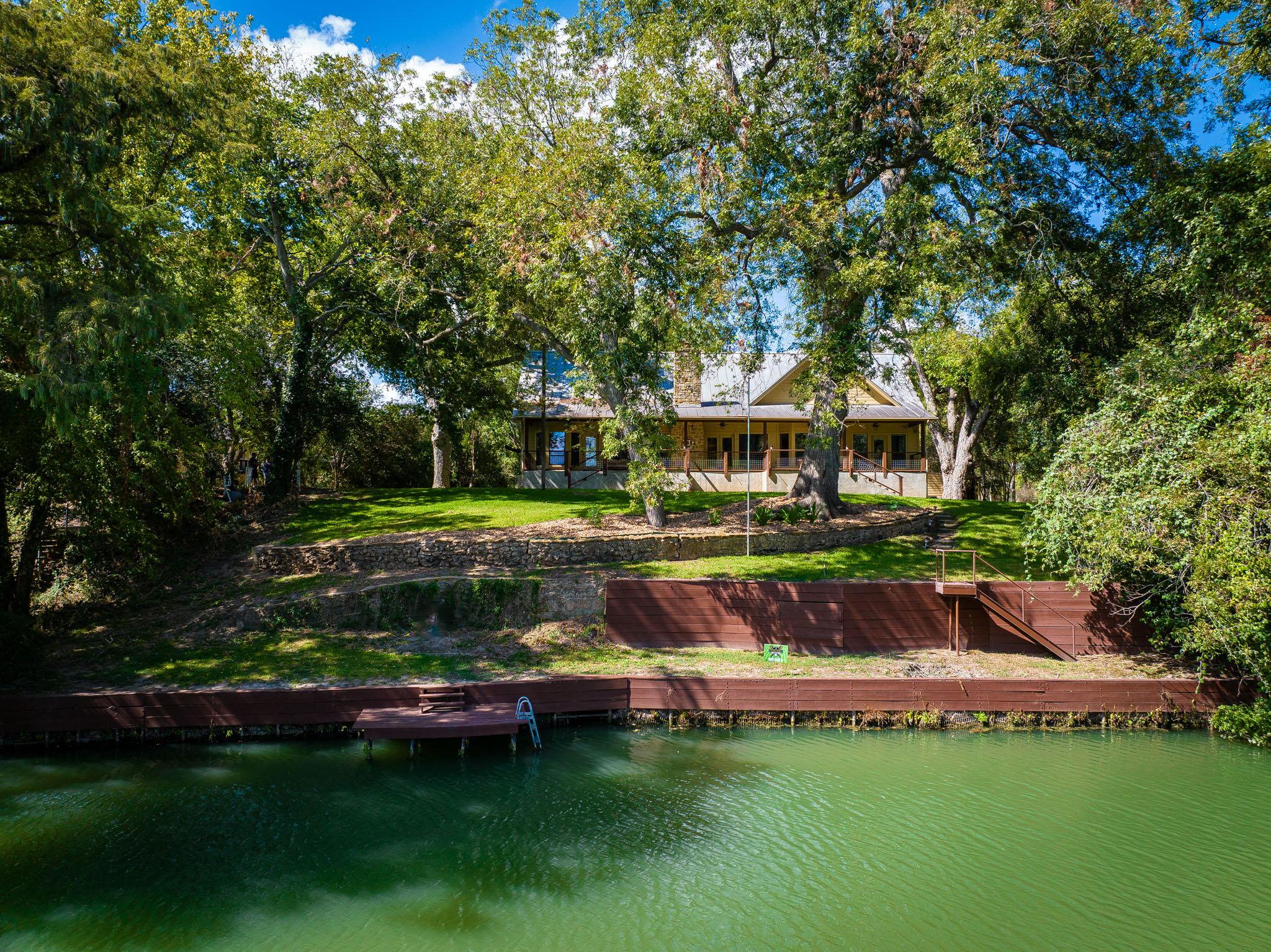
Would you like to sell your home before you purchase this one?
Priced at Only: $999,995
For more Information Call:
Address: 302 Guadalupe River Dr, Seguin, TX 78155
Property Location and Similar Properties
- MLS#: ACT9172966 ( Residential )
- Street Address: 302 Guadalupe River Dr
- Viewed: 9
- Price: $999,995
- Price sqft: $0
- Waterfront: Yes
- Wateraccess: Yes
- Waterfront Type: See Remarks,Lake Front,Lake Privileges,River Front,Waterfront
- Year Built: 2005
- Bldg sqft: 0
- Bedrooms: 4
- Total Baths: 4
- Full Baths: 3
- 1/2 Baths: 1
- Garage / Parking Spaces: 2
- Days On Market: 28
- Additional Information
- Geolocation: 29.5548 / -97.9807
- County: GUADALUPE
- City: Seguin
- Zipcode: 78155
- Subdivision: Parkview Estates
- Elementary School: Vogel
- Middle School: Briesemeister
- High School: Seguin
- Provided by: Better Broker, Texas Realty
- Contact: Matt Prewett
- (512) 470-4433
- DMCA Notice
-
DescriptionWelcome home to 302 Guadalupe River Drive, a custom waterfront home in Seguin on the beautiful banks of the Guadalupe River! Tucked in the shade of soaring pecan trees, and featuring over an acre of land and 155 ft of waterfront, this gem is located on the Texas Paddle Trail on Lake Seguin, with deep water for kayaks/canoes and great fishing. With a back porch that spans the entire length of the home, and a wall of back windows across the living/dining/kitchen areas, this home has water views from every angle and is perfect for entertaining! Finished out in 2023 from previous attic space, the Upstairs "Bunkroom" features 1300+ sf of sleeping space + living area + full bathroom, and is a perfect flex space for a variety of uses. Kitchen remodeled in 2021, secondary bath in 2022, and asphalt circle driveway added in 2023. Gorgeous stained, stamped concrete floors in the downstairs living areas; carpet in bedrooms and upstairs. Private swim dock and rope swing included for lots of summer fun! Prime location across the water from Max Starcke Golf Course + Park, the 227 acre expanse known for its public golf course, wave pool, playgrounds, sports courts and ball fields, along with 4th of July fireworks. Home was built in 2005 above the FEMA flood plain and has never flooded. Don't miss your chance to own your piece of paradise!
Payment Calculator
- Principal & Interest -
- Property Tax $
- Home Insurance $
- HOA Fees $
- Monthly -
Features
Building and Construction
- Covered Spaces: 2.00
- Exterior Features: See Remarks, Exterior Steps, Gutters Full, Playground
- Fencing: None
- Flooring: Carpet, Concrete, Tile
- Living Area: 3600.00
- Other Structures: None
- Roof: Metal
- Year Built Source: Public Records
Property Information
- Property Condition: Updated/Remodeled
Land Information
- Lot Features: Level, Near Golf Course, Public Maintained Road, Sprinkler - Automatic, Trees-Large (Over 40 Ft), Many Trees, Views
School Information
- High School: Seguin
- Middle School: Briesemeister
- School Elementary: Vogel
Garage and Parking
- Garage Spaces: 2.00
- Open Parking Spaces: 0.00
- Parking Features: Attached, Circular Driveway, Door-Multi, Driveway, Garage, Garage Door Opener, Garage Faces Front
Eco-Communities
- Green Energy Efficient: None
- Pool Features: None
- Water Source: See Remarks, Public
Utilities
- Carport Spaces: 0.00
- Cooling: Ceiling Fan(s), Central Air, Electric
- Heating: Central, Heat Pump
- Sewer: Septic Tank
- Utilities: Cable Available, Electricity Connected, High Speed Internet, Phone Available, Water Connected
Finance and Tax Information
- Home Owners Association Fee: 0.00
- Insurance Expense: 0.00
- Net Operating Income: 0.00
- Other Expense: 0.00
- Tax Year: 2025
Other Features
- Accessibility Features: None
- Appliances: Built-In Electric Oven, Built-In Oven(s), Cooktop, Dishwasher, Disposal, Dryer, Exhaust Fan, Microwave, Electric Oven, RNGHD, Refrigerator, Stainless Steel Appliance(s), Washer, Washer/Dryer, Electric Water Heater
- Country: US
- Interior Features: Ceiling Fan(s), High Ceilings, Vaulted Ceiling(s), Quartz Counters, Double Vanity, Interior Steps, Kitchen Island, Open Floorplan, Pantry, Primary Bedroom on Main, Soaking Tub, Walk-In Closet(s)
- Legal Description: LOT: 30 30 1/2; NW OF 1/2 OF 31 BLK: ADDN: PARKVIEW ESTATES 1.181 AC
- Levels: Two
- Area Major: GU
- Parcel Number: 1G2380000003000000
- View: Golf Course, River, Water
Similar Properties
Nearby Subdivisions
10 Industrial Park
A M Esnaurizar Surv Abs #20
Acre
Altenhof
Apache
Arroyo Del Cielo
Arroyo Ranch
Arroyo Ranch Ph 1
Arroyo Ranch Ph 2
Baker Isaac
Bartholomae
Bauer
Bruns
Castlewood Est East
Caters Parkview
Century Oaks
Chaparral
College View
College View #1
Cordova Crossing
Cordova Crossing Unit 1
Cordova Crossing Unit 2
Cordova Crossing Unit 3
Cordova Estates
Cordova Trail
Cordova Trails
Cordova Xing Un 1
Cordova Xing Un 2
Country Acres
Country Club Estates
Countryside
Coveney Estates
Deerwood
Deerwood Circle
Eastgate
Easthill
Eastlawn
Elm Creek
Esnaurizar A M
Fairview
Farm
Forest Oak Ranches Phase 1
Forshage
G 0020
Glen Cove
Gortari E
Greenfield
Greenspoint Heights
Guadalupe
Guadalupe Height
Guadalupe Heights
Guadalupe Hills Ranch
Guadalupe Hills Ranch #2
Guadalupe Hts
Guadalupe Ski Plex
Hannah Heights
Heritage South
Hickory Forrest
Hiddenbrook
Hiddenbrooke
Humphries Branch Surv #17 Abs
Inner
J H Dibrell
John Barker
Keller Heights
King John
L H Peters
Laguna Vista
Lake Ridge
Lambrecht-afflerbach
Las Brisas
Las Brisas 6
Las Hadas
Lenard Anderson
Lily Springs
Los Ranchitos
Martindale Heights
Meadow Lake
Meadows @ Nolte Farms
Meadows @ Nolte Farms Ph 2
Meadows @ Nolte Farms Ph# 1 (t
Meadows Nolte Farms Ph 1 T
Meadows Nolte Farms Ph 2 T
Meadows Of Martindale
Meadows Of Mill Creek
Meadowsmartindale
Mill Creek Crossing
N/a
Na
Navarro Fields
Navarro Oaks
Navarro Ranch
Nolte Farms
None
Northern Trails
Not In Defined Subdivision
Oak Creek
Oak Springs
Oak Village
Out
Out/guadalupe Co.
Parkview
Parkview Estates
Pecan Cove
Pleasant Acres
Ridge View
Ridge View Estates
Ridgeview
River
River - Guadalupe County
River Oaks
River Oaks Terrace
Rob Roy Estates
Rural Acres
Rural Nbhd Geo Region
Sagewood
Sagewood Park East
Scattered Oaks
Schneider Hill
Seguin Neighborhood 01
Seguin_nh
Seguin-01
Signal Hill Sub
Sky Valley
Smith
Swenson Heights
The Summit
The Village Of Mill Creek
The Willows
Three Oaks
Tijerina Subd Ph #2
Toll Brothers At Nolte Farms
Tor Properties Ii
Tor Properties Unit 2
Townewood Village
Twin Creeks
University Place
Unknown
Village At Three Oaks
Village Of Mill Creek
Walnut Bend
Washington Heights
Waters Edge
Waters Edge 1
West
West #1
Windbrook
Woodside Farms
