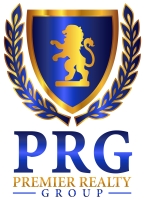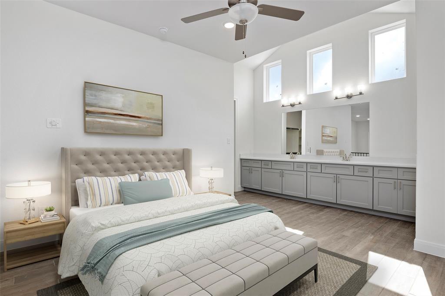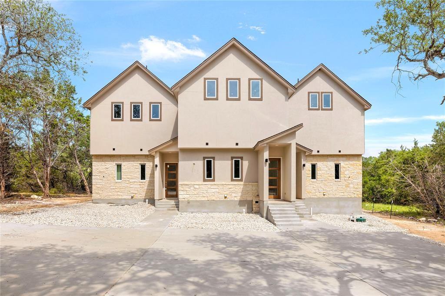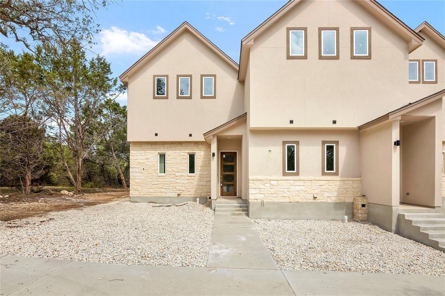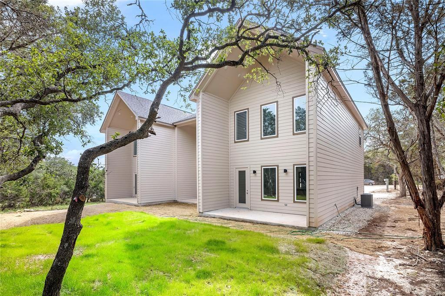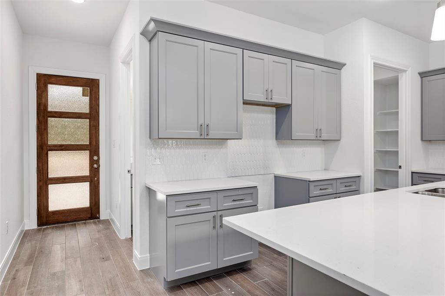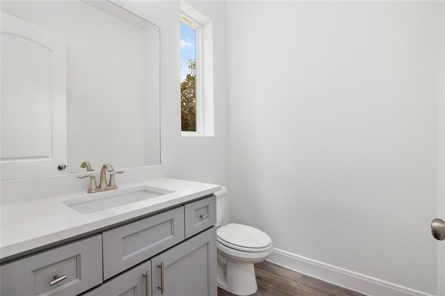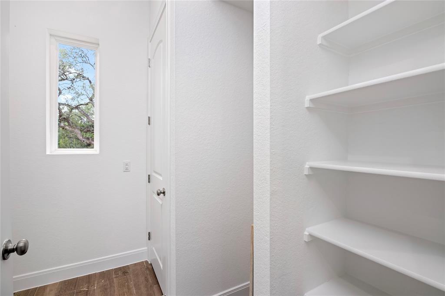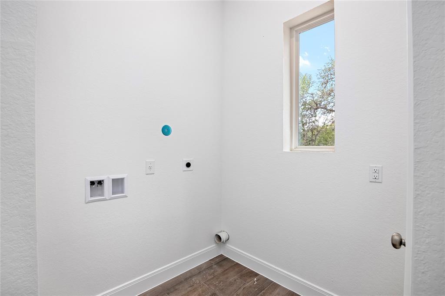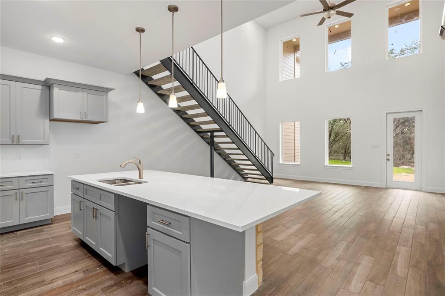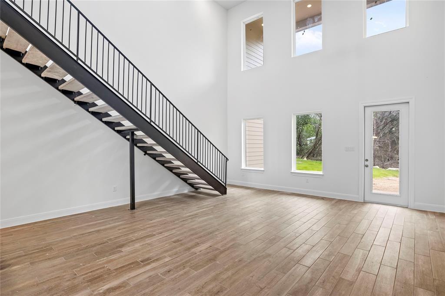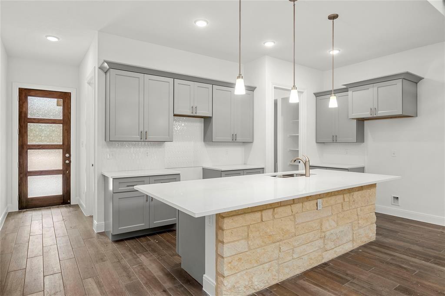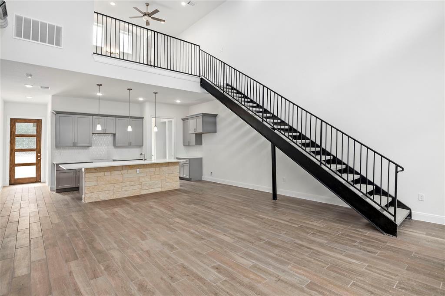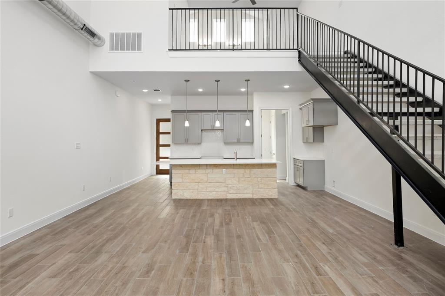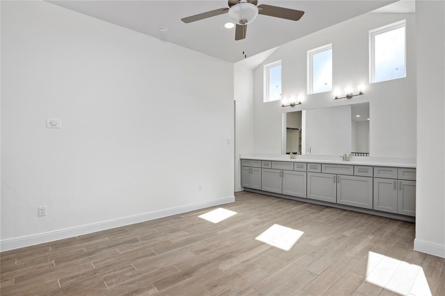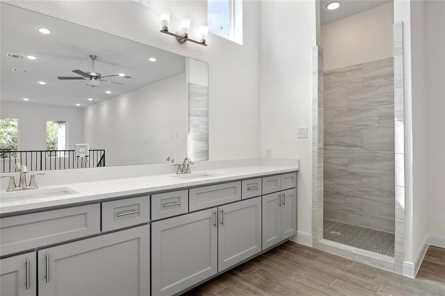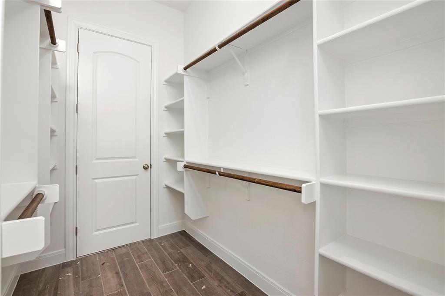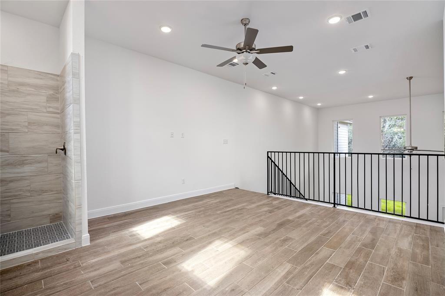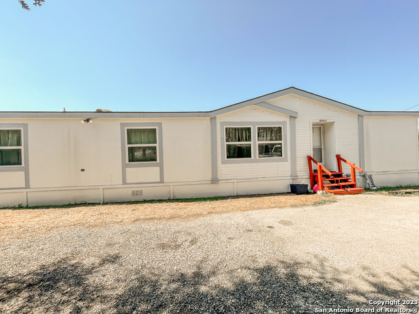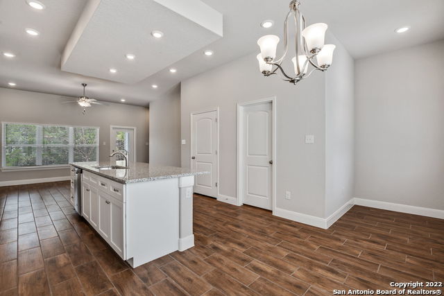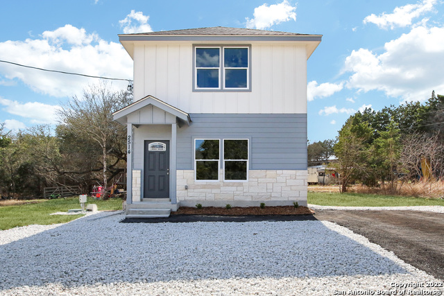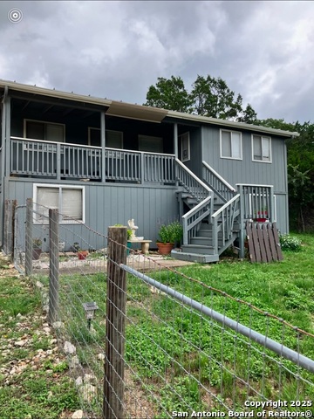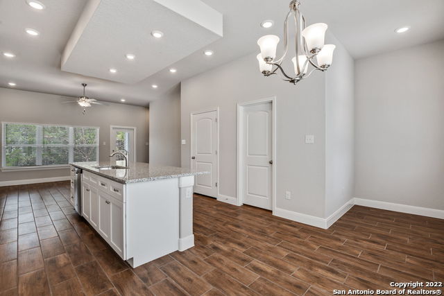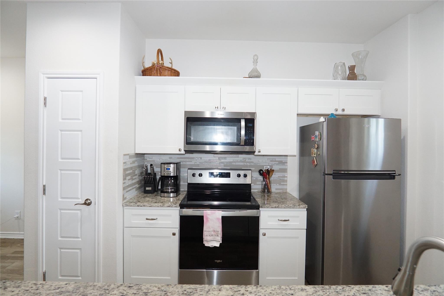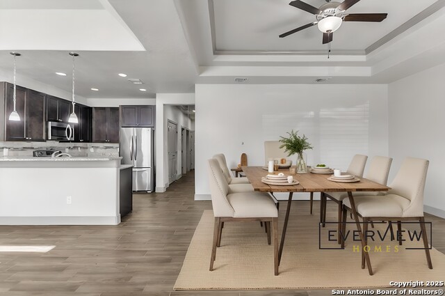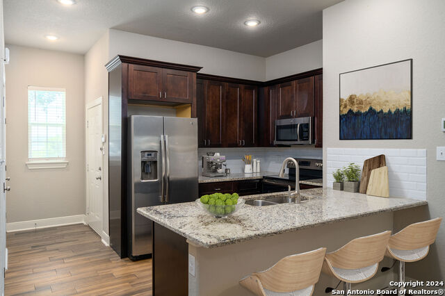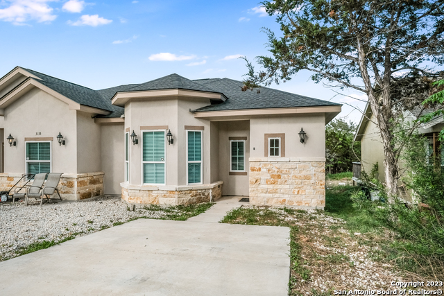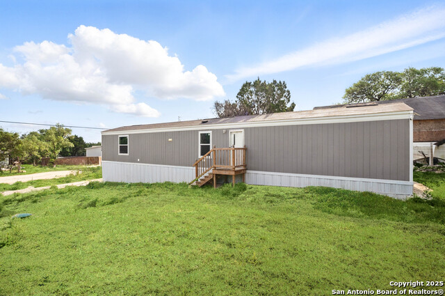155 Rip Ford Rd A, Spring Branch, TX 78070
Property Photos
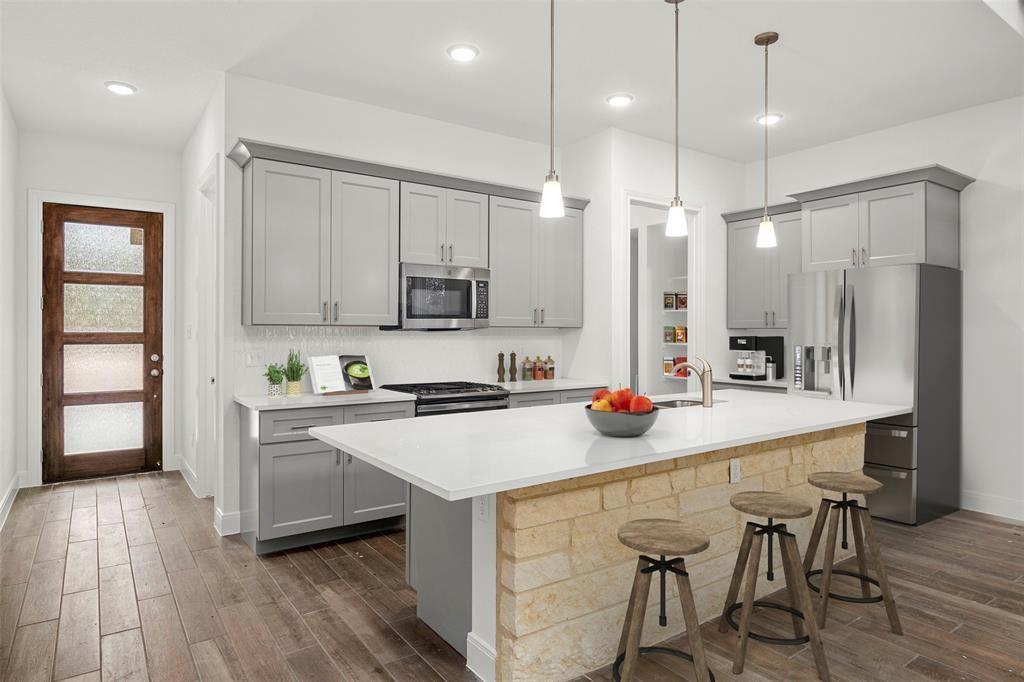
Would you like to sell your home before you purchase this one?
Priced at Only: $1,450
For more Information Call:
Address: 155 Rip Ford Rd A, Spring Branch, TX 78070
Property Location and Similar Properties
- MLS#: ACT8917878 ( Residential Lease )
- Street Address: 155 Rip Ford Rd A
- Viewed: 30
- Price: $1,450
- Price sqft: $0
- Waterfront: No
- Year Built: 2023
- Bldg sqft: 0
- Bedrooms: 1
- Total Baths: 2
- Full Baths: 1
- 1/2 Baths: 1
- Days On Market: 276
- Additional Information
- Geolocation: 29.935 / -98.3965
- County: COMAL
- City: Spring Branch
- Zipcode: 78070
- Subdivision: Comal Hills 1
- Elementary School: Rebecca Creek
- Middle School: Mountain Valley
- High School: Canyon Lake
- Provided by: Boss Real Estate
- Contact: Adam Smith
- (210) 496-7555
- DMCA Notice
-
DescriptionNew triplex construction freshly painted 1bd/1. 5 bth townhome unit. 21 ft huge living/ open ceiling. Open kitchen floorplan to liv. 8ft granite & stone kitchen island, ss appliances include range w/micro, refrigerator, & dishwasher. Powder room/utility rm. Master bth double vanity. Huge master walk in closet w/shelves. Walk in shower. Metal industrial stairway. Huge 18th covered patio. Open floor plan. Nestled in the quit subdivision.
Payment Calculator
- Principal & Interest -
- Property Tax $
- Home Insurance $
- HOA Fees $
- Monthly -
Features
Building and Construction
- Covered Spaces: 0.00
- Exterior Features: None
- Flooring: Vinyl
- Living Area: 1208.00
- Roof: Tile
Land Information
- Lot Features: Back Yard, Few Trees, Private Maintained Road, Sloped Up, Trees-Moderate
School Information
- High School: Canyon Lake
- Middle School: Mountain Valley Middle
- School Elementary: Rebecca Creek
Garage and Parking
- Garage Spaces: 0.00
- Open Parking Spaces: 0.00
- Parking Features: Concrete, Parking Pad
Eco-Communities
- Pool Features: None
Utilities
- Carport Spaces: 0.00
- Cooling: Central Air
- Heating: Central
- Pets Allowed: Cats OK, Dogs OK
- Sewer: Septic Shared, Septic Tank
- Utilities: Cable Available, Electricity Available, High Speed Internet, Water Available
Finance and Tax Information
- Home Owners Association Fee: 0.00
- Insurance Expense: 0.00
- Net Operating Income: 0.00
- Other Expense: 0.00
Other Features
- Accessibility Features: None
- Appliances: Built-In Range, Built-In Refrigerator, Dishwasher, Disposal, Electric Range, ENERGY STAR Qualified Appliances, ENERGY STAR Qualified Dishwasher, ENERGY STAR Qualified Refrigerator, ENERGY STAR Qualified Water Heater, Microwave, Range, Refrigerator, Trash Compactor
- Country: US
- Interior Features: Ceiling Fan(s), Electric Dryer Hookup, Eat-in Kitchen, High Speed Internet, Kitchen Island, Open Floorplan, Pantry, Recessed Lighting, Walk-In Closet(s)
- Legal Description: COMAL HILLS 1, BLOCK 7, LOT 154
- Levels: Two
- Area Major: CM
- Parcel Number: 150165212500
- View: Trees/Woods
- Views: 30
Similar Properties
Nearby Subdivisions
Comal Hills
Comal Hills 1
Cypress Cove Comal
Cypress Lake Gardens
Cypress Springs
Fairways
Guadalupe Hills
Indian Creek
Indian Hills
Lake Of The Hills
Lake Of The Hills Est
Lake Of The Hills West
Lantana Ridge
Mystic Shores
Mystic Shores 6
Ridgeview Oaks
Ridgeview Oaks West
Rivermont
The Crossing At Spring Creek
