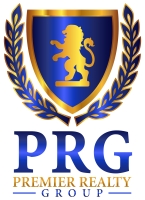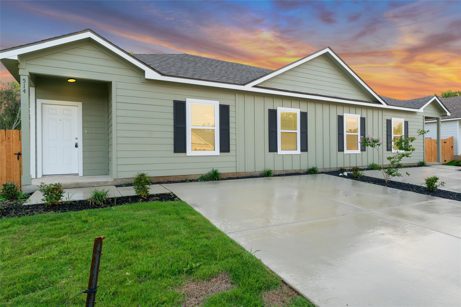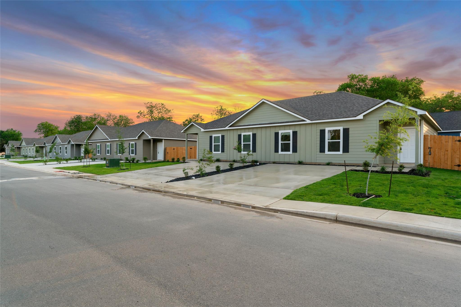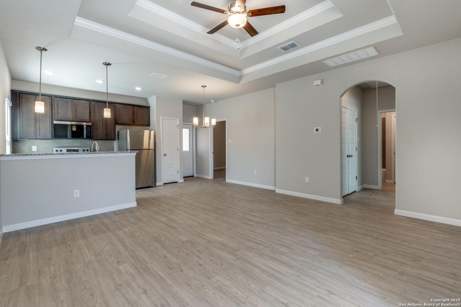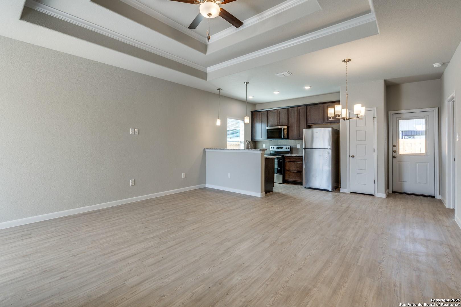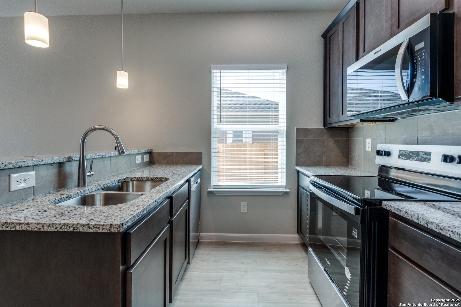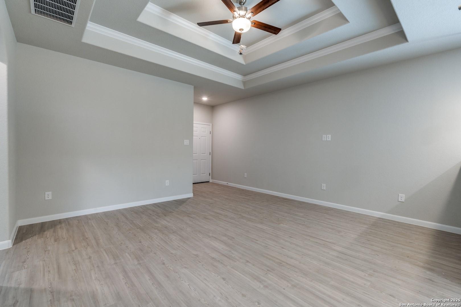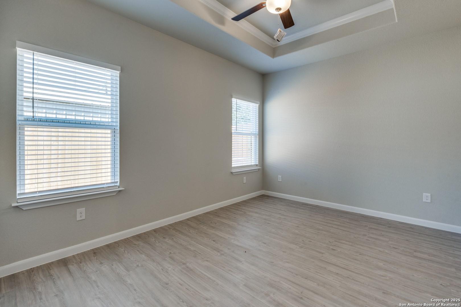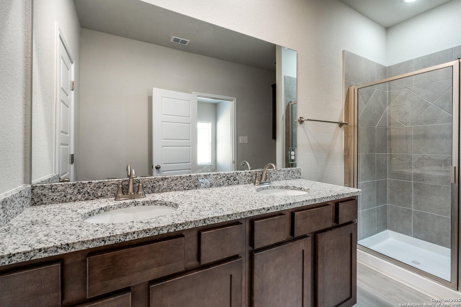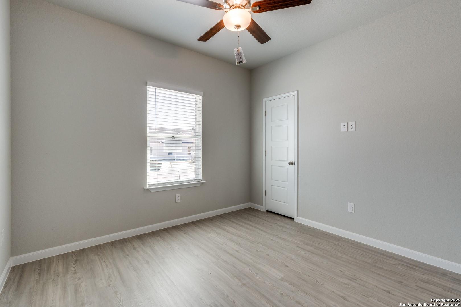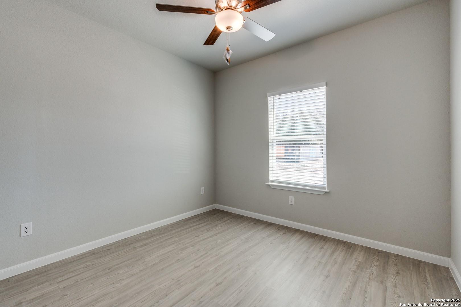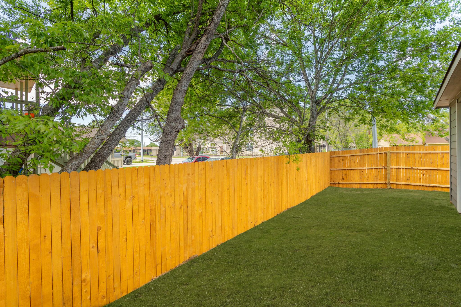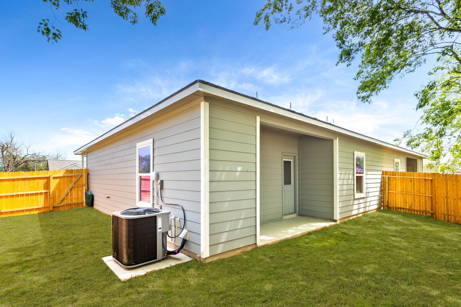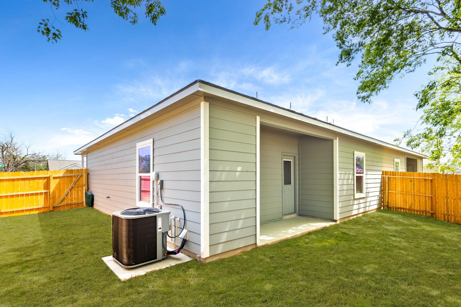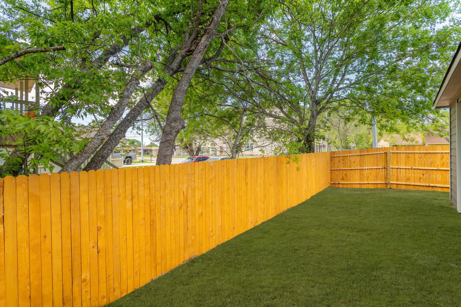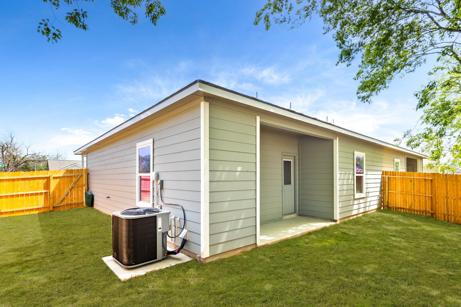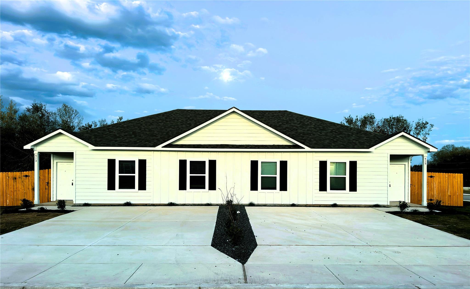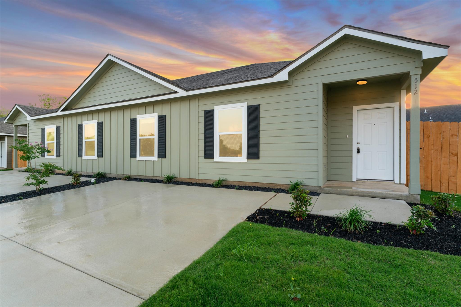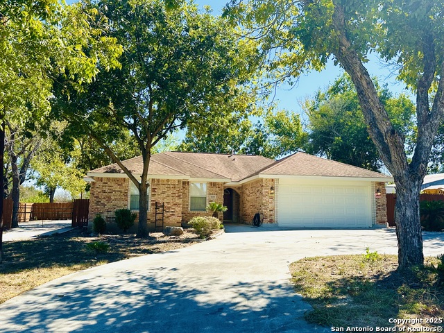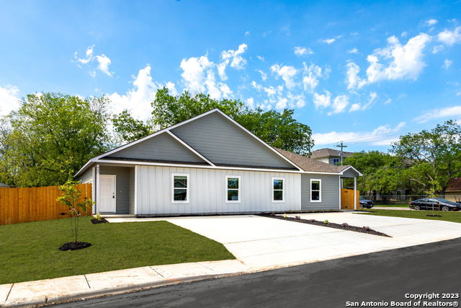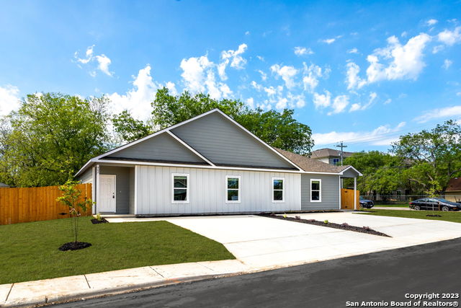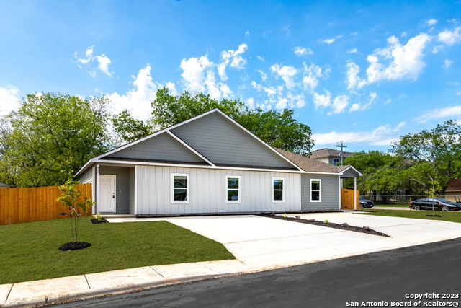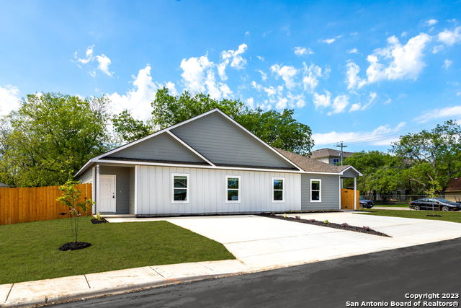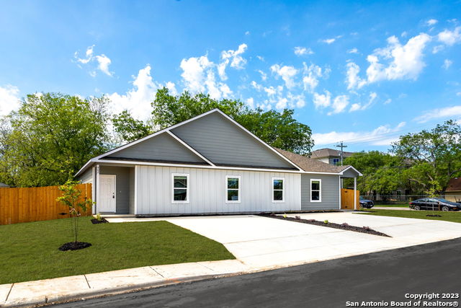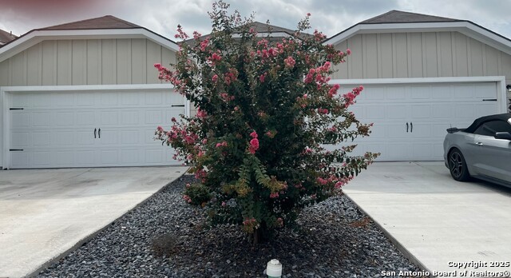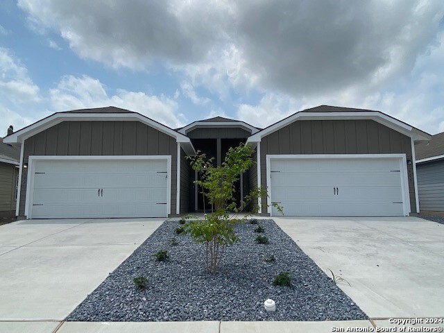513-515 Hudson St, Seguin, TX 78155
Property Photos

Would you like to sell your home before you purchase this one?
Priced at Only: $429,000
For more Information Call:
Address: 513-515 Hudson St, Seguin, TX 78155
Property Location and Similar Properties
- MLS#: ACT8534868 ( Residential Income )
- Street Address: 513-515 Hudson St
- Viewed: 21
- Price: $429,000
- Price sqft: $0
- Waterfront: No
- Waterfront Type: None
- Year Built: 2025
- Bldg sqft: 0
- Days On Market: 71
- Additional Information
- Geolocation: 29.5641 / -97.9845
- County: GUADALUPE
- City: Seguin
- Zipcode: 78155
- Subdivision: Jefferson Place
- Elementary School: Jefferson Ave
- Middle School: Jim Barnes
- High School: Seguin
- Provided by: Rob Hudson Realty
- Contact: Rob Hudson
- (830) 632-5067
- DMCA Notice
-
DescriptionSee our info on potential rate buydown options!! $2790 monthly income with builder 1 year warranty. Professional reasonable property management avaialble. Brand new 3/2 luxury single story duplexes with separate utilities, high custom ceilings, split bedroom plan, open living/kitchen/dining area with easy access to privacy fenced backyard, ample parking, and front yard maintenance included in hoa. Wide ranch style lots so good space between residence.
Payment Calculator
- Principal & Interest -
- Property Tax $
- Home Insurance $
- HOA Fees $
- Monthly -
Features
Building and Construction
- Builder Name: RHR Construction Co
- Covered Spaces: 0.00
- Exterior Features: Private Yard
- Fencing: Back Yard, Fenced, Privacy, Wood
- Flooring: Vinyl
- Living Area: 2192.00
- Other Structures: None
- Roof: Composition
- Year Built Source: Builder
Property Information
- Property Condition: New Construction
Land Information
- Lot Features: Back Yard, City Lot, Curbs, Front Yard, Gentle Sloping, Landscaped, Level, Sprinkler - Automatic, Sprinklers In Rear, Sprinklers In Front
School Information
- High School: Seguin
- Middle School: Jim Barnes
- School Elementary: Jefferson Ave
Garage and Parking
- Garage Spaces: 0.00
- Open Parking Spaces: 0.00
- Parking Features: Concrete, Driveway, Off Site, Off Street, Oversized
Eco-Communities
- Green Energy Efficient: None
- Water Source: Public
Utilities
- Carport Spaces: 0.00
- Cooling: Central Air, Electric, Multi Units, Separate Meters
- Heating: Central, Electric, Exhaust Fan
- Pets Allowed: Cats OK, Dogs OK, Number Limit, Size Limit, Breed Restrictions
- Sewer: Public Sewer
- Utilities: Cable Available, Electricity Connected, High Speed Internet, Sewer Connected, Underground Utilities, Water Connected
Finance and Tax Information
- Home Owners Association Fee Includes: Common Area Maintenance, Landscaping
- Home Owners Association Fee: 1095.00
- Insurance Expense: 0.00
- Net Operating Income: 0.00
- Other Expense: 0.00
- Tax Year: 2024
Other Features
- Accessibility Features: None
- Appliances: Dishwasher, Disposal, Electric Range, Exhaust Fan, Ice Maker, Electric Oven, Free-Standing Electric Oven, Free-Standing Electric Range, Free-Standing Range, Refrigerator, Free-Standing Refrigerator, Stainless Steel Appliance(s)
- Association Name: Jefferson Place POA
- Country: US
- Interior Features: Breakfast Bar, High Ceilings, Tray Ceiling(s), Granite Counters, Crown Molding, Double Vanity, Eat-in Kitchen, Entrance Foyer, No Interior Steps, Open Floorplan, Pantry, Primary Bedroom on Main, Recessed Lighting
- Legal Description: JEFFERSON PLACE UNIT #2 LOT 30 0.184 AC
- Levels: One
- Area Major: GU
- Parcel Number: 203276
- View: None
- Views: 21
Similar Properties
Nearby Subdivisions
