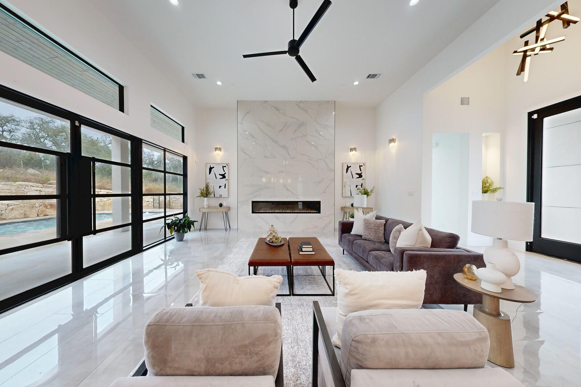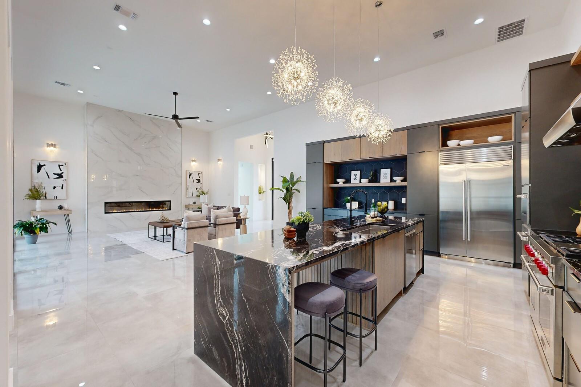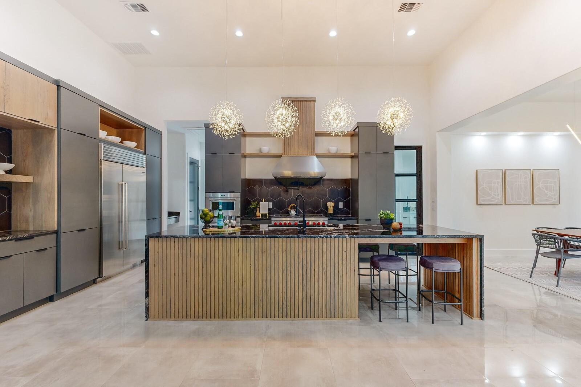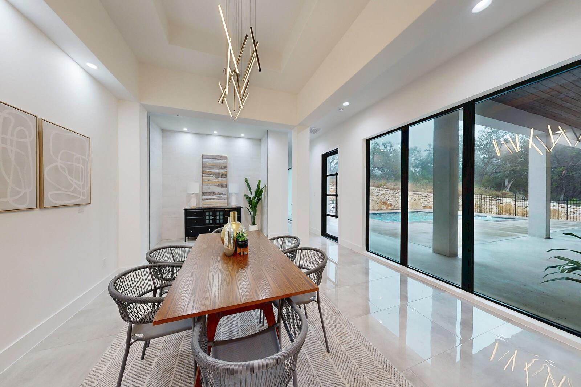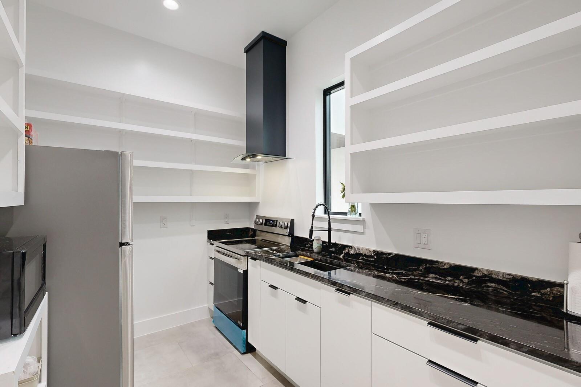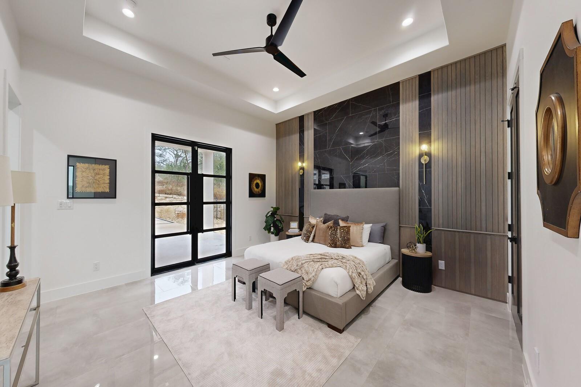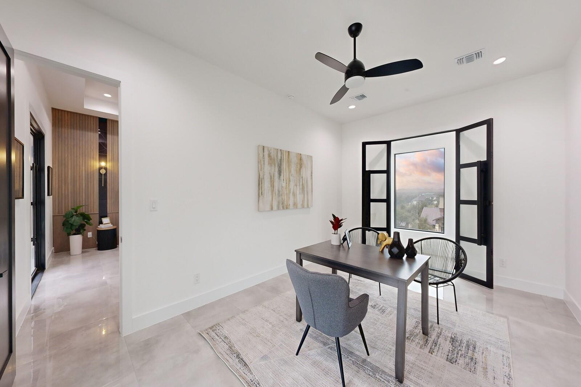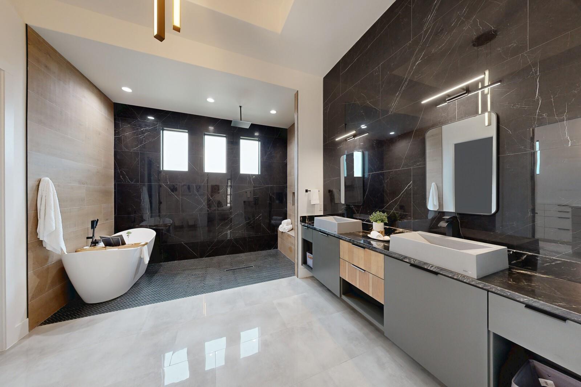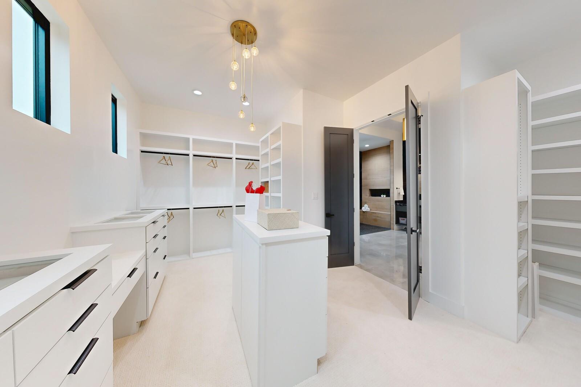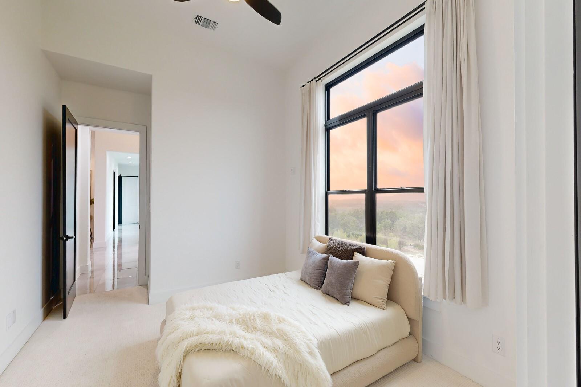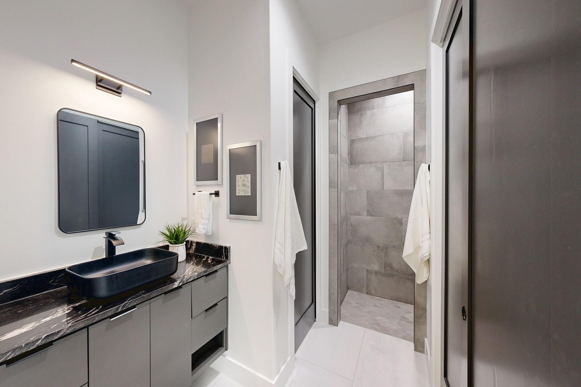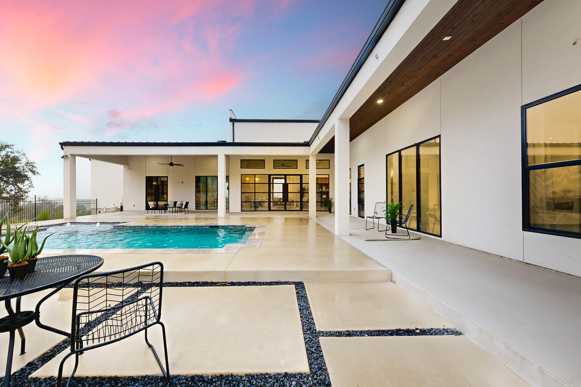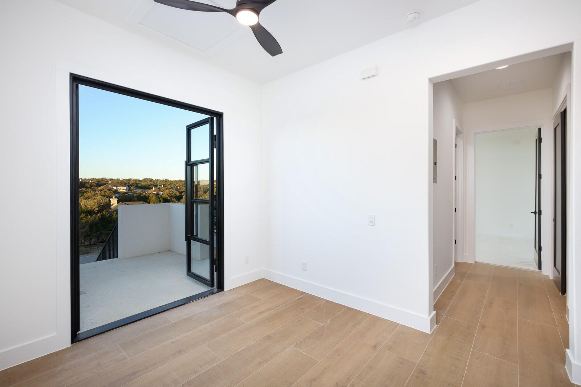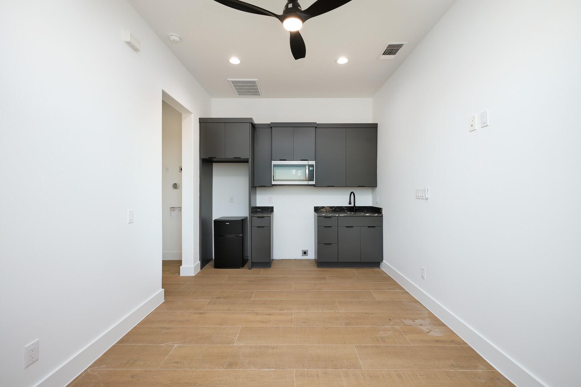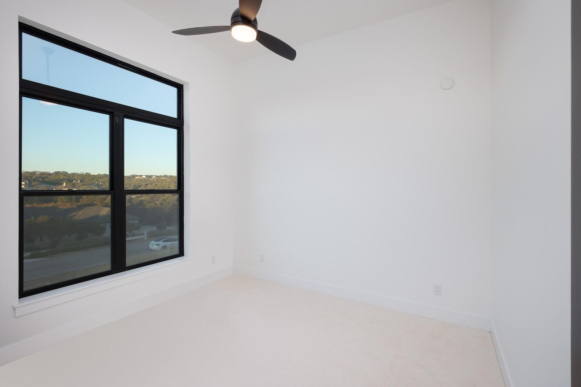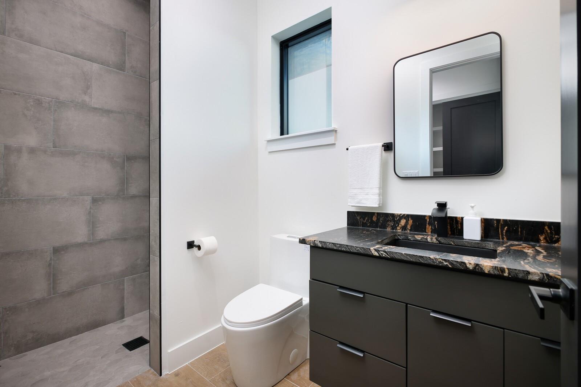1356 Capitare, New Braunfels, TX 78132
Property Photos
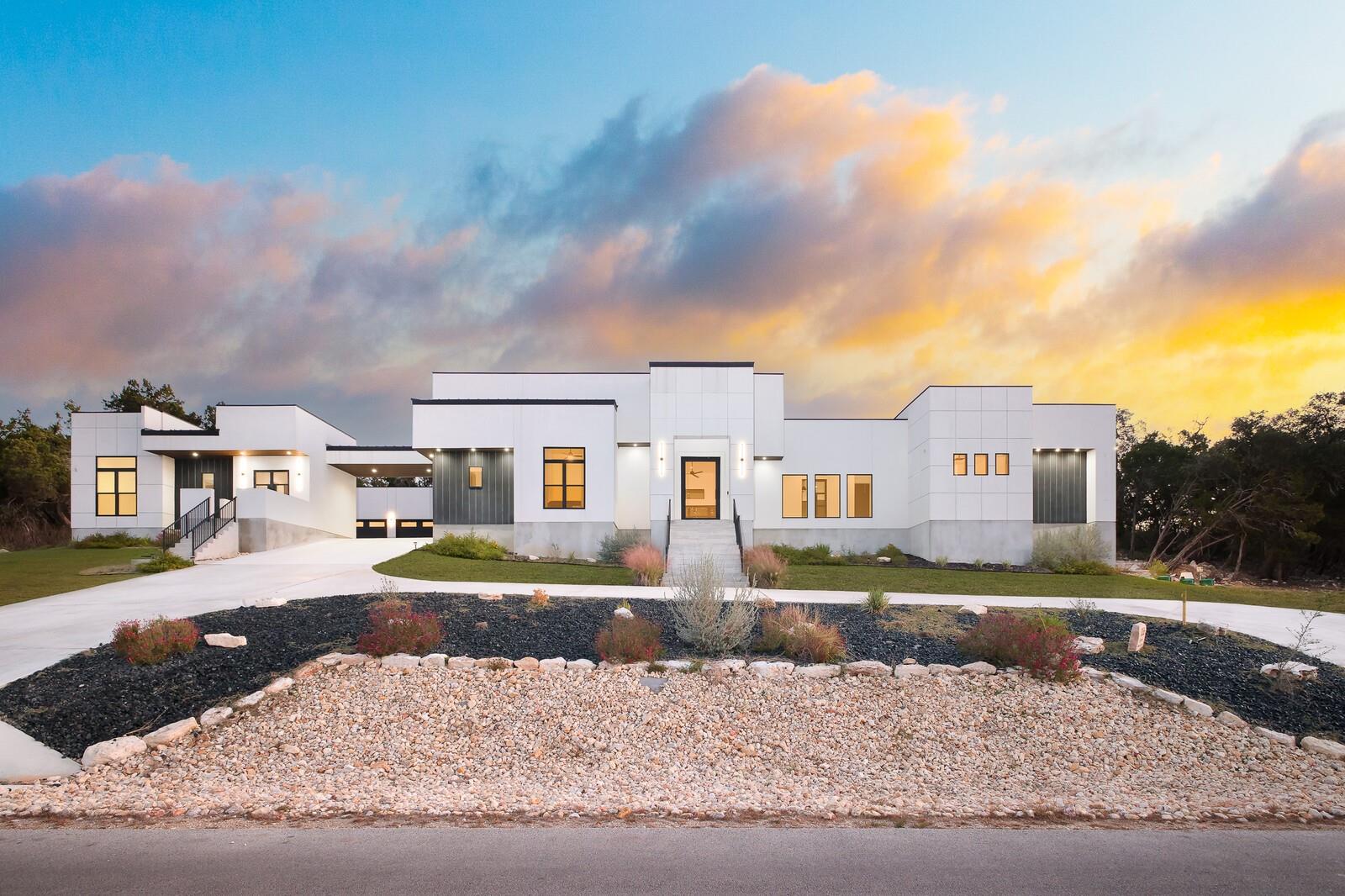
Would you like to sell your home before you purchase this one?
Priced at Only: $1,998,000
For more Information Call:
Address: 1356 Capitare, New Braunfels, TX 78132
Property Location and Similar Properties
- MLS#: ACT8429417 ( Residential )
- Street Address: 1356 Capitare
- Viewed: 107
- Price: $1,998,000
- Price sqft: $0
- Waterfront: No
- Waterfront Type: None
- Year Built: 2023
- Bldg sqft: 0
- Bedrooms: 5
- Total Baths: 8
- Full Baths: 6
- 1/2 Baths: 2
- Garage / Parking Spaces: 3
- Days On Market: 298
- Additional Information
- Geolocation: 29.8028 / -98.2767
- County: COMAL
- City: New Braunfels
- Zipcode: 78132
- Subdivision: Vintage Oaks At The Vineyard 9
- Elementary School: Bill Brown
- Middle School: Smithson Valley
- High School: Smithson Valley
- Provided by: JPAR West Metro
- Contact: Sasha Jam
- (972) 836-9295
- DMCA Notice
-
DescriptionWelcome to this exceptional contemporary custom home, where luxury meets modern design. Situated in a highly sought after location, this one story residence boasts a guest house, 5 spacious bedrooms and 6 beautifully appointed bathrooms, offering both style and comfort. The expansive open floor plan seamlessly connects the gourmet kitchen, formal dining area, and inviting living spaces, making it perfect for both intimate gatherings and large scale entertaining. A true chef's kitchen is complemented by a well equipped butler's kitchen, providing an ideal space for prep work and extra storage. Large windows throughout the home allow natural light to flood every room, creating a bright and airy atmosphere. The master suite offers a private retreat, complete with an elegant en suite bathroom and generous closet space. For outdoor enthusiasts, the home features a stunning pool and spa, set against a backdrop of lush landscaping, perfect for relaxation and entertaining. The spacious guesthouse provides privacy and comfort for visitors, complete with its own living area, bedroom, and bathroom. Every detail in this home reflects meticulous craftsmanship and sophisticated design, from the luxurious finishes to the seamless flow of spaces. This remarkable property is the perfect blend of elegance and functionality truly an entertainer's dream. Don't miss the opportunity to make this extraordinary home your own.
Payment Calculator
- Principal & Interest -
- Property Tax $
- Home Insurance $
- HOA Fees $
- Monthly -
Features
Building and Construction
- Builder Name: ARANTZA HOMES
- Covered Spaces: 3.00
- Exterior Features: Gas Grill, Lighting, Outdoor Grill
- Fencing: Wrought Iron
- Flooring: Carpet, Tile
- Living Area: 5239.00
- Other Structures: Guest House, Outdoor Kitchen
- Roof: Metal
- Year Built Source: Public Records
Property Information
- Property Condition: Resale
Land Information
- Lot Features: Landscaped
School Information
- High School: Smithson Valley
- Middle School: Smithson Valley
- School Elementary: Bill Brown
Garage and Parking
- Garage Spaces: 3.00
- Open Parking Spaces: 0.00
- Parking Features: Additional Parking, Driveway, Garage, Oversized
Eco-Communities
- Green Energy Efficient: Other/See Remarks
- Pool Features: In Ground, Outdoor Pool
- Water Source: Private
Utilities
- Carport Spaces: 0.00
- Cooling: Ceiling Fan(s), Central Air
- Heating: Central, Propane
- Sewer: Aerobic Septic
- Utilities: Cable Available, Electricity Connected, Natural Gas Connected, Phone Available, Sewer Connected, Water Connected
Finance and Tax Information
- Home Owners Association Fee Includes: See Remarks
- Home Owners Association Fee: 725.00
- Insurance Expense: 0.00
- Net Operating Income: 0.00
- Other Expense: 0.00
- Tax Year: 2024
Other Features
- Accessibility Features: None
- Appliances: Built-In Gas Range, Built-In Oven(s), Cooktop, Dishwasher, Disposal, Dryer, Gas Cooktop, Gas Range, Microwave, Oven, Double Oven, Self Cleaning Oven, Washer/Dryer, Water Softener Owned
- Association Name: VINTAGE OAKS POA
- Country: US
- Interior Features: Bookcases, Breakfast Bar, Built-in Features, Ceiling Fan(s), High Ceilings, Central Vacuum, Granite Counters, Double Vanity, Eat-in Kitchen, Entrance Foyer, High Speed Internet, Kitchen Island, Multiple Living Areas, No Interior Steps, Open Floorplan, Pantry, Primary Bedroom on Main, Soaking Tub, Storage, Walk-In Closet(s), Wired for Sound, See Remarks
- Legal Description: VINTAGE OAKS AT THE VINEYARD 9, LOT 1199R
- Levels: One
- Area Major: CM
- Parcel Number: 391249
- View: Hill Country
- Views: 107
Nearby Subdivisions
"out/hays"
(391a701) Rolling Oaks
A-530 Sur-277 J Stark
A-635 Sur-274 C Vaca, Acres 6.
A530 Sur277 J Stark
Bluffs On The Guadalupe
Briar Meadows
Canyon Ranch Estates
Champions Village
Champions Village 5
Copper Ridge
Copper Ridge Add
Copper Ridge Ph I
Country Hills
Crossings At Havenwood The 1
Crossings Havenwood Un 3
Del Webb Veramendi
Doehne Oaks
Durst Ranch
Durst Ranch 3
Durst Ranch 4
Eden Ranch
Enclave At Westpointe Village
Estates At Stone Crossing
Estates At Stone Crossing Phas
Gardens Of Hunters Creek
Gatehouse
Gruene Haven
Gruene River
Gruenefield
Gruenefield Un 3
Havenwood
Havenwood At Hunters Crossing
Havenwood Hunters Crossing 3
Havenwood Hunters Crossing 4
Heritage Park
Homestead Oaks
Hueco Springs Ranches
Inland Estates
Jdj Ranch
John Newcombe Estate
Lark Canyon
Lewis Ranch
Lori Heights
Lost Canyon
Luehlfing
Magnolia Spgs 2
Magnolia Spgs 8
Magnolia Springs
Manor Creek
Meadows Of Morningside
Meadows Of Morningside 2
Meadows Of Morningside 6
Meyer Ranch
Mission Hills Ranch
Mission Hills Ranch 5
Morningside
Morningside Trails
Morningside Trails 3a
Morningstar
Morningstar - Comal
N/a
Na
Naked Indian
Newcombe Ranch Estates
Newcombe Tennis Ranch
Newcombe Tennis Ranch 4
Newcombe Tennis Ranch Unit 1
Northcliffe 1
Not In Defined Subdivision
Oak Grove Estates
Oak Hill Estates
Oak Run
Oak Valley Estates
Oak View
Out/guadalupe Co.
Oxbow On The Guadalupe
Pfeuffer & Odiome Sub
Pinnacle The
Preiss Heights
Preserve At Elm Creek
Preserve Of Mission Valley
River Chase
River Chase 6
River Chase 7
River Chase 8
River Cliff Estates
River Oaks
River Place At Gruene
River Road
Riverforest
Rockwall Ranch
Rockwall Ranch 4
Rolling Acres
Rolling Oaks
Royal
Royal Forest Comal
Royal Forrest
Sattler Estates
Sattler Village
Schoenthal Ranch
Schuetz Tracts
Settlement At Gruene
Shadow Hills
Steelwood Trail
Steelwood Trails
Summit Ph 2
T Bar M Ranch Estates I
Texas Country Estates
The Bluffs On The Guadalupe
The Grove
The Grove At Vintage Oaks
The Grove Vintage Oaks
The Groves At Vintage Oaks
The Pinnacle
The Preserve At Elm Creek
The Preserve Of Mission Valley
The Summit
Veramendi
Veramendi Precinct 13
Veramendi Precinct 13 Un 2
Veramendi Precinct 15a
Villas At Manor Creek
Villas At Monor Creek
Vintage Oaks
Vintage Oaks - East Ranch
Vintage Oaks - The Grove
Vintage Oaks @ The Vineyard 5
Vintage Oaks At The Vineyard
Vintage Oaks At The Vineyard 1
Vintage Oaks At The Vineyard 6
Vintage Oaks At The Vineyard 9
Vintage Oaks The Vineyard
Vintage Oaks The Vineyard 1
Vintage Oaks The Vineyard 4
Vintage Oaksthe Vineyard Un 1
Waggener Ranch
Waggener Ranch 3
Waggener Ranch Comal

- Orey Coronado-Russell, REALTOR ®
- Premier Realty Group
- 210.379.0101
- orey.russell@gmail.com



