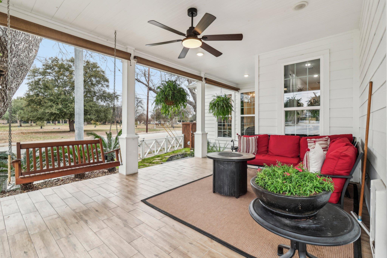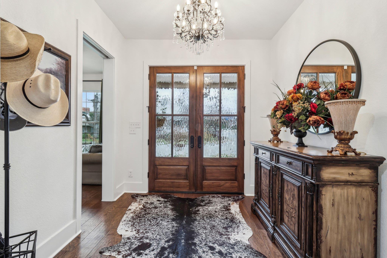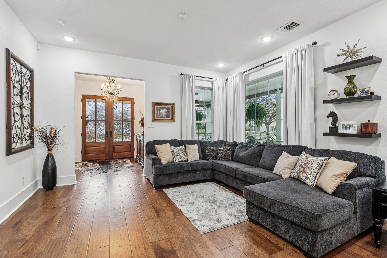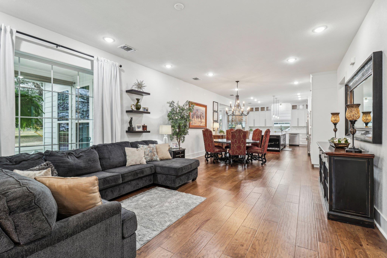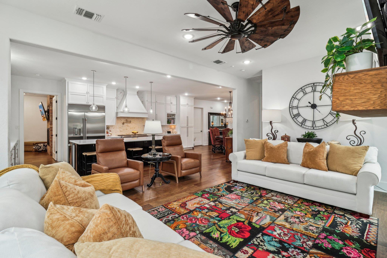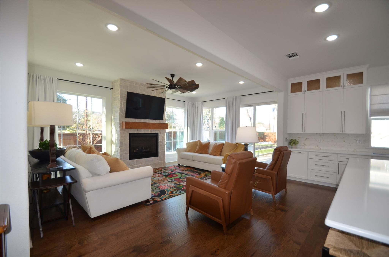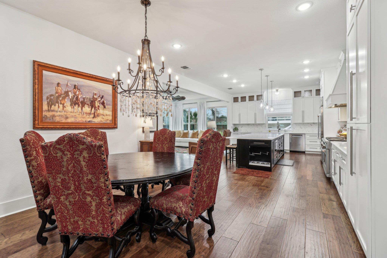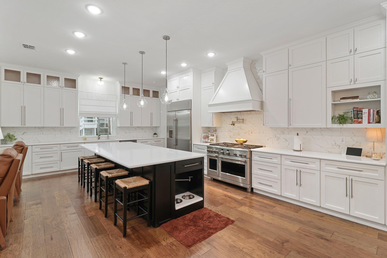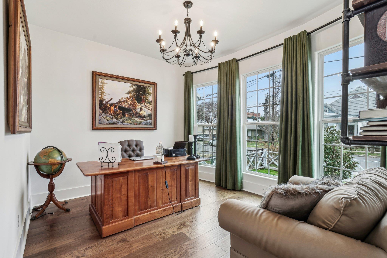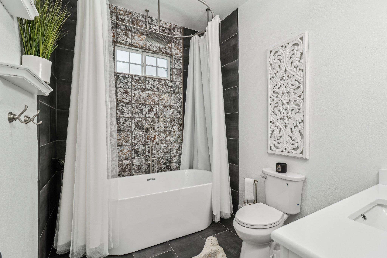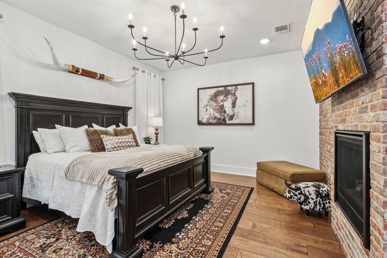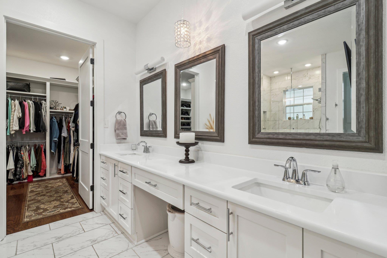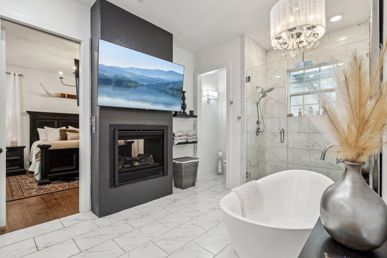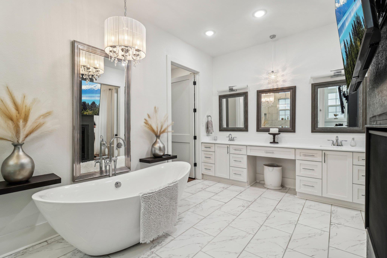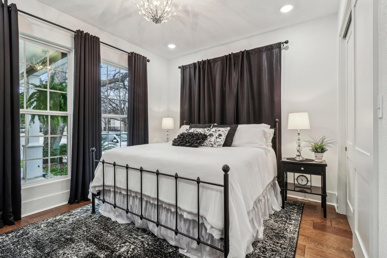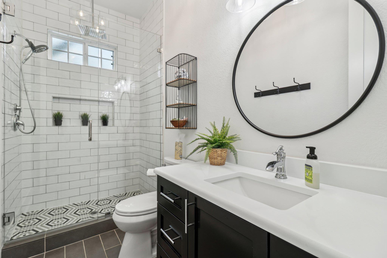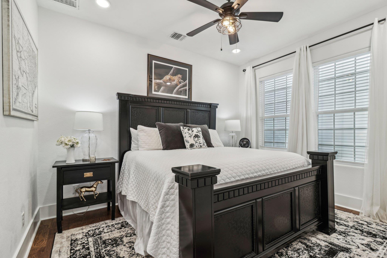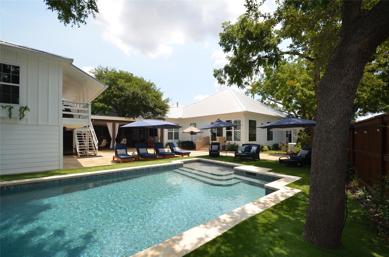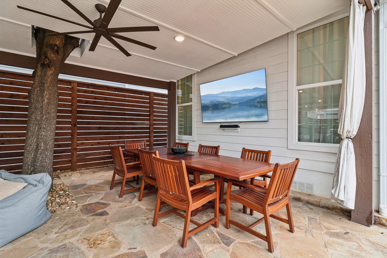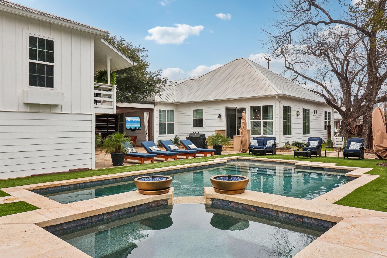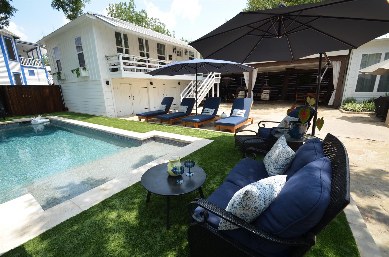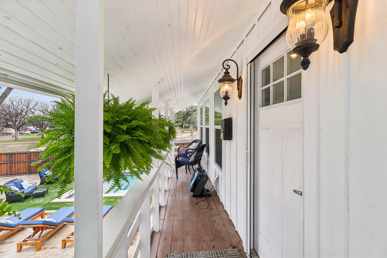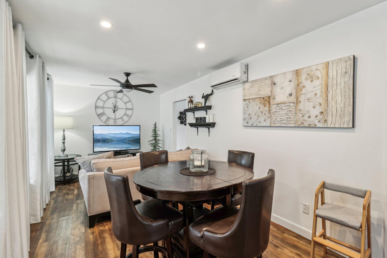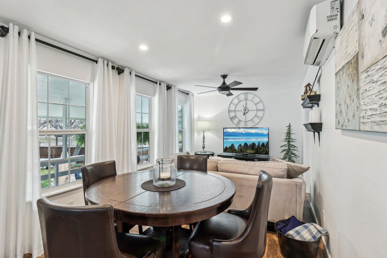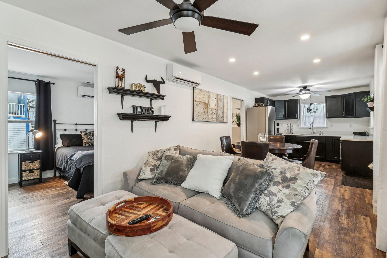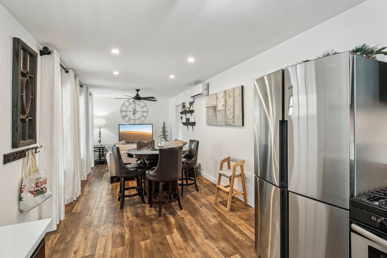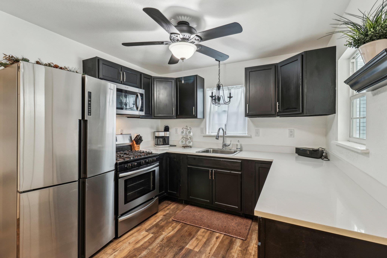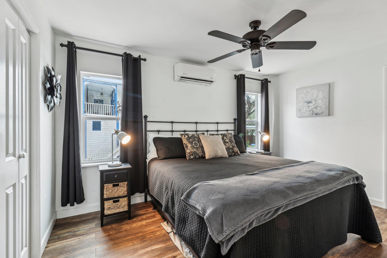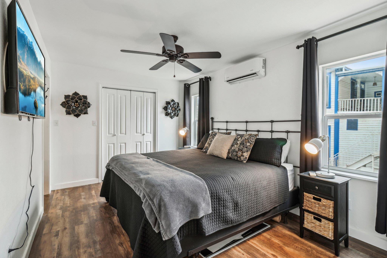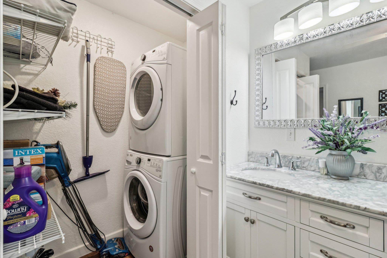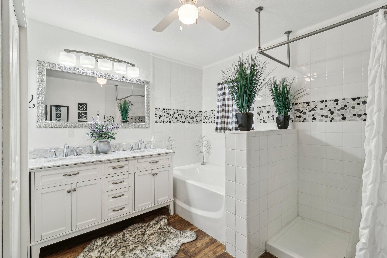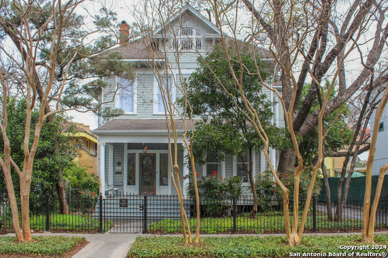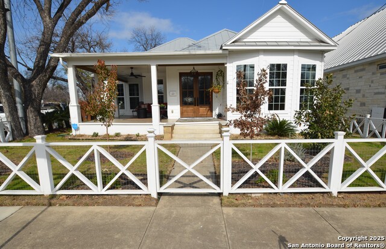217 Johnson St, San Antonio, TX 78204
Property Photos
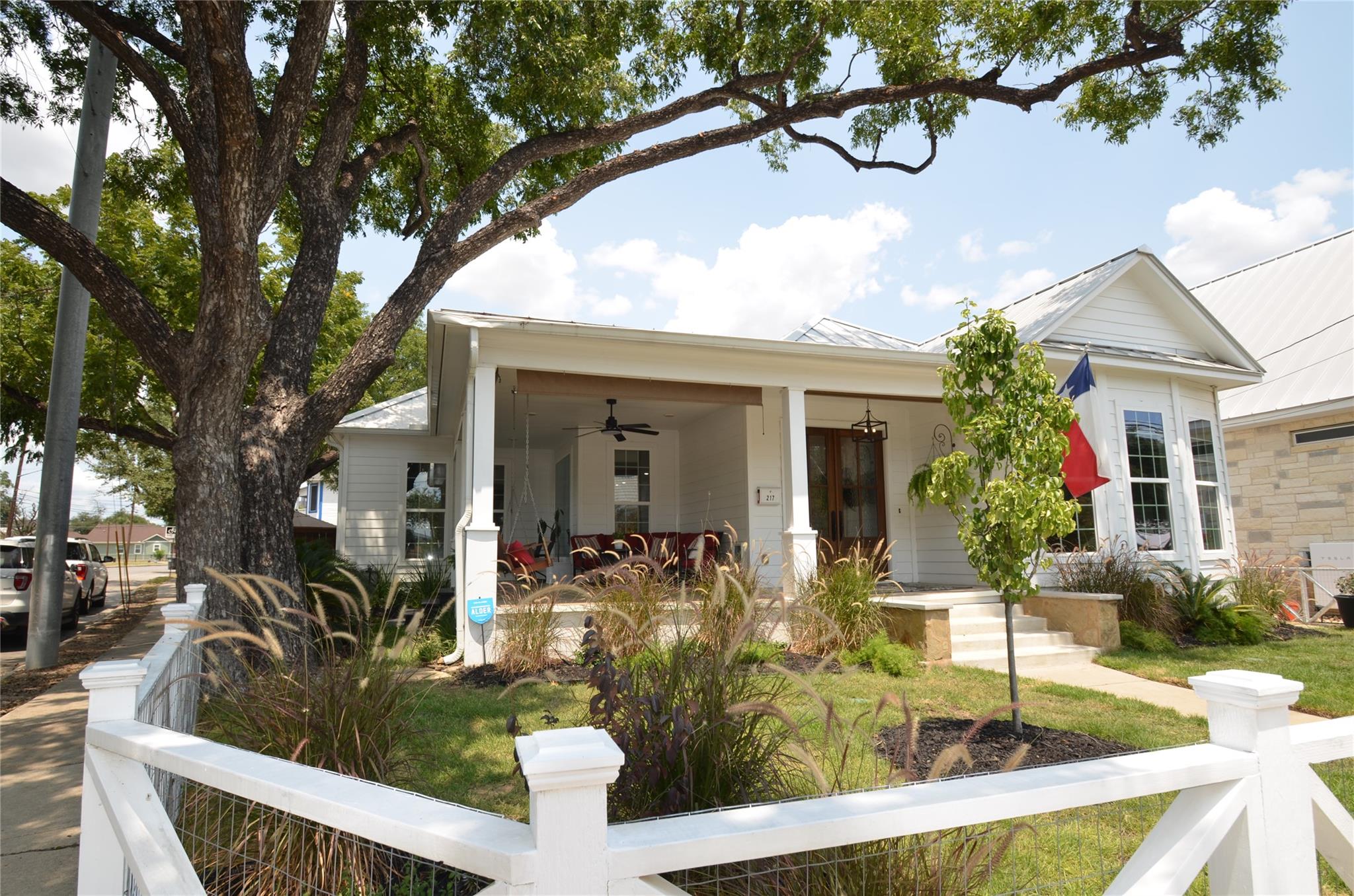
Would you like to sell your home before you purchase this one?
Priced at Only: $1,540,000
For more Information Call:
Address: 217 Johnson St, San Antonio, TX 78204
Property Location and Similar Properties
- MLS#: ACT7163012 ( Residential )
- Street Address: 217 Johnson St
- Viewed: 5
- Price: $1,540,000
- Price sqft: $0
- Waterfront: Yes
- Wateraccess: Yes
- Waterfront Type: River Front
- Year Built: 1922
- Bldg sqft: 0
- Bedrooms: 3
- Total Baths: 4
- Full Baths: 4
- Garage / Parking Spaces: 2
- Days On Market: 22
- Additional Information
- Geolocation: 29.4141 / -98.4968
- County: BEXAR
- City: San Antonio
- Zipcode: 78204
- Subdivision: King William
- Elementary School: Outside
- Middle School: Outside
- High School: Brackenridge
- Provided by: Keller Williams Heritage
- Contact: Jeanine Claus
- (210) 493-3030
- DMCA Notice
-
DescriptionCome over & enjoy the downtown SA in style! This one is Hill Country meets Historic charm!! A beautifully restored 1920s bungalow! Originally built in 1922 & beautifully rebuilt in 2019, this historic gem seamlessly blends timeless charm with modern luxury. Situated on a beautifully treed corner lot just a block from the river. This home retains its character while offering contemporary updates. Step inside The main house to discover 3 spacious bedrooms, a private study, & 3 full baths. The home boasts 2 inviting living areas & 2 fireplaces. The master suite is a true retreat, featuring a walk in closet, custom built ins, a spacious vanity, a standalone soaking tub, a walk in shower, & a stunning see through fireplace that connects to the master. This gourmet kitchen is a dream come true! It features gorgeous cabinetry, generous workspace, gas cooking w/ an 8 burner double oven stove, a built in ice maker, and even a designated dog dish area for your furry family members. There's plenty of room to prepare and serve unforgettable meals for family and friends. Step outside to your own PRIVATE OASIS a sparkling Cody pool, a relaxing hot tub, and an expansive patio with both covered and uncovered spaces, perfect for entertaining. The remodeled carriage house adds even more value, featuring a charming casita upstairs with a full kitchen, living room, and bedroom suite ideal for guests. The lower level of the carriage house, once designed for horses, now accommodates a small car, workshop & storage. A private gated entrance, off the alley leads, to covered parking for up to 4 vehicles, providing both convenience & security. So many niceties in this gorgeous home you'll just have to visit. Some of the furniture can remain, so you can just move in your personal items. Its magnificent location lends itself to the park across the street, Walking distance to shops, bars and restaurants. Don't miss your chance to own a piece of the past with all the conveniences of today!
Payment Calculator
- Principal & Interest -
- Property Tax $
- Home Insurance $
- HOA Fees $
- Monthly -
Features
Building and Construction
- Builder Name: N/A
- Covered Spaces: 2.00
- Exterior Features: Balcony, Uncovered Courtyard, Exterior Steps, Garden, Lighting, Private Yard
- Fencing: Privacy
- Flooring: Tile, Wood
- Living Area: 3100.00
- Other Structures: Guest House, Pergola, RV/Boat Storage, Second Residence, Storage, Workshop
- Roof: Metal
- Year Built Source: Public Records
Property Information
- Property Condition: Updated/Remodeled
Land Information
- Lot Features: Greenbelt, Corner Lot, Level
School Information
- High School: Brackenridge
- Middle School: Outside School District
- School Elementary: Outside School District
Garage and Parking
- Garage Spaces: 2.00
- Open Parking Spaces: 0.00
- Parking Features: Boat, Carport, Detached, Garage Faces Rear, Open, RV Access/Parking
Eco-Communities
- Green Energy Efficient: Appliances, Windows
- Pool Features: Gunite, Heated, In Ground, Outdoor Pool, Waterfall
- Water Source: Public
Utilities
- Carport Spaces: 0.00
- Cooling: Central Air
- Heating: Central, Electric, Zoned
- Sewer: Public Sewer
- Utilities: Cable Available, Phone Connected
Finance and Tax Information
- Home Owners Association Fee: 0.00
- Insurance Expense: 0.00
- Net Operating Income: 0.00
- Other Expense: 0.00
- Tax Year: 2024
Other Features
- Accessibility Features: See Remarks, Accessible Doors, Reinforced Floors, Visitor Bathroom
- Appliances: Bar Fridge, Built-In Gas Range, Dishwasher, Disposal, ENERGY STAR Qualified Appliances, Exhaust Fan, Gas Cooktop, Gas Range, Ice Maker, Microwave, Gas Oven, Double Oven, Plumbed For Ice Maker, Range, Free-Standing Gas Range, Refrigerator, Stainless Steel Appliance(s), Vented Exhaust Fan, Electric Water Heater, Water Softener
- Country: US
- Interior Features: Two Primary Baths, Two Primary Suties, Breakfast Bar, Ceiling Fan(s), High Ceilings, Chandelier, Quartz Counters, Double Vanity, Eat-in Kitchen, High Speed Internet, Kitchen Island, Low Flow Plumbing Fixtures, No Interior Steps, Primary Bedroom on Main, Recessed Lighting, Smart Thermostat, Soaking Tub, Storage, Walk-In Closet(s), Wet Bar
- Legal Description: BLK LOT NE TRI 37 FT OF 14 & 15 EXC SW TRI 4.5 FT
- Levels: One
- Area Major: Out of Area
- Parcel Number: 025520000150
- View: Downtown
Similar Properties
Nearby Subdivisions
Beanville
Clay Street Homes Condominiums
Clay Subd
Collins Gardens
Division E. Of Ih35
Durango/roosevelt
Frio City Rd S.e. To Ih35/90sa
Frio City Rd Se To Ih35/90 Sa
Hillcrest
King William
Lone Star
Nathan Historic District
Probandt
Residences At 7 Stones
S Durango/probandt
S. Durango/probandt
S. Laredo S.e. To Frio City Rd
Victoria Courts

- Orey Coronado-Russell, REALTOR ®
- Premier Realty Group
- 210.379.0101
- orey.russell@gmail.com



