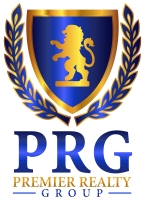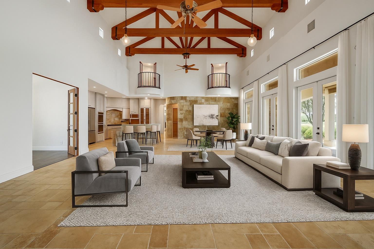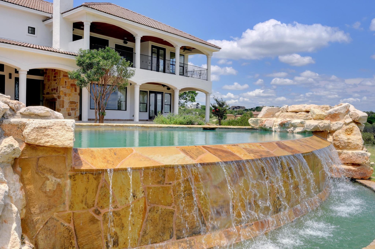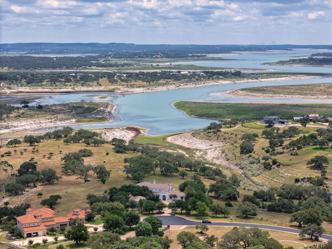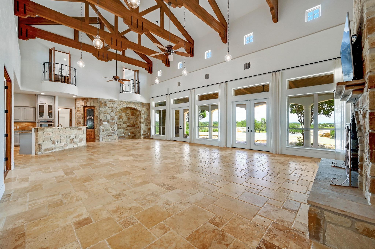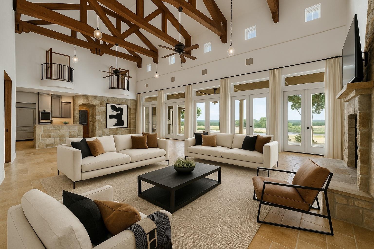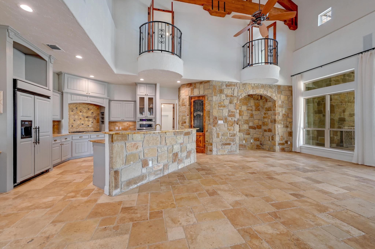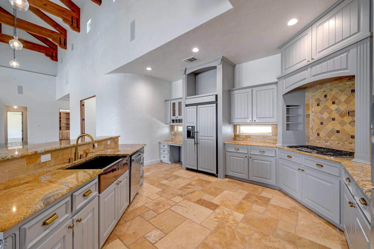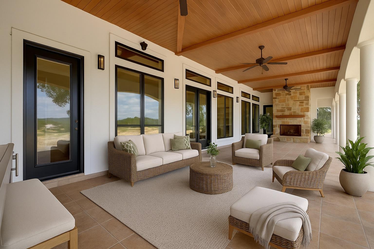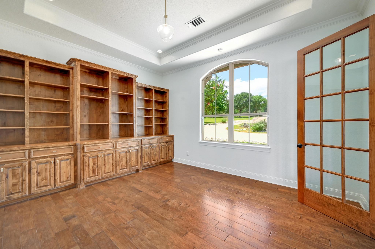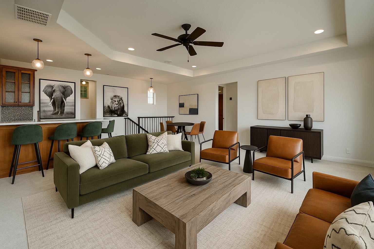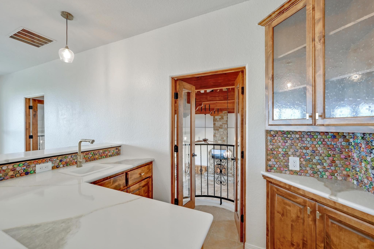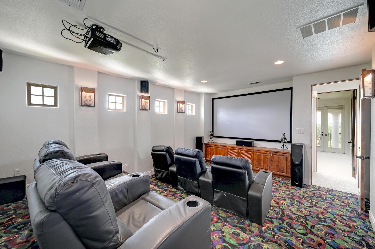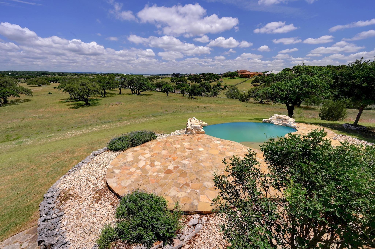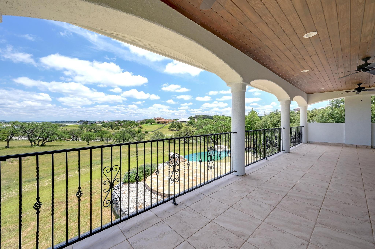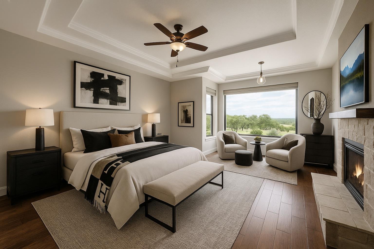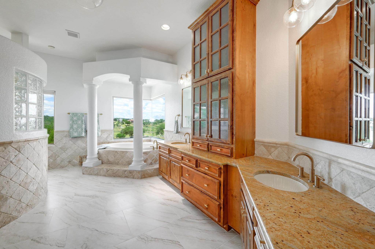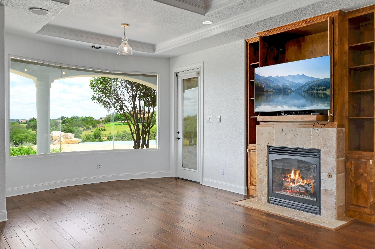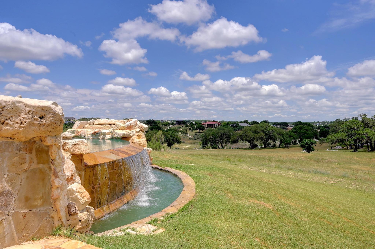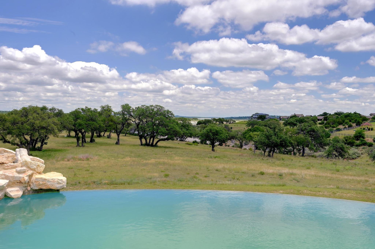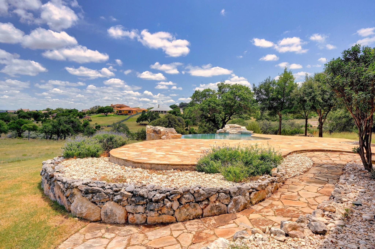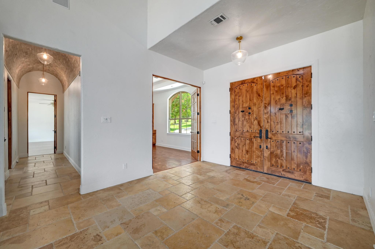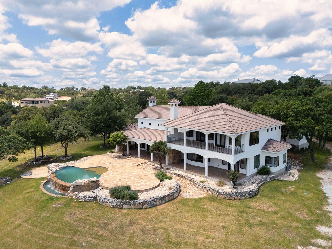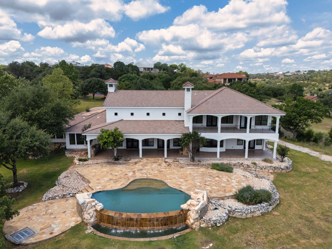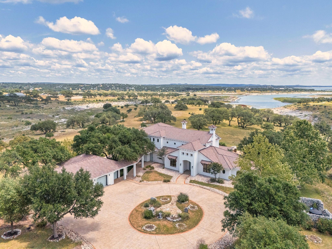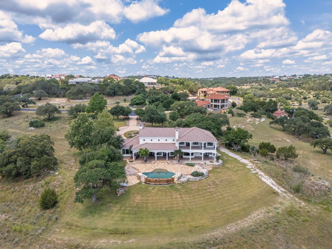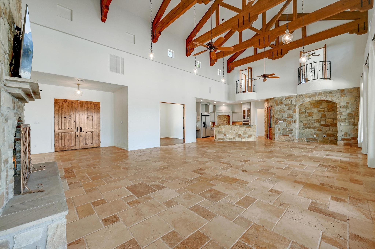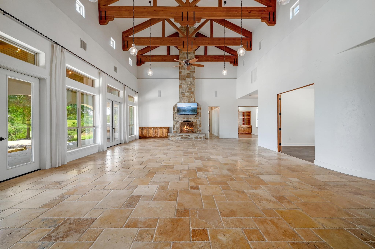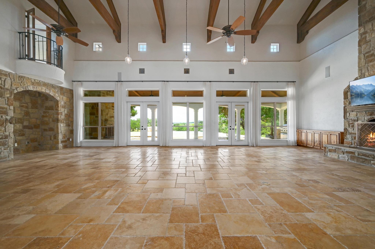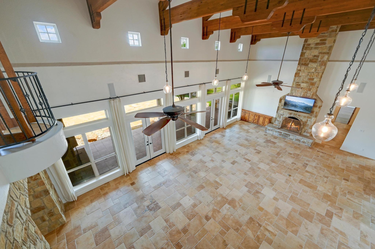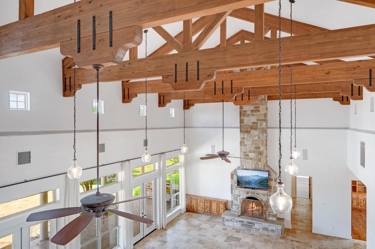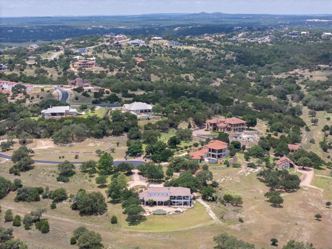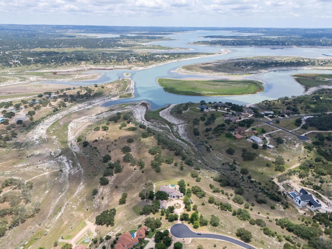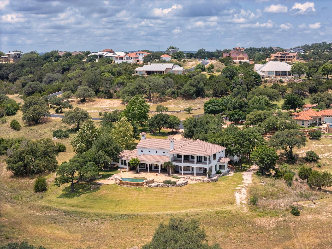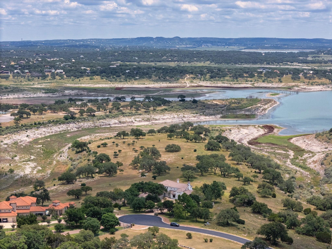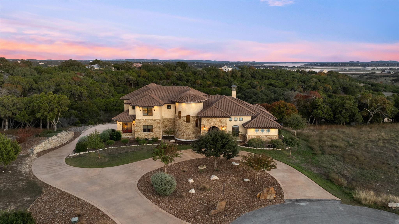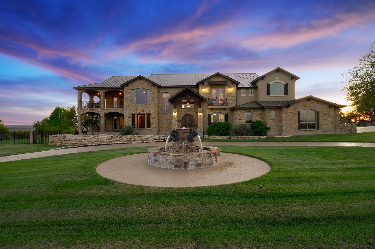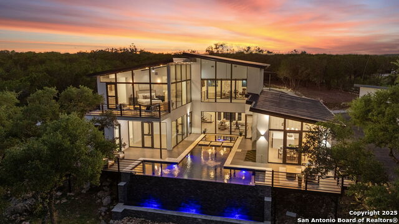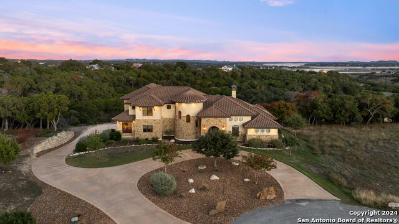144 Serene St, Spring Branch, TX 78070
Property Photos
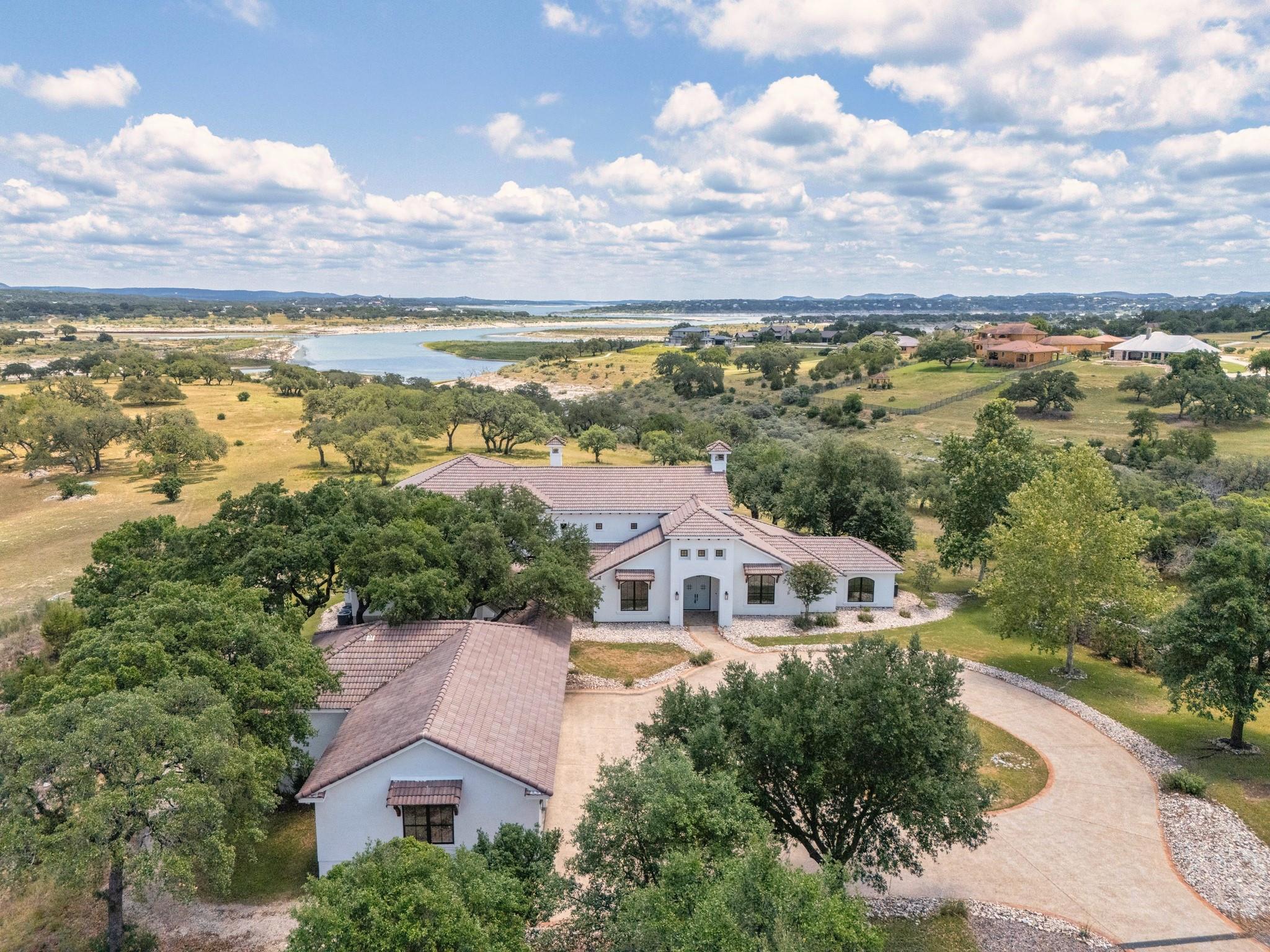
Would you like to sell your home before you purchase this one?
Priced at Only: $2,499,000
For more Information Call:
Address: 144 Serene St, Spring Branch, TX 78070
Property Location and Similar Properties
- MLS#: ACT5170346 ( Residential )
- Street Address: 144 Serene St
- Viewed: 12
- Price: $2,499,000
- Price sqft: $0
- Waterfront: Yes
- Wateraccess: Yes
- Waterfront Type: Waterfront
- Year Built: 2007
- Bldg sqft: 0
- Bedrooms: 4
- Total Baths: 5
- Full Baths: 4
- 1/2 Baths: 1
- Garage / Parking Spaces: 4
- Days On Market: 36
- Additional Information
- Geolocation: 29.9097 / -98.3024
- County: COMAL
- City: Spring Branch
- Zipcode: 78070
- Subdivision: Peninsula At Mystic Shores
- Elementary School: Rebecca Creek
- Middle School: Mountain Valley
- High School: Canyon Lake
- Provided by: Christie's Int'l Real Estate
- Contact: Monica Fabbio
- (512) 368-8078
- DMCA Notice
-
DescriptionThis remarkable waterfront estate in The Peninsula at Mystic Shores delivers panoramic water vistas & a refined lifestyle. Soaring 24 foot vaulted beam ceilings & an open layout create a modern, voluminous main living space flooded with natural light. Wall to wall windows & doors in the main living hall frame breathtaking Canyon Lake vistas. As water levels rise, the property becomes a true peninsula, surrounded on two sides by shimmering water, & features an on site boat launch for lake access. On the main level, the chefs kitchen with double wall ovens & custom cabinetry, the adjacent casual & formal dining spaces, & the spacious outdoor patio with outdoor kitchen & fireplace provide options for intimate, casual meals or more formal & grand events. The primary retreat feels like a private haven, complete with sitting nook beside a stone clad fireplace, a spa bath, & serene water panoramas. Two downstairs offices offer versatile workspace. Upstairs, a dedicated media room, a game room with wet bar, and a covered outdoor patio provide year round entertainment. An infinity edge pool with rock faceted waterfalls centers the outdoor oasis, while landscaping enhances the tranquil setting. An attached four car garage includes a covered boat bay and workshop. The backyard lawn gently slopes toward the shore. Wildlifedeer, native birds, & occasional fossilsadd natural charm. A private well for irrigation & high speed internet provide modern comforts within this natural haven. Beyond the gates, residents can enjoy 7,000+ acres of Hill Country, Canyon Lake access, & a 140 acre nature reserve with shaded hiking along the shore. A 26 acre Lake Park features tennis & pickleball courts, sand volleyball, playgrounds, picnic pavilions, & a resort style pool. Call agent for details on possibility of seller financing with acceptable terms.
Payment Calculator
- Principal & Interest -
- Property Tax $
- Home Insurance $
- HOA Fees $
- Monthly -
Features
Building and Construction
- Builder Name: n/a
- Covered Spaces: 4.00
- Exterior Features: Balcony, Barbecue
- Fencing: None
- Flooring: Tile, Wood
- Living Area: 5338.00
- Other Structures: Garage(s)
- Roof: Concrete, Tile
- Year Built Source: Public Records
Property Information
- Property Condition: Updated/Remodeled
Land Information
- Lot Features: Back Yard, Cul-De-Sac, Front Yard, Gentle Sloping, Landscaped, Rock Outcropping, Sprinkler - Automatic, Many Trees, Views
School Information
- High School: Canyon Lake
- Middle School: Mountain Valley Middle
- School Elementary: Rebecca Creek
Garage and Parking
- Garage Spaces: 4.00
- Open Parking Spaces: 0.00
- Parking Features: Boat, Circular Driveway, Garage, Garage Door Opener, RV Access/Parking
Eco-Communities
- Green Energy Efficient: None
- Pool Features: In Ground
- Water Source: Private, Well
Utilities
- Carport Spaces: 0.00
- Cooling: Central Air
- Heating: Central, Electric
- Sewer: Aerobic Septic, Septic Tank
- Utilities: Sewer Connected
Finance and Tax Information
- Home Owners Association Fee Includes: Common Area Maintenance, Security
- Home Owners Association Fee: 50.00
- Insurance Expense: 0.00
- Net Operating Income: 0.00
- Other Expense: 0.00
- Tax Year: 2024
Other Features
- Accessibility Features: None
- Appliances: Built-In Oven(s), Cooktop, Double Oven, Disposal, Dishwasher, Microwave, Refrigerator
- Association Name: PENINSULA @ MYSTIC SHORES
- Country: US
- Interior Features: Breakfast Bar, Built-in Features, Ceiling Fan(s), High Ceilings, Double Vanity, Eat-in Kitchen, Kitchen Island, Multiple Living Areas, Primary Bedroom on Main, Walk-In Closet(s), Wet Bar
- Legal Description: PENINSULA AT MYSTIC SHORES 2 (THE), LOT 1316
- Levels: Two
- Area Major: CM
- Parcel Number: 360150122900
- View: Hill Country, Lake, Panoramic, Pool, Skyline, Water
- Views: 12
Similar Properties
Nearby Subdivisions
25.729 Acres Out Of H. Lussman
A-894 Sur-844 H Wehe
Campestres At Cascada
Cascada At Canyon Lake
Comal Hills
Comal Hills 1
Comal Hills 2
Coyote Ridge
Creekwood Ranches
Creekwood Ranches 3
Cypress Cove
Cypress Cove 11
Cypress Cove 2
Cypress Cove 4
Cypress Cove 5
Cypress Cove 9
Cypress Cove Comal
Cypress Lake Gardens
Cypress Lake Grdns/western Ski
Cypress Springs
Deer River
Deer River Ph 2
East Ridge Of Cypress Cove
Flying R Ranch
Guadalupe Hills/rodeo Drive
Guadalupe River Estates
Indian Hills
Indian Hills Estates 2
Lake Of The Hills
Lake Of The Hills Estates
Lantana Ridge
Leaning Oaks Ranch
Mystic Shores
Mystic Shores 11
Mystic Shores 18
Mystic Shores 7
Oakland Estates
Out/comal County
Palmer Heights
Peninsula @ Mystic Shores
Peninsula At Mystic Shores
Peninsula Mystic Shores 1
Rayner Ranch
Rebecca Creek Park
River Crossing
River Crossing 3
Rivermont
Riverwood
Rust Ranchettes
Serenity Oaks
Singing Hills
Spring Branch Meadows
Springs @ Rebecca Crk
Springs Rebecca Creek 3a
Stallion Estates
The Crossing At Spring Creek
The Preserve At Singing Hills
Twin Peaks Ranches
Whipering Hills
Whispering Hills
Windmill Ranch
