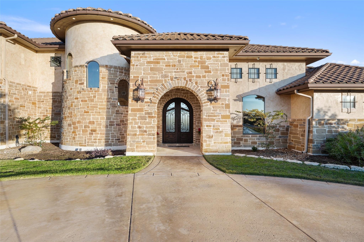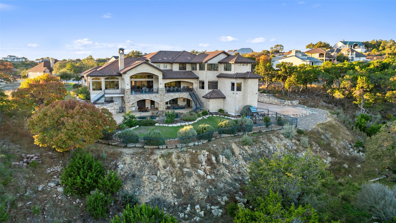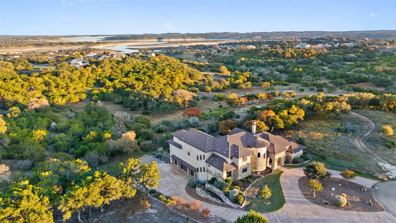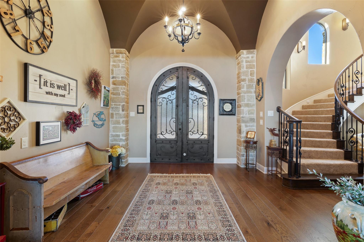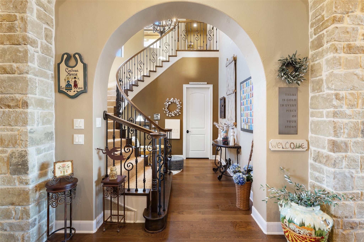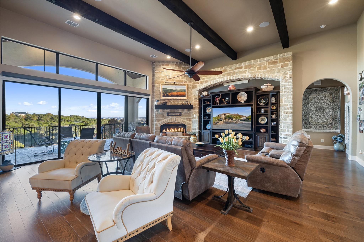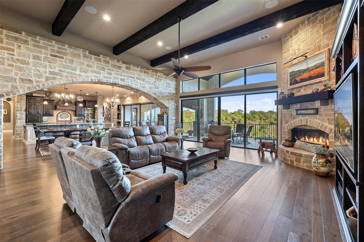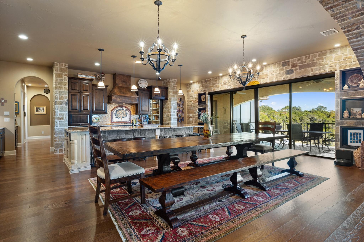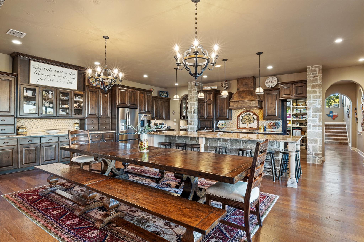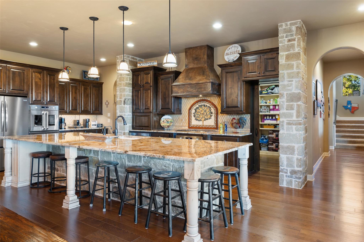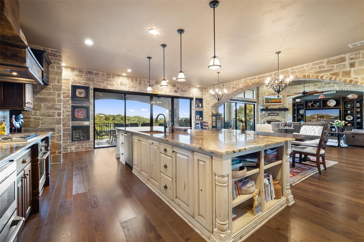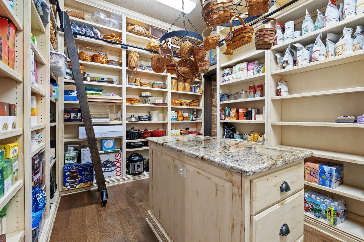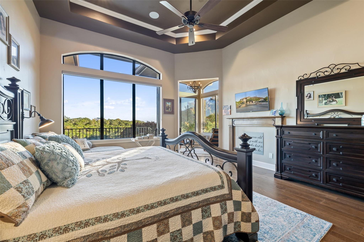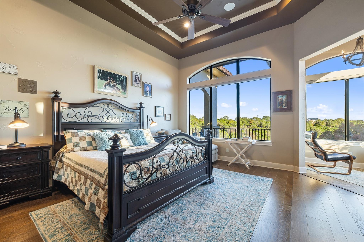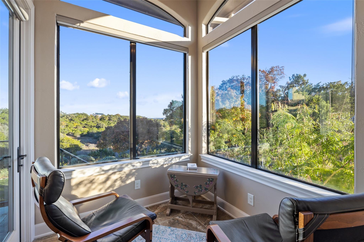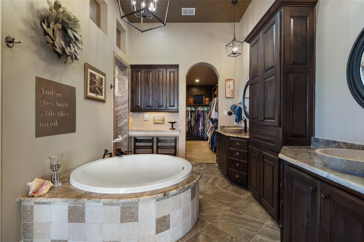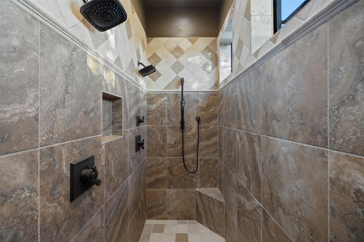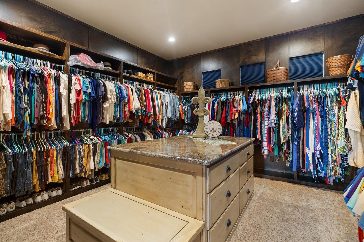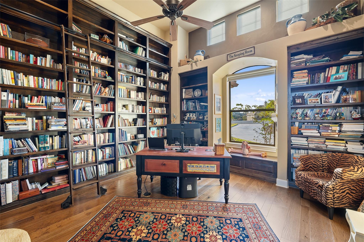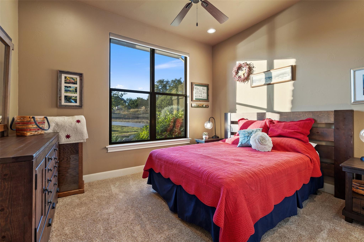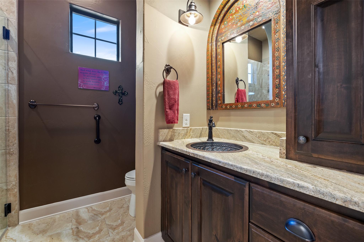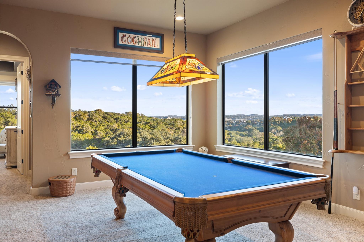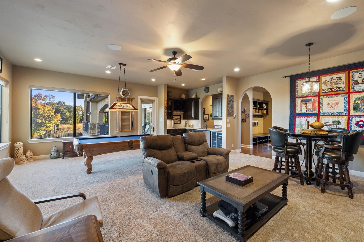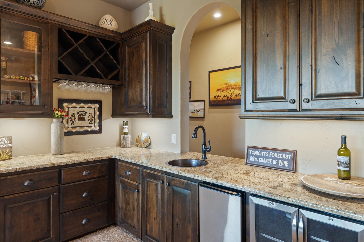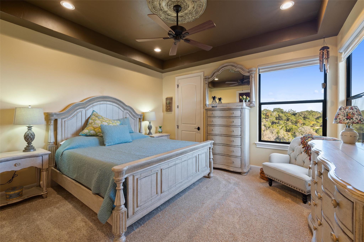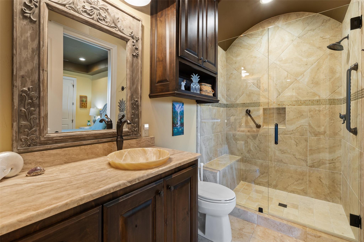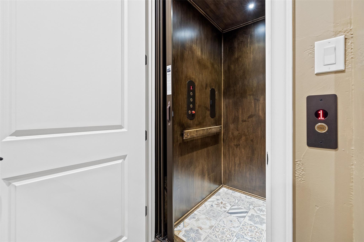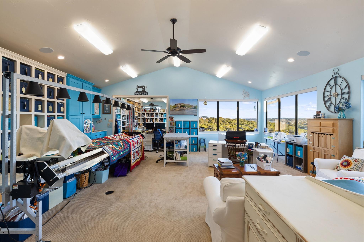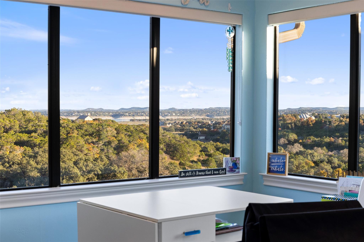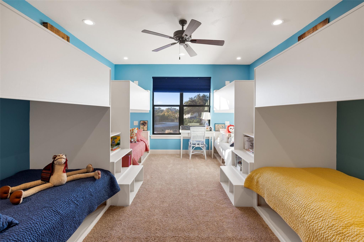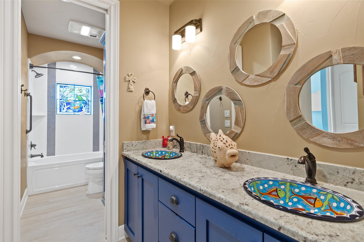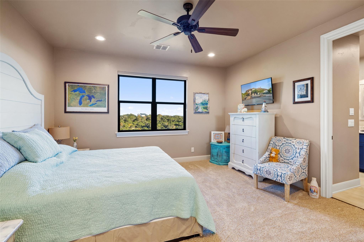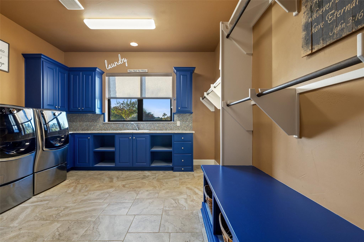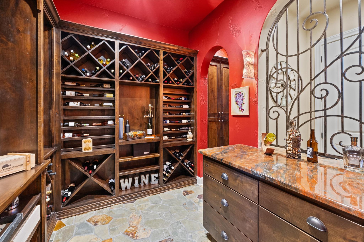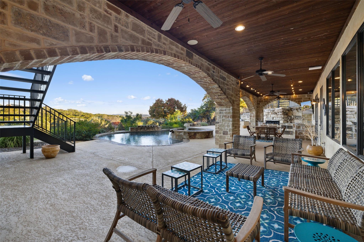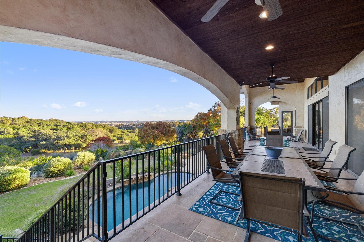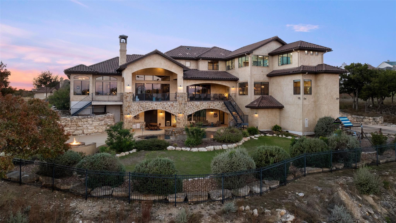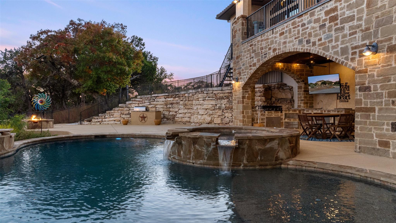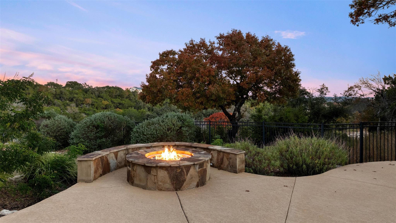1039 Bluewater Pl, Spring Branch, TX 78070
Property Photos
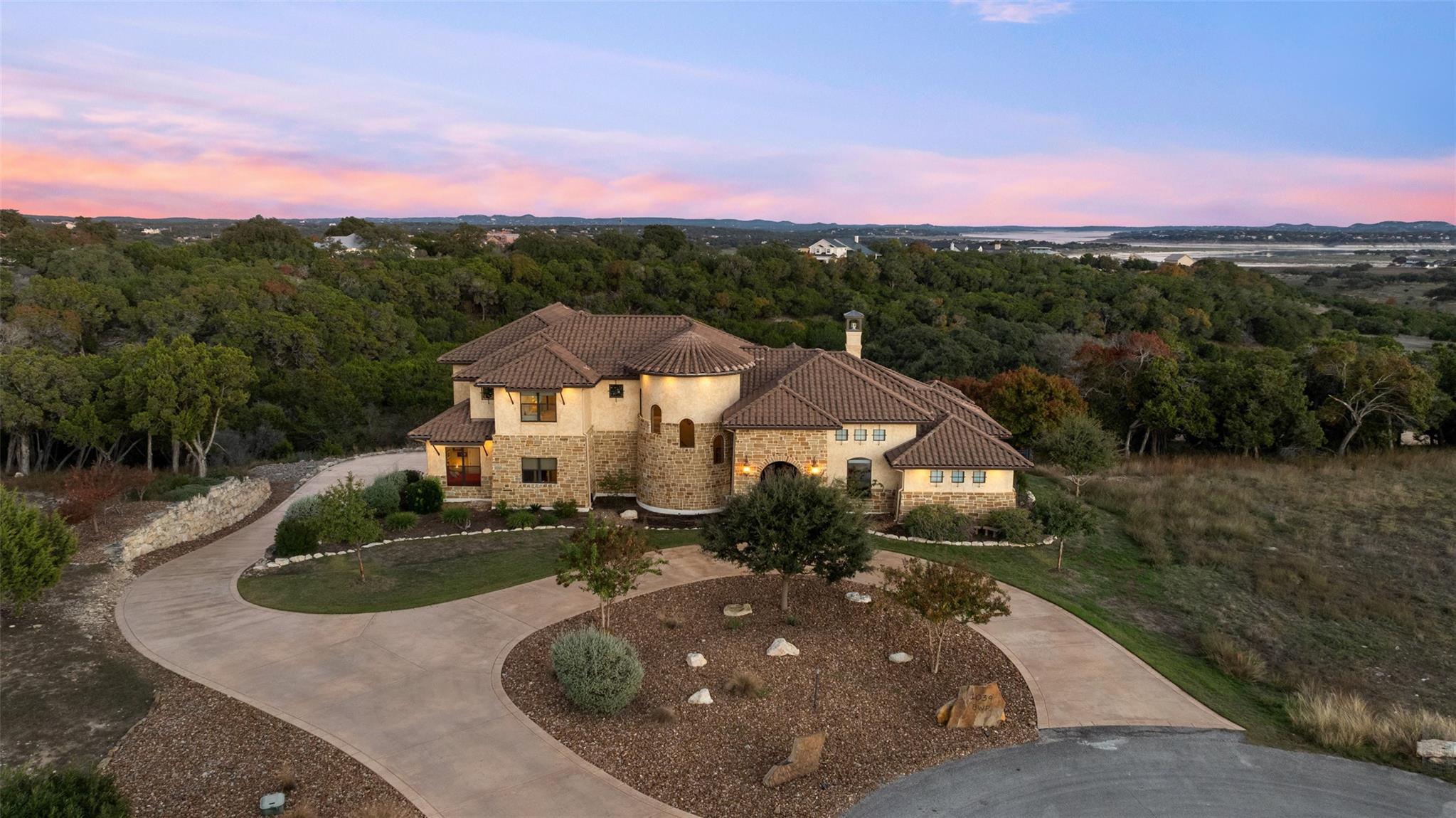
Would you like to sell your home before you purchase this one?
Priced at Only: $2,895,000
For more Information Call:
Address: 1039 Bluewater Pl, Spring Branch, TX 78070
Property Location and Similar Properties
- MLS#: ACT4209760 ( Residential )
- Street Address: 1039 Bluewater Pl
- Viewed: 74
- Price: $2,895,000
- Price sqft: $0
- Waterfront: No
- Waterfront Type: None
- Year Built: 2018
- Bldg sqft: 0
- Bedrooms: 5
- Total Baths: 6
- Full Baths: 6
- Garage / Parking Spaces: 3
- Days On Market: 272
- Additional Information
- Geolocation: 29.9169 / -98.3089
- County: COMAL
- City: Spring Branch
- Zipcode: 78070
- Subdivision: Mystic Shores
- Elementary School: Rebecca Creek
- Middle School: Canyon
- High School: Canyon Lake
- Provided by: Anders Realty & Mortgage Group
- Contact: Andi Anders
- (830) 481-4444
- DMCA Notice
-
DescriptionWelcome to Bluewater Place Estate, a masterpiece of Hill Country elegance and grandeur where majesty awaits around every corner of this 8000+ square foot oasis nestled on 3.14 acres. This 5 bedroom, 6 bath home, crafted in 2018, incorporates all elements of the finest standard of Hill Country Living from the resort style pool, 4 bay epoxy floor garage, and wine cellar, gym, library, and craft studio. Every square foot was thoughtfully designed to take in long range lake views, be aesthetically intriguing and supremely functional. The entry level features an open concept gourmet kitchen and dining area, anchored by gourmet appliances, 14 granite island, coffee bar, and expansive pantry. The grand family room hosts a fir beamed ceiling, rock fireplace, built in entertainment center and entry to the 660+/ sf covered porch. The secluded primary suite is finished out with a reading nook, walk in shower with 2 shower heads, and impressive 250+/ sf walk in closet with center island, built in shelves, and luminous windows. The library is the perfect retreat for studious bookworms. Embrace your artistic side in the bright and spacious art studio that includes an entire wall of built in storage to keep your tools organized. Host gameday from the den with a TV wall, billiards, and full wet bar. Take time for yourself in the peace of a private gym while enjoying the view overlooking the waterfall of the pool. Curate your own wine or spirit collection in the wine cellar. An elevator navigates all 3 levels. Bask in the hill country breeze and host family and friends from the cabana featuring a masonry outdoor kitchen next to the deep blue pool and spa. The home also offers a stunning amount of storage on every level and is exemplified by the owners Texas Basement, an approximately 322sf finished out heated and cooled storage room which may also serve as flex space. Close to shopping and restaurants. 35 Minutes to New Braunfels and San Antonio. Just 45 minutes to Austin.
Payment Calculator
- Principal & Interest -
- Property Tax $
- Home Insurance $
- HOA Fees $
- Monthly -
Features
Building and Construction
- Covered Spaces: 3.00
- Exterior Features: See Remarks
- Fencing: Partial
- Flooring: Wood
- Living Area: 8418.00
- Other Structures: None
- Roof: Spanish Tile
- Year Built Source: Owner
Property Information
- Property Condition: Resale
Land Information
- Lot Features: Cul-De-Sac
School Information
- High School: Canyon Lake
- Middle School: Canyon Middle
- School Elementary: Rebecca Creek
Garage and Parking
- Garage Spaces: 3.00
- Open Parking Spaces: 0.00
- Parking Features: Driveway, Garage
Eco-Communities
- Green Energy Efficient: None
- Pool Features: In Ground, Pool/Spa Combo
- Water Source: Public
Utilities
- Carport Spaces: 0.00
- Cooling: Central Air
- Heating: Central
- Sewer: Septic Tank
- Utilities: Electricity Connected, Water Available
Finance and Tax Information
- Home Owners Association Fee Includes: See Remarks
- Home Owners Association Fee: 600.00
- Insurance Expense: 0.00
- Net Operating Income: 0.00
- Other Expense: 0.00
- Tax Year: 2024
Other Features
- Accessibility Features: Accessible Elevator Installed
- Appliances: Built-In Gas Oven, Built-In Gas Range, Built-In Refrigerator, Dishwasher, Microwave
- Association Name: Mystic Shores
- Country: US
- Interior Features: Primary Bedroom on Main, See Remarks
- Legal Description: MYSTIC SHORES 19, LOT 2122
- Levels: Three Or More
- Area Major: CM
- Parcel Number: 144909
- View: Hill Country, Lake
- Views: 74
Nearby Subdivisions
A-894 Sur-844 H Wehe
Campestres At Cascada
Cascada At Canyon Lake
Comal Hills
Comal Hills 1
Coyote Rdg Sub
Creekwood Ranches
Creekwood Ranches 3
Crossing @ Spring Creek
Cypress Cove
Cypress Cove 10
Cypress Cove 11
Cypress Cove 12
Cypress Cove 4
Cypress Cove 5
Cypress Cove 9
Cypress Cove Comal
Cypress Lake Gardens
Cypress Lake Grdns/western Ski
Cypress Springs
Deer River
Deer River Ph 2
Deer River Ph 3
Encina Vista Comal
Guadalupe Hills/rodeo Drive
Guadalupe River Estates
Hidden Falls At Cascada
Indian Hills
Lake Of The Hills
Lake Of The Hills West
Lantana Ridge
Mystic Shores
Mystic Shores 11
Mystic Shores 18
Mystic Shores 7
Mystic Shores North
Na
None
Oakland Estates
Out/comal County
Palmer Heights
Peninsula At Mystic Shores
Peninsula Mystic Shores 1
Peninsula Mystic Shores 2
Rayner Ranch
Rebecca Creek Park
Ridgeview Oaks East
River Crossing
River Crossing Carriage Houses
Rivermont
Rodeo Drive
Rust Ranchettes
Serenity Oaks
Singing Hills
Spring Branch Meadows
Springs @ Rebecca Crk
Stallion Estates
The Crossing At Spring Creek
The Preserve At Singing Hills
Twin Peaks Ranches
Valero Estates
Whipering Hills
Whispering Hills
Windmill Ranch

- Orey Coronado-Russell, REALTOR ®
- Premier Realty Group
- 210.379.0101
- orey.russell@gmail.com



