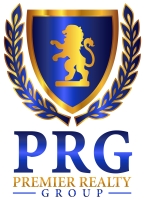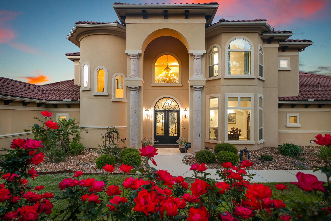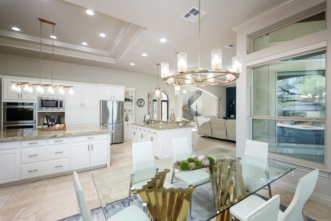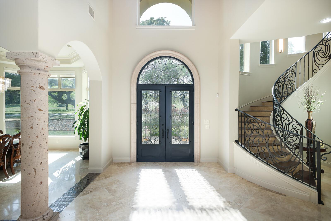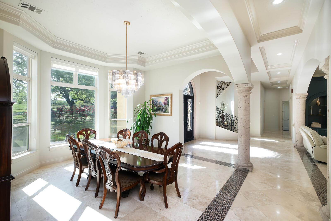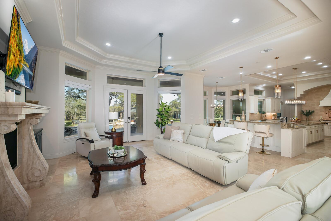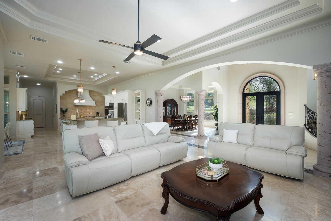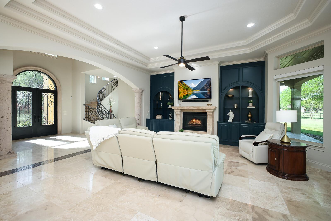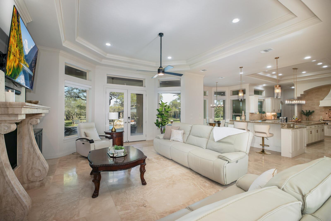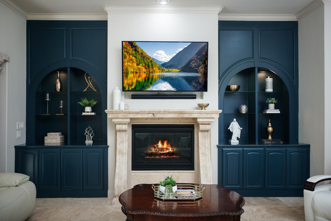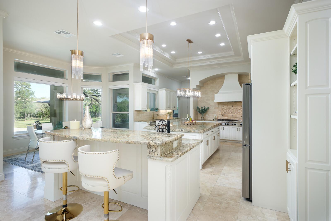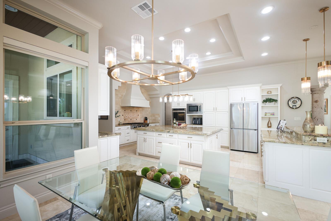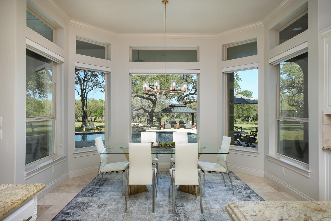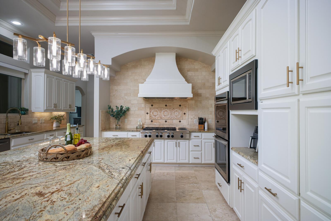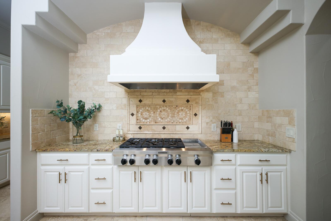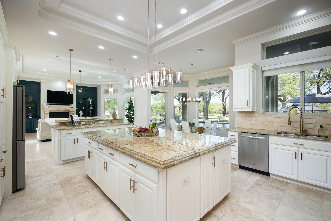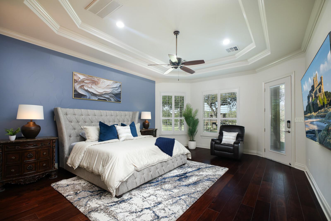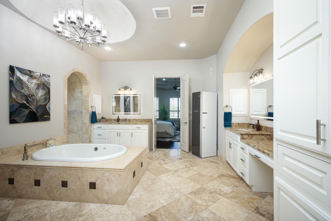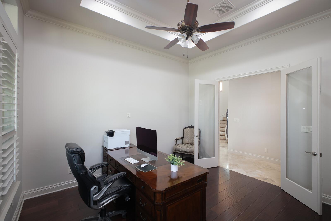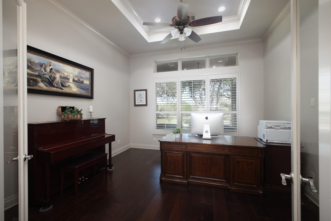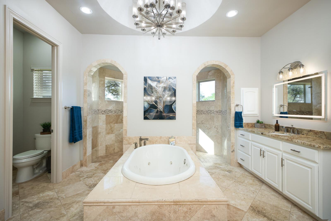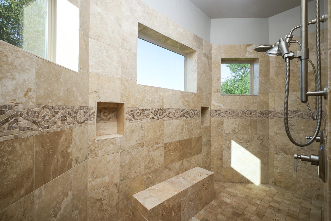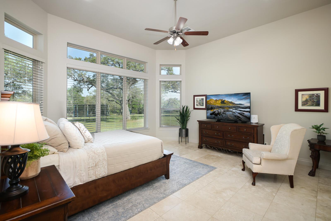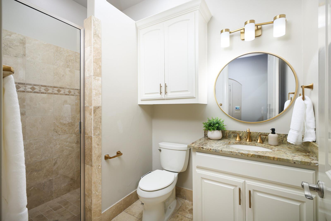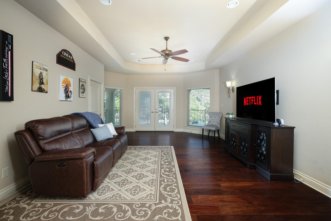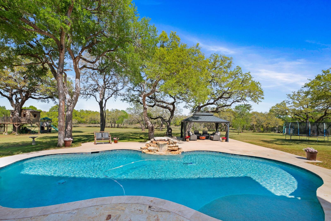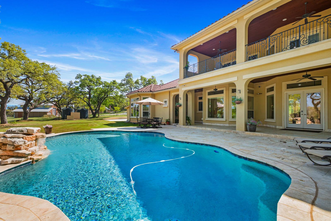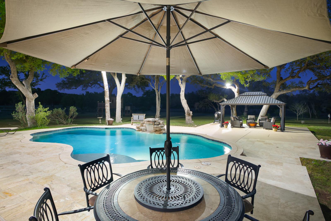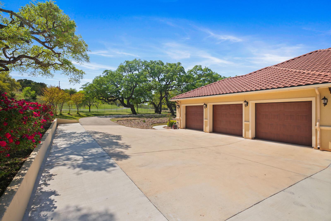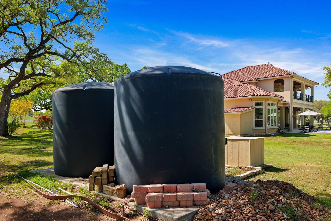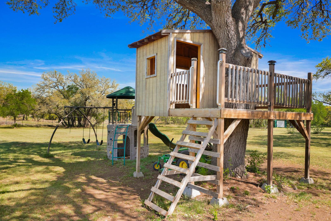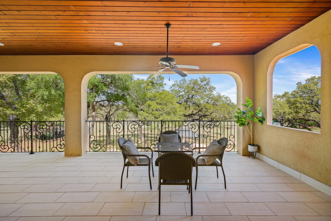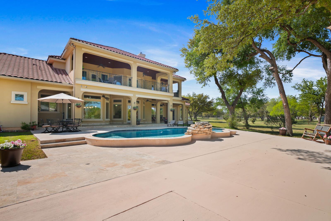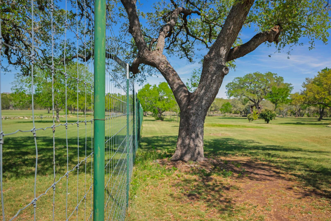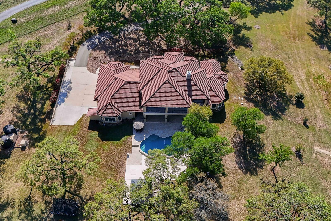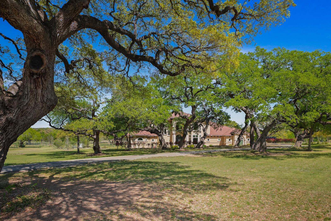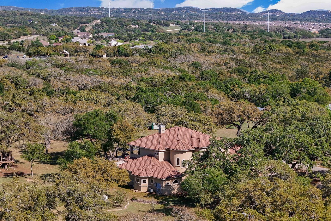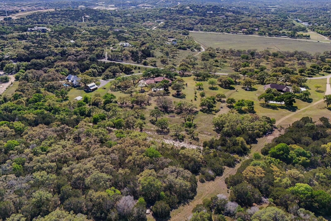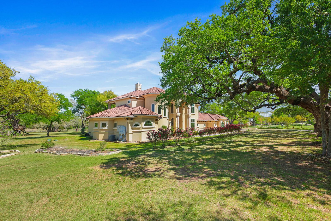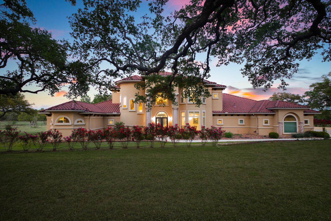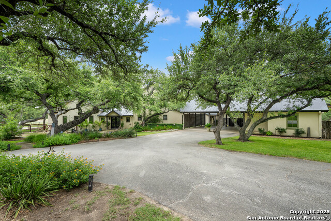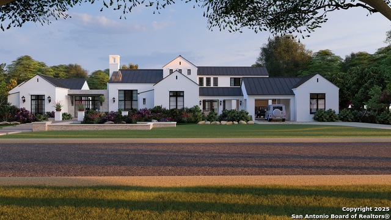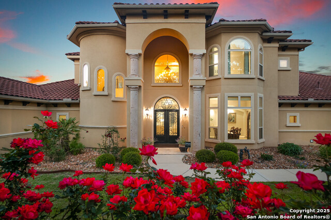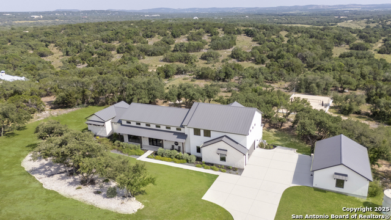5303 Arroyo Luis Dr, Bulverde, TX 78163
Property Photos
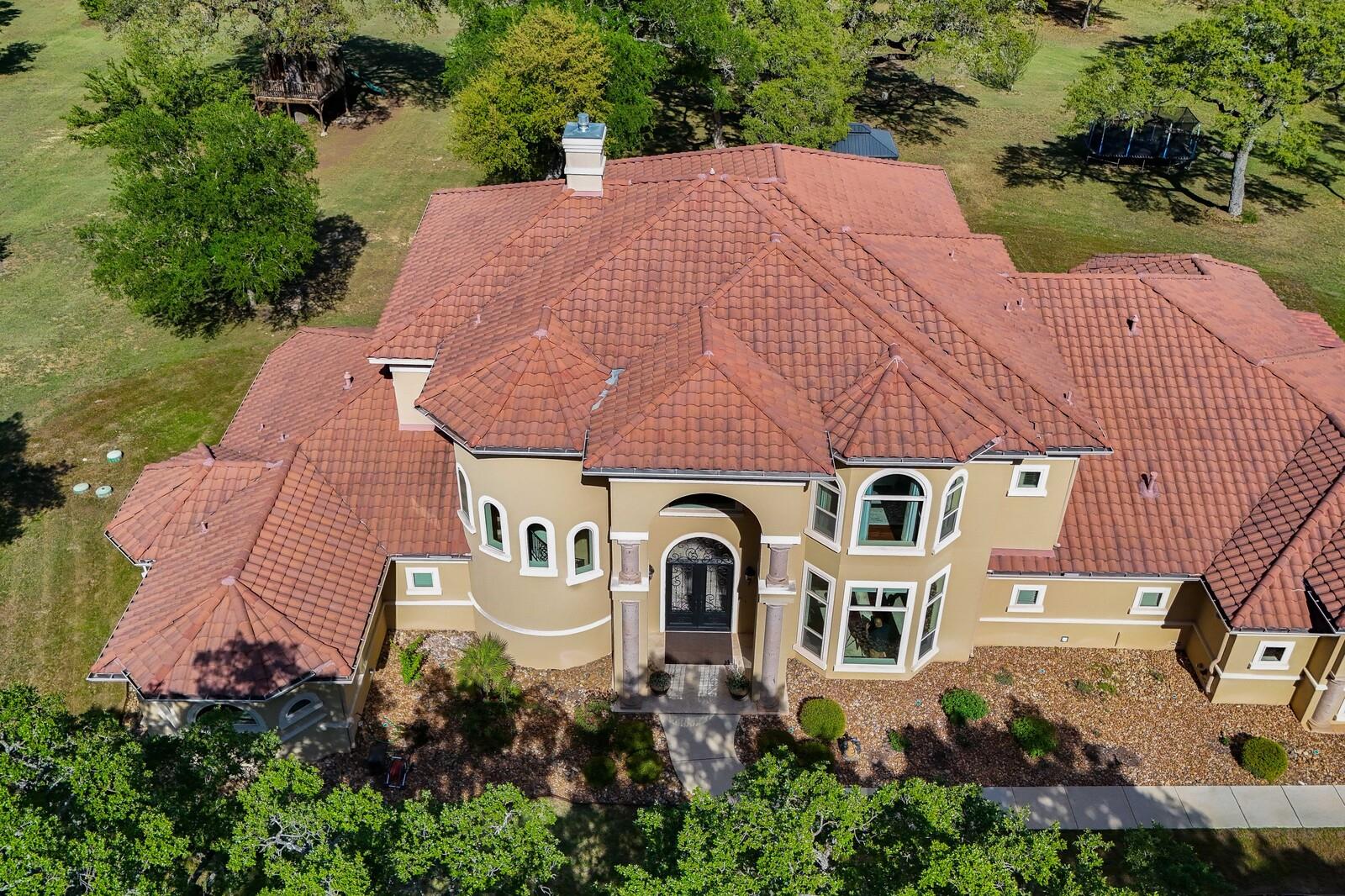
Would you like to sell your home before you purchase this one?
Priced at Only: $2,400,000
For more Information Call:
Address: 5303 Arroyo Luis Dr, Bulverde, TX 78163
Property Location and Similar Properties
- MLS#: ACT4589560 ( Residential )
- Street Address: 5303 Arroyo Luis Dr
- Viewed: 67
- Price: $2,400,000
- Price sqft: $0
- Waterfront: No
- Waterfront Type: None
- Year Built: 2014
- Bldg sqft: 0
- Bedrooms: 5
- Total Baths: 5
- Full Baths: 5
- Garage / Parking Spaces: 3
- Days On Market: 78
- Additional Information
- Geolocation: 29.7824 / -98.4085
- County: COMAL
- City: Bulverde
- Zipcode: 78163
- Subdivision: Lomas Escondidas 5
- Elementary School: Bill Brown
- Middle School: Smiton Valley
- High School: Smiton Valley
- Provided by: Magnolia Realty
- Contact: Cynthia McGee
- (254) 218-5940
- DMCA Notice
-
DescriptionListed Below Recent Appraised Value Luxury Hill Country Estate on 7.25 Acres! Welcome to this one of a kind, meticulously maintained custom home, offered at a rare value and priced below the current appraised value. Situated on 7.25 serene and beautifully landscaped acres, this one owner estate offers luxury, privacy, and convenience with quick access to Hwy 46 and 281. This thoughtfully designed home features 5620 square feet, five spacious bedrooms, a private study, and five full bathrooms. You'll find elegant built ins throughout, hand scraped wood floors, and travertine tile that flows seamlessly from room to room. The gourmet kitchen is a true centerpiece, boasting an oversized island, rich custom cabinetry, a massive walk in pantry, and high end finishes perfect for entertaining or everyday living. A spacious utility room provides added storage and functionality. The primary suite is your personal retreat, featuring a spa like en suite bath, an expansive walk in closet, and private access to the patio and resort style pool. Outdoors, enjoy the best of Hill Country living, complete with a private well, storage tanks, and a full house propane generator. Entertain on the oversized covered patio, lounge by the luxury pool with a waterfall feature, and take in the views from the extra long upstairs balcony. Other exceptional features include: *8 foot fencing with gated entry *3 car garage with EV charging station *Mature oaks, blooming roses, and lush landscaping *Custom built treehouse *Built ins throughout for added charm and storage. This home has been lovingly cared for and is truly move in ready. Detailed list of additional information available.
Payment Calculator
- Principal & Interest -
- Property Tax $
- Home Insurance $
- HOA Fees $
- Monthly -
Features
Building and Construction
- Builder Name: Bailey
- Covered Spaces: 3.00
- Exterior Features: Electric Car Plug-in, Private Entrance, Private Yard
- Fencing: Fenced, Front Yard, Gate
- Flooring: Stone, Wood
- Living Area: 5620.00
- Roof: Spanish Tile
- Year Built Source: Public Records
Property Information
- Property Condition: Resale
Land Information
- Lot Features: Front Yard, Landscaped, Private, Many Trees
School Information
- High School: Smithson Valley
- Middle School: Smithson Valley
- School Elementary: Bill Brown
Garage and Parking
- Garage Spaces: 3.00
- Open Parking Spaces: 0.00
- Parking Features: Additional Parking, Driveway, Electric Vehicle Charging Station(s)
Eco-Communities
- Green Energy Efficient: Insulation, Windows
- Pool Features: In Ground, Outdoor Pool, Waterfall
- Water Source: Well
Utilities
- Carport Spaces: 0.00
- Cooling: Ceiling Fan(s), Central Air
- Heating: Electric
- Utilities: High Speed Internet, Propane
Finance and Tax Information
- Home Owners Association Fee: 0.00
- Insurance Expense: 0.00
- Net Operating Income: 0.00
- Other Expense: 0.00
- Tax Year: 2024
Other Features
- Accessibility Features: None
- Appliances: Built-In Oven(s), Built-In Range, Dishwasher, Gas Cooktop, Double Oven, Water Purifier, Water Softener Owned
- Country: US
- Interior Features: Bookcases, Ceiling Fan(s), Chandelier, Stone Counters, Eat-in Kitchen, Entrance Foyer, High Speed Internet, In-Law Floorplan, Interior Steps, Kitchen Island, Multiple Dining Areas, Multiple Living Areas, Open Floorplan, Pantry, Primary Bedroom on Main, Sound System, Storage, Walk-In Closet(s), Wired for Sound
- Legal Description: LOMAS ESCONDIDAS 5, LOT 27
- Levels: One and One Half
- Area Major: CM
- Parcel Number: 36526
- View: Hill Country, Pool, Trees/Woods
- Views: 67
Similar Properties
Nearby Subdivisions
Acacia Ranch
Beck Ranch
Belle Oaks
Belle Oaks Ranch
Belle Oaks Ranch Phase 1
Belle Oaks Ranch Phase Ii
Berry Oaks Comal
Bulverde Estates
Bulverde Estates 2
Bulverde Hills
Bulverde Oaks
Bulverde Ranch Unrecorded
Canyon View Acres
Centennial Ridge
Comal Trace
Copper Canyon
Edgebrook
Edgewood
Elm Valley
Glenwood
Hidden Oaks
Hidden Trails
Hidden Trails 45s
Hybrid Ranches
Johnson Ranch
Johnson Ranch - Comal
Johnson Ranch North
Johnson Ranch Sub Ph 2 Un 3
Karen Estates
Lomas Escondidas
Lomas Escondidas 5
Lomas Escondidas Sub Un 5
Monteola
N/a
Not In Defined Subdivision
Oak Cliff Acres
Oak Village North
Persimmon Hill
Rim Rock Ranch
Rim Rock Ranch 2
Saddleridge
Shepherds Ranch
Spring Oaks Estates
Stonefield
Stoney Creek
The Highlands
Twin Creeks
Velasco
Ventana
