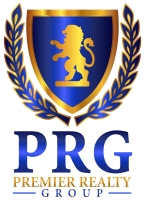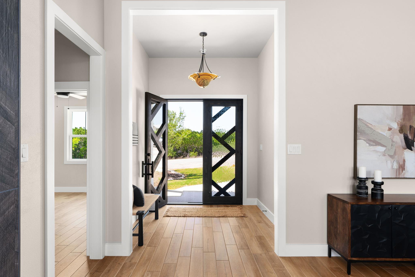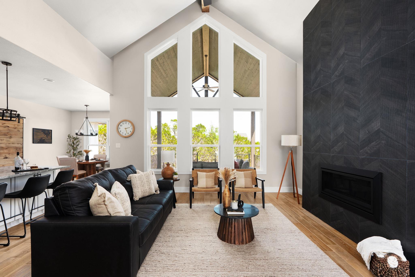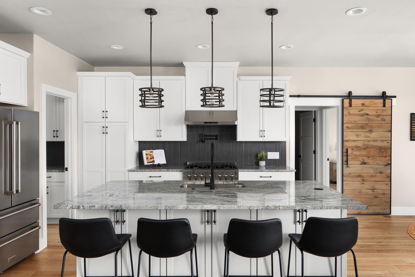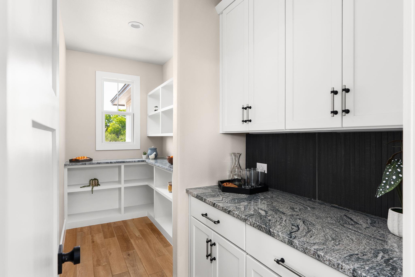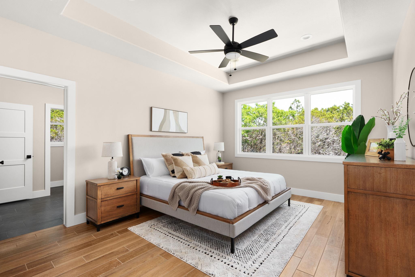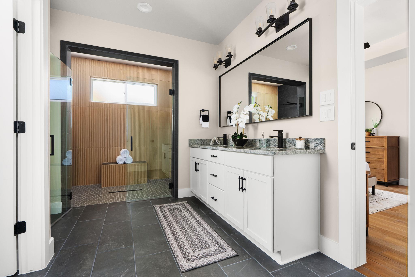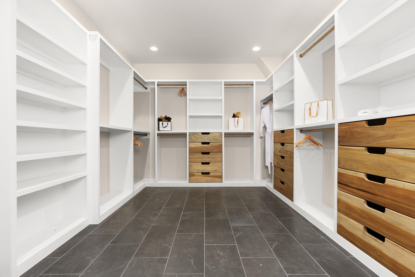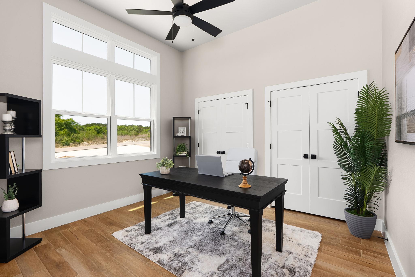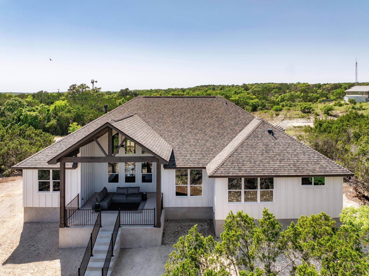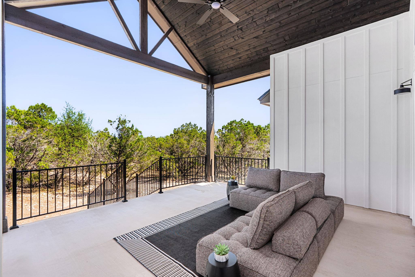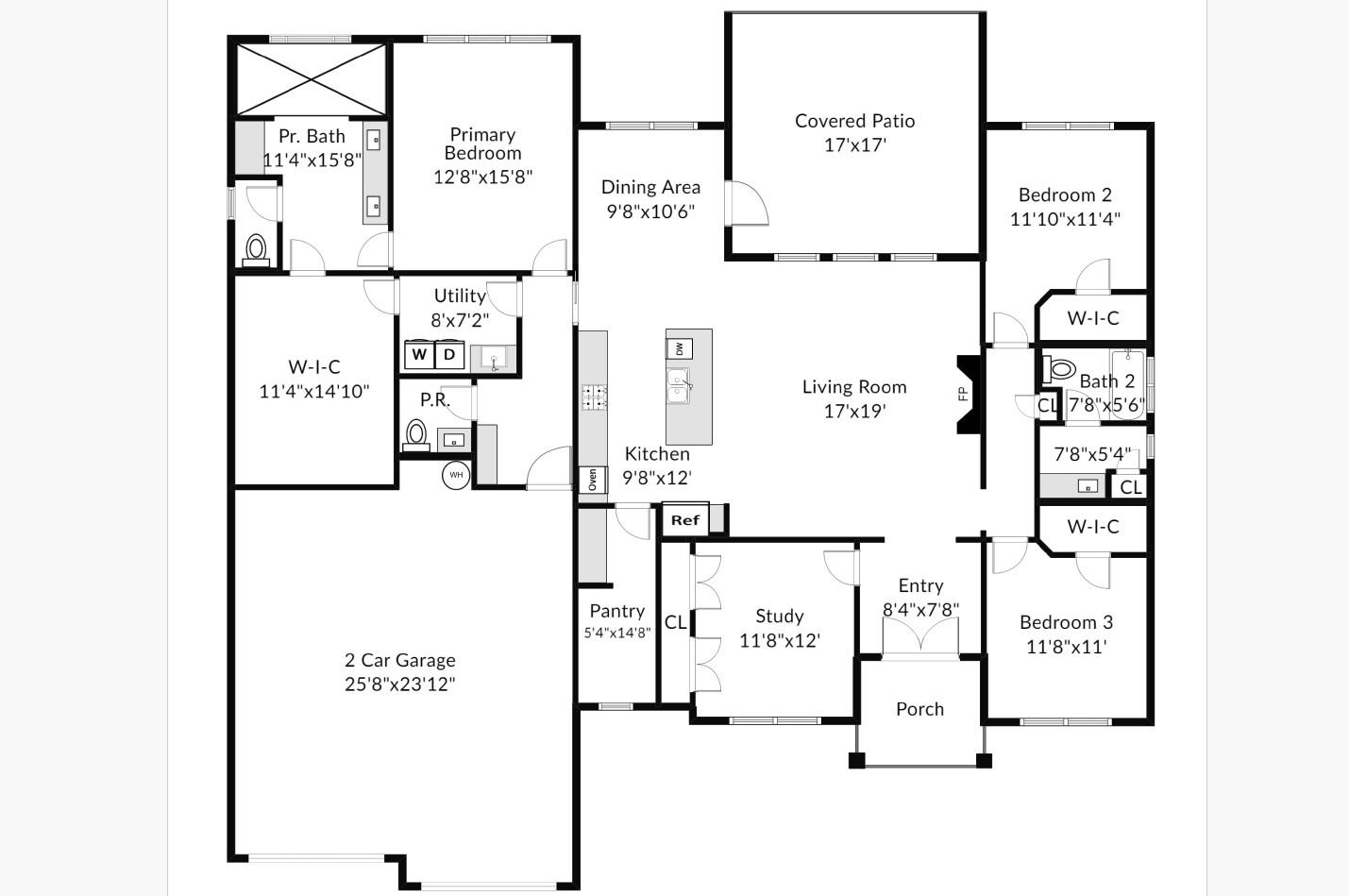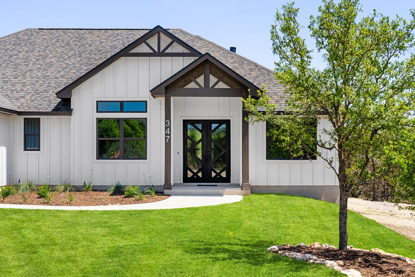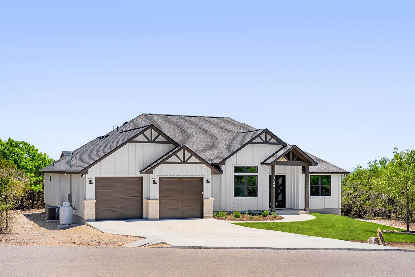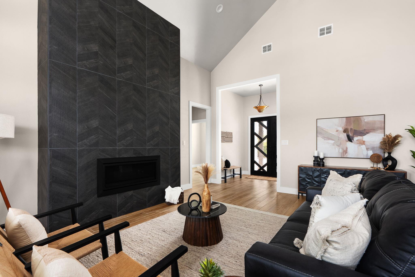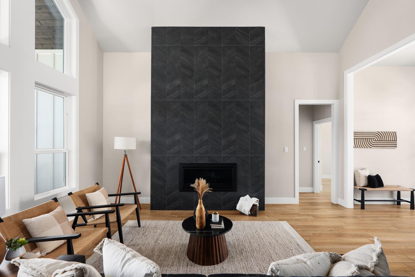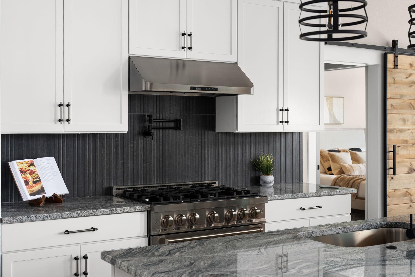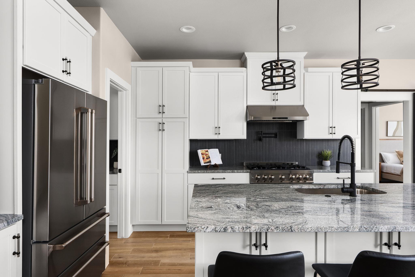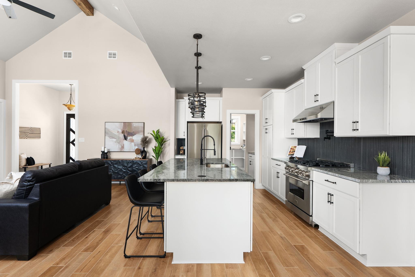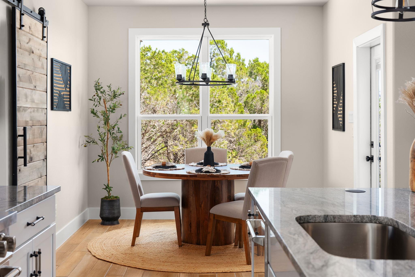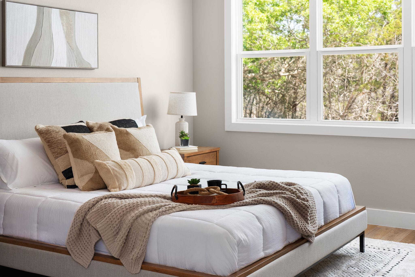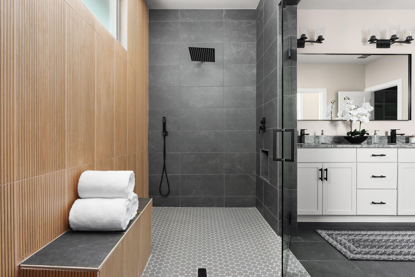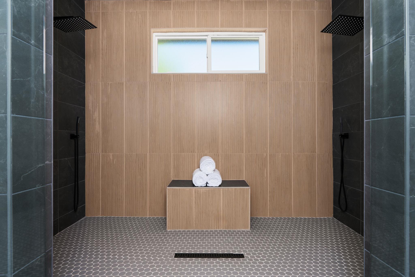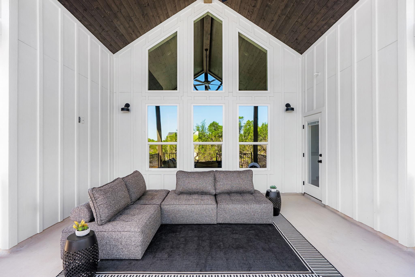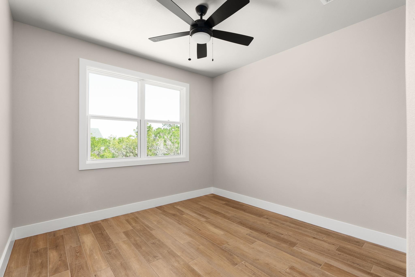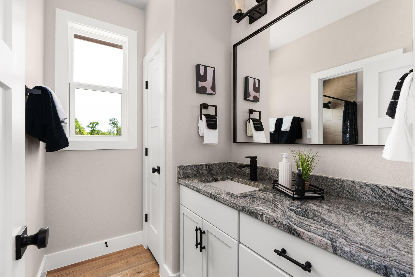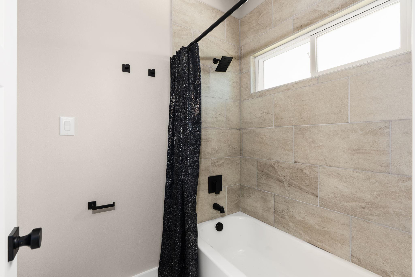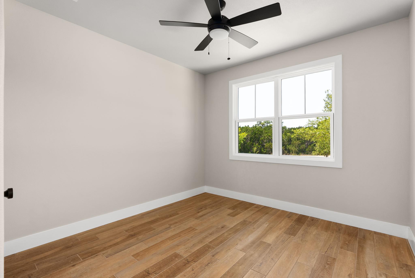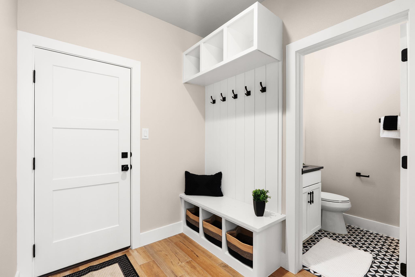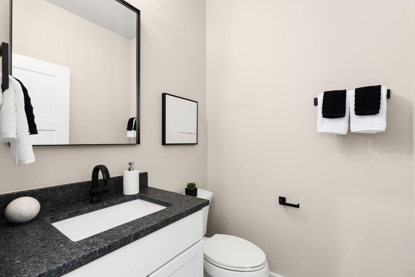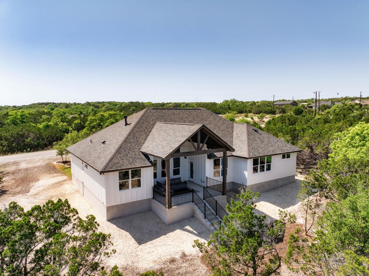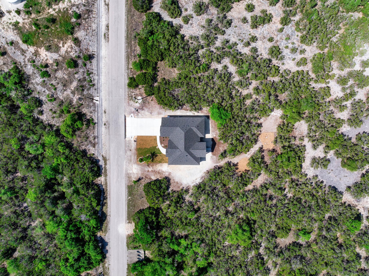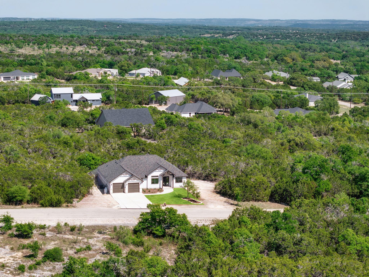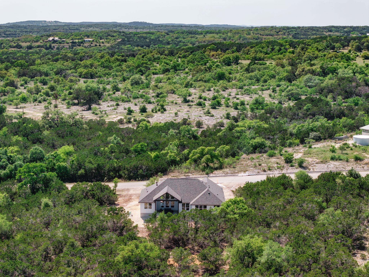347 Stars And Stripes, Fischer, TX 78623
Property Photos
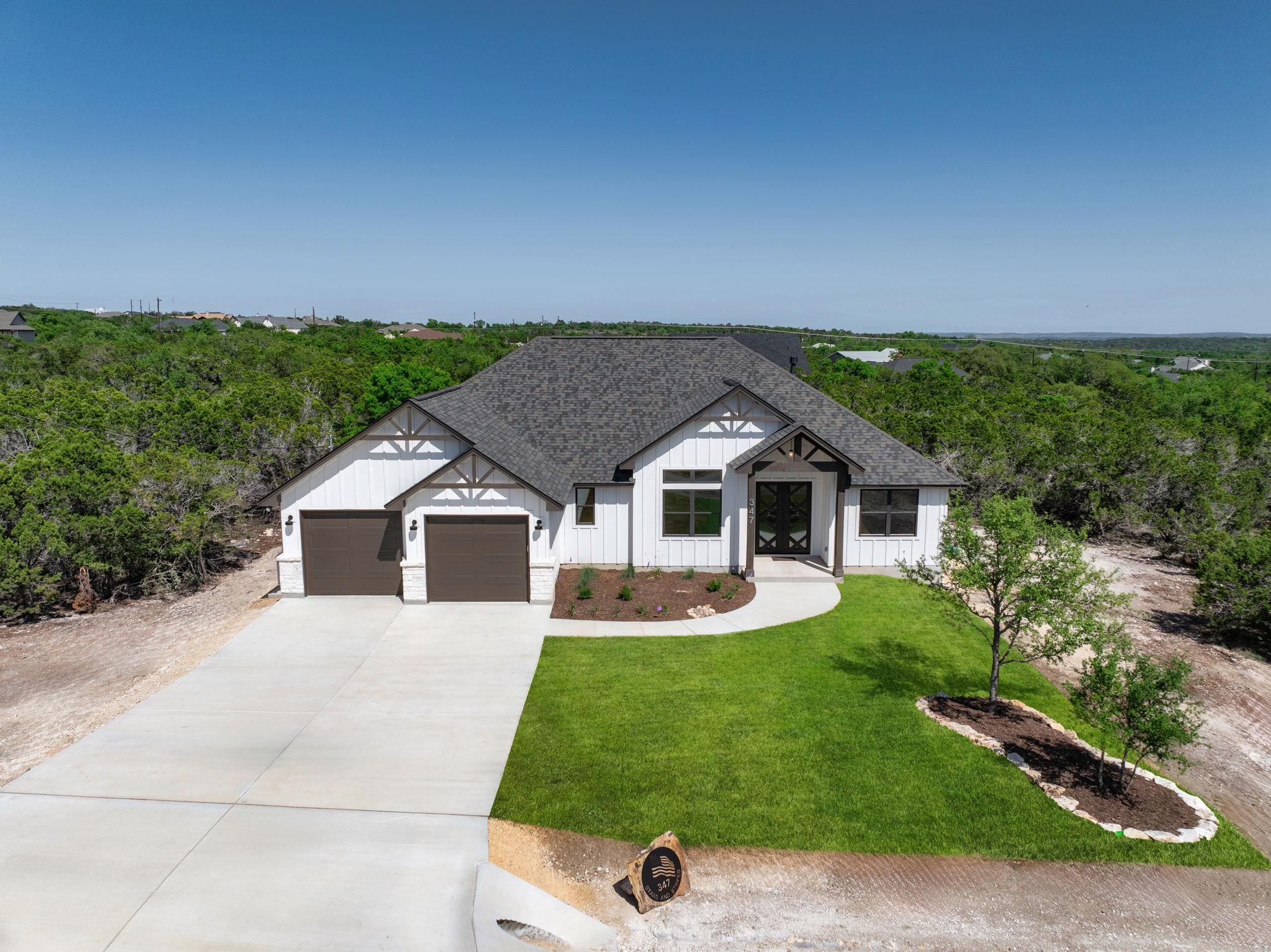
Would you like to sell your home before you purchase this one?
Priced at Only: $624,500
For more Information Call:
Address: 347 Stars And Stripes, Fischer, TX 78623
Property Location and Similar Properties
- MLS#: ACT4454951 ( Residential )
- Street Address: 347 Stars And Stripes
- Viewed: 4
- Price: $624,500
- Price sqft: $0
- Waterfront: No
- Waterfront Type: None
- Year Built: 2025
- Bldg sqft: 0
- Bedrooms: 4
- Total Baths: 3
- Full Baths: 2
- 1/2 Baths: 1
- Garage / Parking Spaces: 2
- Days On Market: 11
- Additional Information
- Geolocation: 29.9923 / -98.2657
- County: COMAL
- City: Fischer
- Zipcode: 78623
- Subdivision: Summit Estates
- Elementary School: Rebecca Creek
- Middle School: Mountain Valley
- High School: Canyon Lake
- Provided by: Mercer Street Group, LLC
- Contact: Amy Runyan
- (512) 743-3667
- DMCA Notice
-
DescriptionWelcome home to the Hill Country! This Conifer Builders LLC custom home is tucked into the heart of the gated neighborhood, Summit Estates at Fischer. Every detail was considered in this build, including a Wimberley Glassworks handmade entry chandelier, gorgeous steel and glass front door, a prep pantry with cabinetry and countertops as well as ample storage, a soaring gas fireplace, a primary suite built for relaxation, and an oversized fourth bedroom/office with double closets and flowing natural light. This thoughtfully designed home brings the outdoors in from the moment you walk in, with vaulted ceilings and stacked celestial windows. The main living areas have an open concept, great for entertaining and connection. The kitchen has extensive custom cabinetry, a gas stove, coffee nook, and a breakfast bar. The designer half bath, laundry, and mudroom connect to the oversized garage. The primary suite features a large walk in shower, a double vanity, and a closet of everyone's dreams, with built ins, shelves, and drawers. The secondary bedrooms are on the opposite side of the home both have great natural light and plenty of space. The hall bathroom also has a double vanity, upgraded fixtures, and a linen closet. The large back patio is the perfect place for a cup of coffee or to watch wildlife.
Payment Calculator
- Principal & Interest -
- Property Tax $
- Home Insurance $
- HOA Fees $
- Monthly -
Features
Building and Construction
- Builder Name: Conifer Builders
- Covered Spaces: 2.00
- Exterior Features: See Remarks
- Fencing: None
- Flooring: Tile
- Living Area: 2158.00
- Other Structures: None
- Roof: Composition
- Year Built Source: Builder
Property Information
- Property Condition: New Construction
Land Information
- Lot Features: Private, Trees-Large (Over 40 Ft), Many Trees
School Information
- High School: Canyon Lake
- Middle School: Mountain Valley Middle
- School Elementary: Rebecca Creek
Garage and Parking
- Garage Spaces: 2.00
- Open Parking Spaces: 0.00
- Parking Features: Garage, Garage Door Opener
Eco-Communities
- Green Energy Efficient: None
- Pool Features: None
- Water Source: Public
Utilities
- Carport Spaces: 0.00
- Cooling: Central Air
- Heating: Central, Propane
- Utilities: Electricity Connected, Propane, Water Connected
Finance and Tax Information
- Home Owners Association Fee Includes: Common Area Maintenance
- Home Owners Association Fee: 100.00
- Insurance Expense: 0.00
- Net Operating Income: 0.00
- Other Expense: 0.00
- Tax Year: 2024
Other Features
- Accessibility Features: See Remarks
- Appliances: Built-In Oven(s), Cooktop, Disposal, Dishwasher, Water Heater
- Association Name: SUMMIT ESTATES AT FISCHER
- Country: US
- Interior Features: Breakfast Bar, Built-in Features, Ceiling Fan(s), Tray Ceiling(s), Chandelier, Granite Counters, Double Vanity, Eat-in Kitchen, Entrance Foyer, Kitchen Island, Open Floorplan, Pantry, Primary Bedroom on Main, Recessed Lighting, Walk-In Closet(s)
- Legal Description: SUMMIT ESTATES AT FISCHER (THE) 2, LOT 222
- Levels: One
- Area Major: CM
- Parcel Number: 520212024700
- View: Hill Country, Neighborhood, Rural, Trees/Woods
Nearby Subdivisions
A-620 Sur-122 W S Turner
Eagle Peak Ranch
Eagles Peak Ranch
Eagles Peak Ranch 1
Eagles Peak Ranch 2
Estates Carpers Creek
Legend@rancho Del Lago
Legends Rancho Del Lago 3
N/a
Ranches At Canyon Crossing
Rancho Del Lago
Rancho Del Lago 10
Rancho Del Lago 11
Rancho Del Lago 12
Rancho Del Lago 9
Rancho Del Lago Ph 10
Rancho Del Lago West
Rural Ac. Area 2
Stallion Spgs
Stallion Springs
Summit Estates
Summit Estates At Fischer 1
Summit Estates At Fischer Texa
Summit Estates At Fischer The
The Legends@rancho Del Lago
Z Williamson Surv
