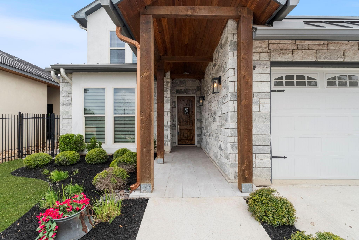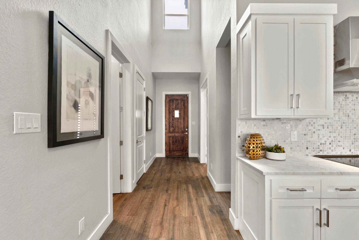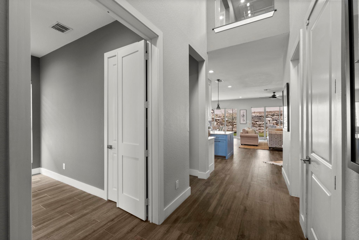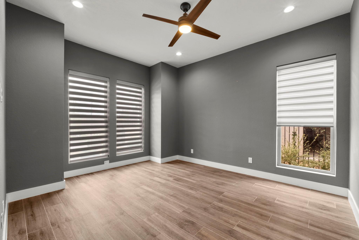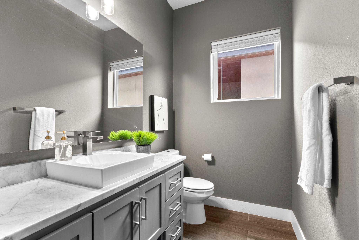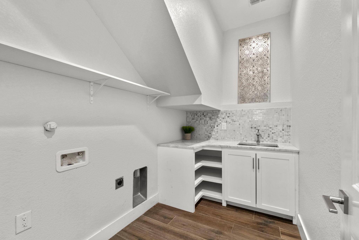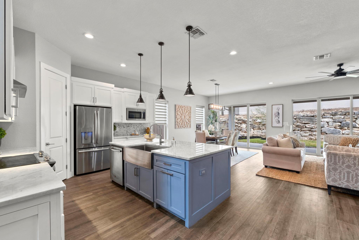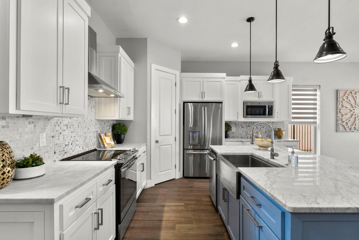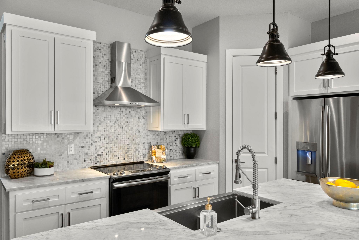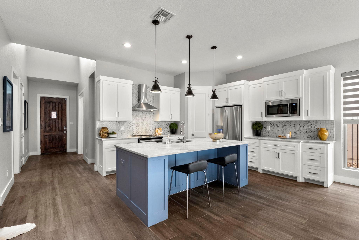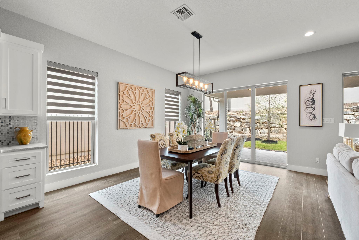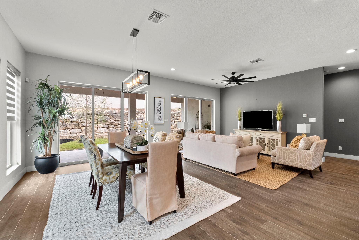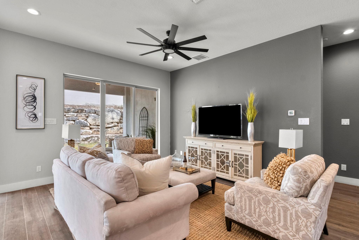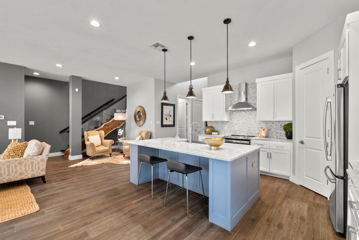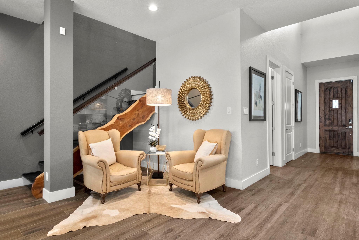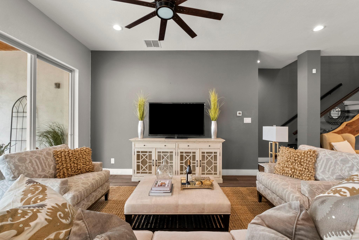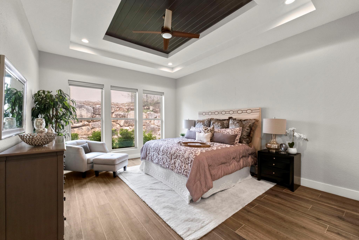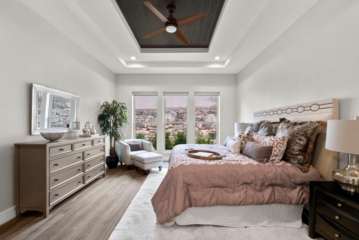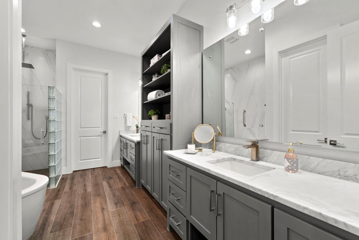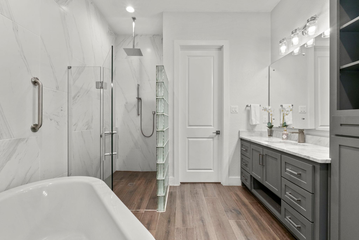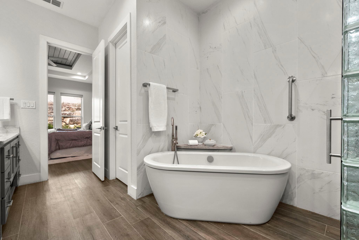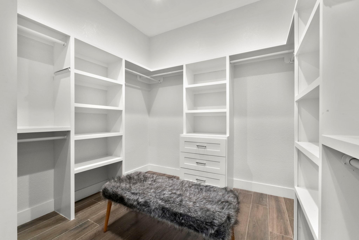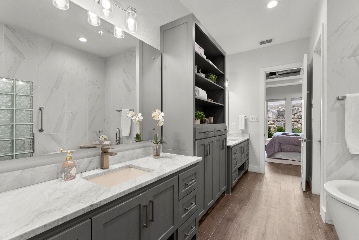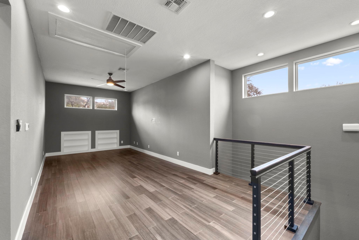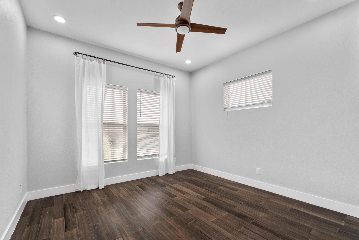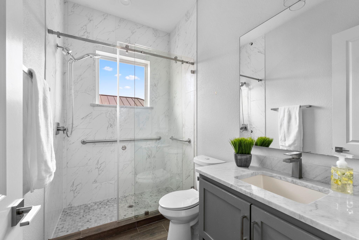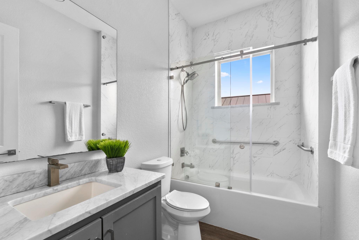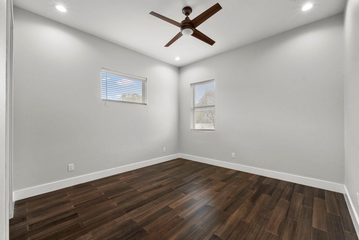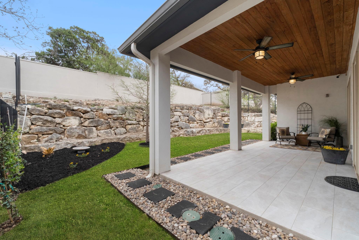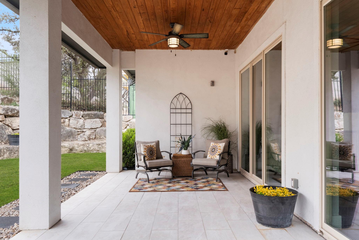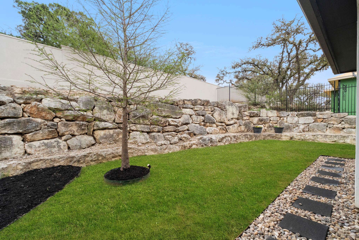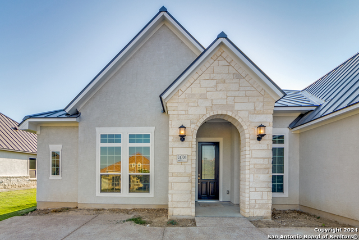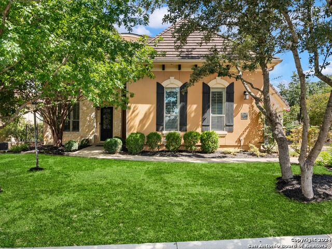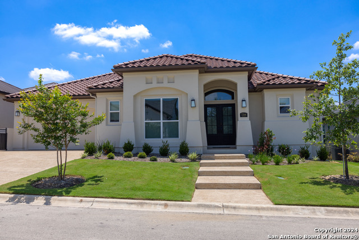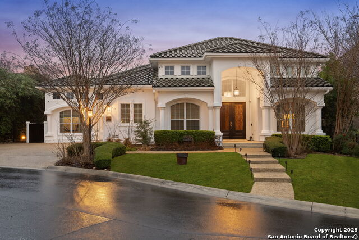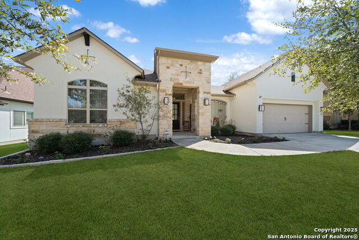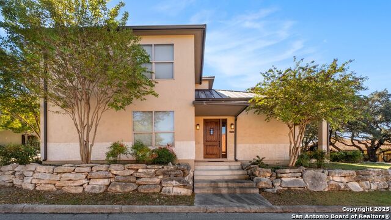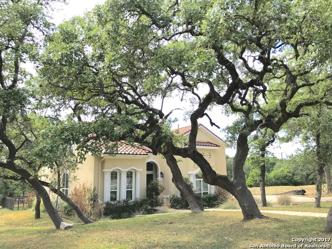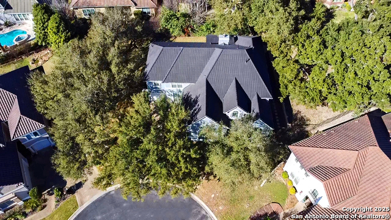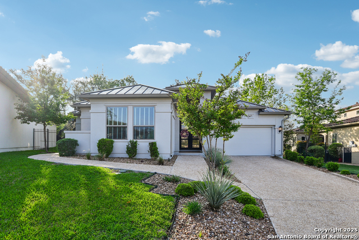22118 Touring Ln, San Antonio, TX 78257
Property Photos
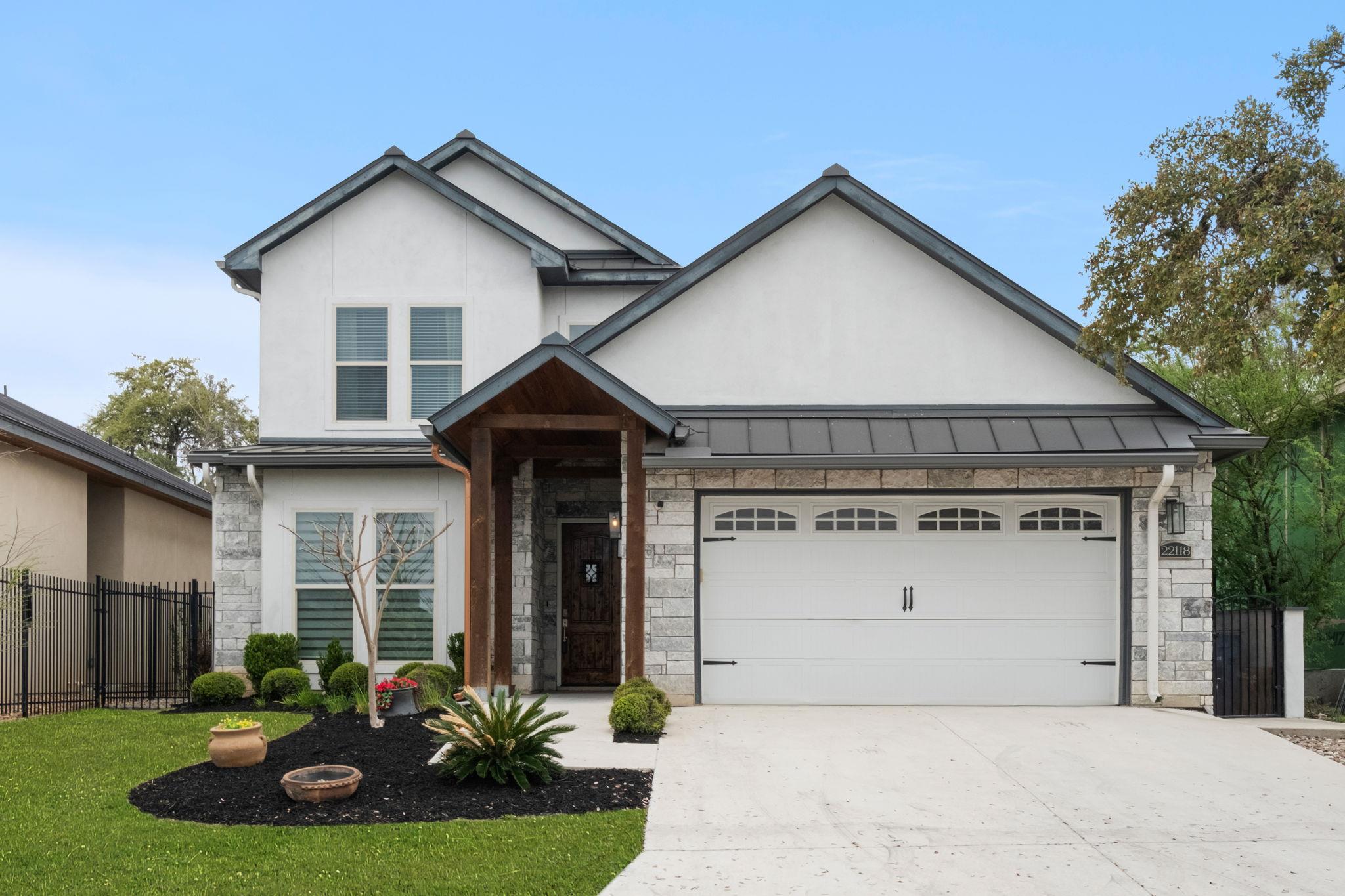
Would you like to sell your home before you purchase this one?
Priced at Only: $875,000
For more Information Call:
Address: 22118 Touring Ln, San Antonio, TX 78257
Property Location and Similar Properties
- MLS#: ACT2969737 ( Residential )
- Street Address: 22118 Touring Ln
- Viewed: 18
- Price: $875,000
- Price sqft: $0
- Waterfront: No
- Waterfront Type: None
- Year Built: 2018
- Bldg sqft: 0
- Bedrooms: 4
- Total Baths: 4
- Full Baths: 3
- 1/2 Baths: 1
- Garage / Parking Spaces: 2
- Days On Market: 102
- Additional Information
- Geolocation: 29.6462 / -98.6156
- County: BEXAR
- City: San Antonio
- Zipcode: 78257
- Subdivision: Lucchese Village New City Bl 1
- Elementary School: Leon Springs
- Middle School: Rawlinson
- High School: Clark
- Provided by: Douglas Elliman Real Estate
- Contact: Julie Mack
- (512) 866-3795
- DMCA Notice
-
DescriptionStunning Luxury Home in the prestigious Dominion Golf and Country Club Community. Experience this stunning home located in the highly coveted Dominion neighborhood. Thoughtfully designed with 13 foot ceilings, rich hardwood floors, and hand built cabinetry, this residence offers a perfect blend of sophistication and comfort. The primary bedroom is conveniently located on the main floor, providing a peaceful retreat. An additional office or fourth bedroom off the entry adds flexibility for work or guests. Upstairs, a spacious game room with two generously sized bedrooms, each with its private bathroom, ensure privacy and convenience. The heart of the home is the open concept living and dining area, seamlessly flowing into a gourmet kitchen with custom cabinetry, gorgeous white marble countertops, and plenty of storage. A large covered patio extends your living space outdoors, perfect for entertaining or unwinding while enjoying the serenity of the gated Dominion community. Additional features include a metal and tile roof, water softener, high speed internet, a large laundry room, and an epoxy coated garage floor, all designed for modern luxury living. Located near world class shopping, dining, golf courses, and top rated schools, this home is a rare opportunity to own a piece of Dominions finest living in San Antonio.
Payment Calculator
- Principal & Interest -
- Property Tax $
- Home Insurance $
- HOA Fees $
- Monthly -
Features
Building and Construction
- Builder Name: Agora Homes
- Covered Spaces: 2.00
- Exterior Features: Gutters Full, Lighting, No Exterior Steps
- Fencing: Back Yard, Wrought Iron
- Flooring: Carpet, Tile, Wood
- Living Area: 2730.00
- Other Structures: None
- Roof: Concrete, Metal
- Year Built Source: Public Records
Property Information
- Property Condition: Resale
Land Information
- Lot Features: Back Yard, Front Yard
School Information
- High School: Clark
- Middle School: Rawlinson
- School Elementary: Leon Springs
Garage and Parking
- Garage Spaces: 2.00
- Open Parking Spaces: 0.00
- Parking Features: Door-Single, Driveway, Garage, Garage Door Opener, Garage Faces Front
Eco-Communities
- Green Energy Efficient: None
- Pool Features: None
- Water Source: Public
Utilities
- Carport Spaces: 0.00
- Cooling: Ceiling Fan(s), Central Air
- Heating: Central, Natural Gas
- Sewer: Public Sewer
- Utilities: Cable Available, Electricity Connected, Natural Gas Connected, Phone Available, Sewer Connected, Water Connected
Finance and Tax Information
- Home Owners Association Fee Includes: Common Area Maintenance
- Home Owners Association Fee: 295.00
- Insurance Expense: 0.00
- Net Operating Income: 0.00
- Other Expense: 0.00
- Tax Year: 2024
Other Features
- Accessibility Features: None
- Appliances: Built-In Range, Dishwasher, Disposal, Gas Range, Plumbed For Ice Maker, Free-Standing Gas Range, Refrigerator, Free-Standing Refrigerator, Self Cleaning Oven, Stainless Steel Appliance(s), Water Softener Owned
- Association Name: The Dominion
- Country: US
- Interior Features: Ceiling Fan(s), High Ceilings, Granite Counters, Double Vanity, Entrance Foyer, High Speed Internet, Interior Steps, Multiple Living Areas, Open Floorplan, Pantry, Primary Bedroom on Main, Recessed Lighting, Soaking Tub, Walk-In Closet(s)
- Legal Description: NCB 16385 (LUCCHESE VILLAGE), BLOCK 53 LOT 9 2018-NEW ACCT CREATED PER PLAT 9721/153-170 FILED 9-29-17. LR/GIS/12-5-17.
- Levels: Two
- Area Major: Out of Area
- Parcel Number: 163850530090
- View: None
- Views: 18
Similar Properties




