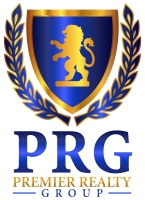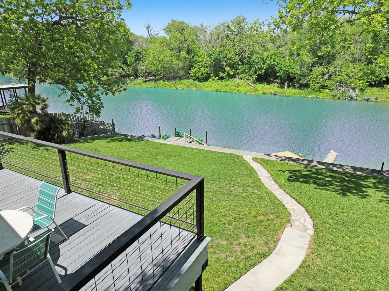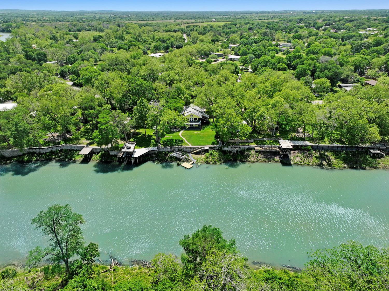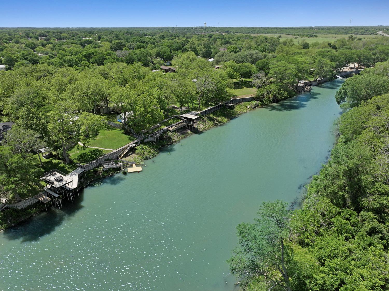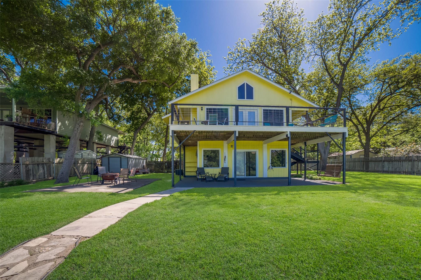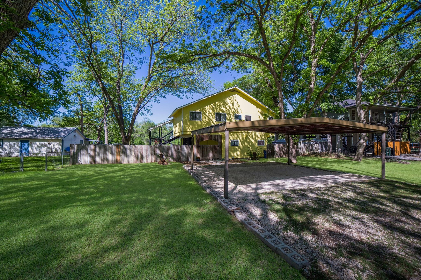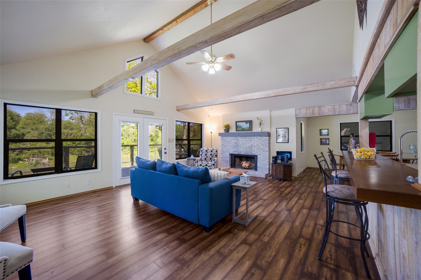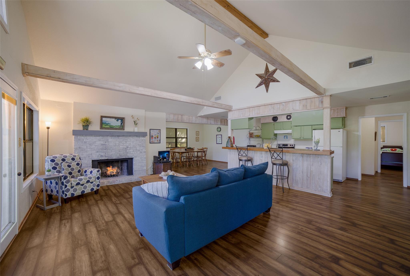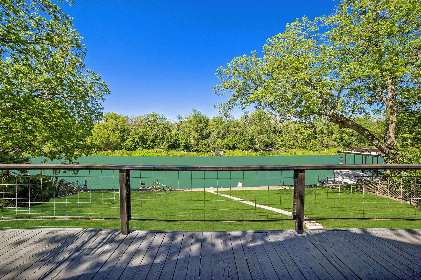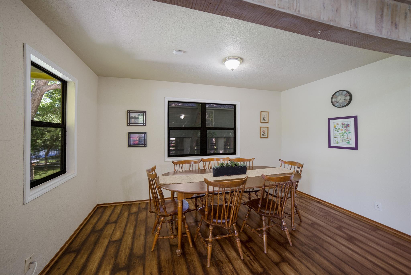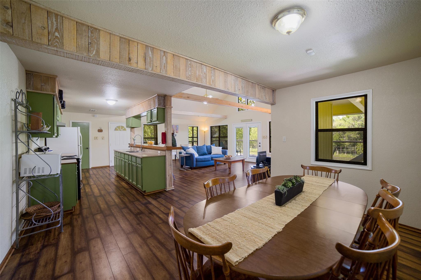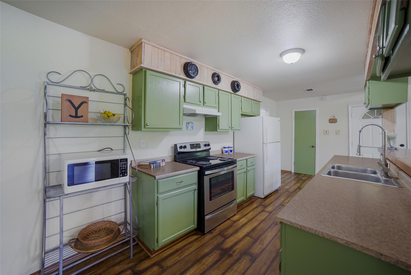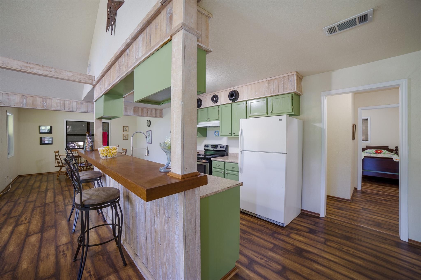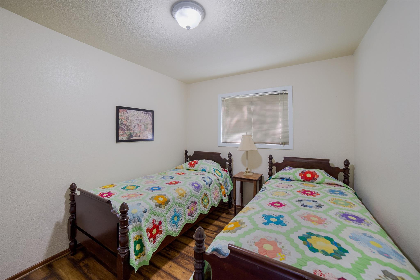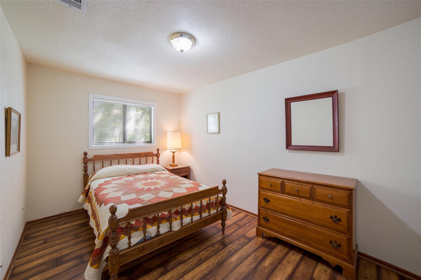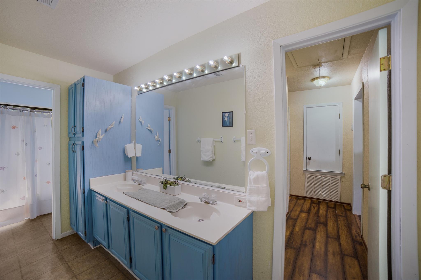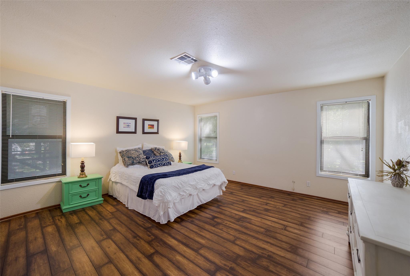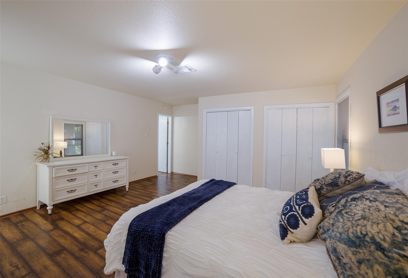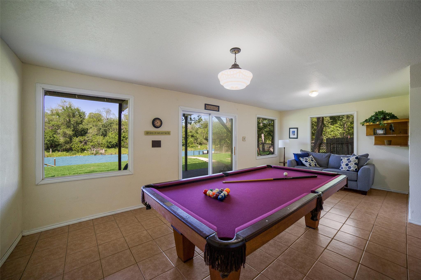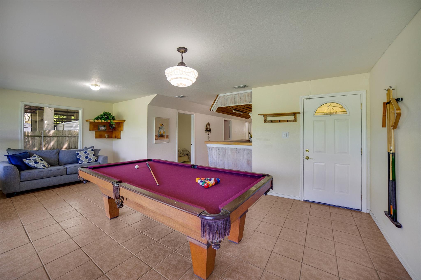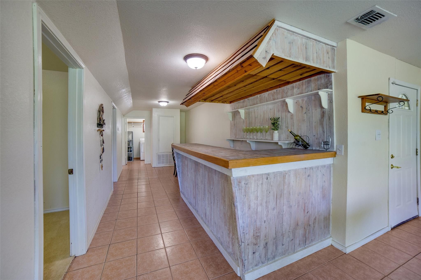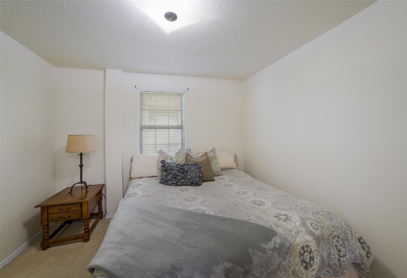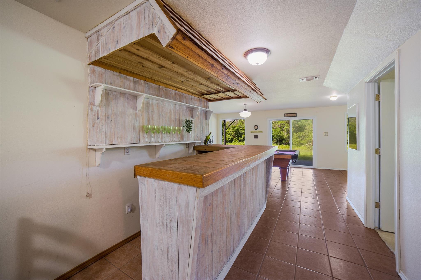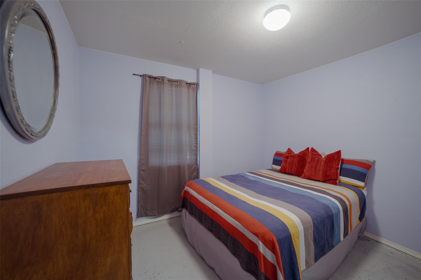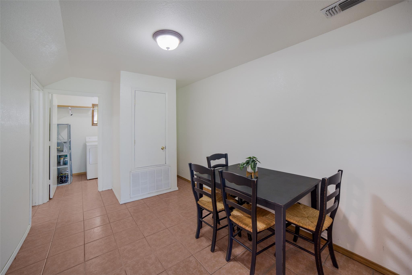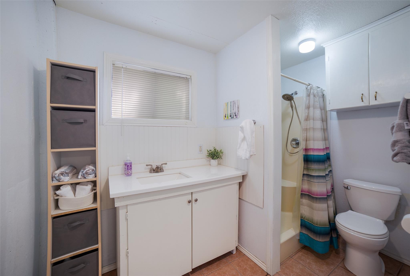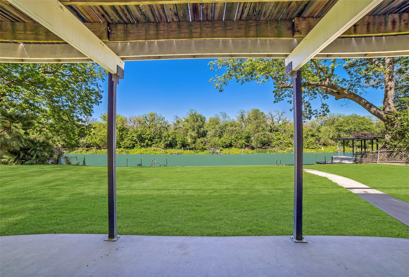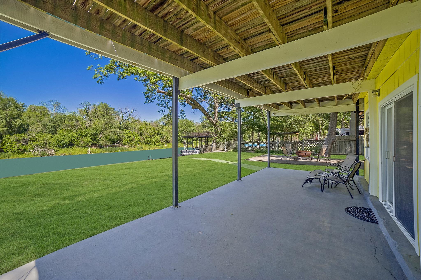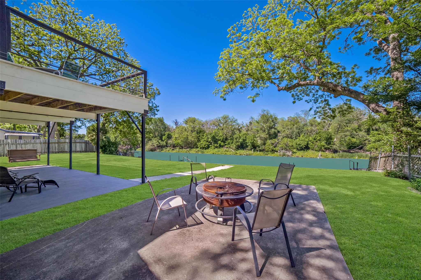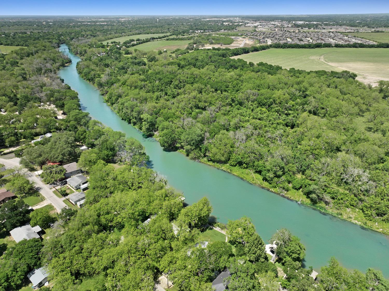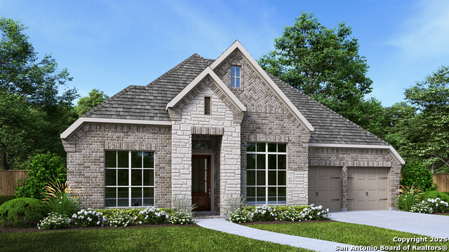298 Meadowlake Dr, Seguin, TX 78155
Property Photos
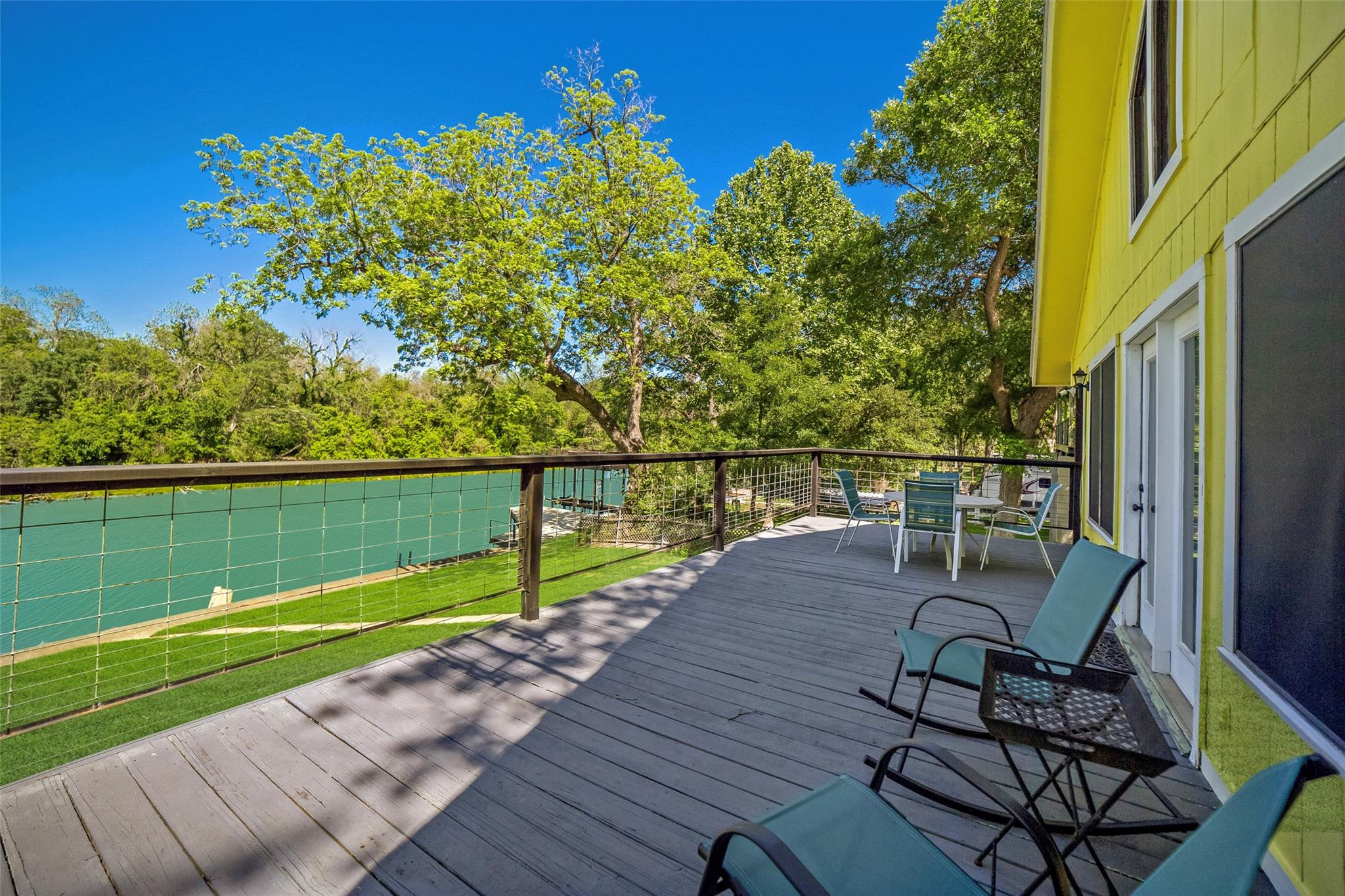
Would you like to sell your home before you purchase this one?
Priced at Only: $674,900
For more Information Call:
Address: 298 Meadowlake Dr, Seguin, TX 78155
Property Location and Similar Properties
- MLS#: ACT2666699 ( Residential )
- Street Address: 298 Meadowlake Dr
- Viewed: 21
- Price: $674,900
- Price sqft: $0
- Waterfront: Yes
- Wateraccess: Yes
- Waterfront Type: Lake Front,River Front,Waterfront
- Year Built: 1983
- Bldg sqft: 0
- Bedrooms: 5
- Total Baths: 2
- Full Baths: 2
- Days On Market: 124
- Additional Information
- Geolocation: 29.5394 / -97.9444
- County: GUADALUPE
- City: Seguin
- Zipcode: 78155
- Subdivision: Forshage
- Elementary School: Vogel
- Middle School: Jim Barnes
- High School: Seguin
- Provided by: Keller Williams Heritage
- Contact: Frank Baker
- (210) 493-3030
- DMCA Notice
-
DescriptionPrepare to set sail because the boat ramp is just 0.2 miles from your doorstep! This is your personal slice of paradise at Meadow Lake, where 100 feet of pristine shoreline beckons for endless aquatic adventures. Meadow Lake WCID voters approved funding for a new dam with construction estimated to begin in Fall of 2025. In the meantime, there is still plenty of water fun to be had such as jet skiing, Jon boating, swimming, and more. Imagine lounging on the spacious deck, soaking in the uninterrupted lake views. Indoors, the vaulted, beamed ceilings create an airy ambiance, while the crackling wood burning fireplace invites you for cozy gatherings. Opening into the well equipped kitchen awaits your culinary creations, complete with bar seating and charming dining area. You can retreat to the spacious Owner's Suite or keep the fun going in the downstairs guest area, featuring a built in bar opening up to the covered patio offering a seamless transition from indoor comfort to lakeside relaxation, just a few steps from the water's edge. Need more space for guests, have them roll up with their RV and hook up to the available connections!
Payment Calculator
- Principal & Interest -
- Property Tax $
- Home Insurance $
- HOA Fees $
- Monthly -
Features
Building and Construction
- Covered Spaces: 0.00
- Exterior Features: Balcony, Dock, RV Hookup
- Fencing: Privacy, Wood
- Flooring: Carpet, Tile, Vinyl
- Living Area: 2386.00
- Other Structures: None
- Roof: Metal
- Year Built Source: Public Records
Property Information
- Property Condition: Resale
Land Information
- Lot Features: Gentle Sloping, Level, Open Lot, Trees-Large (Over 40 Ft)
School Information
- High School: Seguin
- Middle School: Jim Barnes
- School Elementary: Vogel
Garage and Parking
- Garage Spaces: 0.00
- Open Parking Spaces: 0.00
- Parking Features: Additional Parking, Carport, Covered, Detached Carport, Driveway, Off Street, Open, RV Access/Parking
Eco-Communities
- Green Energy Efficient: None
- Pool Features: None
- Water Source: Public
Utilities
- Carport Spaces: 0.00
- Cooling: Ceiling Fan(s), Central Air, Electric
- Heating: Central, Electric, Zoned
- Sewer: Septic Tank
- Utilities: Electricity Available, Phone Available, Water Available
Finance and Tax Information
- Home Owners Association Fee: 0.00
- Insurance Expense: 0.00
- Net Operating Income: 0.00
- Other Expense: 0.00
- Tax Year: 2024
Other Features
- Accessibility Features: None
- Appliances: Disposal, Electric Range, Electric Oven, Range, RNGHD, Vented Exhaust Fan, Electric Water Heater
- Country: US
- Interior Features: Breakfast Bar, Ceiling Fan(s), Beamed Ceilings, Vaulted Ceiling(s), Double Vanity, Eat-in Kitchen, Multiple Living Areas, No Interior Steps, Open Floorplan, Pantry, Primary Bedroom on Main, Walk-In Closet(s)
- Legal Description: LOT: 14 & 15 ADDN: FORSHAGE
- Levels: One
- Area Major: GU
- Parcel Number: 1G1050000001400000
- View: Lake, Neighborhood, River, Trees/Woods, Water
- Views: 21
Similar Properties
Nearby Subdivisions
10 Industrial Park
A M Esnaurizar Surv Abs #20
Acre
Altenhof
Apache
Arroyo Del Cielo
Arroyo Ranch
Arroyo Ranch Ph 1
Arroyo Ranch Ph 2
Baker Isaac
Bartholomae
Bauer
Bruns
Castlewood Est East
Caters Parkview
Century Oaks
Chaparral
College View
College View #1
Cordova Crossing
Cordova Crossing Unit 1
Cordova Crossing Unit 2
Cordova Crossing Unit 3
Cordova Estates
Cordova Trail
Cordova Trails
Cordova Xing Un 1
Cordova Xing Un 2
Country Acres
Country Club Estates
Countryside
Coveney Estates
Deerwood
Deerwood Circle
Eastgate
Easthill
Eastlawn
Elm Creek
Esnaurizar A M
Fairview
Farm
Forest Oak Ranches Phase 1
Forshage
G 0020
Glen Cove
Gortari E
Greenfield
Greenspoint Heights
Guadalupe
Guadalupe Height
Guadalupe Heights
Guadalupe Hills Ranch
Guadalupe Hills Ranch #2
Guadalupe Hts
Guadalupe Ski Plex
Hannah Heights
Heritage South
Hickory Forrest
Hiddenbrook
Hiddenbrooke
Humphries Branch Surv #17 Abs
Inner
J H Dibrell
John Barker
Keller Heights
King John
L H Peters
Laguna Vista
Lake Ridge
Lambrecht-afflerbach
Las Brisas
Las Brisas 6
Las Hadas
Lenard Anderson
Lily Springs
Los Ranchitos
Martindale Heights
Meadow Lake
Meadows @ Nolte Farms
Meadows @ Nolte Farms Ph 2
Meadows @ Nolte Farms Ph# 1 (t
Meadows Nolte Farms Ph 1 T
Meadows Nolte Farms Ph 2 T
Meadows Of Martindale
Meadows Of Mill Creek
Meadowsmartindale
Mill Creek Crossing
N/a
Na
Navarro Fields
Navarro Oaks
Navarro Ranch
Nolte Farms
None
Northern Trails
Not In Defined Subdivision
Oak Creek
Oak Springs
Oak Village
Out
Out/guadalupe Co.
Parkview
Parkview Estates
Pecan Cove
Pleasant Acres
Ridge View
Ridge View Estates
Ridgeview
River
River - Guadalupe County
River Oaks
River Oaks Terrace
Rob Roy Estates
Rural Acres
Rural Nbhd Geo Region
Sagewood
Sagewood Park East
Scattered Oaks
Schneider Hill
Seguin Neighborhood 01
Seguin_nh
Seguin-01
Signal Hill Sub
Sky Valley
Smith
Swenson Heights
The Summit
The Village Of Mill Creek
The Willows
Three Oaks
Tijerina Subd Ph #2
Toll Brothers At Nolte Farms
Tor Properties Ii
Tor Properties Unit 2
Townewood Village
Twin Creeks
University Place
Unknown
Village At Three Oaks
Village Of Mill Creek
Walnut Bend
Washington Heights
Waters Edge
Waters Edge 1
West
West #1
Windbrook
Woodside Farms
