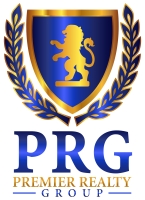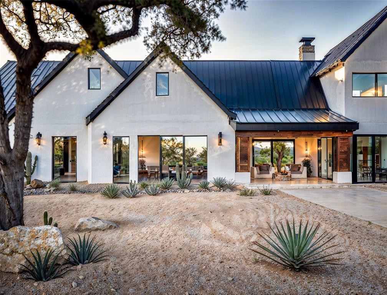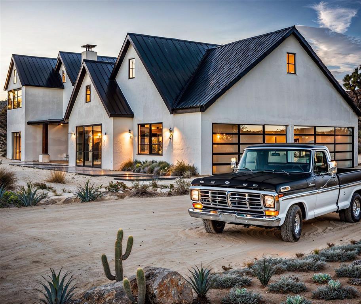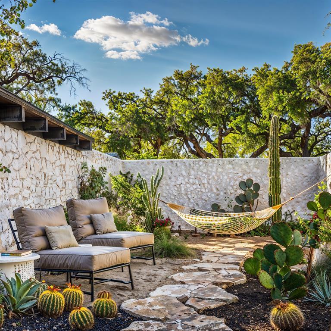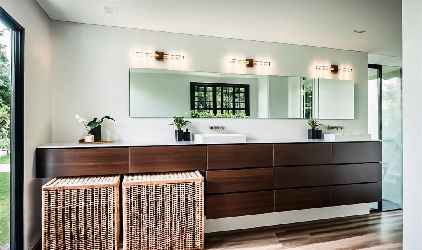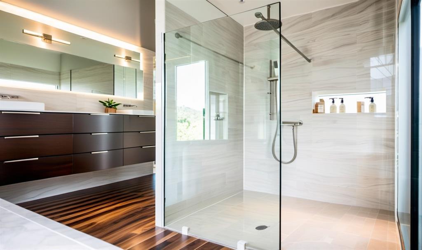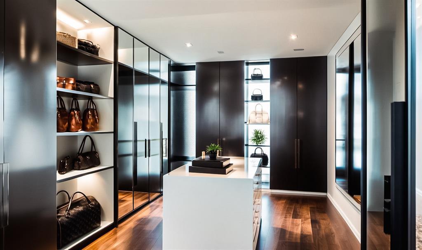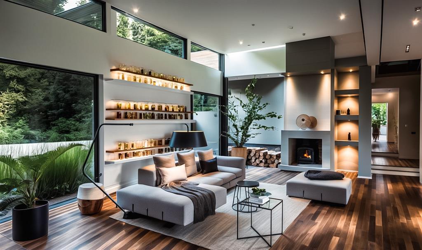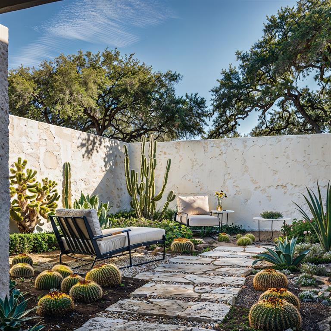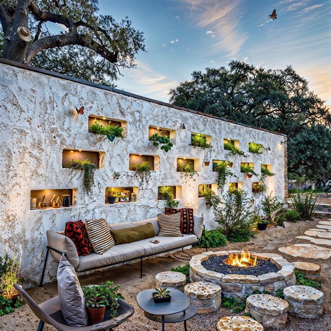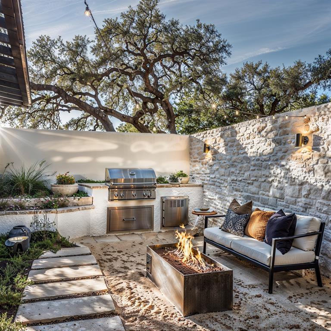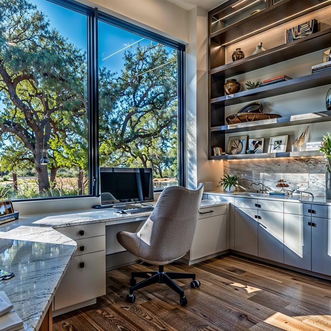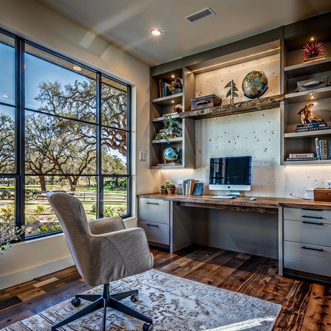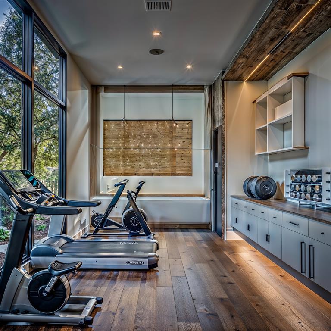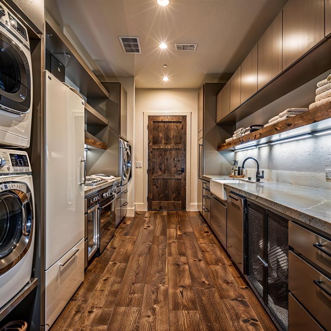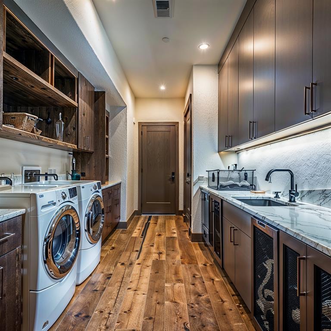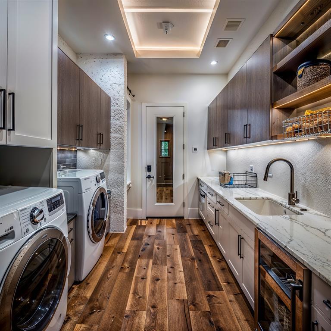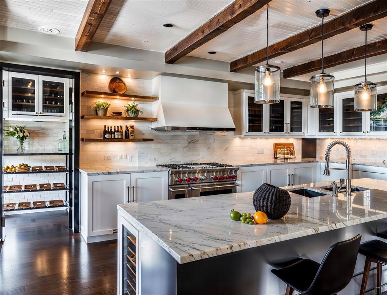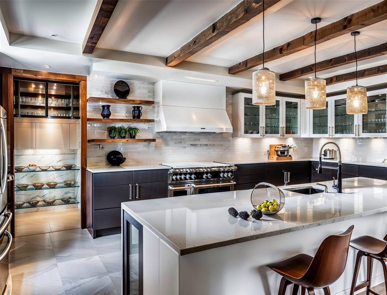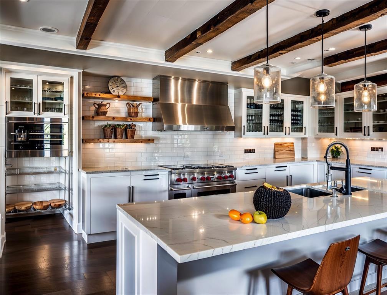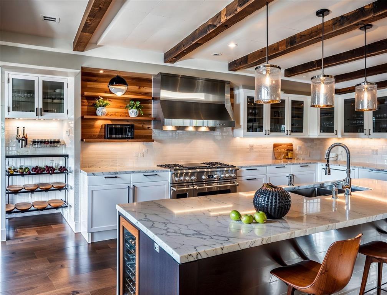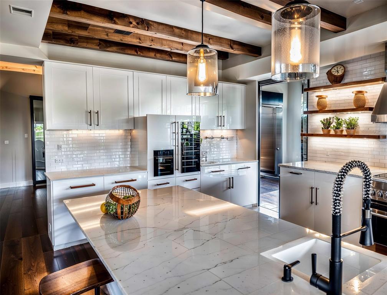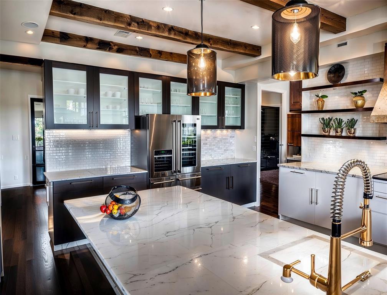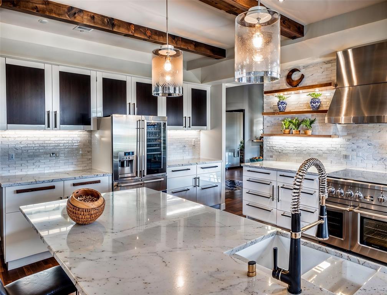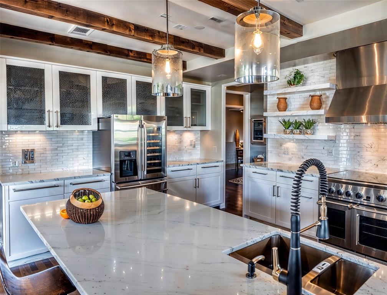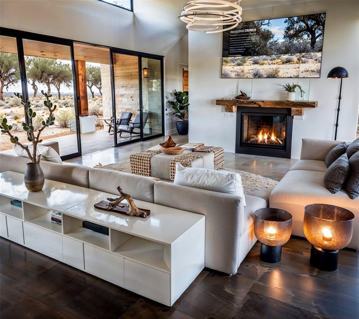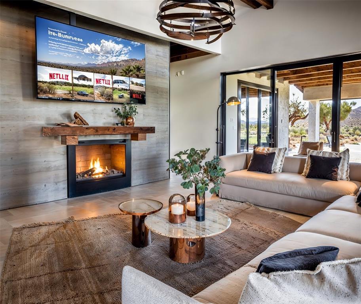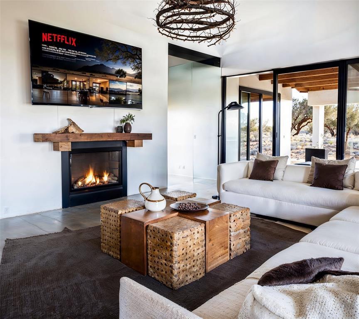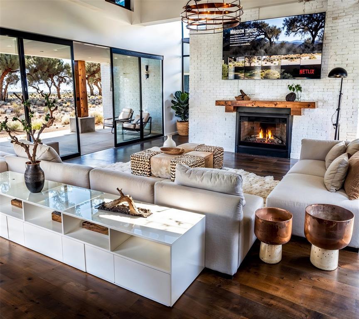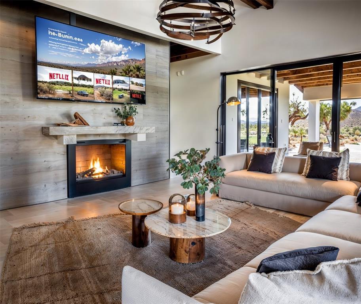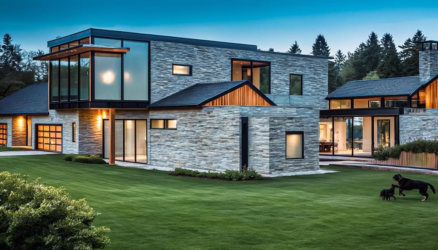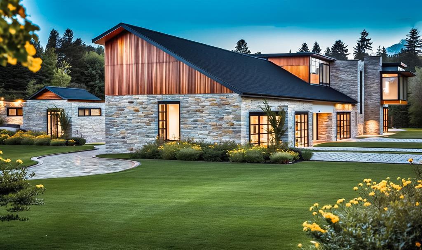2121 Camino Way, Canyon Lake, TX 78133
Property Photos
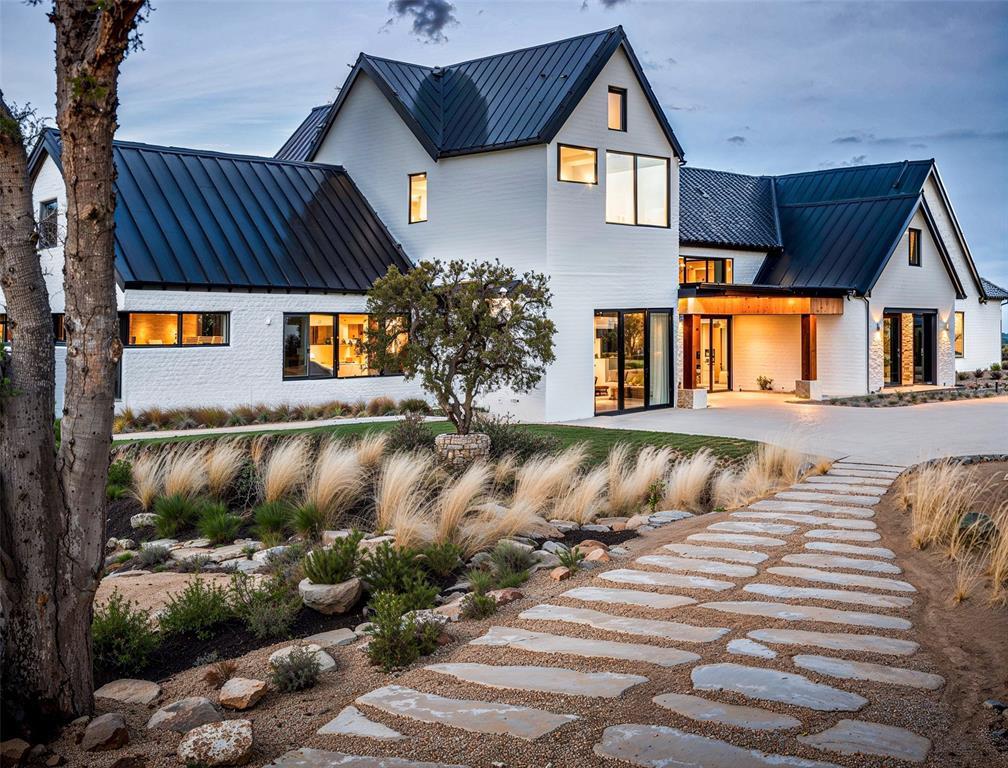
Would you like to sell your home before you purchase this one?
Priced at Only: $2,890,000
For more Information Call:
Address: 2121 Camino Way, Canyon Lake, TX 78133
Property Location and Similar Properties
- MLS#: ACT2490694 ( Residential )
- Street Address: 2121 Camino Way
- Viewed: 61
- Price: $2,890,000
- Price sqft: $0
- Waterfront: No
- Waterfront Type: None
- Year Built: 2025
- Bldg sqft: 0
- Bedrooms: 5
- Total Baths: 7
- Full Baths: 5
- 1/2 Baths: 2
- Garage / Parking Spaces: 4
- Days On Market: 111
- Additional Information
- Geolocation: 29.8866 / -98.3242
- County: COMAL
- City: Canyon Lake
- Zipcode: 78133
- Subdivision: Cordova Bend Canyon Lake 1r
- Elementary School: Bill Brown
- Middle School: Smiton Valley
- High School: Smiton Valley
- Provided by: Epique Realty LLC
- Contact: Drew Nelson
- (512) 387-0722
- DMCA Notice
-
DescriptionTO BE BUILT Stunning New Build by Atlas Custom Homes A Dream Home Awaits! Introducing an exceptional opportunity to own a beautifully designed, to be built home by Atlas Custom Homes, proudly recognized as the Business Journal's Builder of the Year in Austin. This exquisite residence combines luxury, functionality, and style, making it the perfect sanctuary. As you step inside, you will be greeted by an expansive open floor plan that seamlessly integrates living spaces. The centerpiece of this stunning home is the gorgeous entertainer's kitchen, complete with top of the line appliances, custom cabinetry, and a spacious island. Whether you're hosting a dinner party or enjoying a casual breakfast, this kitchen is designed for both culinary excellence and warm, memorable moments. Retreat to the spa like primary bath, where tranquility meets elegance. This luxurious space features a soaking tub, a spacious walk in shower, and dual vanities, providing a serene escape after a long day. Every detail has been thoughtfully curated to create a calming atmosphere that enhances your daily routine. With ample square footage, this home offers plenty of room to create lasting memories. The inviting living areas are perfect for cozy family nights, while the expansive backyard provides a beautiful setting for outdoor gatherings and summer barbecues. Imagine evenings spent under the stars, laughter filling the air as you host friends and loved ones. Located in a desirable neighborhood, this home not only offers luxurious living but also convenient access to local amenities, schools, and vibrant community life. With Atlas Custom Homes' commitment to quality craftsmanship and attention to detail, you can expect a residence that exceeds your expectations. Dont miss the chance to make this dream home your reality. Contact us today to learn more about this exceptional opportunity and to customize your future oasis!
Payment Calculator
- Principal & Interest -
- Property Tax $
- Home Insurance $
- HOA Fees $
- Monthly -
Features
Building and Construction
- Builder Name: Atlas Homes
- Covered Spaces: 4.00
- Exterior Features: Balcony
- Fencing: See Remarks
- Flooring: See Remarks
- Living Area: 6150.00
- Other Structures: See Remarks
- Roof: Metal
- Year Built Source: Builder
Property Information
- Property Condition: To Be Built
Land Information
- Lot Features: Many Trees
School Information
- High School: Smithson Valley
- Middle School: Smithson Valley
- School Elementary: Bill Brown
Garage and Parking
- Garage Spaces: 4.00
- Open Parking Spaces: 0.00
- Parking Features: Additional Parking
Eco-Communities
- Green Energy Efficient: Construction, HVAC, Windows, Other/See Remarks
- Pool Features: None
- Water Source: Well
Utilities
- Carport Spaces: 0.00
- Cooling: Ceiling Fan(s), Central Air
- Heating: ENERGY STAR Qualified Equipment, See Remarks
- Sewer: Septic Needed
- Utilities: See Remarks
Finance and Tax Information
- Home Owners Association Fee: 0.00
- Insurance Expense: 0.00
- Net Operating Income: 0.00
- Other Expense: 0.00
- Tax Year: 2024
Other Features
- Accessibility Features: See Remarks
- Appliances: Built-In Gas Oven, Dishwasher, Disposal, Microwave, Gas Oven, Refrigerator, See Remarks
- Country: US
- Interior Features: Bar, Vaulted Ceiling(s), Granite Counters, Stone Counters, Kitchen Island, Low Flow Plumbing Fixtures, Multiple Dining Areas, Multiple Living Areas, Open Floorplan, Primary Bedroom on Main
- Legal Description: CORDOVA BEND AT CANYON LAKE 1R, LOT 169
- Levels: Two
- Area Major: CM
- Parcel Number: 362466
- View: None
- Views: 61
Nearby Subdivisions
1302251
A
Alto Lago 1
Astro Hills
Astro Hills 2
Blue Water Estates
Cadillac Canyon
Canyon
Canyon Cove Estates
Canyon Creek Estates
Canyon Lake
Canyon Lake Acres
Canyon Lake Acres 1
Canyon Lake Acres 2
Canyon Lake Estates
Canyon Lake Forest
Canyon Lake Forest 1
Canyon Lake Forest 2
Canyon Lake Forest 3
Canyon Lake Hills
Canyon Lake Hills 1
Canyon Lake Hills 2
Canyon Lake Hills 3
Canyon Lake Hills 4
Canyon Lake Hills 5
Canyon Lake Hills 6
Canyon Lake Island
Canyon Lake Mobile Home
Canyon Lake Shores
Canyon Lake Shores 1
Canyon Lake Shores 2
Canyon Lake Shores 3
Canyon Lake Village
Canyon Lake Village 3
Canyon Lake Village West
Canyon Lake Village West 3
Canyon Lake Village West 5
Canyon Lakeshore
Canyon Spgs Resort 4
Canyon Spgs Resort 5
Canyon Springs
Canyon Springs Resort
Canyon Vly Estates Un 1
Cedar Breaks
Cedars The 2
Clear Water Estates
Clearwater Estates 1
Cordova Bend
Cordova Bend Canyon Lake 1
Cordova Bend Canyon Lake 1r
Crystal Heights
Deep Acres Est 2 - Comal
Deer Meadows
Deer Meadows Ph 3
Devil's Backbone Heights
Devils Backbone Heights
Eden Ranch
Eden Ranch 4
Edgewater
El Dorado Heights
Emerald Valley
Enclave At Canyon Lake
Enclave Canyon Lake The 2
Ensenada Shores
Ensenada Shores At Canyon Lake
Erins Glen
Estates At Rancho Del Lago
Fairways At Canyon Lake
Fairways Canyon Lake The
Greens At Canyon Lake
Greens Canyon Lake The
Hancock Oak Hills
Heritage Estates
Highland Terrace
Hills At Mountain Springs Ranc
Kings Cove 1
Lake View
Lakeside
Lakeside Dev Co 1
Lakeside Development
Lakeview Heights
Lakewood Hills
Las Brisas
Las Brisas At Ensenada Shores
Lazy Diamond Ranchettes
Monier Ranch
Mount Lookout
Mountain Oaks
Mountain Springs Ran
Mountain Springs Ranch
Mystic Shores
N/a
Nether Hill Place
Netherhill Place
None
North Lake Estates
Oak Hideaway
Oak Shores Estates
Oaks 11 The
Paradise On The Guadalupe
Paradise On The Guadalupe 1
Paradise Point
Point At Rancho Del Lago
Potter Acres
Rebecca Creek Park
Rebecca Creek Ranches
Rebecca Creek Ranches 1
River Point Estates
Rivers Edge 3
Rocky Creek Ranch
Rocky Ranch Acres
Rolling Hills
Rolling Hills Estates 1
Rolling Hills Estates 3, Lots
Rust Acres
Scenic Heights
Scenic Heights 1
Scenic Terrace
Scenic Terrace 1
Sendera Vista
Skyline Acres
Skyview Acres
Summit North
Summit North Estates
Summit North Ph 4
Tamarack Shores
Tanglewood Shores
The Cedars
The Oaks
Tom Creek Acres
Tranquility Park
Triple Peak Ranch
Triple Peak Ranch Estates
Village Oaks
Village Shores
Village West
Waterfront Park
Westhaven
Westhaven 1
Wj Mills Surv 19 Abs 388
Woodlands
Woodlands 1
Woodlands 4
