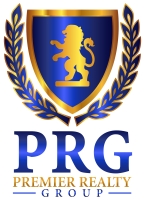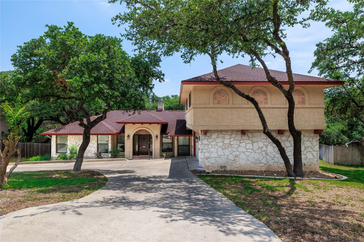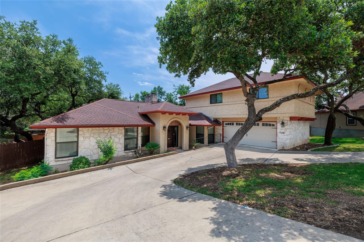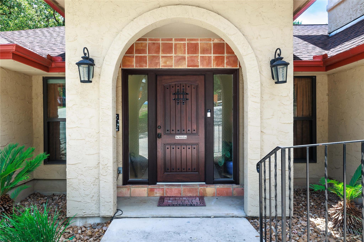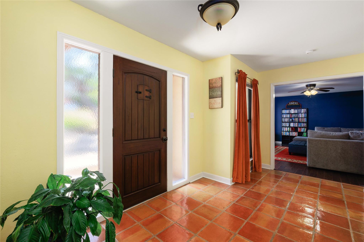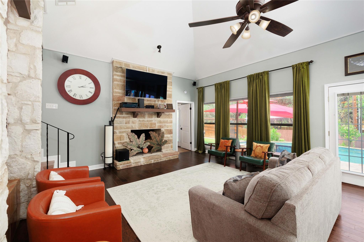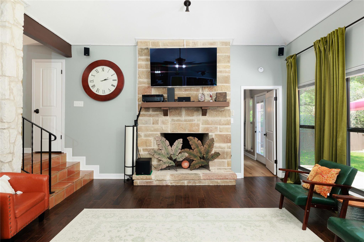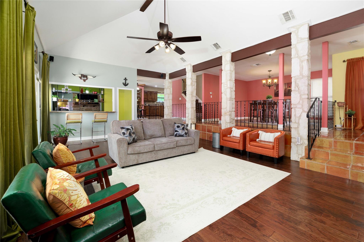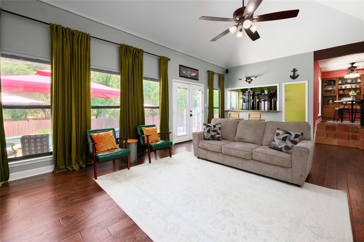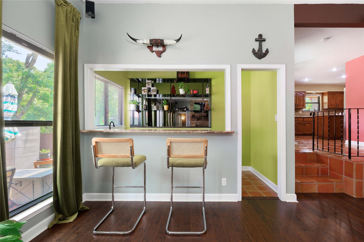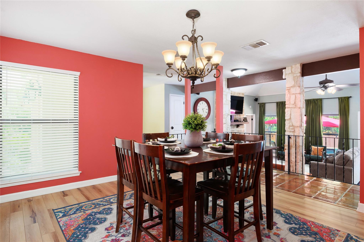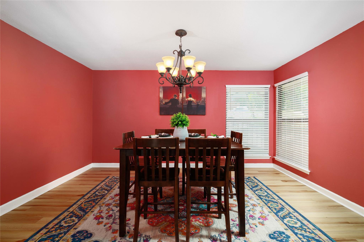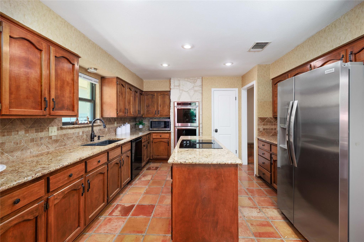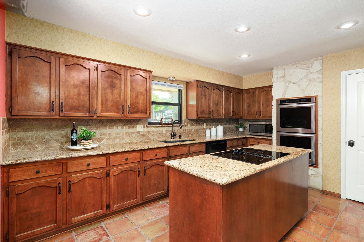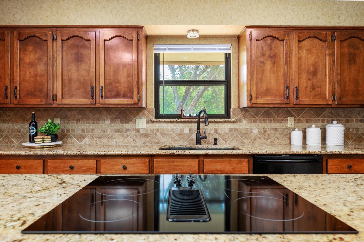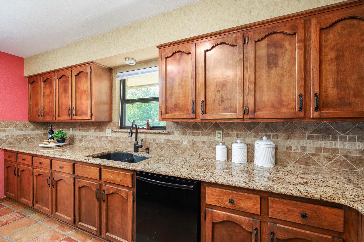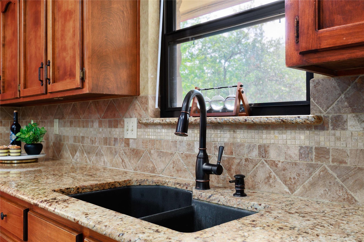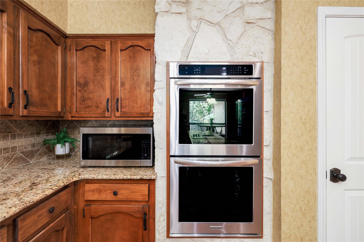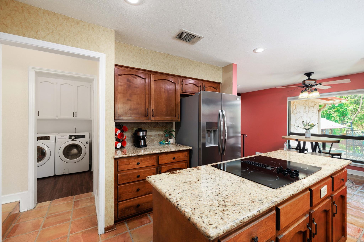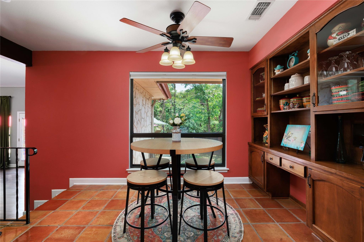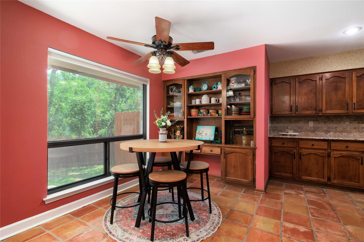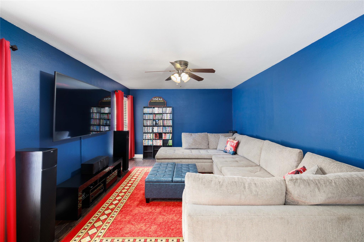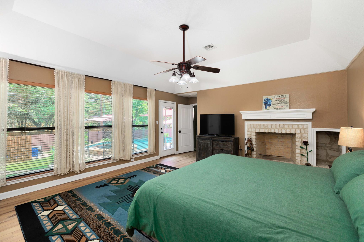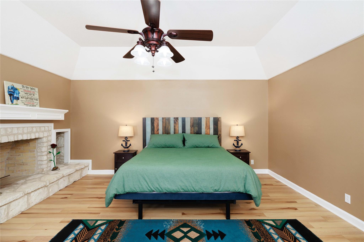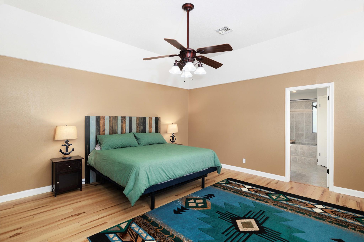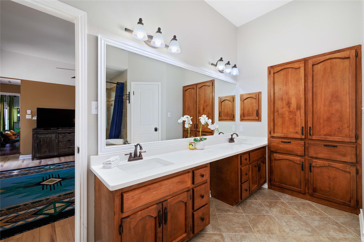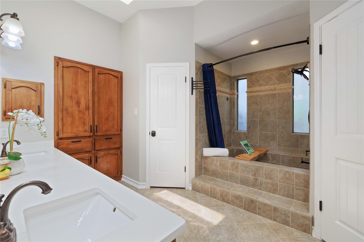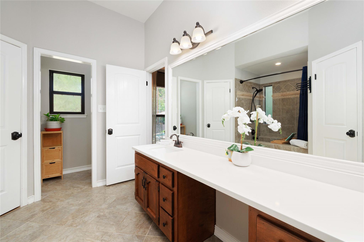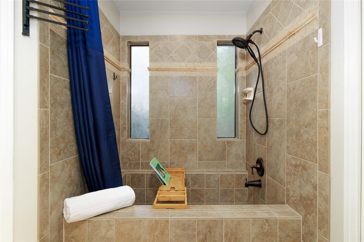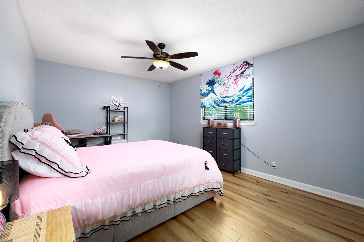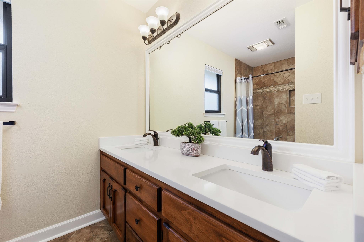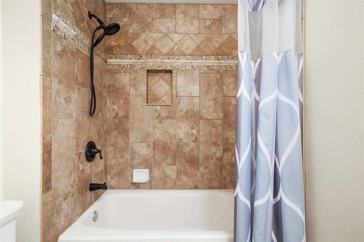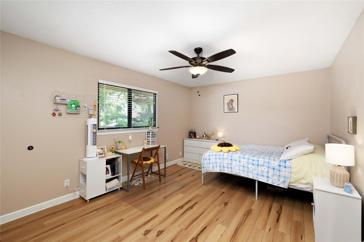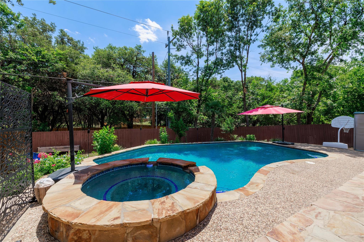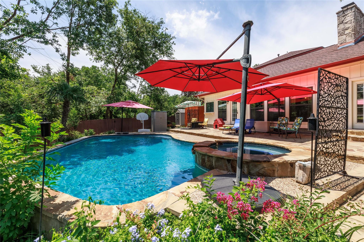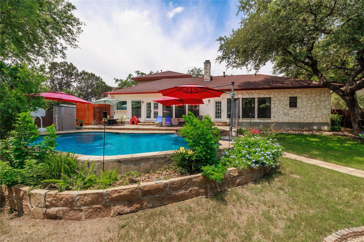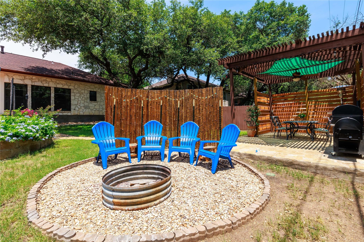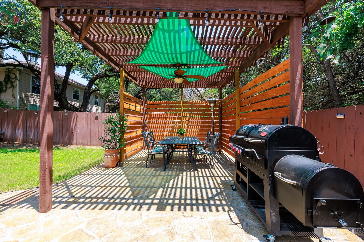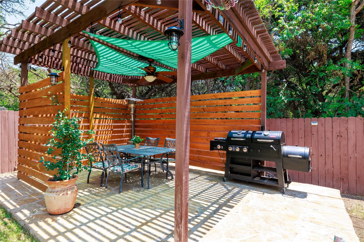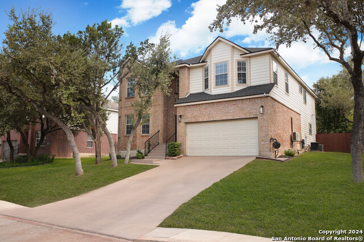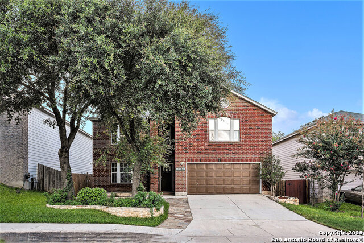8118 New Dawn, San Antonio, TX 78250
Property Photos
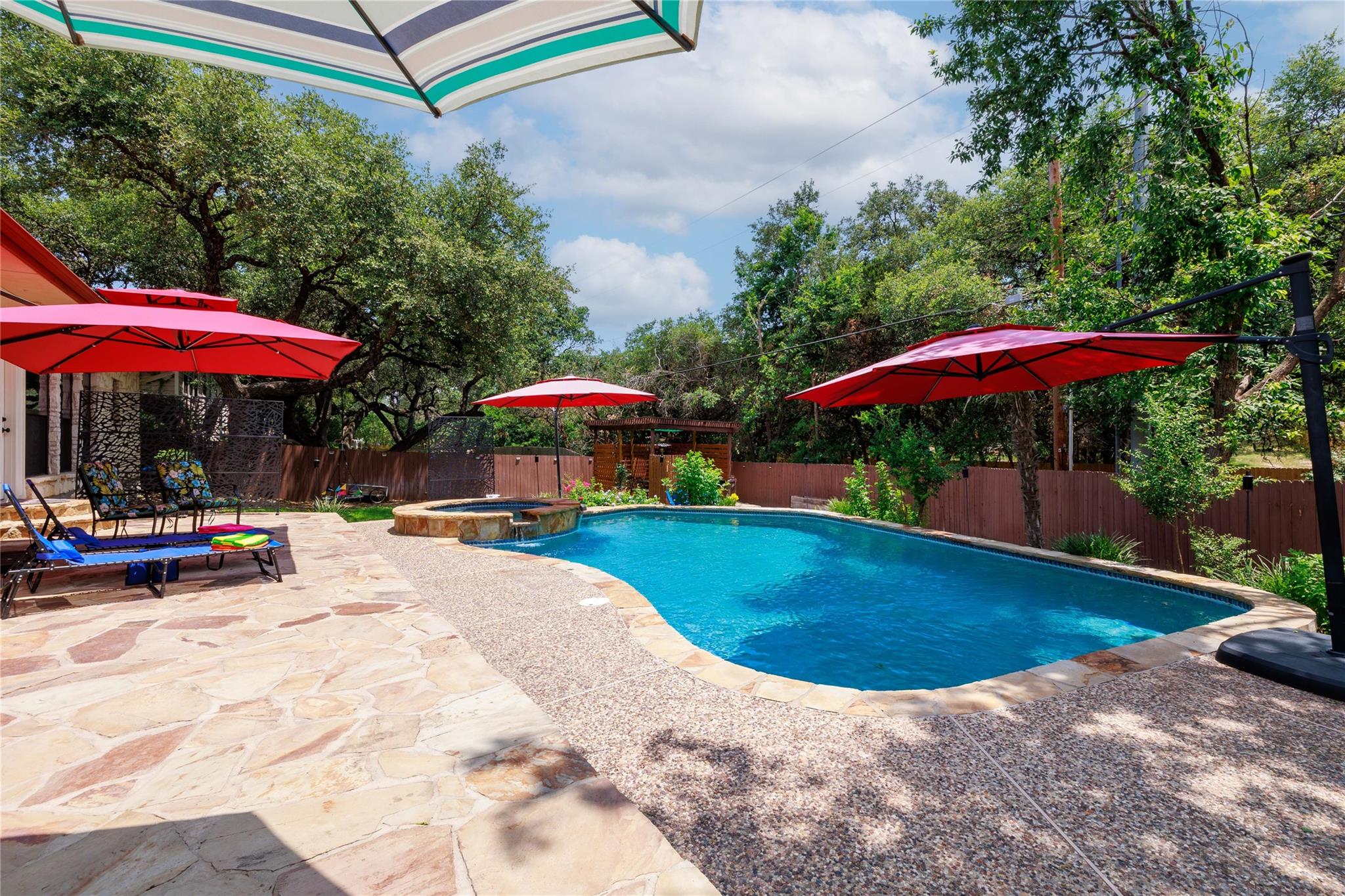
Would you like to sell your home before you purchase this one?
Priced at Only: $545,000
For more Information Call:
Address: 8118 New Dawn, San Antonio, TX 78250
Property Location and Similar Properties
- MLS#: ACT2025613 ( Residential )
- Street Address: 8118 New Dawn
- Viewed: 49
- Price: $545,000
- Price sqft: $0
- Waterfront: No
- Waterfront Type: None
- Year Built: 1984
- Bldg sqft: 0
- Bedrooms: 4
- Total Baths: 3
- Full Baths: 2
- 1/2 Baths: 1
- Garage / Parking Spaces: 2
- Days On Market: 402
- Additional Information
- Geolocation: 29.5151 / -98.6534
- County: BEXAR
- City: San Antonio
- Zipcode: 78250
- Subdivision: Village In The Woods Ut1
- Elementary School: Carson
- Middle School: Stevenson
- High School: Marshall
- Provided by: Keller Williams Heritage
- Contact: Easton Smith
- (210) 493-3030
- DMCA Notice
-
DescriptionRare Spanish style home with a California feel is located in the quiet Village in the Woods. This exceptional property on a spacious 0.29 acre lot perfectly blends luxury and convenience. Step inside to be greeted by beautiful Saltillo Tile and hard flooring throughout, which offers a sleek and seamless look. The expansive living area is filled with natural light, complemented by a wet bar and cozy fireplace, creating a perfect space for relaxation and entertaining. The primary bedroom, located on the main floor, serves as a private retreat with an en suite bath complete with two separate closets, its own fireplace, and direct outdoor access to your backyard oasis. The kitchen has granite countertops, double ovens placed on a stone accented wall, a breakfast nook, and a separate dining room. Upstairs, the three additional bedrooms are spacious and well appointed for privacy. BONUS ROOM currently being used as a media room can be used as a home office, game room, etc. The backyard is designed for entertaining, featuring a sparkling pool and spa, a charming pergola (with water and electricity), and plenty of space for entertaining family and friends. Additional features include a two car garage, sprinkler system, a recently replaced roof, and with NO HOA, you have the freedom to truly make this home your own.
Payment Calculator
- Principal & Interest -
- Property Tax $
- Home Insurance $
- HOA Fees $
- Monthly -
Features
Building and Construction
- Covered Spaces: 2.00
- Exterior Features: Exterior Steps, Private Yard
- Fencing: Back Yard, Wood
- Flooring: Laminate, Tile, Wood
- Living Area: 3015.00
- Other Structures: Pergola, Shed(s)
- Roof: Composition
- Year Built Source: Public Records
Property Information
- Property Condition: Resale
Land Information
- Lot Features: Greenbelt, Sprinkler - Automatic, Trees-Large (Over 40 Ft)
School Information
- High School: Marshall
- Middle School: Stevenson
- School Elementary: Carson
Garage and Parking
- Garage Spaces: 2.00
- Open Parking Spaces: 0.00
- Parking Features: Attached, Circular Driveway, Driveway, Garage, Garage Faces Side
Eco-Communities
- Green Energy Efficient: None
- Pool Features: Heated, In Ground, Outdoor Pool, Pool/Spa Combo
- Water Source: Public
Utilities
- Carport Spaces: 0.00
- Cooling: Ceiling Fan(s), Central Air, Electric
- Heating: Central, Natural Gas
- Sewer: Public Sewer
- Utilities: Cable Available, Electricity Connected, Natural Gas Connected, Phone Available, Sewer Connected, Water Connected
Finance and Tax Information
- Home Owners Association Fee: 0.00
- Insurance Expense: 0.00
- Net Operating Income: 0.00
- Other Expense: 0.00
- Tax Year: 2023
Other Features
- Accessibility Features: None
- Appliances: Convection Oven, Dishwasher, Disposal, Electric Cooktop, Oven, Double Oven, Water Heater
- Country: US
- Interior Features: Breakfast Bar, Built-in Features, Ceiling Fan(s), High Ceilings, Chandelier, Granite Counters, Entrance Foyer, High Speed Internet, Kitchen Island, Multiple Dining Areas, Multiple Living Areas, Open Floorplan, Pantry, Primary Bedroom on Main, Two Primary Closets, Walk-In Closet(s), Wet Bar
- Legal Description: NCB 18577 BLK 1 LOT 13 (VILLAGE IN THE WOODS UT-1) "MAINLAND DR" ANNEXATION
- Levels: Two
- Area Major: Out of Area
- Parcel Number: 18577-001-0130
- View: Pool
- Views: 49
Similar Properties
Nearby Subdivisions
Autumn Woods
Bandera Landing Condos
Braun Hollow
Braun Hollow Ut4 Sub
Carriage Place
Coral Springs
Country Commons
Cripple Creek
Emerald Valley
Estates Of Northwest
Great Northwest
Guilbeau Gardens
Guilbeau Oaks
Guilbeau Park
Hidden Meadow
Hidden Meadows
Kingswood Heights
Mainland Oaks
Mainland Oaks Sub
Mainland Square
Misty Oaks
Misty Oaks Ii
New Territories
New Territories Gdn Hms
Northchase
Northwest Crossing
Northwest Park
Oak Crest Sub Ns
Quail Creek
Ridge Creek
Silver Creek
Sterling Oaks
Summer Point
Tezel Heights
Tezel Oaks
Tezel Trail
The Great Northwest
Timber Path Park
Timberwilde
Village In The Woods
Village In The Woods Ut1
Village Northwest
