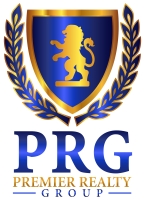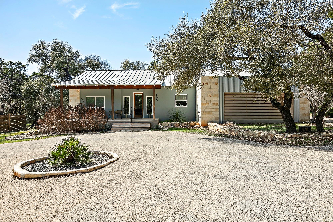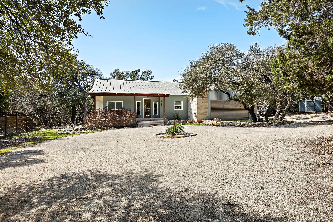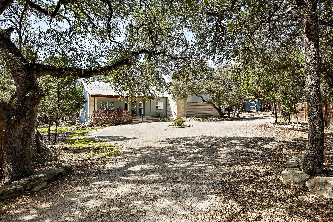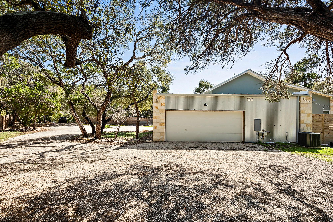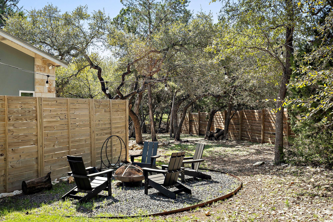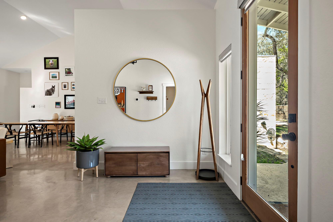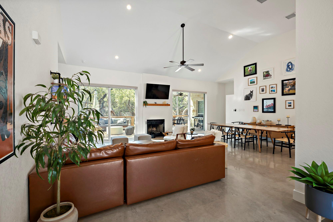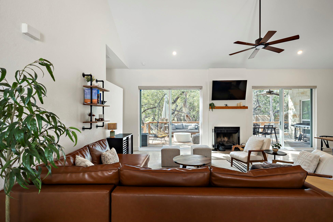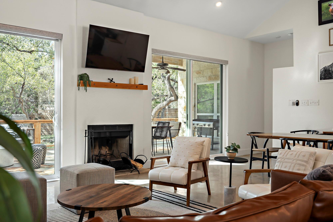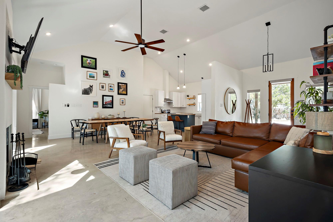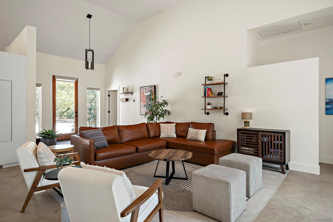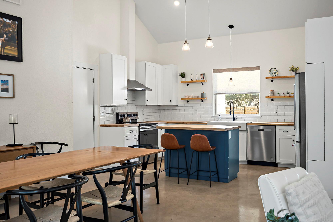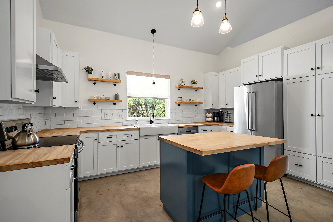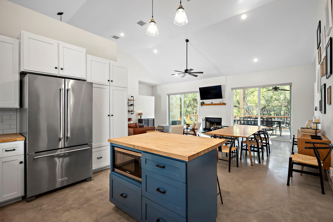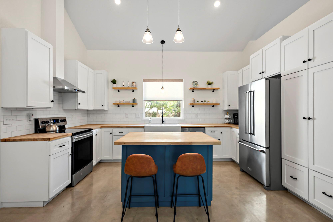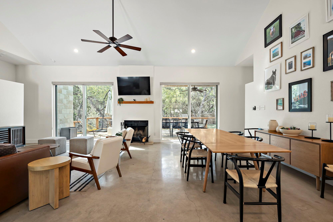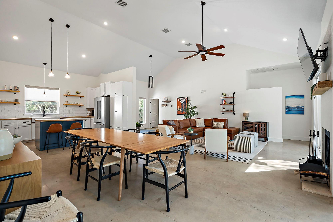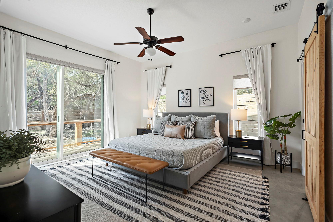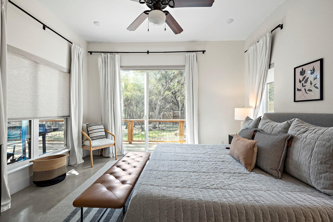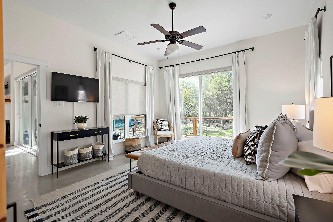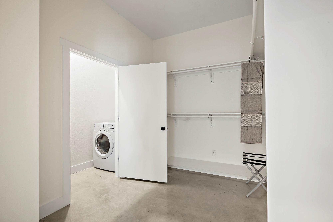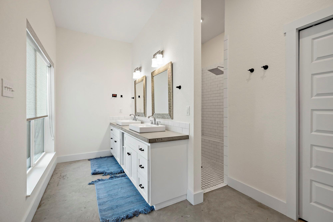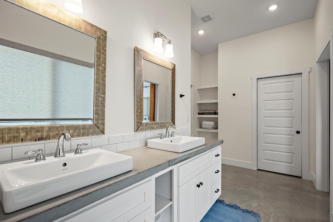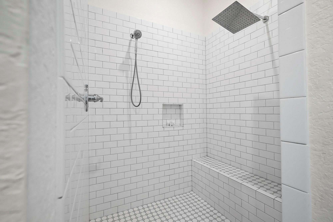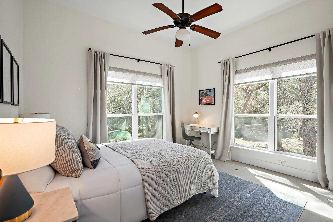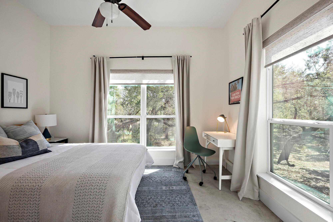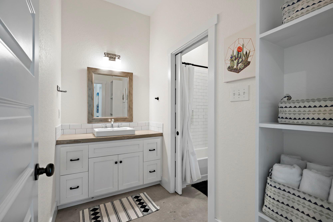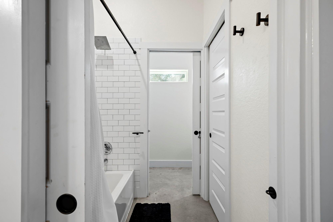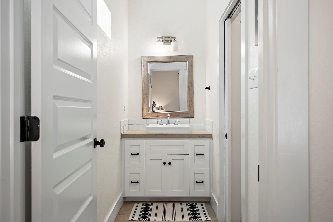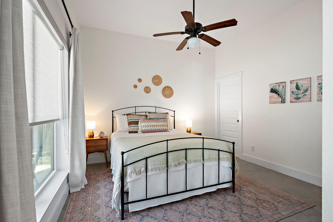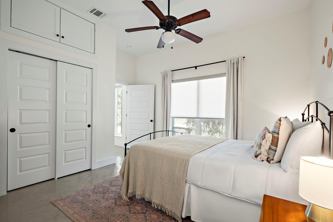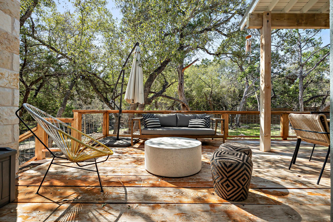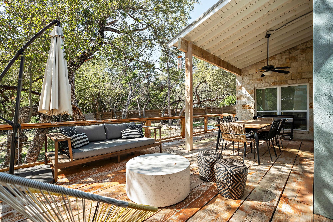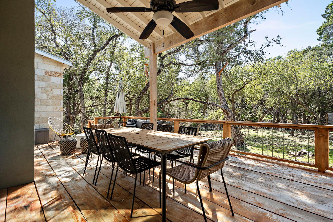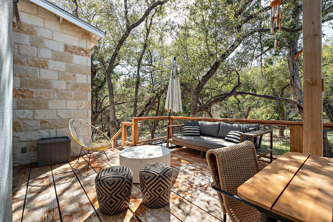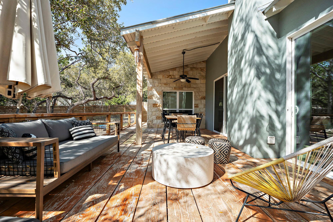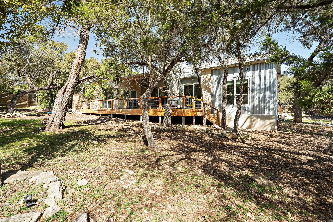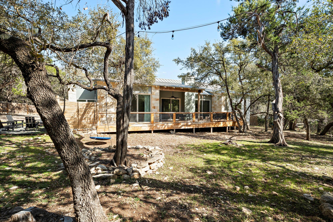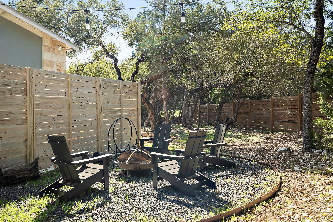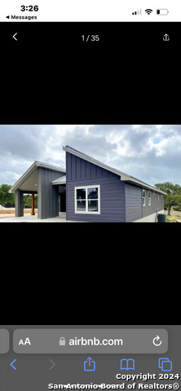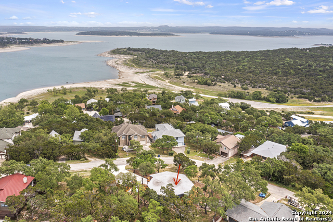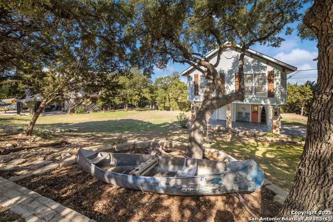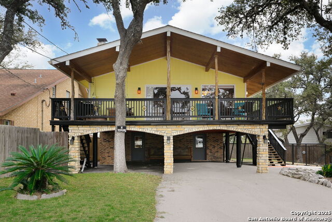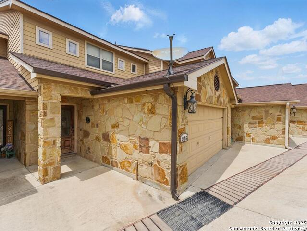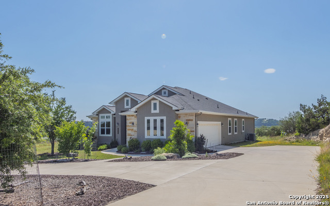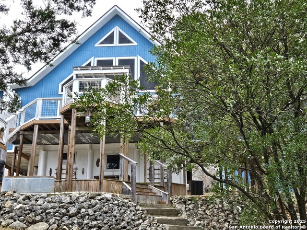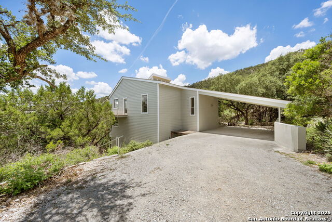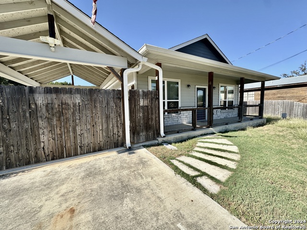805a Gallagher Dr, Canyon Lake, TX 78133
Property Photos
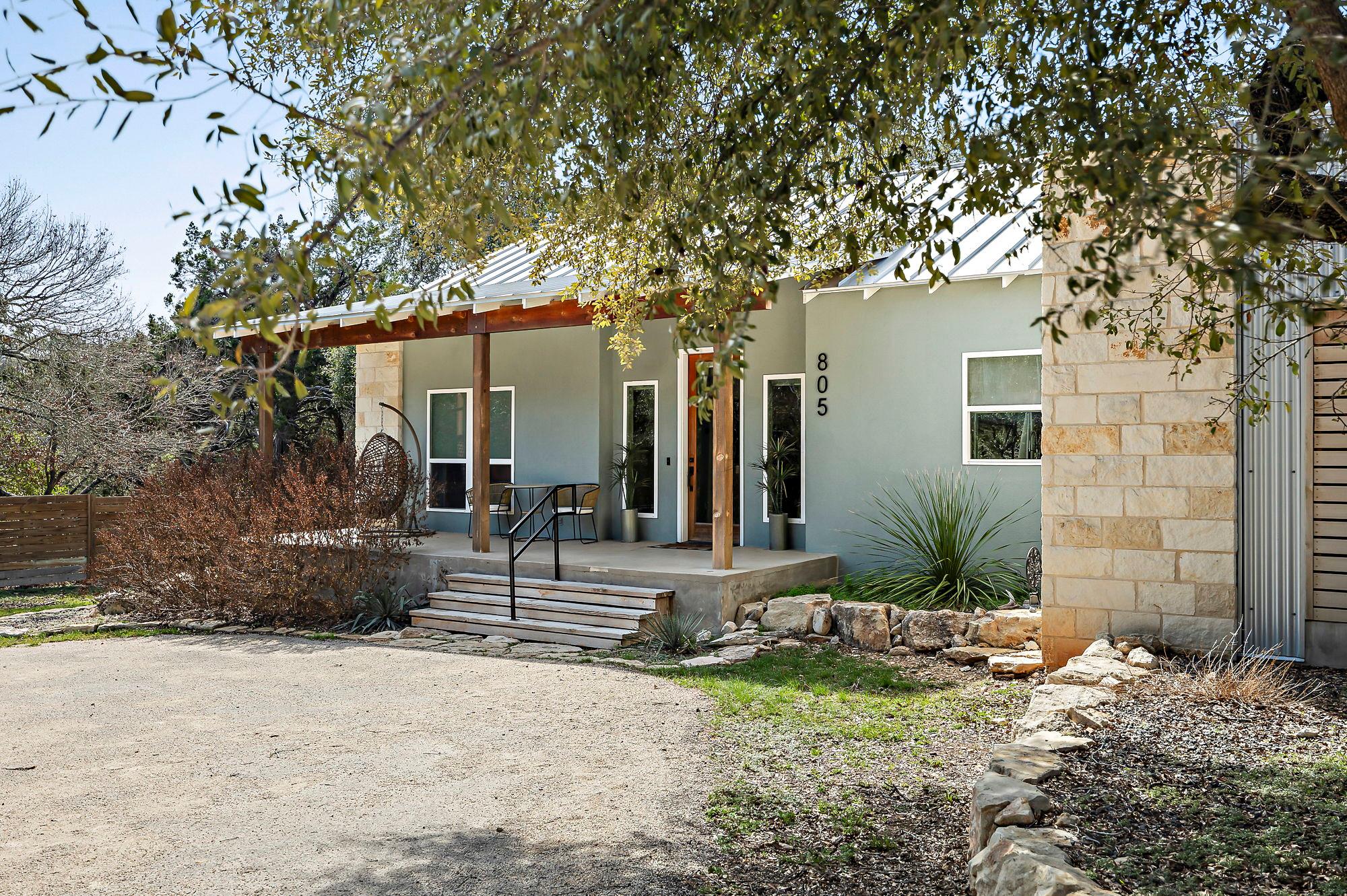
Would you like to sell your home before you purchase this one?
Priced at Only: $2,700
For more Information Call:
Address: 805a Gallagher Dr, Canyon Lake, TX 78133
Property Location and Similar Properties
- MLS#: ACT1482045 ( Residential Lease )
- Street Address: 805a Gallagher Dr
- Viewed: 3
- Price: $2,700
- Price sqft: $0
- Waterfront: No
- Waterfront Type: None
- Year Built: 2018
- Bldg sqft: 0
- Bedrooms: 3
- Total Baths: 2
- Full Baths: 2
- Days On Market: 24
- Additional Information
- Geolocation: 29.8556 / -98.2646
- County: COMAL
- City: Canyon Lake
- Zipcode: 78133
- Subdivision: Woodlands 1
- Elementary School: Startzville
- Middle School: Mountain Valley
- High School: Canyon Lake
- Provided by: Compass RE Texas, LLC
- DMCA Notice
-
DescriptionCanyon Lake living doesnt get better than thisjust blocks from lazy lake days, paddleboarding at sunrise, and afternoons on the golf course. Tucked into a peaceful cul de sac and wrapped in a canopy of mature trees, this 3 bedroom, 2 bath retreat sits on nearly an acre, offering privacy and a beautifully designed space inside and out. Step through the front door, and youre greeted by an airy, open concept living space that feels as effortless as it is stunning. Stained concrete floors stretch throughout, high ceilings add to the sense of space, and oversized windows flood the home with natural light while perfectly framing the tree lined backyard. A vaulted ceiling and fireplace set the stage in the living room, where a sliding door seamlessly connects to the sprawling back deck. The kitchen? A dream. Shaker style cabinetry, butcher block countertops, and subway tile backsplash bring together a perfect mix of contemporary and rustic charm, while stainless appliances and a center island with a breakfast bar make this space as inviting as it is stylish. When its time to unwind, the primary suite is ready to steal the show. Bathed in natural light, this sanctuary offers a sliding door straight to the deckmorning coffee in the fresh air just got a serious upgrade. The ensuite bath feels more like a spa, complete with a dual vanity, an oversized walk in shower, and a huge closet with direct access to the laundry room. The 2 guest bedrooms are anything but an afterthought, offering generous space and sharing a Jack and Jill bath. But lets be honestthe real star of the show is the backyard. The deck is built for entertaining, with plenty of space for grilling, dining, and lounging under the shade of the towering trees. If youve been searching for a home that offers peace, privacy, and the perfect balance of style and comfort, this ones got it all.
Payment Calculator
- Principal & Interest -
- Property Tax $
- Home Insurance $
- HOA Fees $
- Monthly -
Features
Building and Construction
- Covered Spaces: 2.00
- Exterior Features: Exterior Steps, Private Yard
- Fencing: None
- Flooring: Concrete, Tile
- Living Area: 1923.00
- Other Structures: Shed(s)
- Roof: Metal
Property Information
- Property Condition: Resale
Land Information
- Lot Features: Cul-De-Sac, Interior Lot, Landscaped, Trees-Large (Over 40 Ft), Trees-Medium (20 Ft - 40 Ft)
School Information
- High School: Canyon Lake
- Middle School: Mountain Valley Middle
- School Elementary: Startzville
Garage and Parking
- Garage Spaces: 2.00
- Open Parking Spaces: 0.00
- Parking Features: Attached, Door-Single, Garage, Garage Faces Side
Eco-Communities
- Green Energy Efficient: None
- Pool Features: None
- Water Source: Public
Utilities
- Carport Spaces: 0.00
- Cooling: Central Air
- Heating: Central
- Pets Allowed: Cats OK, Dogs OK, Number Limit, Size Limit
- Sewer: Septic Tank
- Utilities: Electricity Connected
Finance and Tax Information
- Home Owners Association Fee: 0.00
- Insurance Expense: 0.00
- Net Operating Income: 0.00
- Other Expense: 0.00
Other Features
- Accessibility Features: None
- Appliances: Dishwasher, Free-Standing Electric Range, RNGHD, Stainless Steel Appliance(s)
- Country: US
- Interior Features: Breakfast Bar, Ceiling Fan(s), High Ceilings, Vaulted Ceiling(s), Double Vanity, Kitchen Island, No Interior Steps, Open Floorplan, Primary Bedroom on Main, Recessed Lighting, Walk-In Closet(s)
- Legal Description: WOODLANDS 1, TRACT 31 PT
- Levels: One
- Area Major: CM
- Parcel Number: 69970
- View: Trees/Woods
Similar Properties
Nearby Subdivisions
Astro Hills
Canyon Lake Acres 1
Canyon Lake Forest
Canyon Lake Forest 1
Canyon Lake Hills
Canyon Lake Shores
Canyon Lake Shores 2
Canyon Lake Shores 3
Canyon Lake Village
Canyon Lake Village 3
Canyon Park Est 2
Canyon Spgs Resort 5
Canyon Springs Resort
Clear Water Estates
El Dorado Heights
Emerald Valley
Enclave At Canyon Lake
Enclave Canyon Lake The 2
Kings Cove 1
Maricopa Ranch
Moorview
Mystic Shore
Mystic Shores
N/a
Rocky Creek Ranch
Rolling Hills Estates 2
Rolling Hills Estates 3
Scenic Heights
Scenic Terrace
Tanglewood Shores
Tom Creek Acres
Town Homes Of Village Park
Triple Peak Ranch
Village Shores
Westhaven
Westhaven 2
Woodlands 1
