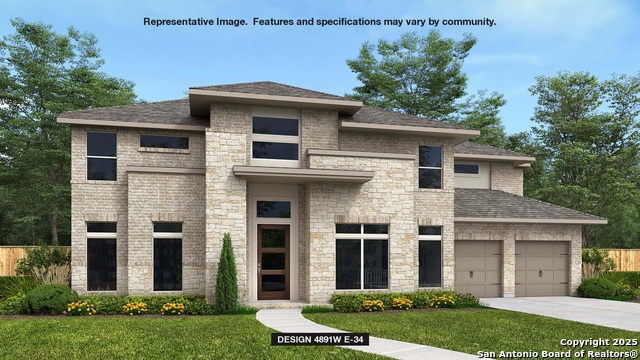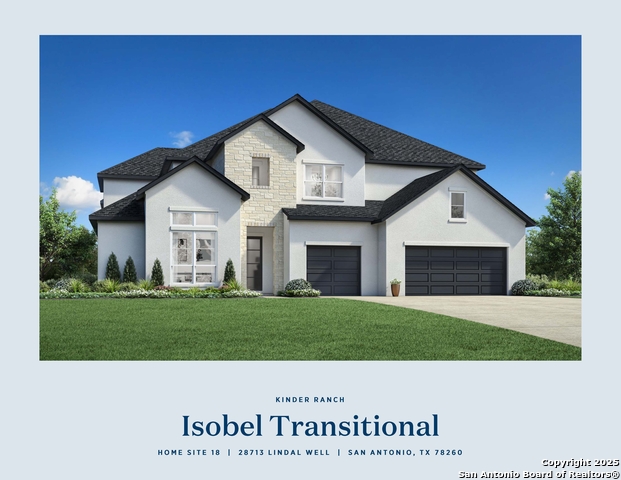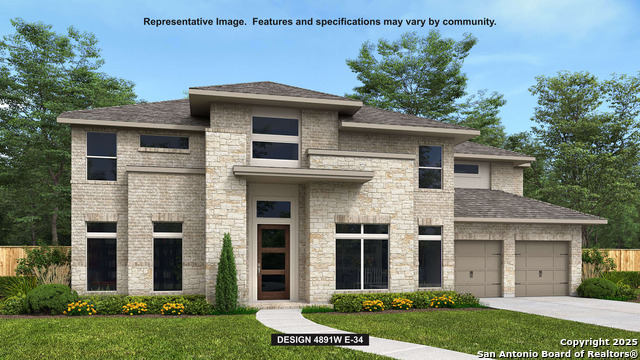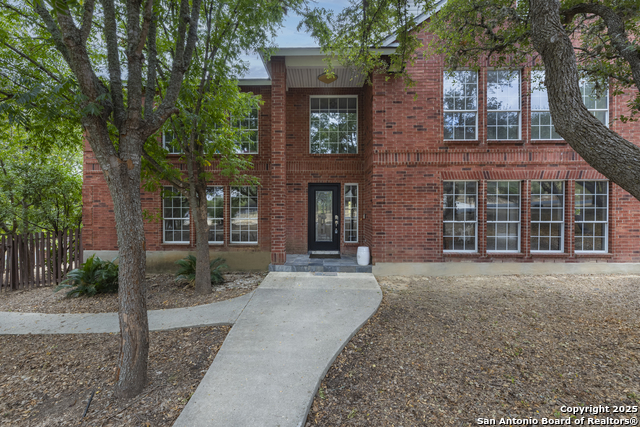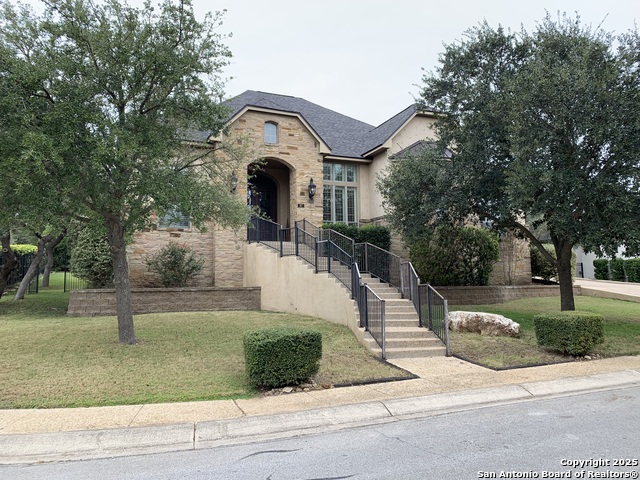322 Eugene Sasser, San Antonio, TX 78260
Property Photos

Would you like to sell your home before you purchase this one?
Priced at Only: $855,000
For more Information Call:
Address: 322 Eugene Sasser, San Antonio, TX 78260
Property Location and Similar Properties
- MLS#: 1916433 ( Single Residential )
- Street Address: 322 Eugene Sasser
- Viewed: 91
- Price: $855,000
- Price sqft: $189
- Waterfront: No
- Year Built: 2009
- Bldg sqft: 4533
- Bedrooms: 5
- Total Baths: 4
- Full Baths: 4
- Garage / Parking Spaces: 2
- Days On Market: 69
- Additional Information
- Geolocation: 47.0759 / -124.168
- County: BEXAR
- City: San Antonio
- Zipcode: 78260
- Subdivision: Canyon Ranch Estates
- District: Comal
- Elementary School: Kinder Ranch
- Middle School: Pieper Ranch
- High School: Pieper
- Provided by: eXp Realty
- Contact: Erwin Soto
- (210) 274-9738

- DMCA Notice
-
DescriptionWelcome to 322 Eugene Sasser, a stunning two story home nestled on a generous 0.85 acre lot in the prestigious Canyon Ranch Estates community of San Antonio. With over 4,500 square feet of living space, this 5 bedroom, 4 bathroom residence offers luxury, functionality, and privacy perfectly suited for growing families or those who love to entertain. Built by McMillan Homes in 2009, this beautifully maintained property features stone and stucco exterior, a side entry two car garage, and inviting curb appeal. Inside, the home boasts two spacious living areas, two dining areas, high ceilings, a gas fireplace, and a thoughtfully designed open floor plan. The gourmet kitchen is a chef's dream with granite countertops, built in oven, smooth cooktop, dishwasher, and ample cabinetry all flowing seamlessly into the breakfast area and family room. The first floor primary suite offers a true retreat with a walk in closet, full bath, and ceiling fan. Upstairs, four generously sized bedrooms provide flexibility for guests, home offices, or media space. Additional highlights include ceramic tile and wood flooring, laundry on the main level, plumbing for water softener, and high speed internet access. Also had both A/C units replaced in June of 2024 and interior of home repainted in September of 2025. Located within the highly acclaimed Comal ISD, just minutes from Pieper Ranch Middle School and Kinder Ranch Elementary. With a 2025 tax assessment of $13,442.73 and HOA fees of only $174 quarterly, this property is a rare opportunity to own a spacious, well appointed home in one of North San Antonio's most desirable neighborhoods.
Payment Calculator
- Principal & Interest -
- Property Tax $
- Home Insurance $
- HOA Fees $
- Monthly -
Features
Building and Construction
- Apprx Age: 16
- Builder Name: McMillan Homes
- Construction: Pre-Owned
- Exterior Features: Stone/Rock, Stucco
- Floor: Carpeting, Ceramic Tile, Wood
- Foundation: Slab
- Kitchen Length: 22
- Roof: Composition
- Source Sqft: Appsl Dist
School Information
- Elementary School: Kinder Ranch Elementary
- High School: Pieper
- Middle School: Pieper Ranch
- School District: Comal
Garage and Parking
- Garage Parking: Two Car Garage, Attached, Side Entry
Eco-Communities
- Water/Sewer: Septic, City
Utilities
- Air Conditioning: Two Central
- Fireplace: One, Living Room
- Heating Fuel: Electric
- Heating: Central
- Utility Supplier Elec: CPS
- Utility Supplier Grbge: Waste Mgmt.
- Utility Supplier Other: JB Maintena
- Utility Supplier Water: SAWS
- Window Coverings: All Remain
Amenities
- Neighborhood Amenities: None
Finance and Tax Information
- Days On Market: 66
- Home Faces: South
- Home Owners Association Fee: 174
- Home Owners Association Frequency: Quarterly
- Home Owners Association Mandatory: Mandatory
- Home Owners Association Name: CANYON RANCH ESTATES HOA
- Total Tax: 13442.73
Other Features
- Block: 13
- Contract: Exclusive Right To Sell
- Instdir: Blanco, Canyon Golf, or 281 to Borgfeld. Turn onto Borgfeld, then enter Canyon Ranch Estates at Bordelon Way. Take the first left onto John Duncan, which curves into George O'Brien. Follow the winding road; home is on the right near the end
- Interior Features: Two Living Area, Two Eating Areas, Open Floor Plan, High Speed Internet, Laundry Main Level, Laundry Room, Walk in Closets
- Legal Desc Lot: 44
- Legal Description: Cb 4837B (Canyon Ranch Estates Ut-2), Block 13 Lot 44 Plat 9
- Occupancy: Vacant
- Ph To Show: (210) 274-9738
- Possession: Closing/Funding
- Style: Two Story
- Views: 91
Owner Information
- Owner Lrealreb: No
Similar Properties
Nearby Subdivisions
Bavarian Hills
Bluffs Of Lookout Canyon
Boulders At Canyon Springs
Canyon Ranch Estates
Canyon Springs
Clementson Ranch
Estancia
Estancia Ranch
Hastings Ridge At Kinder Ranch
Heights At Stone Oak
Highland Estates
Kinder Northeast
Kinder Ranch
Kinder Ranch 70's
Lakeside At Canyon Springs
Links At Canyon Springs
Lookout Canyon
Lookout Canyon Creek
N/a
None
Oak Moss North
Oakwood Acres
Panther Creek At Stone O
Panther Creek Ne
Promontory Heights
Prospect Creek At Kinder Ranch
Ridge At Canyon Springs
Ridge At Lookout Canyon
Ridge Of Silverado Hills
Royal Oaks Estates
San Miguel At Canyon Springs
Sherwood Forest
Silverado Hills
Sterling Ridge
Stone Oak Villas
Stone Oak Villas Ne
Stonecrest At Lookout Ca
Summerglen
Sunday Creek At Kinder Ranch
Terra Bella
The Bluffs At Canyon Springs
The Enclave At Canyon Springs
The Overlook
The Preserve Of Sterling Ridge
The Reserve
The Reserve At Canyon Springs
The Ridge At Lookout Canyon
The Summit At Canyon Springs
The Summit At Sterling Ridge
Timber Oaks North
Timberwood Park
Tivoli
Toll Brothers At Kinder Ranch
Valencia Park Enclave
Villas At Canyon Springs
Vista Bella
Vista Bella Ut1
Willis Ranch

- Orey Coronado-Russell, REALTOR ®
- Premier Realty Group
- 210.379.0101
- orey.russell@gmail.com







































