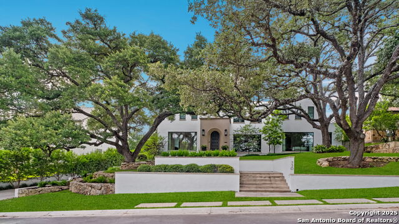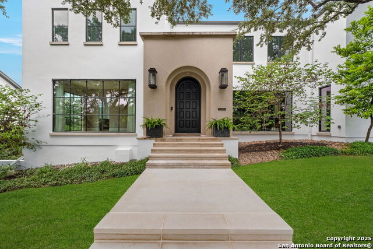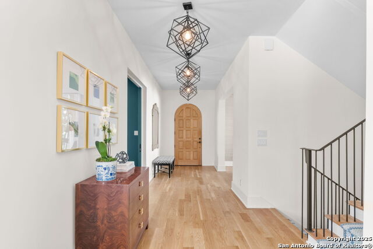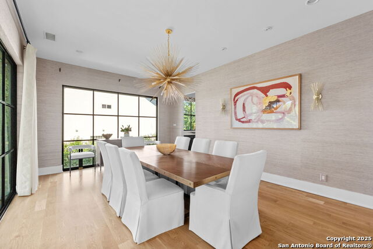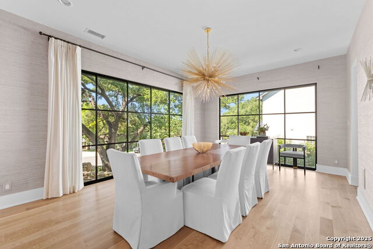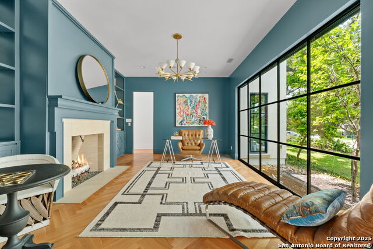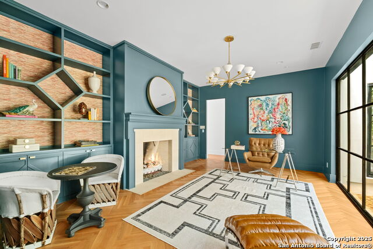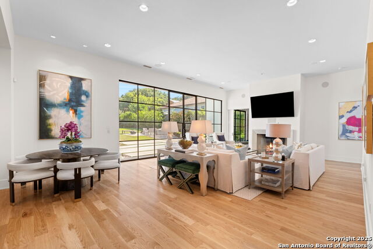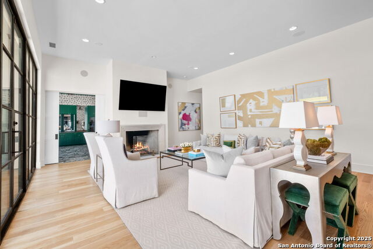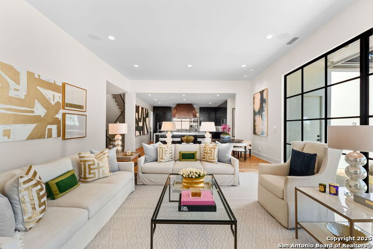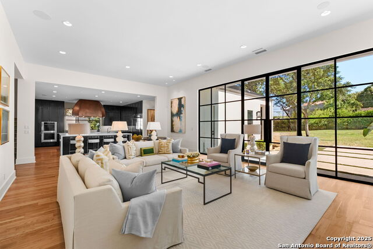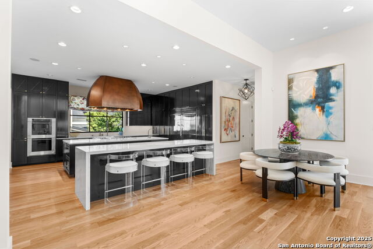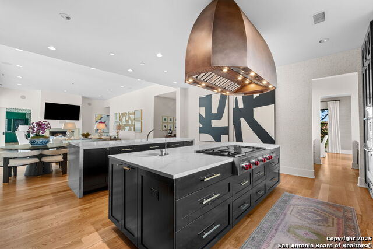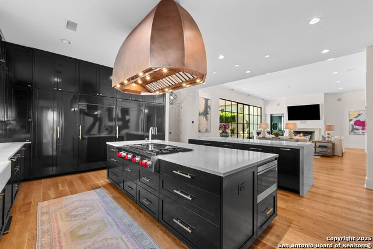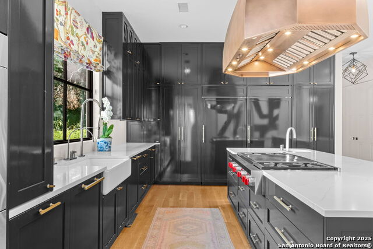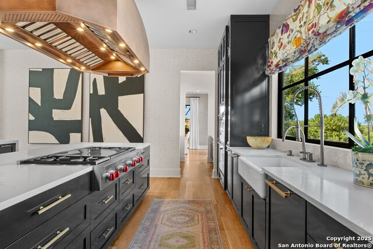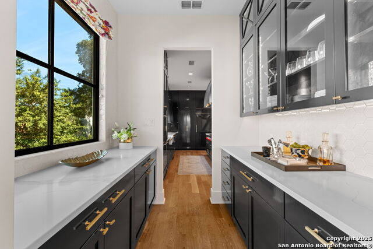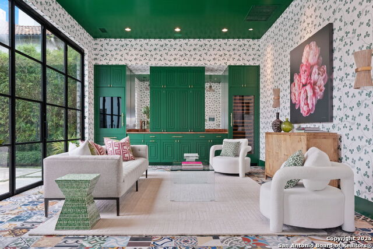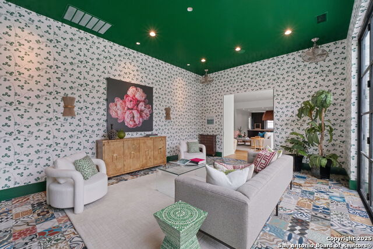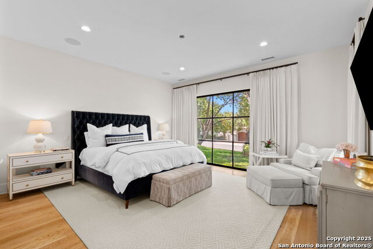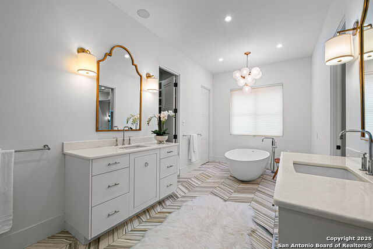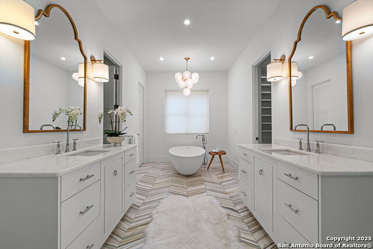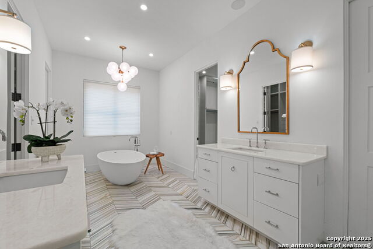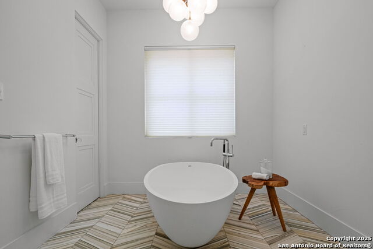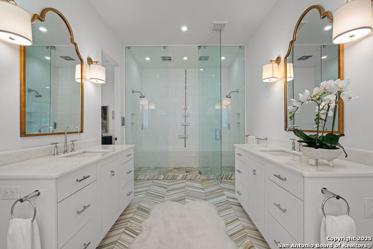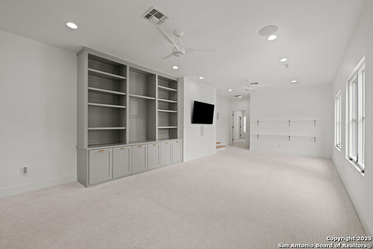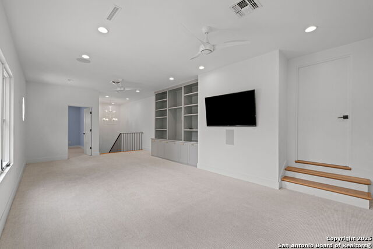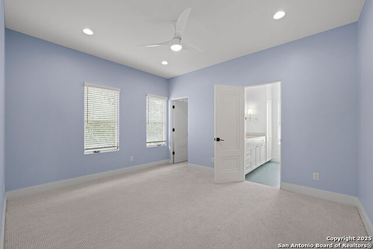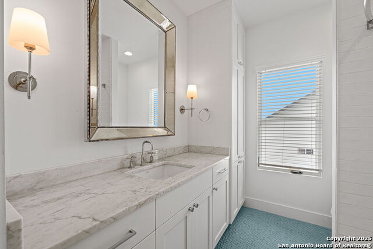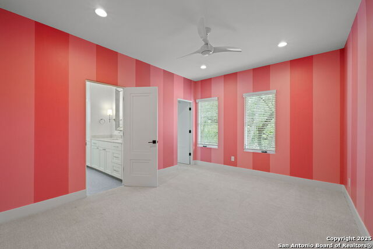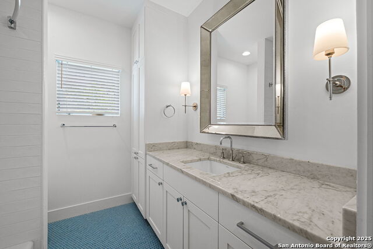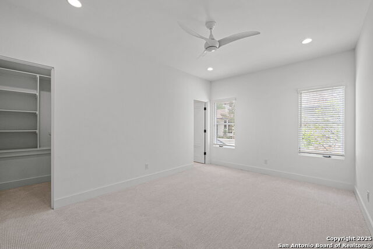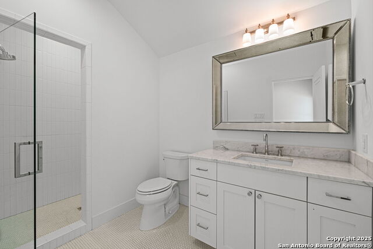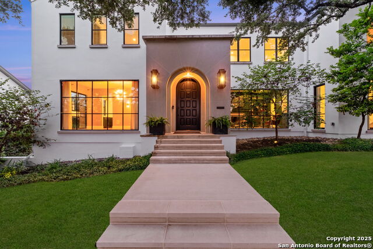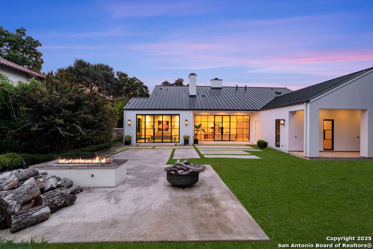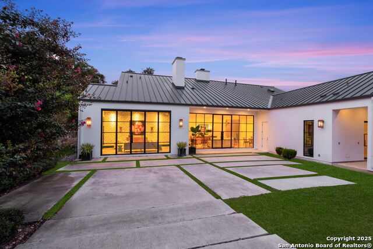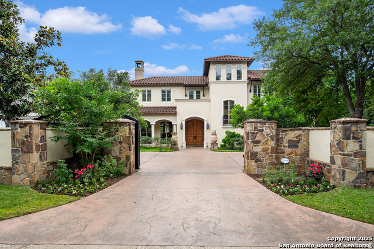730 Elizabeth, San Antonio, TX 78209
Property Photos
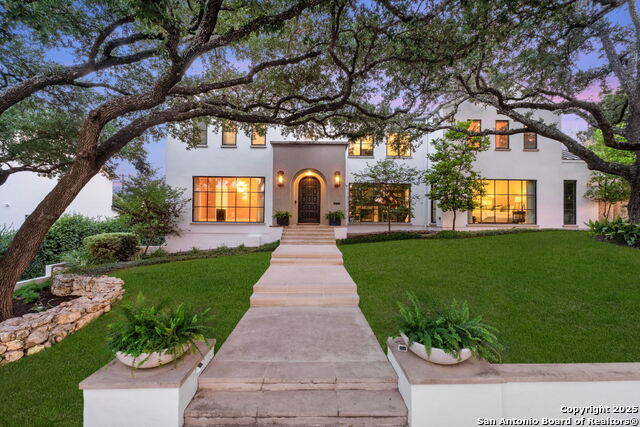
Would you like to sell your home before you purchase this one?
Priced at Only: $3,299,000
For more Information Call:
Address: 730 Elizabeth, San Antonio, TX 78209
Property Location and Similar Properties
- MLS#: 1899279 ( Single Residential )
- Street Address: 730 Elizabeth
- Viewed: 29
- Price: $3,299,000
- Price sqft: $540
- Waterfront: No
- Year Built: 2017
- Bldg sqft: 6114
- Bedrooms: 5
- Total Baths: 6
- Full Baths: 5
- 1/2 Baths: 1
- Garage / Parking Spaces: 3
- Days On Market: 16
- Additional Information
- Geolocation: 48.0586 / -123.081
- County: BEXAR
- City: San Antonio
- Zipcode: 78209
- Subdivision: Terrell Hills
- District: Alamo Heights I.S.D.
- Elementary School: Woodridge
- Middle School: Alamo Heights
- High School: Alamo Heights
- Provided by: Phyllis Browning Company
- Contact: Sharon Thurmond
- (210) 771-7150

- DMCA Notice
-
DescriptionLocated in the heart of Terrell Hills, this gorgeous home offers timeless design while featuring tasteful designer finishes. The first floor includes a formal dining, a chic office, a sizeable family room, guest room, a chef's kitchen including a side by side Sub Zero refrigerator/freezer and Wolf appliances, and a marvelous sitting room with a wet bar with built in custom wine storage. Lastly, the oversized primary suite is on the first floor and includes dual vanities, a soaking tub, a large walk in shower, and two large walk in closets. Also on the 1st floor is an additional bedroom and bath. The second story of the home includes three bedrooms, three ensuite bathrooms, and an additional flex space. Two laundry's one upstairs and one downstairs.
Payment Calculator
- Principal & Interest -
- Property Tax $
- Home Insurance $
- HOA Fees $
- Monthly -
Features
Building and Construction
- Builder Name: SHELLY HOMES
- Construction: Pre-Owned
- Exterior Features: Stucco
- Floor: Carpeting, Ceramic Tile, Marble, Wood
- Foundation: Slab, Basement
- Kitchen Length: 18
- Roof: Metal
- Source Sqft: Bldr Plans
Land Information
- Lot Description: 1/2-1 Acre, Mature Trees (ext feat), Sloping
- Lot Dimensions: 110x208
- Lot Improvements: Street Paved, Curbs
School Information
- Elementary School: Woodridge
- High School: Alamo Heights
- Middle School: Alamo Heights
- School District: Alamo Heights I.S.D.
Garage and Parking
- Garage Parking: Three Car Garage
Eco-Communities
- Energy Efficiency: Smart Electric Meter, Programmable Thermostat, Double Pane Windows, Ceiling Fans
- Water/Sewer: City
Utilities
- Air Conditioning: Three+ Central
- Fireplace: Two, Family Room, Gas Logs Included, Gas
- Heating Fuel: Electric
- Heating: Central, 3+ Units
- Utility Supplier Elec: CPS
- Utility Supplier Gas: SAWS
- Utility Supplier Grbge: City
- Utility Supplier Sewer: SAWS
- Utility Supplier Water: SAWS
- Window Coverings: All Remain
Amenities
- Neighborhood Amenities: None
Finance and Tax Information
- Days On Market: 12
- Home Faces: North
- Home Owners Association Mandatory: None
- Total Tax: 29725
Other Features
- Contract: Exclusive Right To Sell
- Instdir: Dover & Elizabeth Rd
- Interior Features: Three Living Area, Separate Dining Room, Eat-In Kitchen, Island Kitchen, Walk-In Pantry, Study/Library, Game Room, Shop, Utility Room Inside, Secondary Bedroom Down, High Ceilings, Open Floor Plan, Laundry Main Level, Laundry Upper Level, Walk in Closets, Unfinished Basement, Attic - Partially Floored
- Legal Description: 21 CB 5525
- Miscellaneous: School Bus
- Occupancy: Vacant
- Ph To Show: 210-222-2227
- Possession: Closing/Funding
- Style: Two Story, Contemporary
- Views: 29
Owner Information
- Owner Lrealreb: No
Similar Properties
Nearby Subdivisions
Alamo Heights
Austin Hwy Heights
Austin Hwy Heights Subne
Bel Meade
Bell Meade
Country Lane Court
Crownhill Acrea
Crownhill Acres
Escondida At Sunset
Escondida Way
Leland Terrace
Limerick 18
Lincoln Heights
Mahncke Park
Mahncke Park Ii Sa
Na
Northridge
Northridge Park
Northridge Park Ah
Northwood
Northwood Estates
Oak Park
Ridgecrest Villas/casinas
Scottshill Th's Ah
Sunset
Sunset Rd. Area (ah)
Terrazas At Alamo Heights
Terrell Heights
Terrell Hills
The Gardens At Urban Crest
The Greens At Lincol
Uptown Urban Crest
Willshire Village (ne)
Wilshire
Wilshire Park
Wilshire Village
Wilshire Village Ne

- Orey Coronado-Russell, REALTOR ®
- Premier Realty Group
- 210.379.0101
- orey.russell@gmail.com



