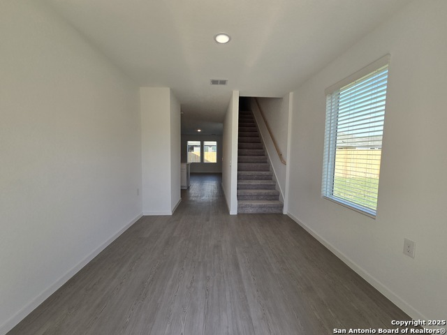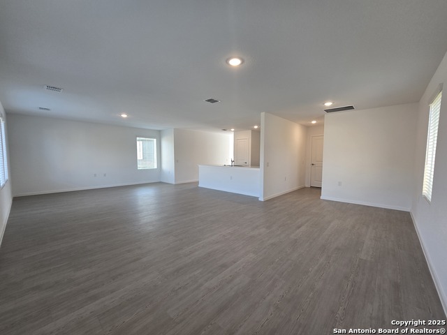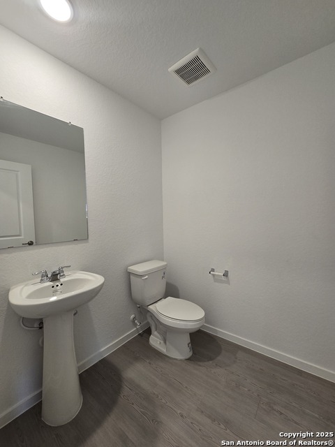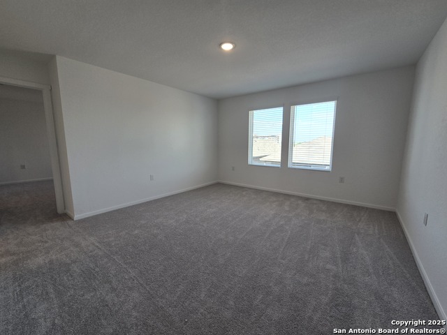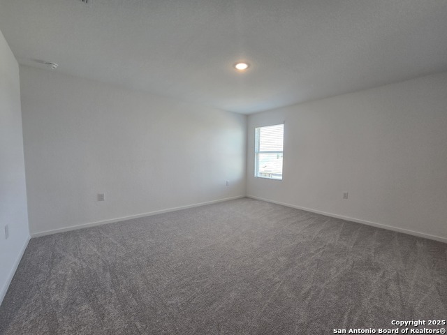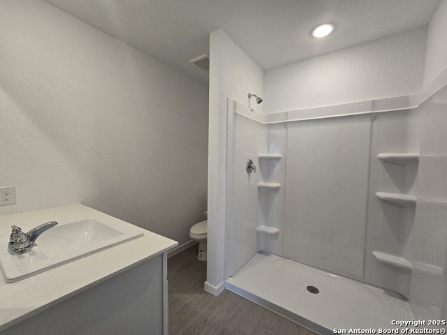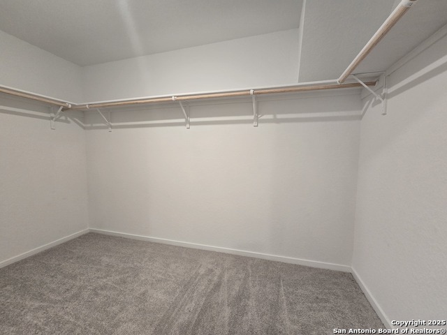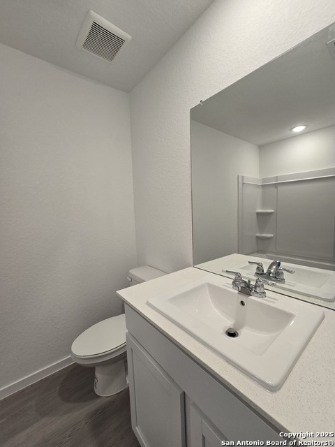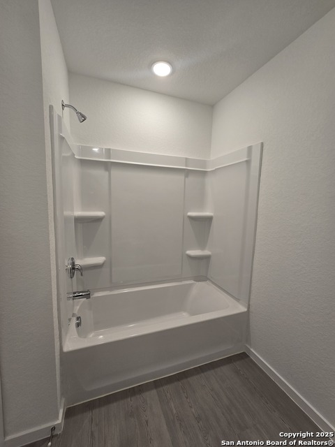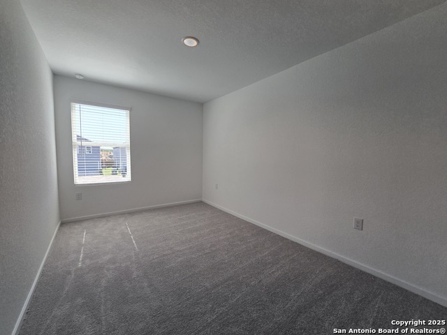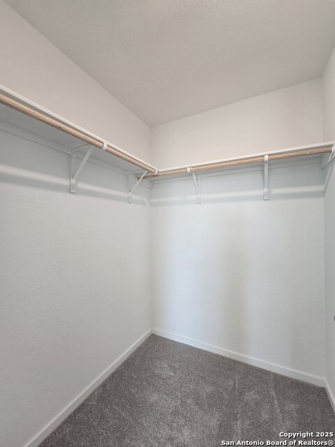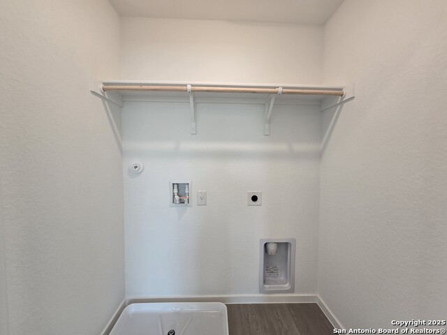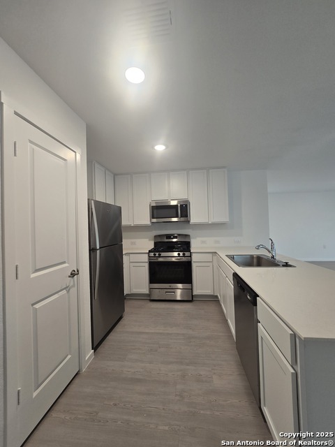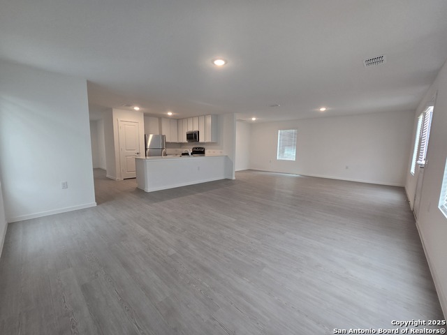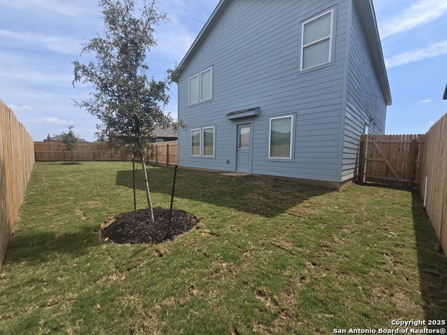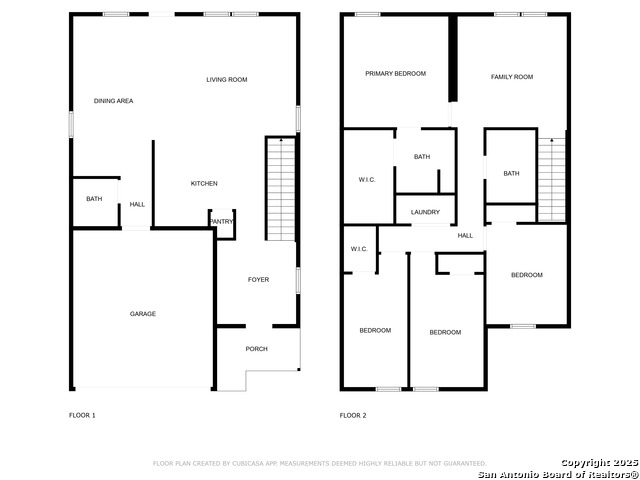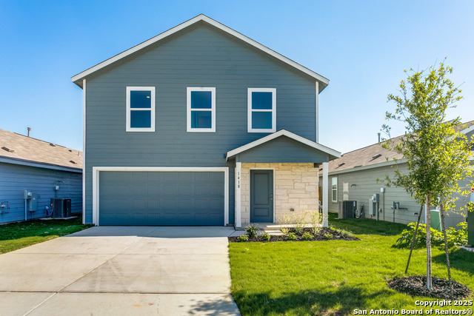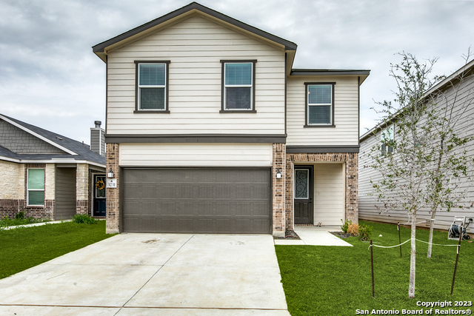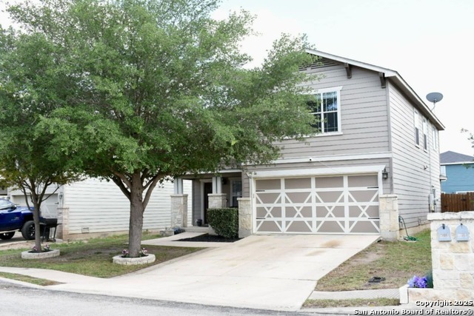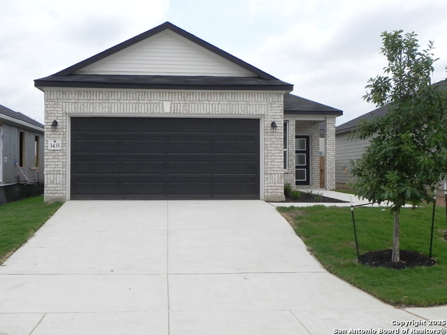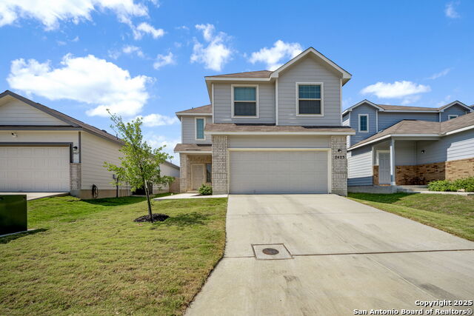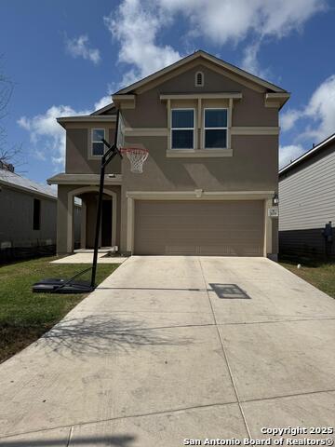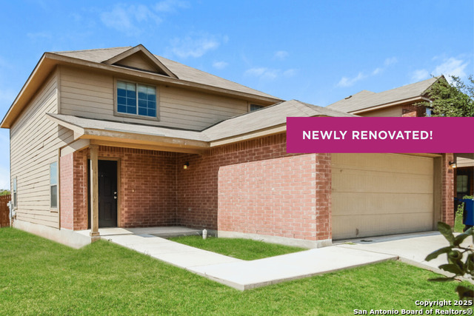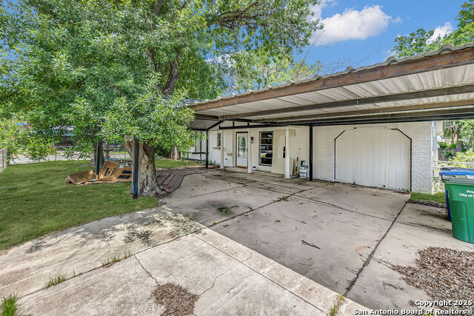10811 Soupe Cove, San Antonio, TX 78224
Property Photos
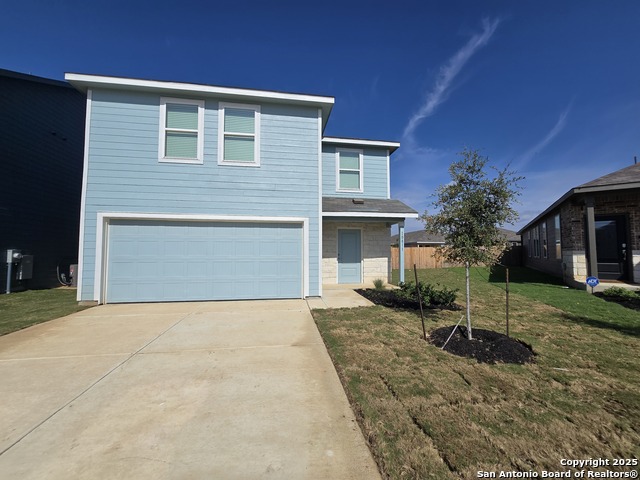
Would you like to sell your home before you purchase this one?
Priced at Only: $2,100
For more Information Call:
Address: 10811 Soupe Cove, San Antonio, TX 78224
Property Location and Similar Properties
- MLS#: 1887077 ( Residential Rental )
- Street Address: 10811 Soupe Cove
- Viewed: 5
- Price: $2,100
- Price sqft: $1
- Waterfront: No
- Year Built: 2025
- Bldg sqft: 2173
- Bedrooms: 4
- Total Baths: 3
- Full Baths: 2
- 1/2 Baths: 1
- Days On Market: 4
- Additional Information
- County: BEXAR
- City: San Antonio
- Zipcode: 78224
- Subdivision: Vida
- District: Southwest I.S.D.
- Elementary School: Spicewood Park
- Middle School: RESNIK
- High School: Southwest
- Provided by: Pyramis Company
- Contact: Adam Acord
- (210) 593-9807

- DMCA Notice
-
Description**Available now! & Move In Special of 1/2 off the first full month's rent!**Welcome to this brand new 4 bedroom, 2.5 bath home located in the exciting new VIDA community home to a brand new community pool coming Summer 2026! This spacious open floor plan features a living/dining combo and a modern kitchen with sleek stainless steel appliances. All bedrooms are conveniently located upstairs along with the laundry closet for easy access. The primary suite offers a generous walk in closet, and the large upstairs game room provides flexible space for fun or relaxation. Enjoy a spacious backyard perfect for entertaining! Ideally situated near Texas A&M University San Antonio, Palo Alto College, and plenty of nearby shopping and dining options. Online application link is on our website, $75 non refundable application charge for all applicants 18+ due at the time applying. Animal administration charges monthly, per animal starting at $15 (charge based on PetScreening's FIDO Score), subject to restrictions & approval. Lease Administration Charge of $100 at lease execution. Mandatory Resident Benefit Package $50.95/month.
Payment Calculator
- Principal & Interest -
- Property Tax $
- Home Insurance $
- HOA Fees $
- Monthly -
Features
Building and Construction
- Builder Name: Lennar
- Exterior Features: Cement Fiber
- Flooring: Carpeting, Vinyl
- Foundation: Slab
- Kitchen Length: 13
- Roof: Composition
- Source Sqft: Appsl Dist
Land Information
- Lot Description: Cul-de-Sac/Dead End
School Information
- Elementary School: Spicewood Park
- High School: Southwest
- Middle School: RESNIK
- School District: Southwest I.S.D.
Garage and Parking
- Garage Parking: Two Car Garage
Eco-Communities
- Water/Sewer: Water System, Sewer System, City
Utilities
- Air Conditioning: One Central
- Fireplace: Not Applicable
- Heating Fuel: Natural Gas
- Heating: Central
- Utility Supplier Elec: CPS Energy
- Utility Supplier Gas: CPS Energy
- Utility Supplier Sewer: SAWS
- Utility Supplier Water: SAWS
- Window Coverings: All Remain
Amenities
- Common Area Amenities: None
Finance and Tax Information
- Application Fee: 75
- Max Num Of Months: 12
- Security Deposit: 2100
Rental Information
- Rent Includes: Condo/HOA Fees, HOA Amenities, Other
- Tenant Pays: Gas/Electric, Water/Sewer, Yard Maintenance, Garbage Pickup, Renters Insurance Required
Other Features
- Application Form: ONLINE
- Apply At: WWW.PYRAMISCOMPANY.COM
- Instdir: From 410 S take the University Way exit, R onto University Way, R onto Neria Loop, L onto Twyla Rd., R onto Althea Bend, R onto Soupe Cove
- Interior Features: One Living Area, Liv/Din Combo, Breakfast Bar, Game Room, Utility Room Inside, All Bedrooms Upstairs, High Ceilings, Open Floor Plan, Pull Down Storage, High Speed Internet, Laundry in Closet, Laundry Upper Level, Walk in Closets
- Min Num Of Months: 12
- Miscellaneous: Broker-Manager
- Occupancy: Vacant
- Personal Checks Accepted: No
- Ph To Show: 210-222-2227
- Restrictions: Smoking Outside Only
- Salerent: For Rent
- Section 8 Qualified: No
- Style: Two Story, Traditional
Owner Information
- Owner Lrealreb: No
Similar Properties
Nearby Subdivisions




