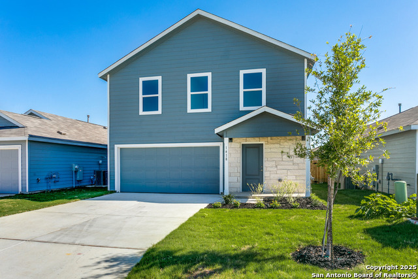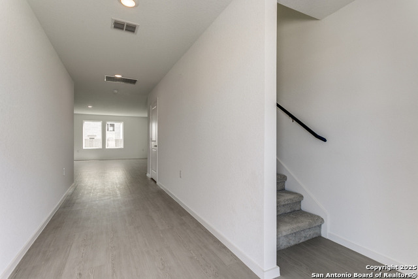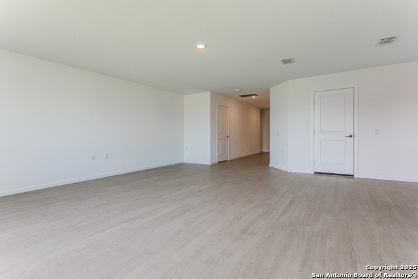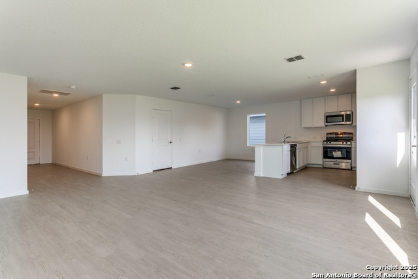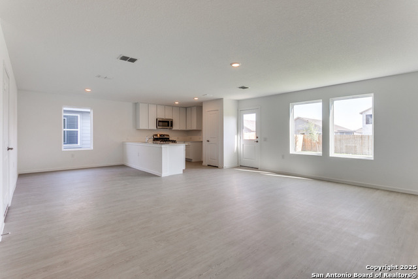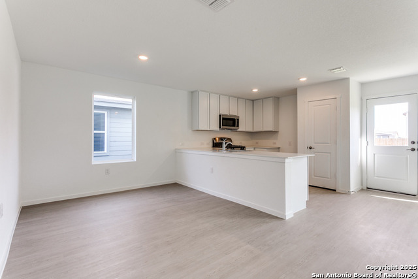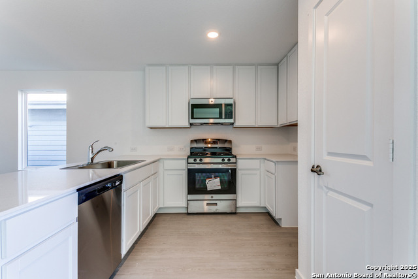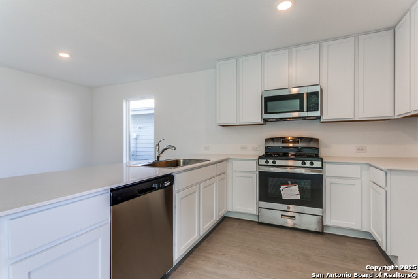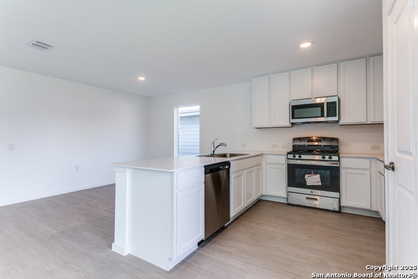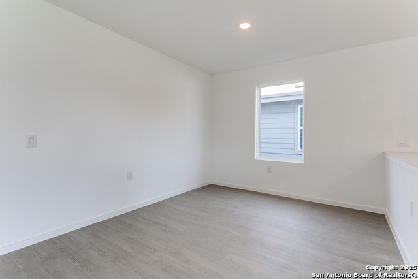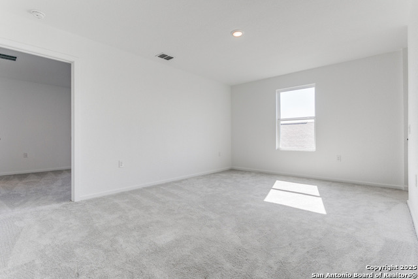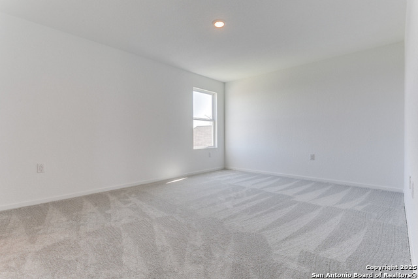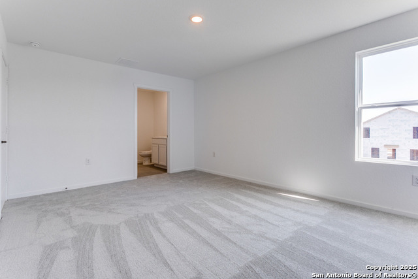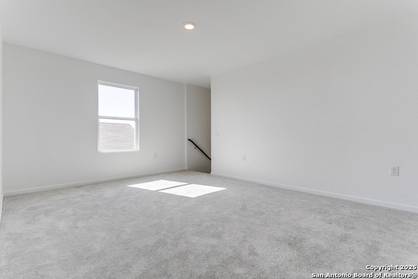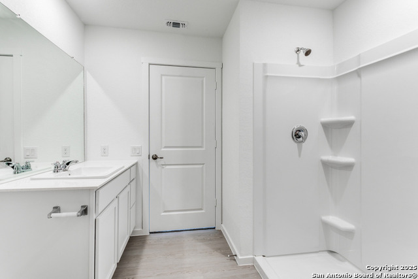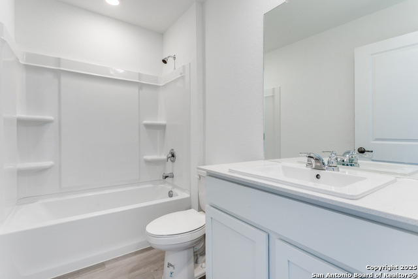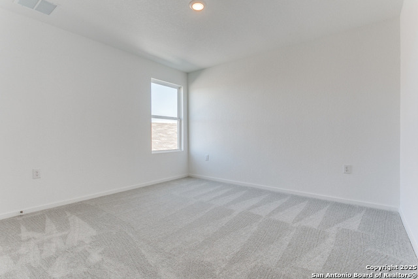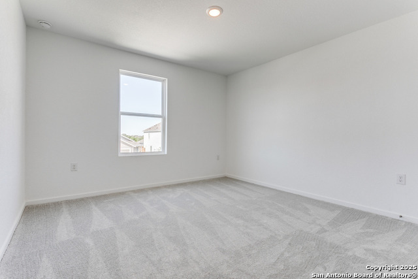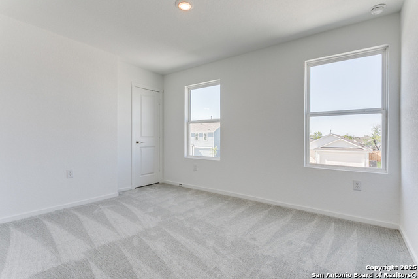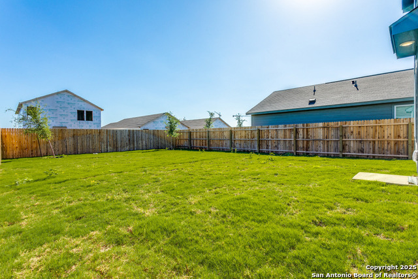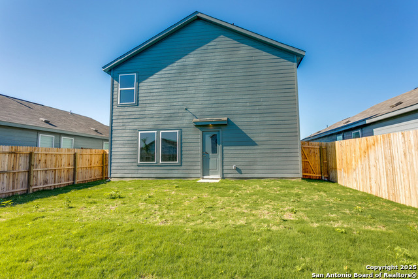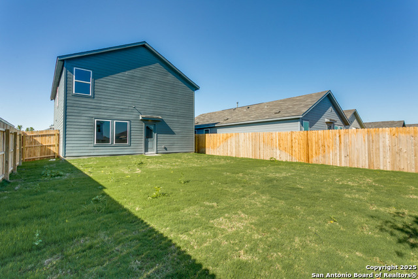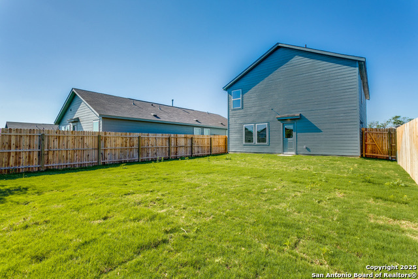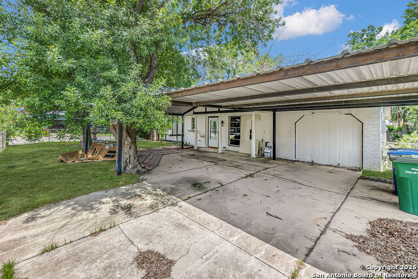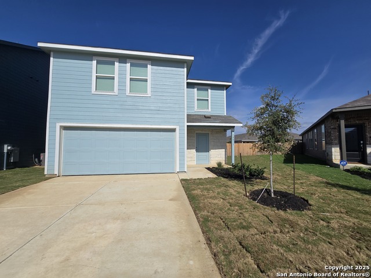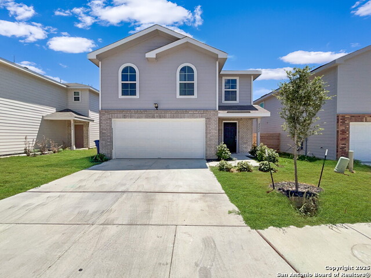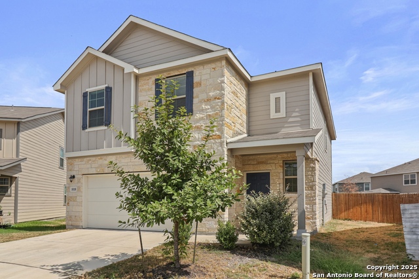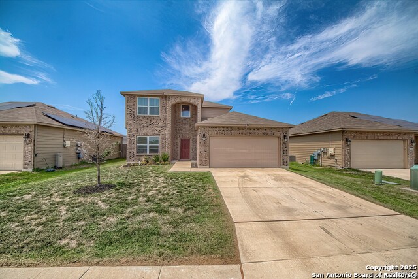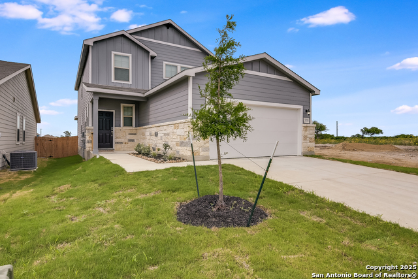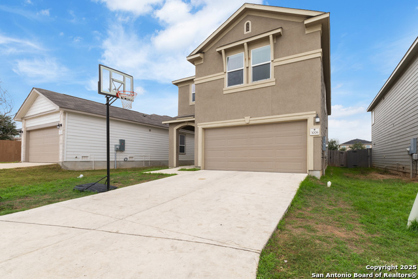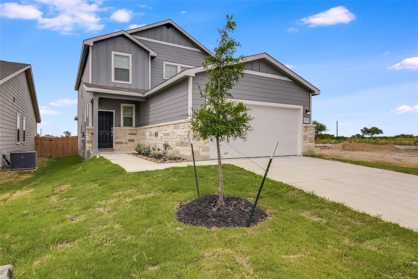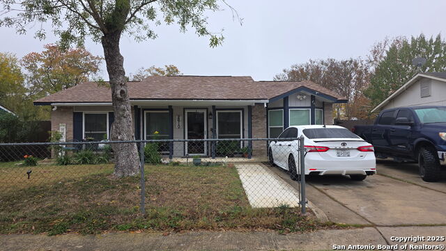1418 Mira Mill, San Antonio, TX 78224
Property Photos
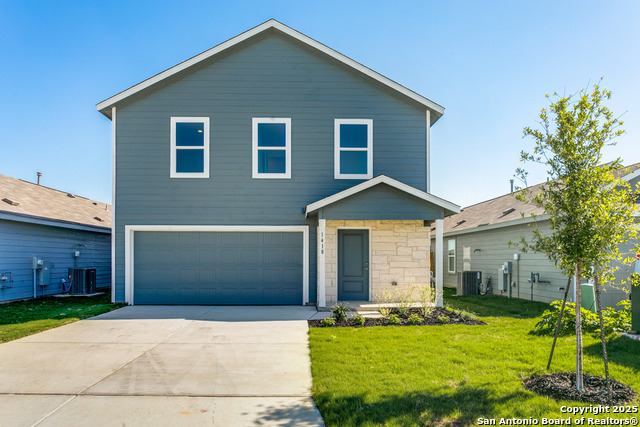
Would you like to sell your home before you purchase this one?
Priced at Only: $2,100
For more Information Call:
Address: 1418 Mira Mill, San Antonio, TX 78224
Property Location and Similar Properties
- MLS#: 1857480 ( Residential Rental )
- Street Address: 1418 Mira Mill
- Viewed: 79
- Price: $2,100
- Price sqft: $1
- Waterfront: No
- Year Built: 2024
- Bldg sqft: 2000
- Bedrooms: 4
- Total Baths: 3
- Full Baths: 2
- 1/2 Baths: 1
- Days On Market: 252
- Additional Information
- County: BEXAR
- City: San Antonio
- Zipcode: 78224
- Subdivision: Vida
- District: Southwest I.S.D.
- Elementary School: Spicewood Park
- Middle School: RESNIK
- High School: Call District
- Provided by: Keller Williams City-View
- Contact: Jorge Orduna
- (210) 559-9457

- DMCA Notice
-
DescriptionBeautiful band new home near Texas A&M University. The first floor of this two story home shares a spacious open layout between the kitchen, dining room and family room for easy entertaining. Upstairs are three secondary bedrooms, ideal for residents and overnight guests, surrounding a versatile loft that serves as an additional shared living space. An owner's suite sprawls across the rear of the second floor and enjoys an en suite bathroom and a walk in closet. Internet included with rental.
Payment Calculator
- Principal & Interest -
- Property Tax $
- Home Insurance $
- HOA Fees $
- Monthly -
Features
Building and Construction
- Exterior Features: Stone/Rock, Siding
- Flooring: Carpeting, Vinyl
- Foundation: Slab
- Roof: Composition
- Source Sqft: Bldr Plans
School Information
- Elementary School: Spicewood Park
- High School: Call District
- Middle School: RESNIK
- School District: Southwest I.S.D.
Garage and Parking
- Garage Parking: Two Car Garage
Eco-Communities
- Water/Sewer: Water System, Sewer System
Utilities
- Air Conditioning: One Central
- Fireplace: Not Applicable
- Heating Fuel: Natural Gas
- Heating: Central
- Security: Security System
- Window Coverings: None Remain
Amenities
- Common Area Amenities: Clubhouse, Pool, Jogging Trail, Near Shopping
Finance and Tax Information
- Application Fee: 75
- Days On Market: 209
- Max Num Of Months: 24
- Pet Deposit: 500
- Security Deposit: 2200
Rental Information
- Rent Includes: Condo/HOA Fees, Other
- Tenant Pays: Gas/Electric, Water/Sewer, Yard Maintenance, Garbage Pickup, Renters Insurance Required, Key Remote Deposit
Other Features
- Application Form: TAR
- Apply At: ASK AGENT
- Instdir: I-35 S to I-410 South. At Exit 48, head right on the ramp for SW Loop 410 toward Zarzamora St. Turn left onto Zarzamora St. Turn left onto Mitra Way to Welcome Center.
- Interior Features: One Living Area, Breakfast Bar, Loft, Utility Room Inside, Open Floor Plan, Cable TV Available, Laundry Upper Level, Walk in Closets
- Min Num Of Months: 12
- Miscellaneous: Cluster Mail Box, School Bus, College Bus Route, As-Is
- Occupancy: Vacant
- Personal Checks Accepted: No
- Ph To Show: SHOWING TIME
- Restrictions: Smoking Outside Only
- Salerent: For Rent
- Section 8 Qualified: Yes
- Style: Two Story
- Views: 79
Owner Information
- Owner Lrealreb: No
Similar Properties

- Orey Coronado-Russell, REALTOR ®
- Premier Realty Group
- 210.379.0101
- orey.russell@gmail.com



