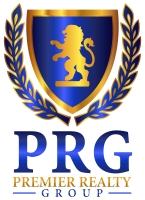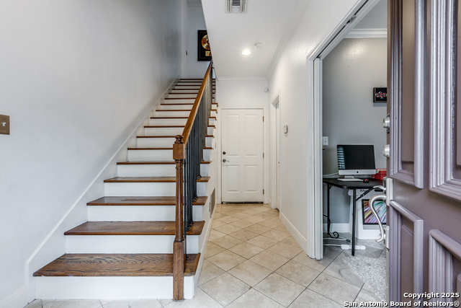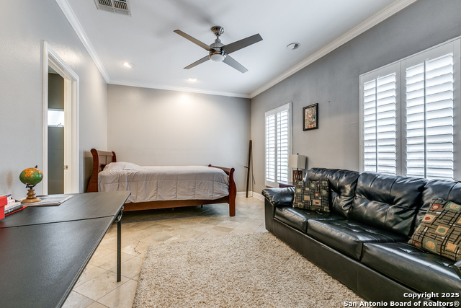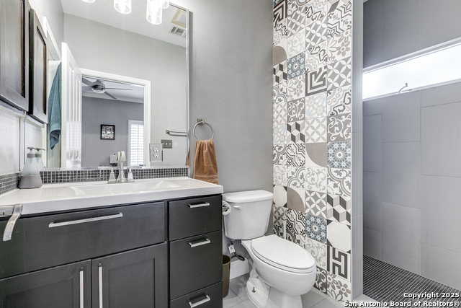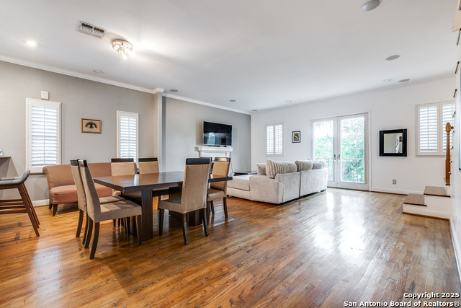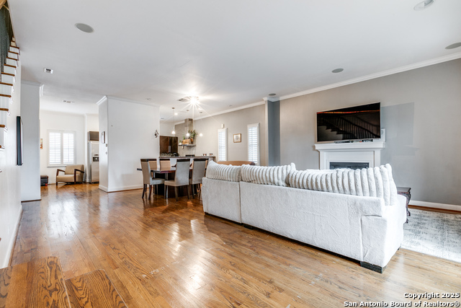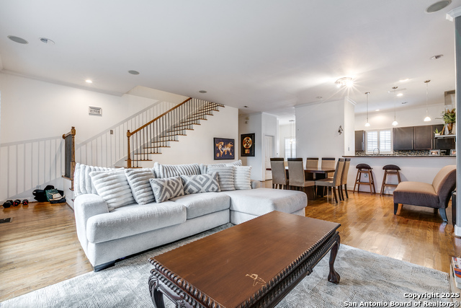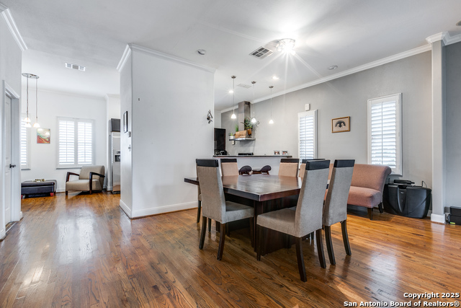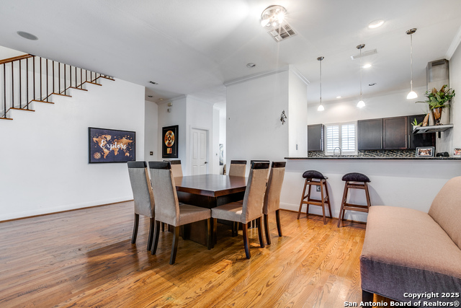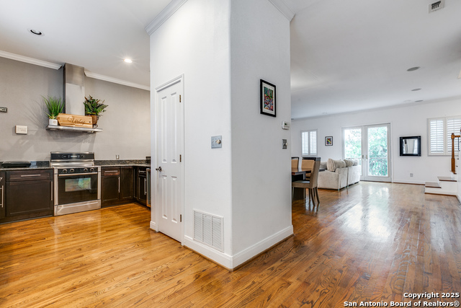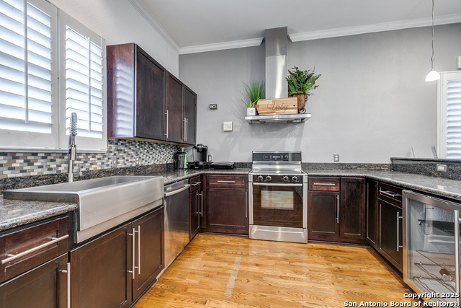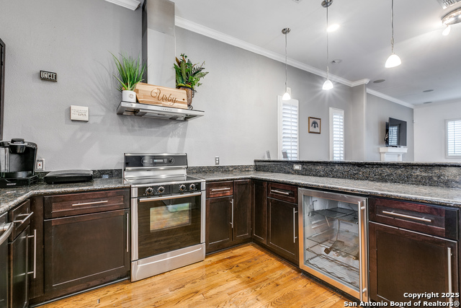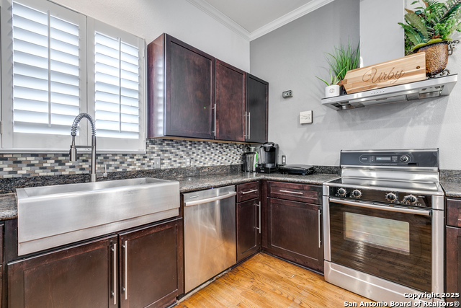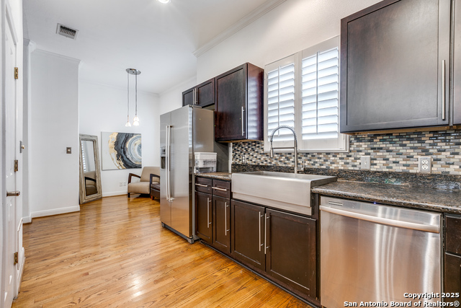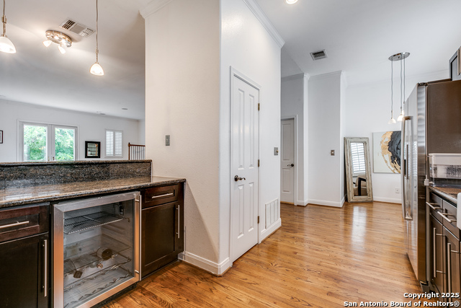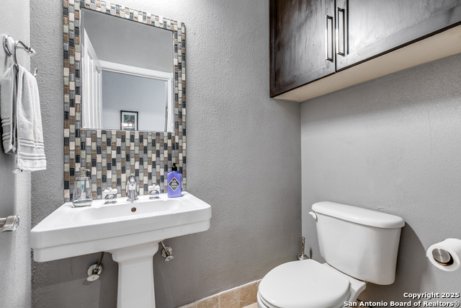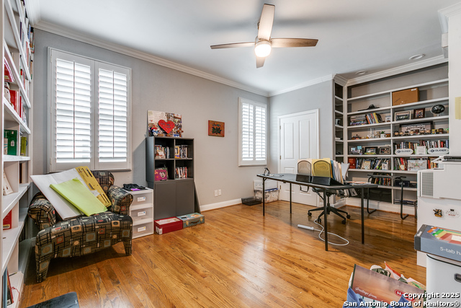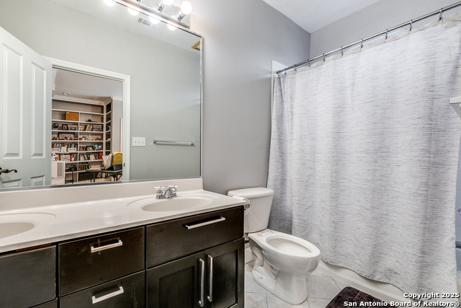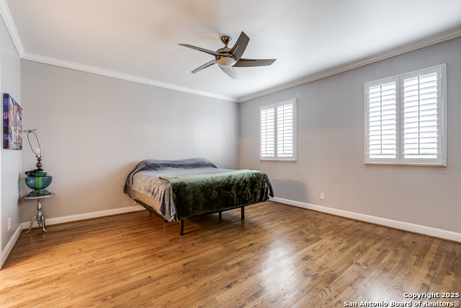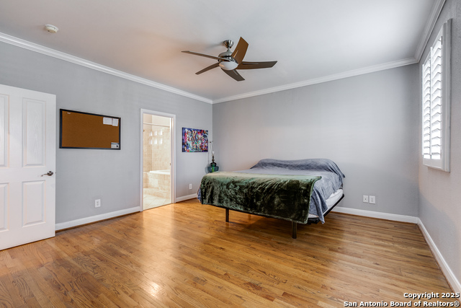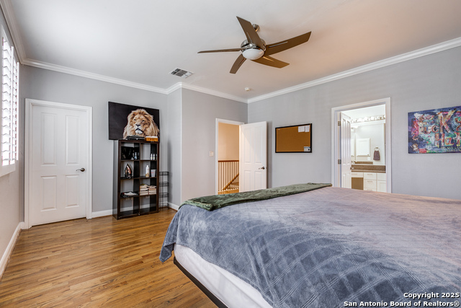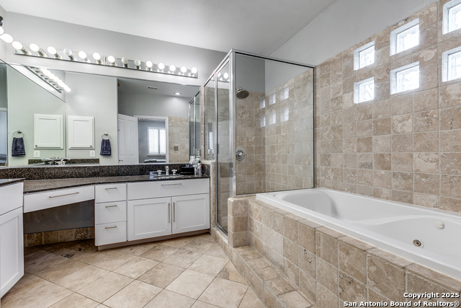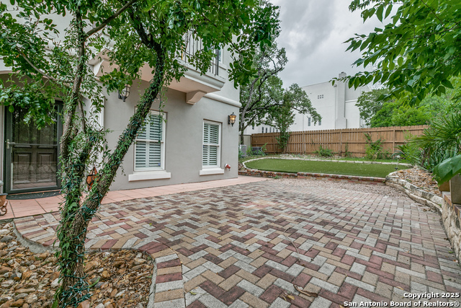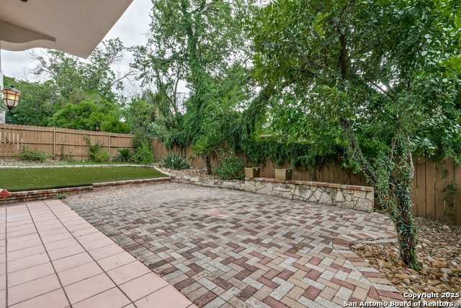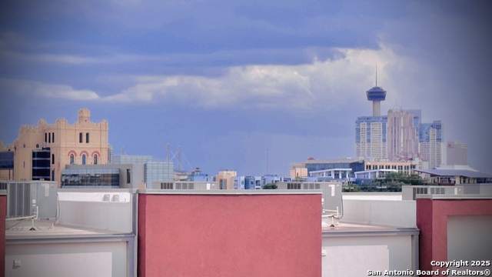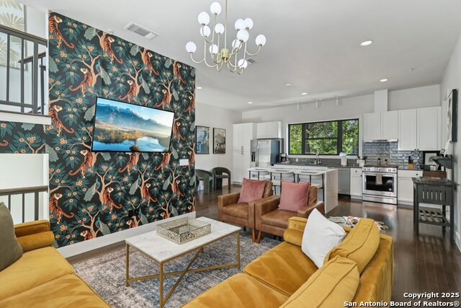225 Mulberry Unit 227-1 E 227-1, San Antonio, TX 78212
Property Photos
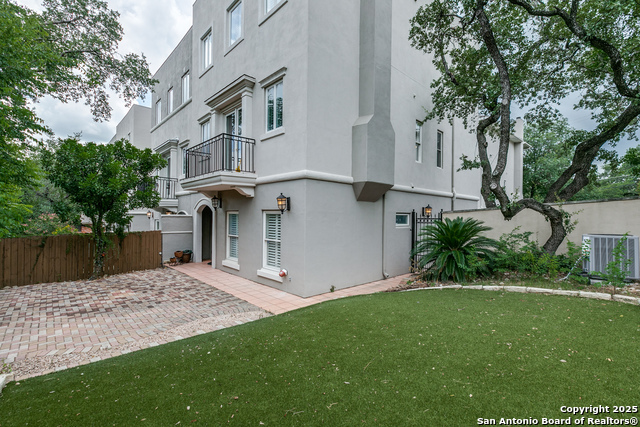
Would you like to sell your home before you purchase this one?
Priced at Only: $674,900
For more Information Call:
Address: 225 Mulberry Unit 227-1 E 227-1, San Antonio, TX 78212
Property Location and Similar Properties
- MLS#: 1884250 ( Single Residential )
- Street Address: 225 Mulberry Unit 227-1 E 227-1
- Viewed: 1
- Price: $674,900
- Price sqft: $287
- Waterfront: No
- Year Built: 2002
- Bldg sqft: 2350
- Bedrooms: 3
- Total Baths: 4
- Full Baths: 3
- 1/2 Baths: 1
- Garage / Parking Spaces: 2
- Days On Market: 5
- Additional Information
- County: BEXAR
- City: San Antonio
- Zipcode: 78212
- Subdivision: Monte Vista
- District: San Antonio I.S.D.
- Elementary School: Hawthorne
- Middle School: Mark Twain
- High School: Edison
- Provided by: San Antonio Portfolio KW RE AH
- Contact: Ann FitzGibbons
- (210) 723-3093

- DMCA Notice
-
DescriptionPremier luxury townhome in Villa Monte Vista, a well established complex conveniently located in central San Antonio. This tri level unit has a private bedroom and full bath on the first floor, perfect for guests or an at home office and looks out onto the spacious yard. The open concept living room, dining room, kitchen and breakfast area on the second floor have high ceilings and an abundance of windows, accented by the gleaming wood floors, fireplace and 1/2 bath. The french doors open to a juliet balcony. The gourmet kitchen looks out into the living space open for entertaining and views. The kitchen boasts high end appliances and a walk in pantry. The spacious primary bedroom is on the third floor along with the third bedroom and two full ensuite bathrooms and laundry. The primary bedroom has wood floors and a spacious walk in closet. The primary bath has a large walk in shower, garden tub, separate vanities and high quality counters and custom cabinets. The hidden surprise is the pull down stairs that lead to the roof top for amazing views for serene evenings or celebrations.
Payment Calculator
- Principal & Interest -
- Property Tax $
- Home Insurance $
- HOA Fees $
- Monthly -
Features
Building and Construction
- Apprx Age: 23
- Builder Name: Riddick
- Construction: Pre-Owned
- Exterior Features: 4 Sides Masonry, Stucco
- Floor: Ceramic Tile, Wood
- Foundation: Slab
- Kitchen Length: 15
- Roof: Flat, Other
- Source Sqft: Appsl Dist
Land Information
- Lot Description: Xeriscaped
School Information
- Elementary School: Hawthorne
- High School: Edison
- Middle School: Mark Twain
- School District: San Antonio I.S.D.
Garage and Parking
- Garage Parking: Two Car Garage, Rear Entry
Eco-Communities
- Water/Sewer: Water System, Sewer System, City
Utilities
- Air Conditioning: Two Central
- Fireplace: One, Living Room
- Heating Fuel: Electric
- Heating: Central
- Num Of Stories: 3+
- Window Coverings: All Remain
Amenities
- Neighborhood Amenities: None
Finance and Tax Information
- Home Owners Association Fee: 500
- Home Owners Association Frequency: Monthly
- Home Owners Association Mandatory: Mandatory
- Home Owners Association Name: VILLA MONTE VISTA
- Total Tax: 1723656
Rental Information
- Currently Being Leased: Yes
Other Features
- Block: 227
- Contract: Exclusive Right To Sell
- Instdir: McCullough to Mulberry
- Interior Features: One Living Area, Liv/Din Combo, Separate Dining Room, Eat-In Kitchen, Breakfast Bar, Secondary Bedroom Down, High Ceilings, Open Floor Plan, Cable TV Available, High Speed Internet, Laundry Upper Level, Telephone, Walk in Closets
- Legal Description: Ncb 6884 Bldg 227 Unit 1 Villa Monte Vista Condos 2007-Updat
- Occupancy: Tenant
- Ph To Show: 210-222-2227
- Possession: Closing/Funding
- Style: 3 or More, Contemporary, Spanish, Historic/Older, Traditional, Mediterranean
- Unit Number: 227-1
Owner Information
- Owner Lrealreb: No
Similar Properties
Nearby Subdivisions
