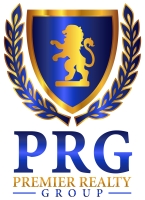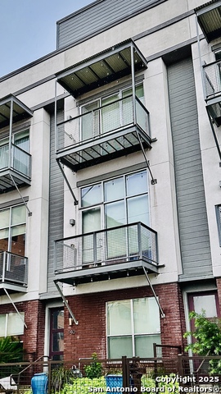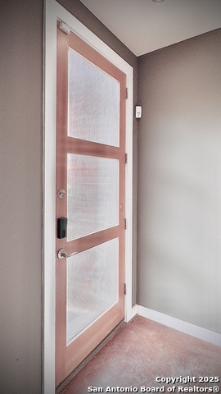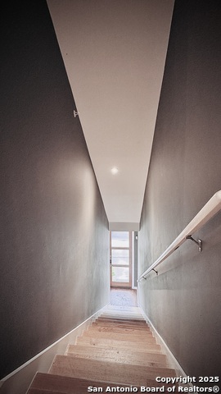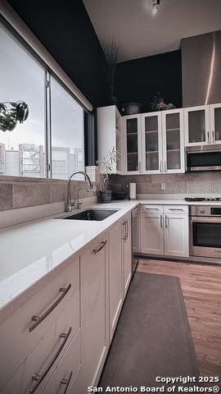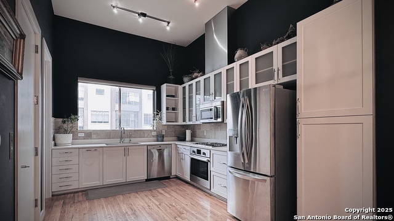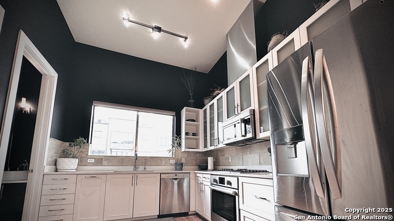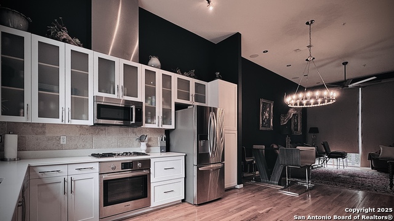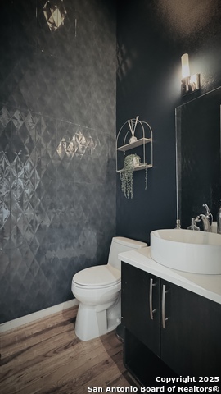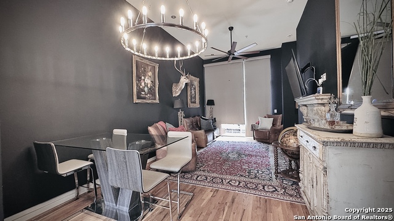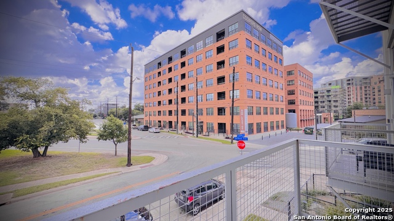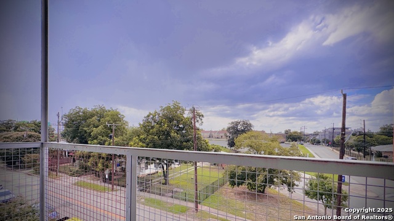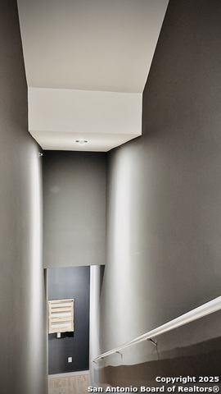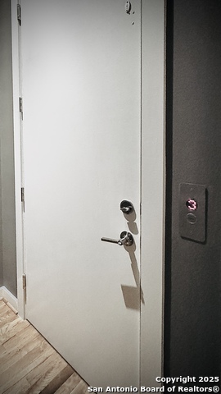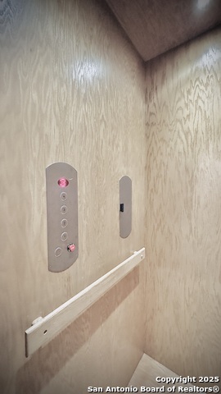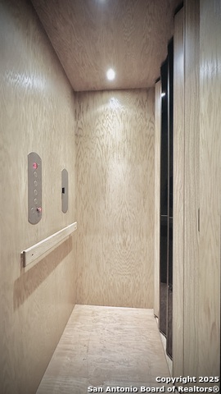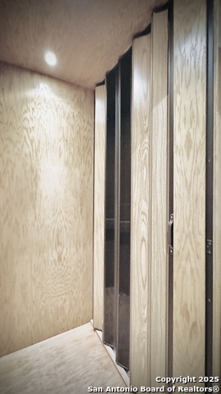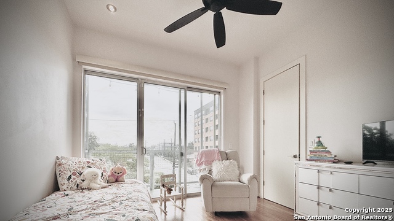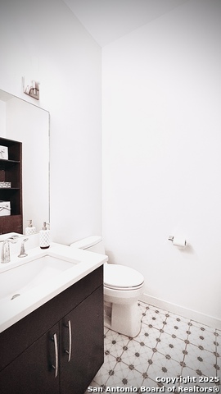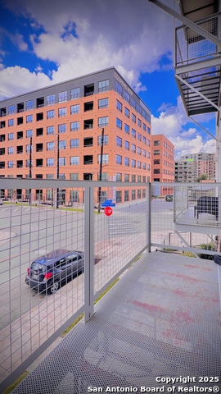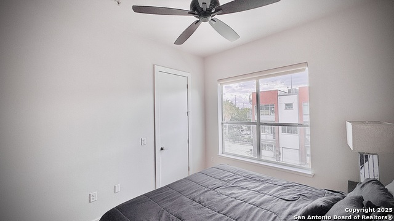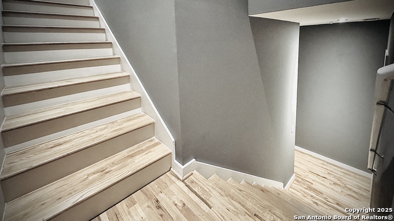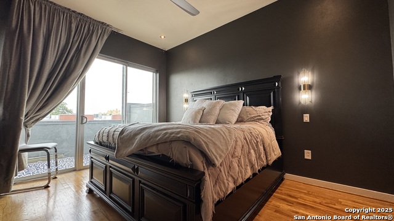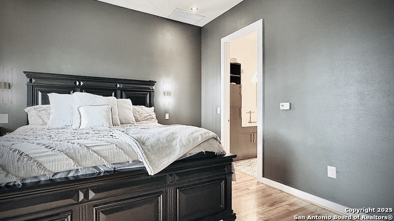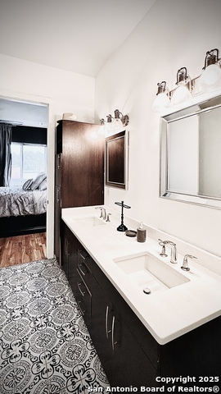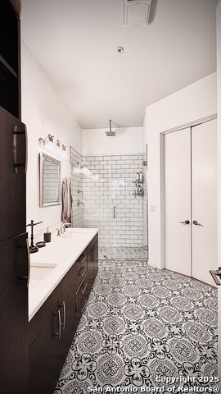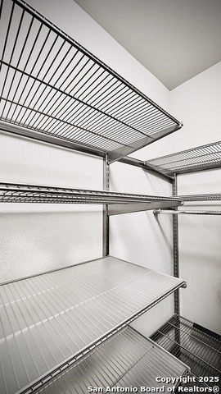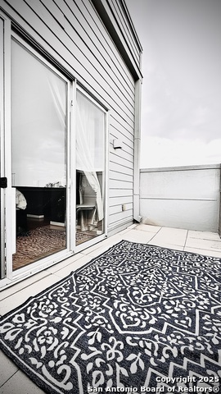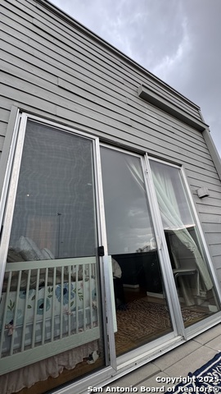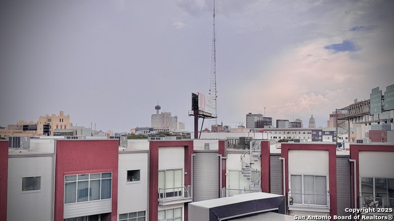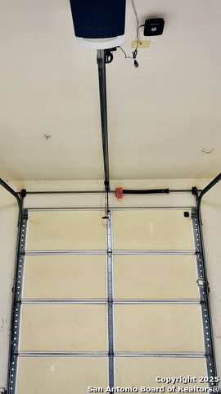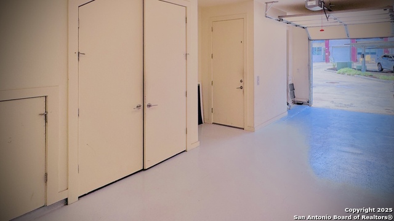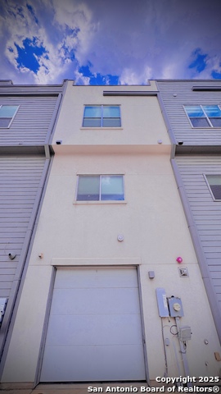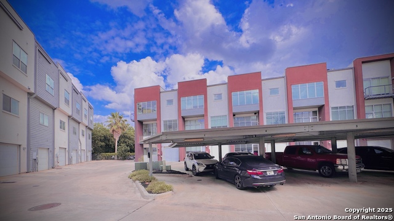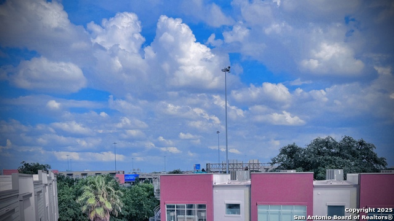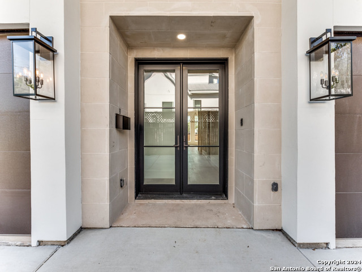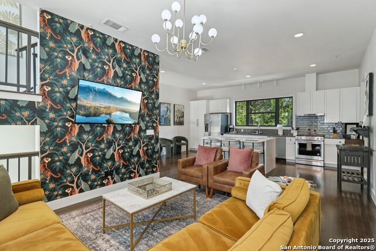1140 Quincy E 1140, San Antonio, TX 78212
Property Photos
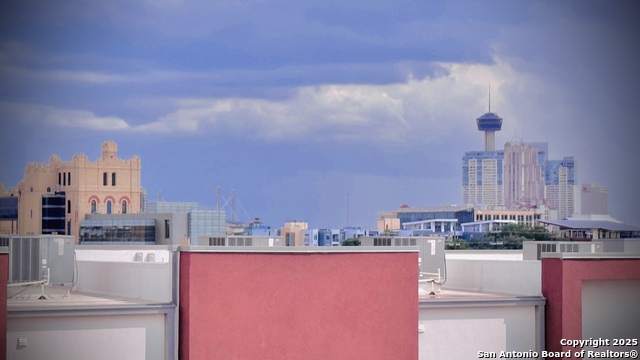
Would you like to sell your home before you purchase this one?
Priced at Only: $750,000
For more Information Call:
Address: 1140 Quincy E 1140, San Antonio, TX 78212
Property Location and Similar Properties
- MLS#: 1882353 ( Single Residential )
- Street Address: 1140 Quincy E 1140
- Viewed: 6
- Price: $750,000
- Price sqft: $372
- Waterfront: No
- Year Built: 2014
- Bldg sqft: 2016
- Bedrooms: 3
- Total Baths: 3
- Full Baths: 2
- 1/2 Baths: 1
- Garage / Parking Spaces: 1
- Days On Market: 13
- Additional Information
- County: BEXAR
- City: San Antonio
- Zipcode: 78212
- Subdivision: Tobin Hill
- District: San Antonio I.S.D.
- Elementary School: Hawthorne
- Middle School: Mark Twain
- High School: Edison
- Provided by: Lux Agency, LLC
- Contact: Andrew McCurdy
- (210) 212-6900

- DMCA Notice
-
DescriptionUrban living perfected! Imagine strolling to the Pearl, Riverwalk, and your favorite restaurants & bars. This townhome offers easy access to Broadway, St Mary's, 281, I 35, & I 10. Enjoy rooftop city views from your master suite balcony, plus two more balconies for entertaining. Bright, light filled interiors are complemented by an attached garage and private elevator. Featuring 3BR, 2.1B, a versatile office/guest room, and a 1 car garage, this is today's carefree living. Your urban oasis awaits. Verify dimensions, schools, HOA.
Payment Calculator
- Principal & Interest -
- Property Tax $
- Home Insurance $
- HOA Fees $
- Monthly -
Features
Building and Construction
- Apprx Age: 11
- Builder Name: EAST QUINCY TOWNHOMES LP
- Construction: Pre-Owned
- Exterior Features: Brick, Stone/Rock, Stucco
- Floor: Wood
- Foundation: Slab
- Kitchen Length: 15
- Other Structures: Other
- Roof: Flat
- Source Sqft: Appsl Dist
Land Information
- Lot Description: Corner, City View
- Lot Improvements: Street Paved, Curbs, Street Gutters, Sidewalks, Streetlights, Fire Hydrant w/in 500', City Street
School Information
- Elementary School: Hawthorne
- High School: Edison
- Middle School: Mark Twain
- School District: San Antonio I.S.D.
Garage and Parking
- Garage Parking: One Car Garage
Eco-Communities
- Energy Efficiency: Ceiling Fans
- Green Features: Low Flow Commode, Low Flow Fixture
- Water/Sewer: City
Utilities
- Air Conditioning: Two Central
- Fireplace: Not Applicable
- Heating Fuel: Electric
- Heating: Central
- Num Of Stories: 3+
- Utility Supplier Elec: CPS
- Utility Supplier Gas: CPS
- Utility Supplier Grbge: SAWS
- Utility Supplier Sewer: SAWS
- Utility Supplier Water: SAWS
- Window Coverings: All Remain
Amenities
- Neighborhood Amenities: Controlled Access, Waterfront Access, Jogging Trails, Bike Trails
Finance and Tax Information
- Days On Market: 12
- Home Faces: North
- Home Owners Association Fee: 150
- Home Owners Association Frequency: Quarterly
- Home Owners Association Mandatory: Mandatory
- Home Owners Association Name: EAST QUINCY TOWNHOMES HOMEOWNERS ASSOC
- Total Tax: 13054.77
Rental Information
- Currently Being Leased: No
Other Features
- Accessibility: Doors-Swing-In, Flashing Doorbell, No Carpet, Near Bus Line, First Floor Bedroom, Vehicle Transfer Area, Wheelchair Adaptable, Other
- Block: 1758
- Contract: Exclusive Right To Sell
- Instdir: E QUINCY ST/NEWELL AVE
- Interior Features: One Living Area, Liv/Din Combo, Study/Library, Utility Area in Garage, High Ceilings, Open Floor Plan, Cable TV Available, High Speed Internet, Laundry in Closet, Laundry Lower Level, Laundry in Garage, Walk in Closets
- Legal Desc Lot: 34
- Legal Description: NCB 1758 (E QUINCY TOWNHOMES IDZ), LOT 34 2014 NEW ACCT PER
- Miscellaneous: City Bus, Cluster Mail Box
- Occupancy: Other
- Ph To Show: 210222227
- Possession: Closing/Funding
- Style: 3 or More
- Unit Number: 1140
Owner Information
- Owner Lrealreb: No
Similar Properties
Nearby Subdivisions
