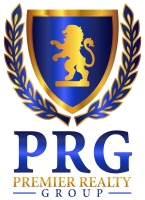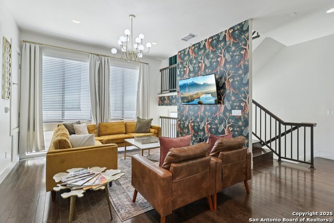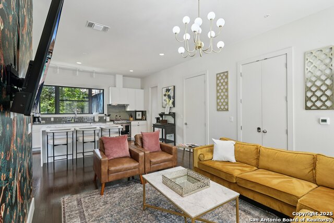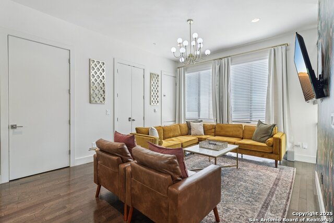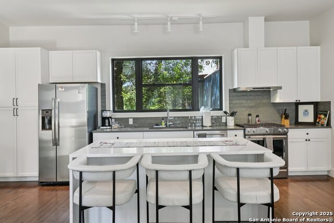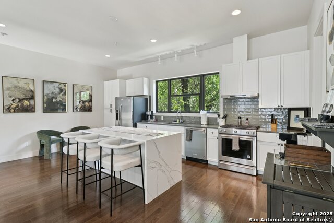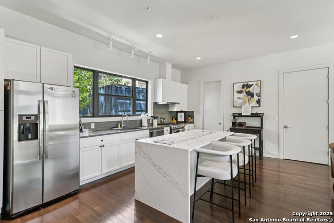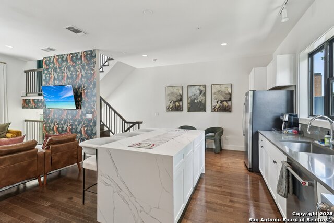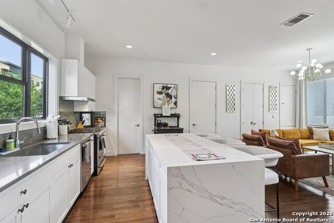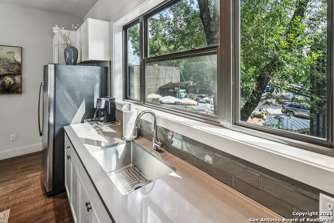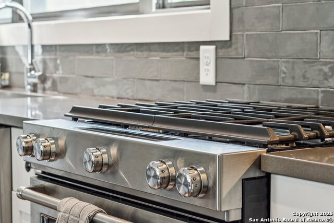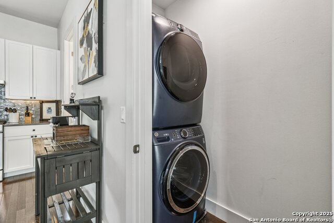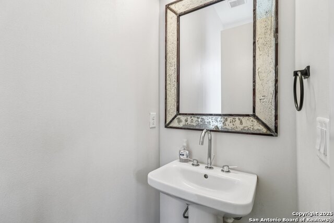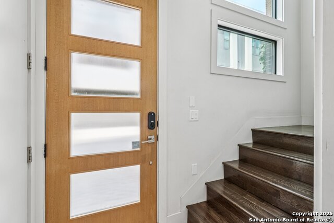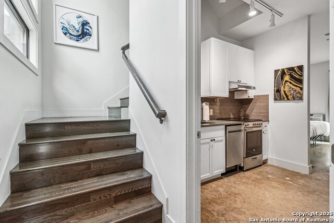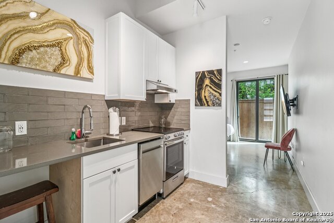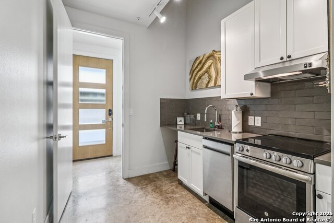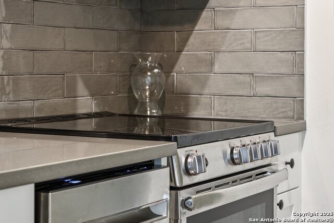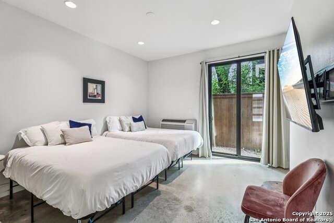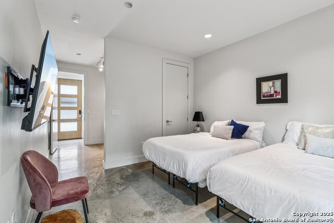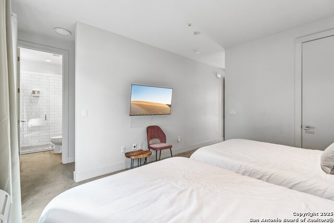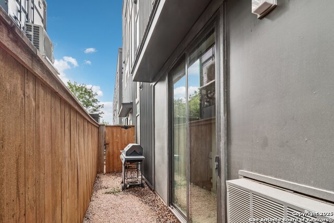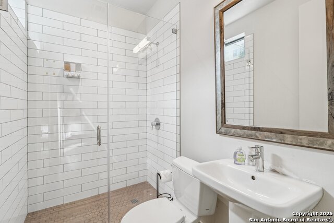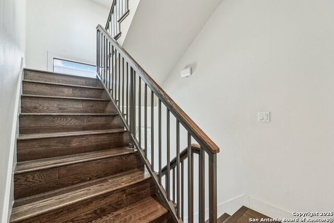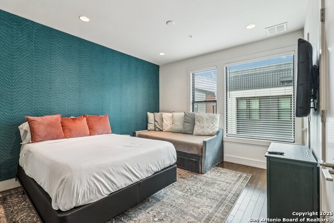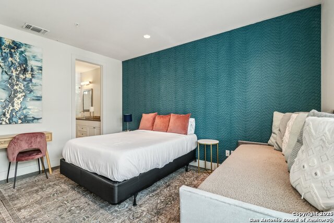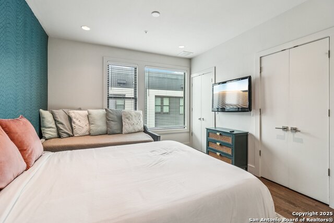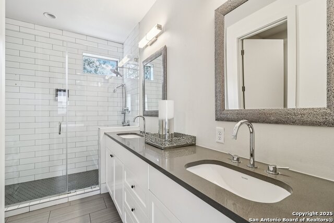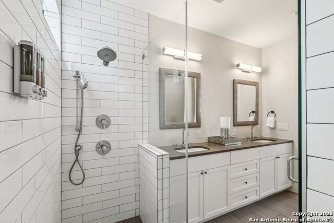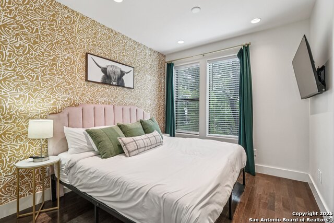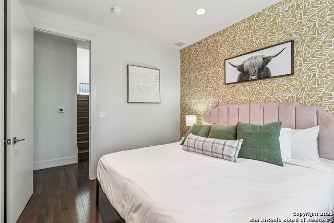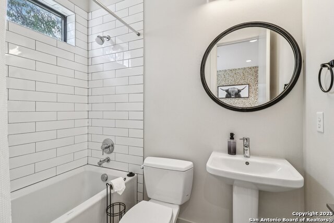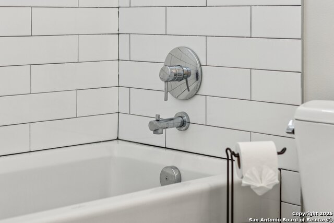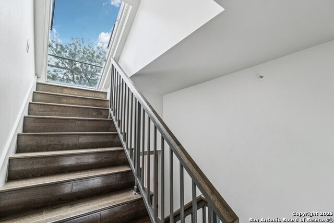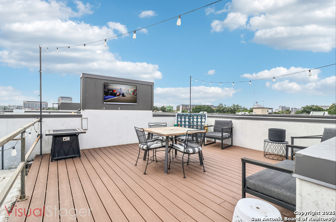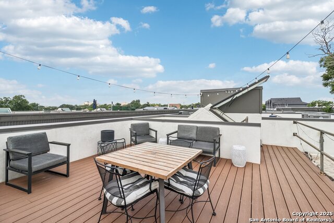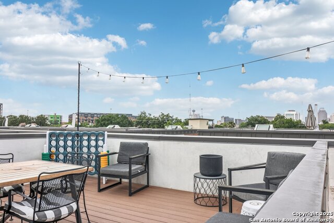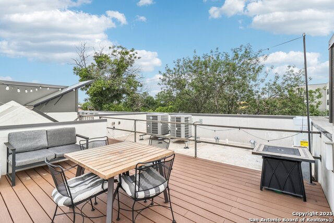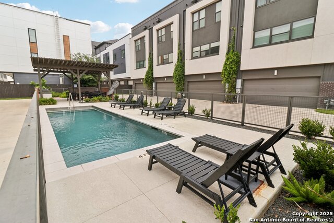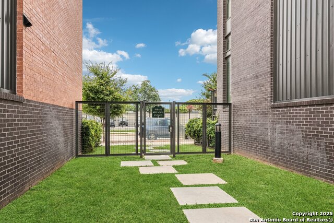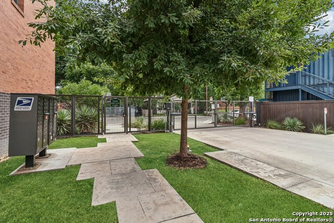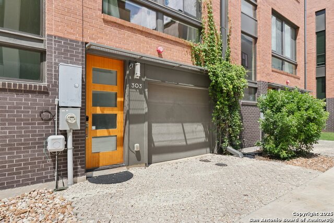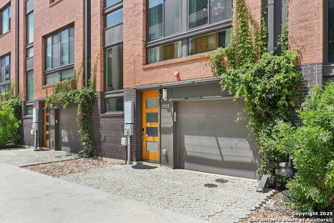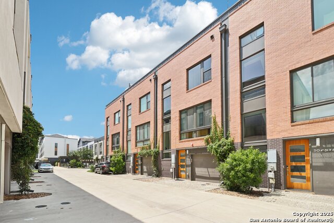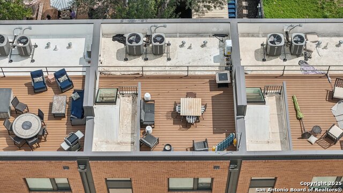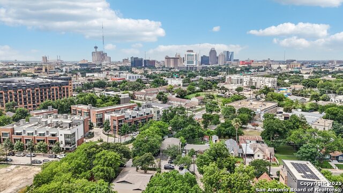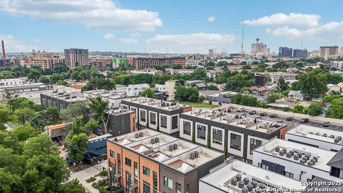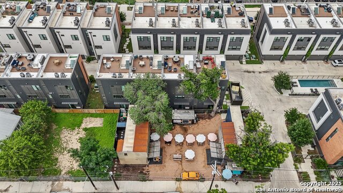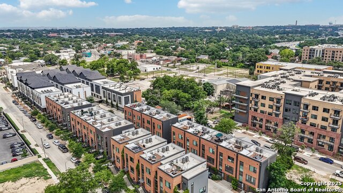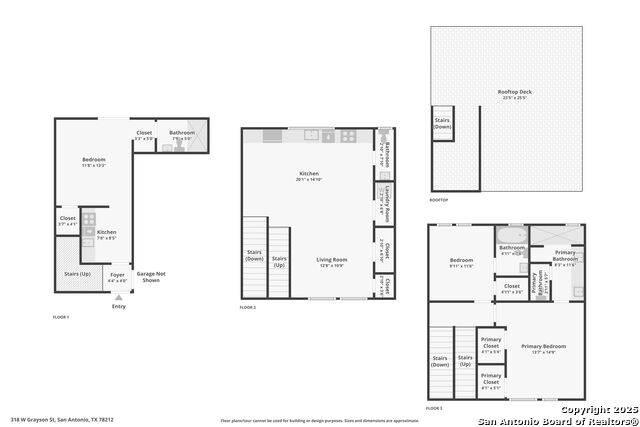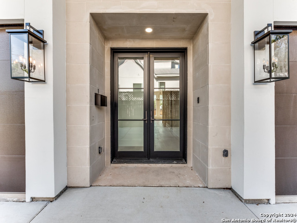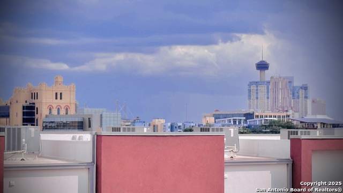318 Grayson W 303, San Antonio, TX 78212
Property Photos
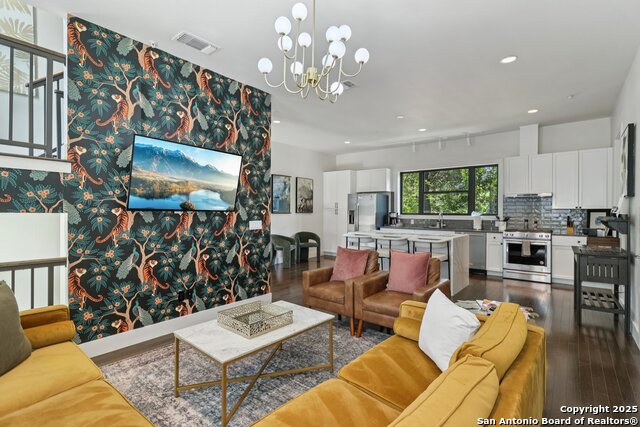
Would you like to sell your home before you purchase this one?
Priced at Only: $795,000
For more Information Call:
Address: 318 Grayson W 303, San Antonio, TX 78212
Property Location and Similar Properties
- MLS#: 1883015 ( Single Residential )
- Street Address: 318 Grayson W 303
- Viewed: 7
- Price: $795,000
- Price sqft: $414
- Waterfront: No
- Year Built: 2018
- Bldg sqft: 1921
- Bedrooms: 3
- Total Baths: 4
- Full Baths: 3
- 1/2 Baths: 1
- Garage / Parking Spaces: 1
- Days On Market: 11
- Additional Information
- County: BEXAR
- City: San Antonio
- Zipcode: 78212
- Subdivision: Tobin Hill
- District: San Antonio I.S.D.
- Elementary School: Hawthorne
- Middle School: Hawthorne Academy
- High School: Edison
- Provided by: Local Realty Agency
- Contact: Elona Dynov
- (516) 721-5276

- DMCA Notice
-
DescriptionLove where you live! This luxury townhome in San Antonio's SOJO Commons located in the heart of Tobin Hill, just two blocks from the River Walk and Historic Pearl District delivers an unbeatable blend of style, flexibility, and walkable city living. Featuring a private rooftop deck, studio suite with kitchenette, low HOA fees, this 3 bedroom, 3.5 bath home is ideal for owner occupants, Airbnb investors, or those seeking a modern homestead with rental income potential. Live surrounded by San Antonio's best. From trendy restaurants and wine bars to live music venues and coffee shops, this neighborhood offers more than 20 dining options within a half mile. Walk off your lunch at the Pearl, catch a concert on St. Mary's Strip, then unwind on your rooftop deck with downtown skyline views stretching from the Tower of the Americas to the Thompson Hotel. Enter through a gated community entry or via a serene street side courtyard accented with crossvine and modern architectural charm. Inside, the first floor studio suite features a kitchenette, full bathroom, and private patio, making it ideal for a separate rental unit, in law suite, or private guest quarters. The second floor showcases open concept living with tall ceilings, rich hardwood style flooring, abundant natural light, and a sleek kitchen with a quartz island, stainless steel appliances, and modern finishes ideal for entertaining or relaxed daily living. Upstairs, you'll find two spacious ensuite bedrooms, including a luxurious primary suite with dual walk in closets and a spa inspired bathroom. Top it off with a private rooftop deck, where you can host friends, relax under the stars, or take in panoramic views of downtown San Antonio. Additional features include: Built in 2018 with energy efficient design, Attached 1 car garage with gated access, Contemporary townhome architecture, low HOA fees, Highly walkable and bikeable (Walk Score 87 / Bike Score 83), Low maintenance urban living in a premium location. Whether you're looking for a San Antonio townhome with a rooftop deck, a Tobin Hill property near the Pearl, or a turnkey Airbnb investment opportunity, this home delivers style, location, and value. This is more than a home it's a lifestyle. Ask me about the special features list and the floor plan, and schedule your private tour today!
Payment Calculator
- Principal & Interest -
- Property Tax $
- Home Insurance $
- HOA Fees $
- Monthly -
Features
Building and Construction
- Builder Name: SOJO COMMONS
- Construction: Pre-Owned
- Exterior Features: Brick
- Floor: Ceramic Tile, Wood, Stained Concrete
- Foundation: Slab
- Kitchen Length: 20
- Roof: Other
- Source Sqft: Appraiser
Land Information
- Lot Description: City View
- Lot Improvements: Street Paved, Curbs, Sidewalks, Streetlights, Interstate Hwy - 1 Mile or less, US Highway
School Information
- Elementary School: Hawthorne
- High School: Edison
- Middle School: Hawthorne Academy
- School District: San Antonio I.S.D.
Garage and Parking
- Garage Parking: One Car Garage
Eco-Communities
- Water/Sewer: City
Utilities
- Air Conditioning: Two Central, One Window/Wall
- Fireplace: Not Applicable
- Heating Fuel: Electric
- Heating: Central
- Num Of Stories: 3+
- Recent Rehab: No
- Utility Supplier Elec: CPS
- Utility Supplier Gas: CPS
- Utility Supplier Grbge: Prop Manager
- Utility Supplier Sewer: SAWS
- Utility Supplier Water: SAWS
- Window Coverings: All Remain
Amenities
- Neighborhood Amenities: Controlled Access, Pool
Finance and Tax Information
- Home Faces: North
- Home Owners Association Fee: 227
- Home Owners Association Frequency: Monthly
- Home Owners Association Mandatory: Mandatory
- Home Owners Association Name: SOJO COMMONS TOWNHOMES OWNERS ASSOCIATION INC
- Total Tax: 15367.55
Rental Information
- Currently Being Leased: No
Other Features
- Contract: Exclusive Right To Sell
- Instdir: US 281 onto Josephine St, heading WB. Continue west on Josephine St for 0.7 mi, about 3-4 traffic signals. Turn left onto N St. Mary's St. Proceed straight for 0.2 mi. Turn right onto E Grayson St. Continue 0.1 mi, & unit will be on your right.
- Interior Features: One Living Area, Liv/Din Combo, Eat-In Kitchen, Island Kitchen, Breakfast Bar, Walk-In Pantry, Utility Room Inside, Secondary Bedroom Down, High Ceilings, Open Floor Plan, Cable TV Available, High Speed Internet, Laundry Room, Walk in Closets
- Legal Description: Ncb 6789 (Sojo Commons Ph-1), Block 2 Lot 7 2020-New Per Pla
- Miscellaneous: Virtual Tour, Investor Potential, Cluster Mail Box
- Occupancy: Other
- Ph To Show: 2102222227
- Possession: Closing/Funding
- Style: 3 or More, Contemporary
- Unit Number: 303
Owner Information
- Owner Lrealreb: No
Similar Properties
Nearby Subdivisions
