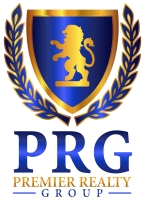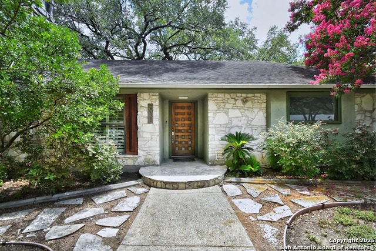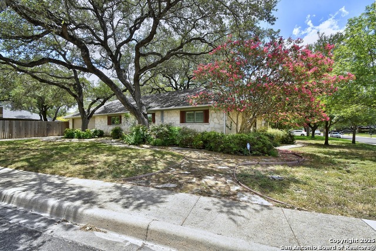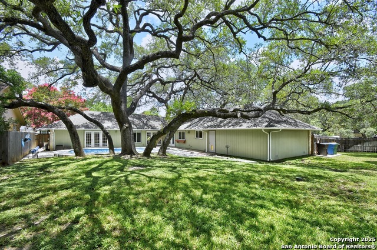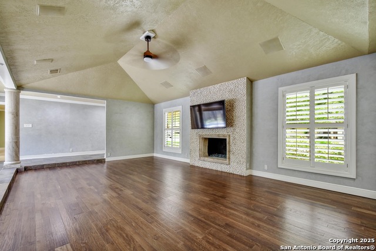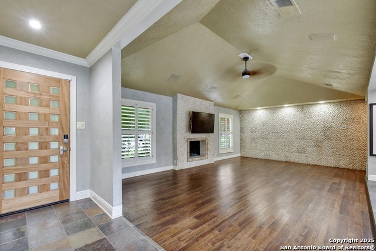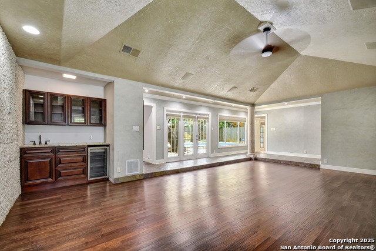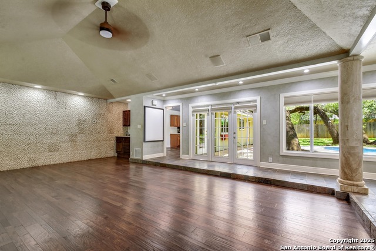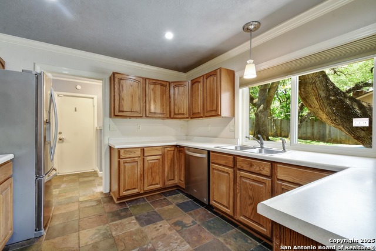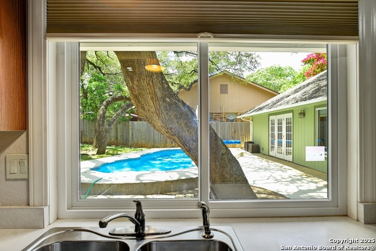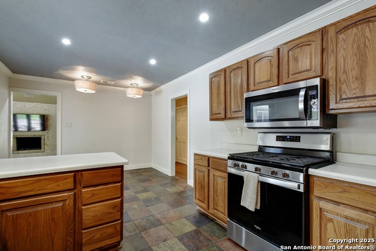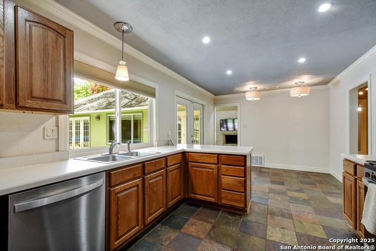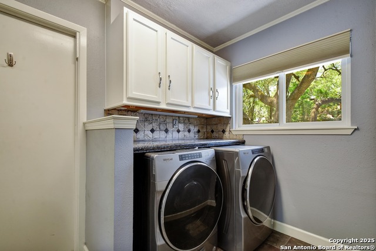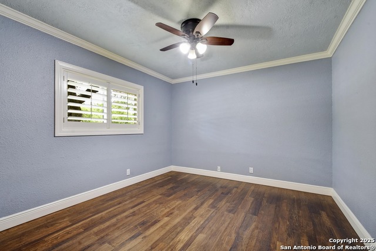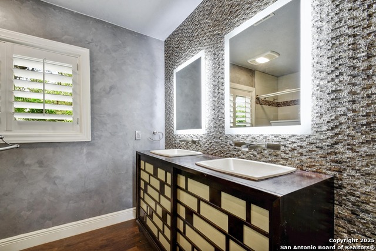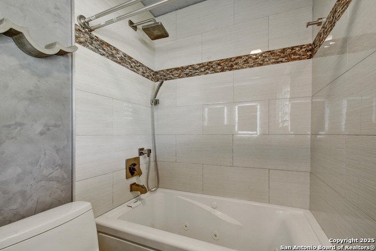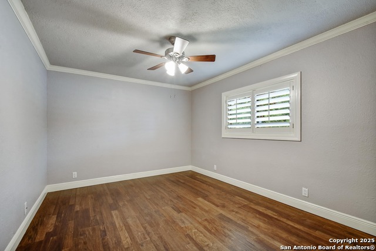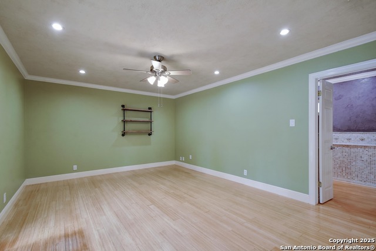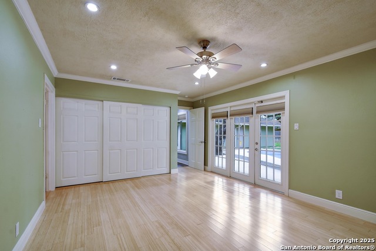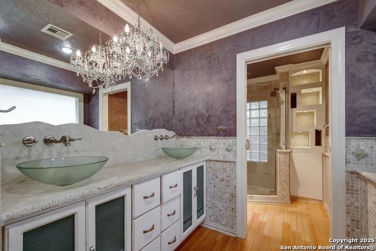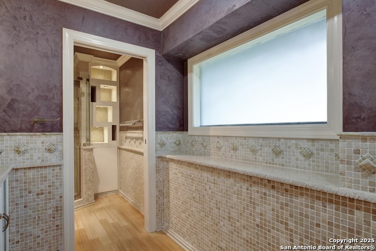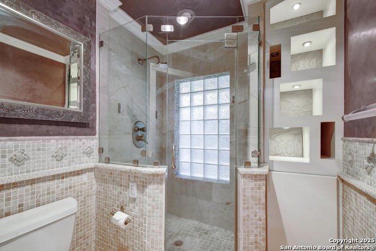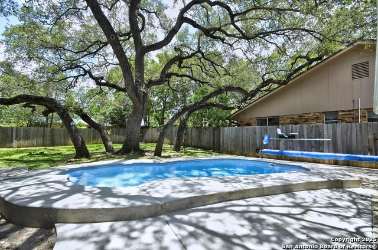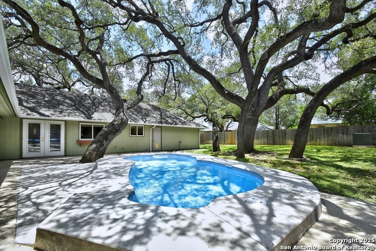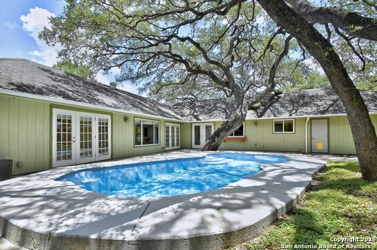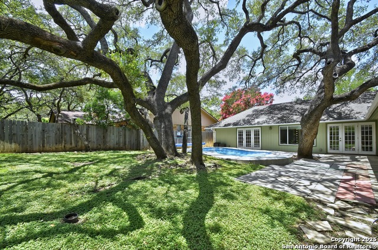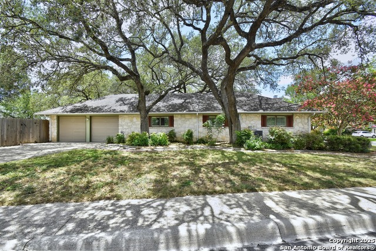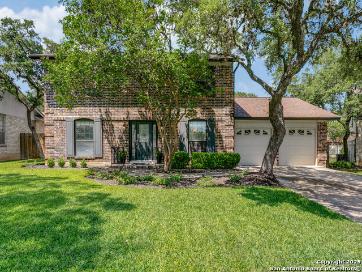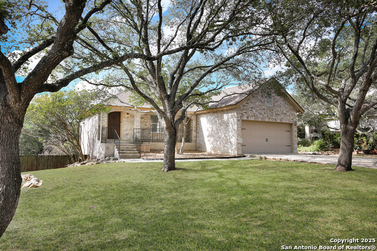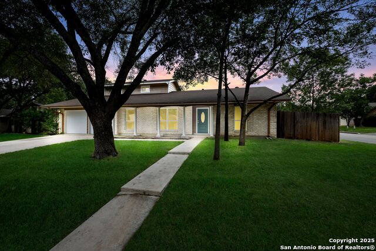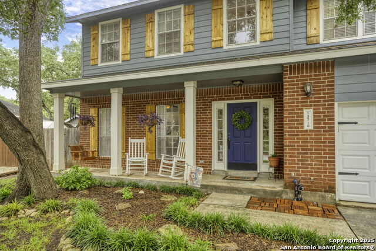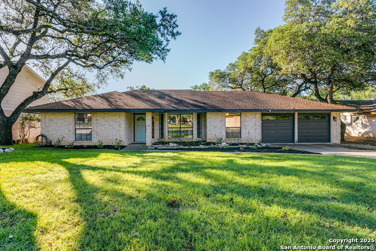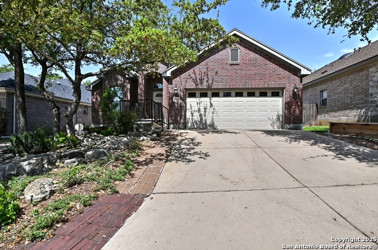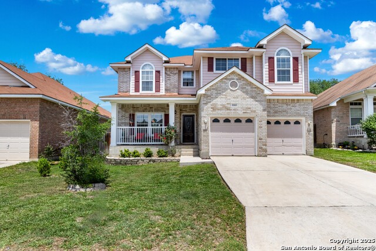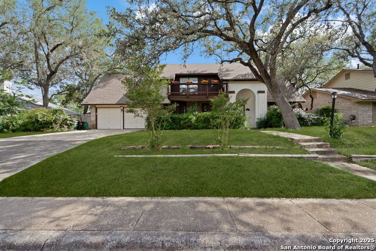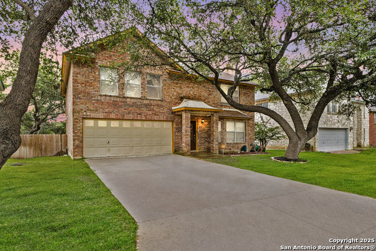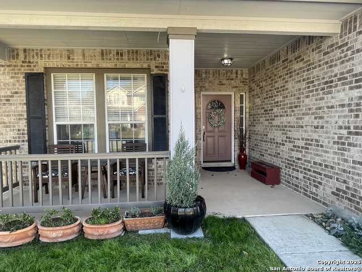2038 Morning Dove, San Antonio, TX 78232
Property Photos
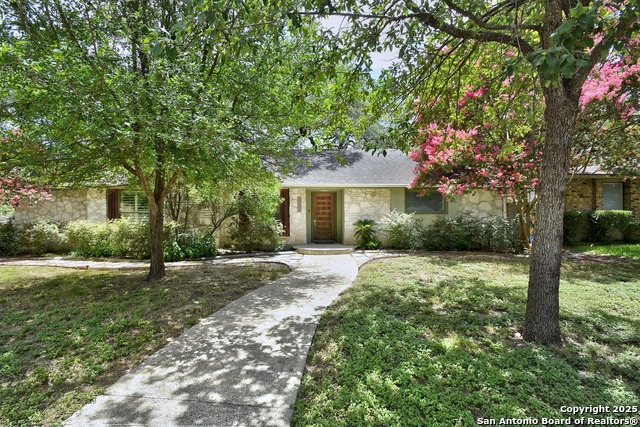
Would you like to sell your home before you purchase this one?
Priced at Only: $400,000
For more Information Call:
Address: 2038 Morning Dove, San Antonio, TX 78232
Property Location and Similar Properties
- MLS#: 1880572 ( Single Residential )
- Street Address: 2038 Morning Dove
- Viewed: 12
- Price: $400,000
- Price sqft: $210
- Waterfront: No
- Year Built: 1976
- Bldg sqft: 1906
- Bedrooms: 3
- Total Baths: 2
- Full Baths: 2
- Garage / Parking Spaces: 2
- Days On Market: 7
- Additional Information
- County: BEXAR
- City: San Antonio
- Zipcode: 78232
- Subdivision: Brng Tree/heritage Oaks
- District: North East I.S.D.
- Elementary School: Coker
- Middle School: Bradley
- High School: Churchill
- Provided by: Keller Williams Realty
- Contact: Warren McEnulty
- (512) 448-4111

- DMCA Notice
-
DescriptionDon't miss this gorgeous single story home featuring a sparkling heated pool on a large corner lot surrounded by mature trees, creating a park like setting. The charming curb appeal includes a custom front door, nice landscaping, and flagstone walkways. Inside, you'll find high quality upgrades throughout the home, including elegant 6 inch crown molding, bathroom walls beautifully finished with high tile, recessed lighting equipped with dimmer switches, and custom 4 inch shutters. Engineered hand scraped hardwood floors and slate tile run throughout no carpet for easier upkeep. Upgraded Anderson double pane windows are installed throughout the home, filling every room with natural light and proving energy efficiency. The spacious family room features a vaulted ceiling, a custom gas fireplace with travertine surround, and a wet bar with sink and mini fridge. The kitchen offers a breakfast bar and large dining area with views of the backyard. The primary suite has private backyard access, wood lined custom closets, and an ensuite bath with custom cabinets, countertop, an oversized tiled shower, and built in lighted storage. Other bedrooms also offer built in closet organizers for added convenience. The remodeled secondary bath features a jetted tub, custom vanity, waterfall faucets, and backlit mirrors. The home is wired for entertainment with built in speakers, pre wired for subwoofers, and includes a remote controlled swivel TV bracket (TV conveys), plus a hidden electronics closet near the family room. The paid for ADT security system includes cameras and a control station. The side entry garage has slats and pegboards for organization, and attic decking adds storage space. Other updates include a new circuit breaker (2020), water heater (2022), and garage doors and motors (December 2024) with app control, as well as a Culligan filtered water system installed in 2020. In addition, the siding and soffits have been replaced by a previous owner. The home also features gutters with leaf guards and an automatic sprinkler system, providing low maintenance care and added peace of mind for years to come. This stunning home truly has it all custom upgrades, a heated pool, and a prime location in an established neighborhood with mature trees making it the perfect place to call home.
Payment Calculator
- Principal & Interest -
- Property Tax $
- Home Insurance $
- HOA Fees $
- Monthly -
Features
Building and Construction
- Apprx Age: 49
- Builder Name: Unkown
- Construction: Pre-Owned
- Exterior Features: Stone/Rock, Other
- Floor: Wood, Slate
- Foundation: Slab
- Kitchen Length: 12
- Roof: Composition
- Source Sqft: Appsl Dist
Land Information
- Lot Description: Corner, Mature Trees (ext feat)
- Lot Improvements: Street Paved, Curbs, Sidewalks
School Information
- Elementary School: Coker
- High School: Churchill
- Middle School: Bradley
- School District: North East I.S.D.
Garage and Parking
- Garage Parking: Two Car Garage, Side Entry
Eco-Communities
- Water/Sewer: City
Utilities
- Air Conditioning: One Central
- Fireplace: Family Room
- Heating Fuel: Natural Gas
- Heating: Central
- Window Coverings: All Remain
Amenities
- Neighborhood Amenities: None
Finance and Tax Information
- Home Owners Association Mandatory: None
- Total Tax: 8562.89
Other Features
- Block: 10
- Contract: Exclusive Right To Sell
- Instdir: From 410, take 281N to brook hollow, Right on Brook Hollow, Right on Morning Dove. Home on left
- Interior Features: Breakfast Bar, Utility Room Inside, High Ceilings, All Bedrooms Downstairs
- Legal Desc Lot: 10
- Legal Description: Ncb 16229 Blk 10 Lot 10
- Occupancy: Vacant
- Ph To Show: 800-746-9464
- Possession: Closing/Funding
- Style: One Story, Ranch
- Views: 12
Owner Information
- Owner Lrealreb: No
Similar Properties
Nearby Subdivisions
Arbor
Barclay Estates
Blossom Hills
Brng Tree/heritage Oaks
Brook Hollow
Canyon Creek Estates
Canyon Oaks
Canyon Oaks Estates
Canyon Parke
Canyon View
Gardens At Brookholl
Gold Canyon
Grayson Park
Heimer Gardens
Heritage Estates
Heritage Oaks
Heritage Park Estate
Hidden Forest
Hidden Heights
Hill Country Village
Hollow Oaks Ne
Hollywood Park
Kentwood Manor
Las Brisas Townhomes
Mission Ridge
Oak Hollow
Oak Hollow Estates
Oak Hollow Estates (ne)
Oak Hollow Park
Oak Hollow Village
Oak Hollow/the Gardens
Oakhaven Heights
Oakhaven Hts/kentwood Ma
Pallatium Villas
Redland Estates
Reserve At Thousand Oaks
San Pedro Hills
Santa Fe
Santa Fe Trail
Scattered Oaks
Shady Oaks
The Courtyard
The Courtyards
Thousand Oaks
Thousand Oaks/scatt. Oak
