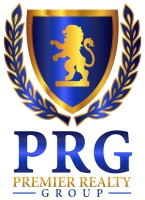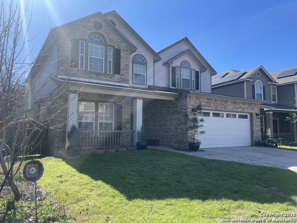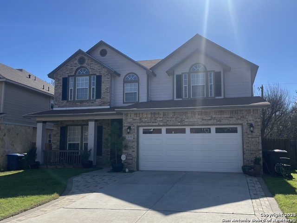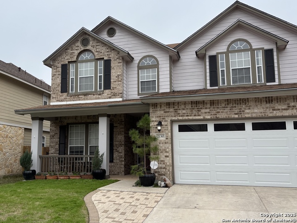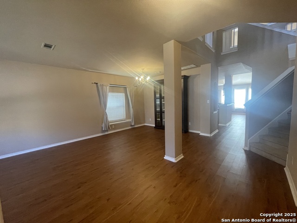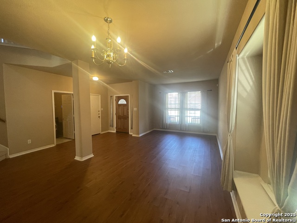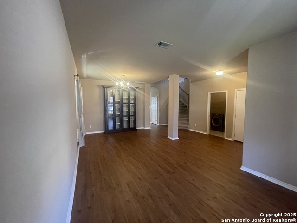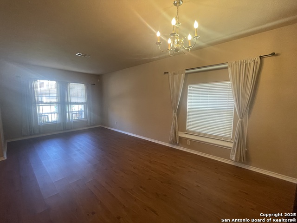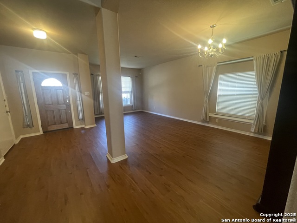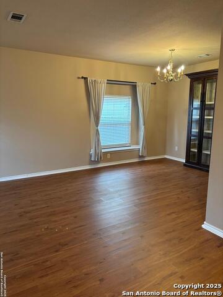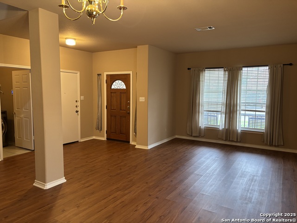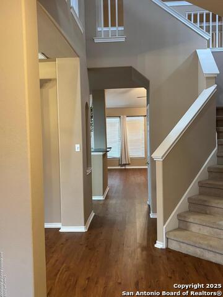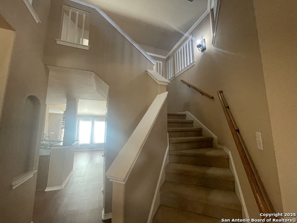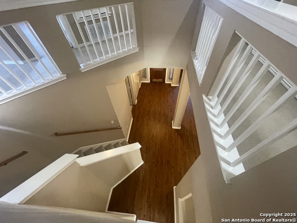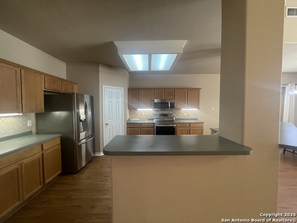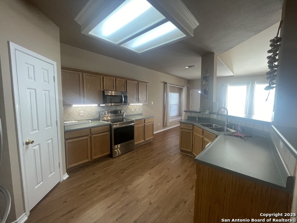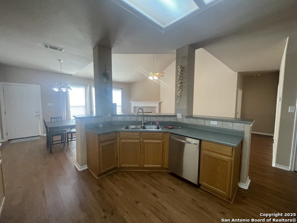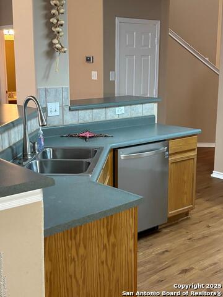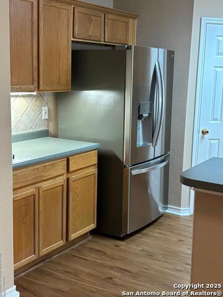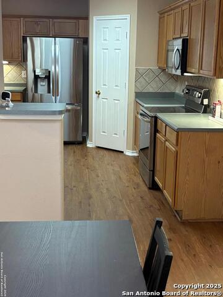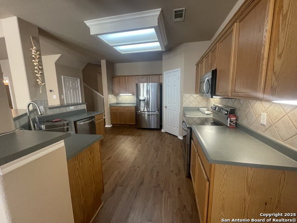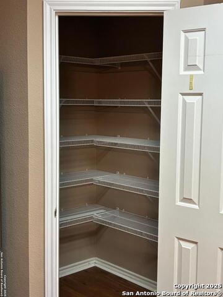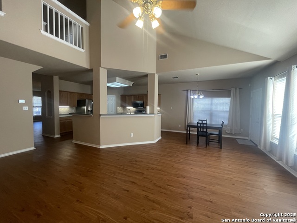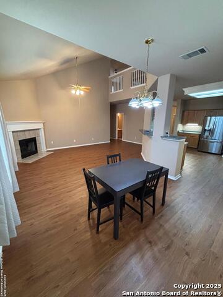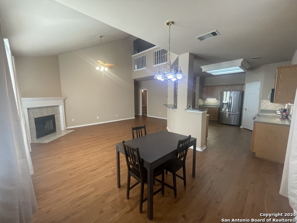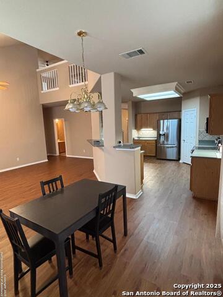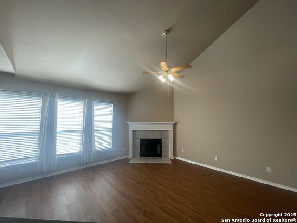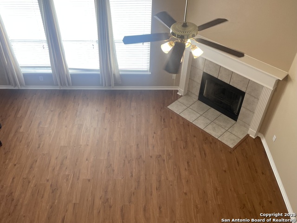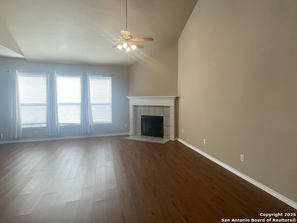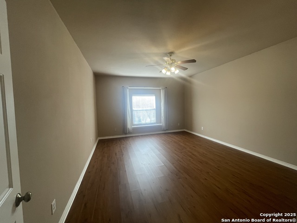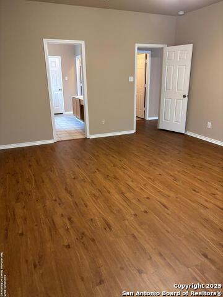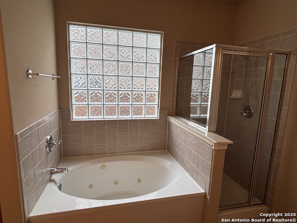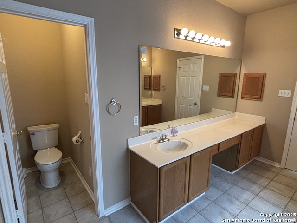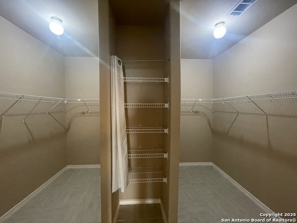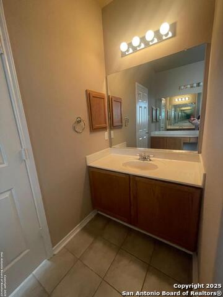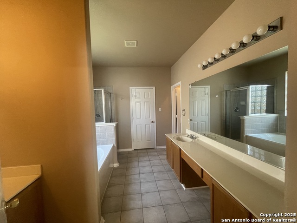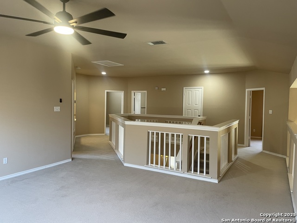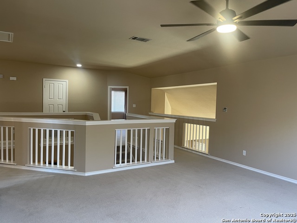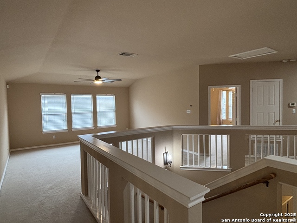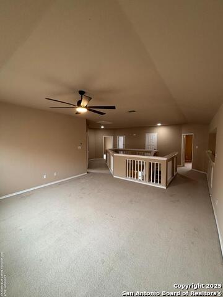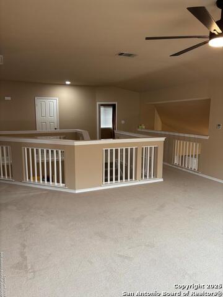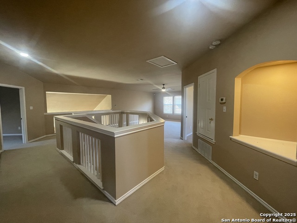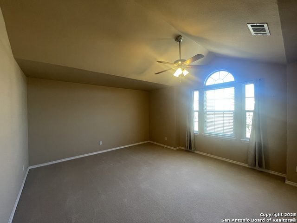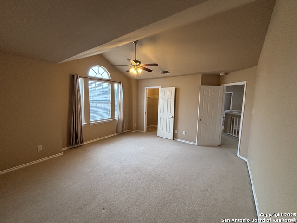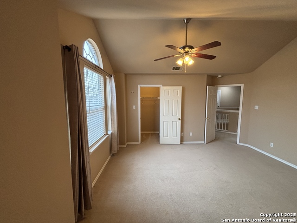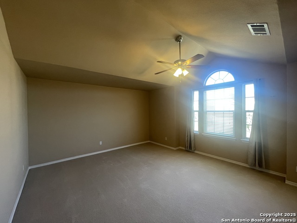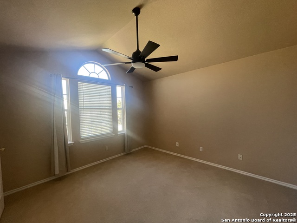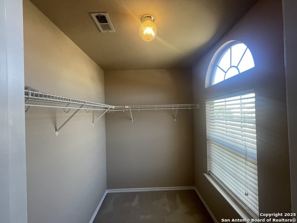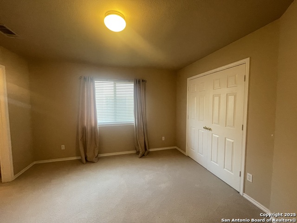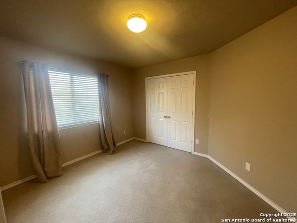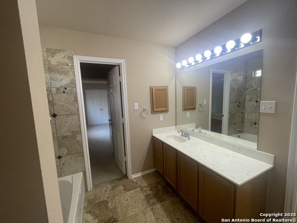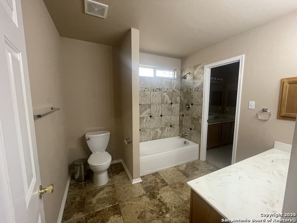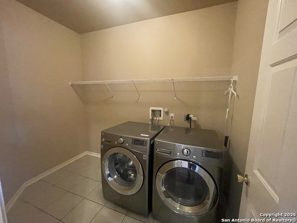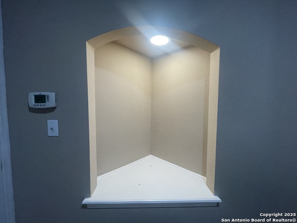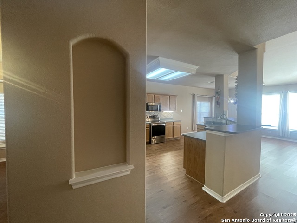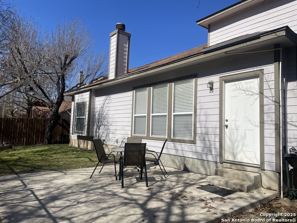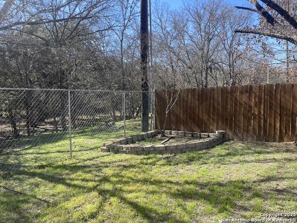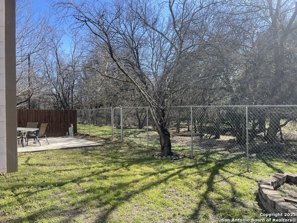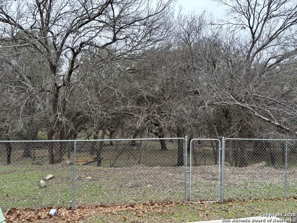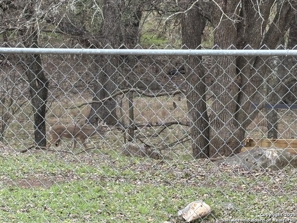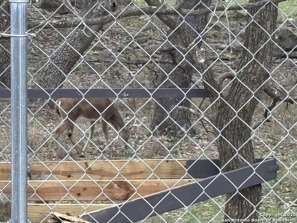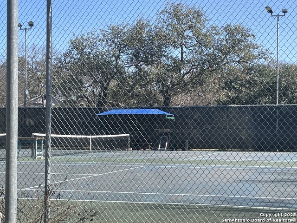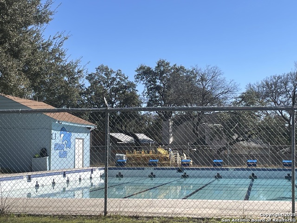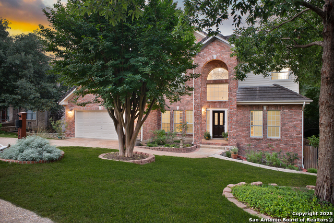2130 Redwoods Crest, San Antonio, TX 78232
Property Photos
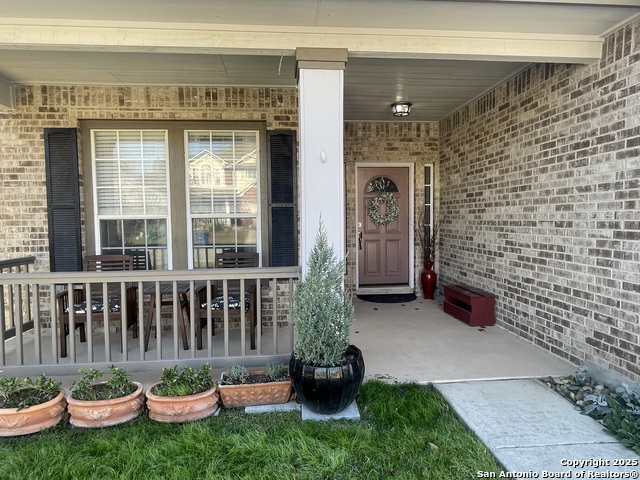
Would you like to sell your home before you purchase this one?
Priced at Only: $446,500
For more Information Call:
Address: 2130 Redwoods Crest, San Antonio, TX 78232
Property Location and Similar Properties
- MLS#: 1845228 ( Single Residential )
- Street Address: 2130 Redwoods Crest
- Viewed: 76
- Price: $446,500
- Price sqft: $143
- Waterfront: No
- Year Built: 2001
- Bldg sqft: 3115
- Bedrooms: 4
- Total Baths: 3
- Full Baths: 2
- 1/2 Baths: 1
- Garage / Parking Spaces: 2
- Days On Market: 133
- Additional Information
- County: BEXAR
- City: San Antonio
- Zipcode: 78232
- Subdivision: San Pedro Hills
- District: North East I.S.D.
- Elementary School: Thousand Oaks
- Middle School: Bradley
- High School: Macarthur
- Provided by: Vortex Realty
- Contact: Deidra Hagdorn
- (210) 288-4828

- DMCA Notice
-
DescriptionElegant, well maintained, large family home in a desirable neighborhood. Sized right for entertaining. Move in ready with a VA assumable loan. Comes with an open floor plan, living room/dining room combo, 4 large bedrooms, including a spacious master suite on the first floor and 3 bathrooms. The large upstairs loft is one of 3 living spaces. Lots of storage space and walk in closets. Eat in kitchen boasts an ample separate pantry. Has a large laundry room on 1st floor and an oversized two car garage. Two HVAC units serve upstairs & downstairs keeping everyone cozy. Lots of beautiful architectural elements such as window seats & special niches that the current home owner loves. Low maintenance front & back yards, but plenty of room for grilling and enjoying cookouts on the patio. Yard backs into a nature preserve that extends the available outdoor space. Just open the back gate you'll find walking trails, wild life & neighborhood activities like a bee farm run by the folks who live near by. Within one block there is a community pool & tennis/pickleball courts. No HOA fees is a huge plus! Easy access to major highways (1604/281/IH10/IH35) and an easy commute to a military hospital (SAMMC), Fort Sam Houston or Randolph AFB. If you are looking for a large home with lots of space for living and that is something special, schedule a viewing. They do not come around very often! If you come by in the evening, you will probably find the neighbors watching the kids play in their front yards or having a community dinner on a Friday night in someone's driveway. The neighbors are a definite plus!! And if you need a space that includes the in laws or someone with mobility issues or an office space, this house would serve you well. (Also VIA bus line a few blocks away.)
Payment Calculator
- Principal & Interest -
- Property Tax $
- Home Insurance $
- HOA Fees $
- Monthly -
Features
Building and Construction
- Apprx Age: 24
- Builder Name: Unknown
- Construction: Pre-Owned
- Exterior Features: Brick, Cement Fiber
- Floor: Carpeting, Ceramic Tile, Laminate
- Foundation: Slab
- Kitchen Length: 15
- Roof: Composition
- Source Sqft: Appsl Dist
Land Information
- Lot Description: On Greenbelt, Creek, Creek - Seasonal
- Lot Improvements: Street Paved, Curbs, Sidewalks, City Street
School Information
- Elementary School: Thousand Oaks
- High School: Macarthur
- Middle School: Bradley
- School District: North East I.S.D.
Garage and Parking
- Garage Parking: Two Car Garage, Attached
Eco-Communities
- Water/Sewer: City
Utilities
- Air Conditioning: Two Central
- Fireplace: One, Family Room
- Heating Fuel: Electric
- Heating: Central
- Recent Rehab: No
- Utility Supplier Elec: City
- Utility Supplier Grbge: City
- Utility Supplier Sewer: City
- Utility Supplier Water: City
- Window Coverings: All Remain
Amenities
- Neighborhood Amenities: None
Finance and Tax Information
- Days On Market: 131
- Home Owners Association Mandatory: None
- Total Tax: 10107
Rental Information
- Currently Being Leased: No
Other Features
- Block: 31
- Contract: Exclusive Right To Sell
- Instdir: Elton Dr
- Interior Features: Three Living Area, Liv/Din Combo, Separate Dining Room, Two Eating Areas, Breakfast Bar, Loft, Utility Room Inside, 1st Floor Lvl/No Steps, High Ceilings, Open Floor Plan, Laundry Main Level, Laundry Room, Walk in Closets
- Legal Desc Lot: 20
- Legal Description: NCB 16186 BLK 31 LOT 20 SAN PEDRO HILLS UT-6B
- Occupancy: Vacant
- Ph To Show: 210-222-2227
- Possession: Closing/Funding
- Style: Two Story, Contemporary, Traditional
- Views: 76
Owner Information
- Owner Lrealreb: No
Similar Properties
Nearby Subdivisions
Arbor
Barclay Estates
Blossom Hills
Brng Tree/heritage Oaks
Brook Hollow
Canyon Creek Estates
Canyon Oaks
Canyon Oaks Estates
Canyon Parke
Canyon View
Courtyards The
Gardens At Brookholl
Gold Canyon
Grayson Park
Heimer Gardens
Heritage Estates
Heritage Oaks
Heritage Park Estate
Hidden Forest
Hidden Heights
Hill Country Village
Hollow Oaks Ne
Hollywood Park
Kentwood Manor
Las Brisas Townhomes
Mission Ridge
Oak Hollow
Oak Hollow Estates
Oak Hollow Estates (ne)
Oak Hollow Park
Oak Hollow Village
Oak Hollow/the Gardens
Oakhaven Heights
Oakhaven Hts/kentwood Ma
Pallatium Villas
Redland Estates
Reserve At Thousand Oaks
San Pedro Hills
Santa Fe
Santa Fe Trail
Scattered Oaks
Shady Oaks
The Courtyard
The Courtyards
Thousand Oaks
Thousand Oaks/scatt. Oak
