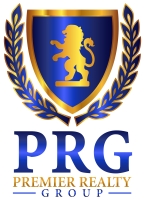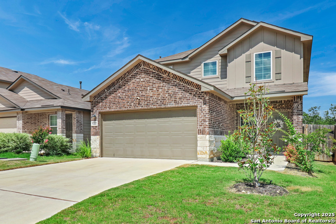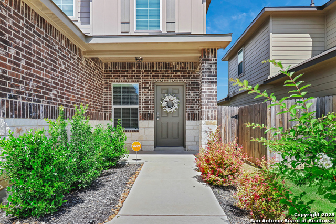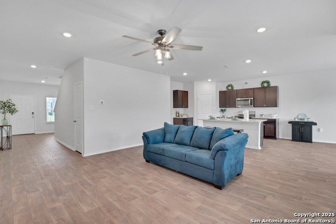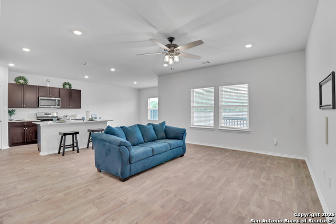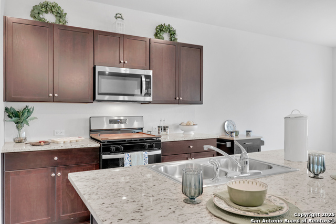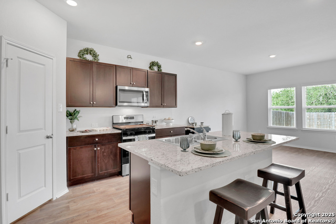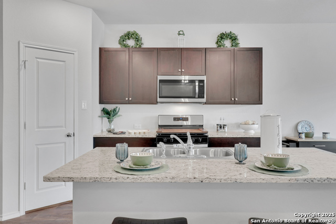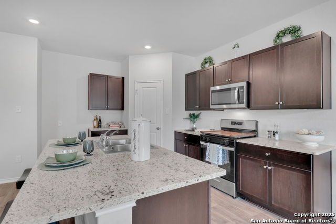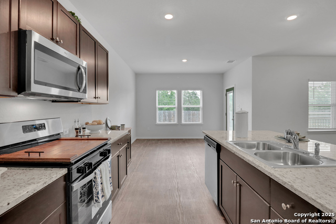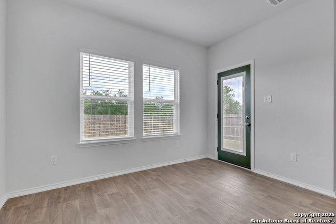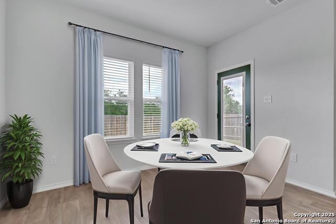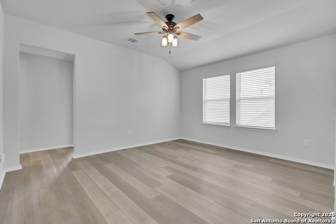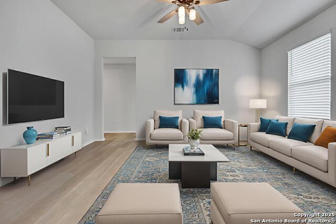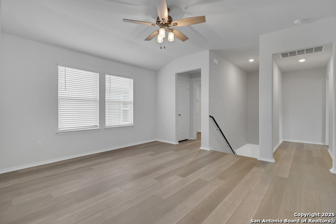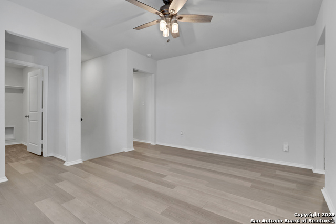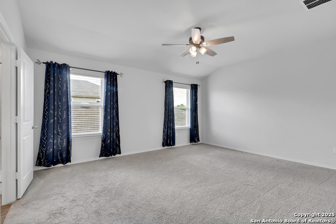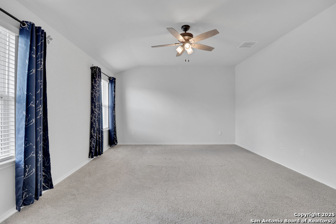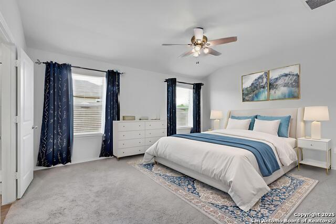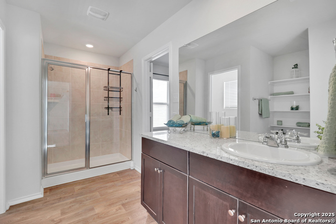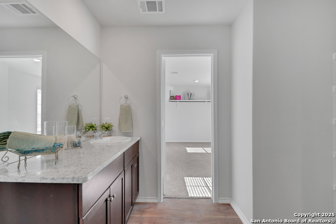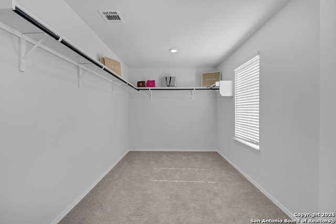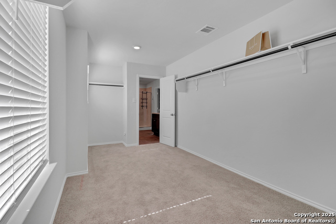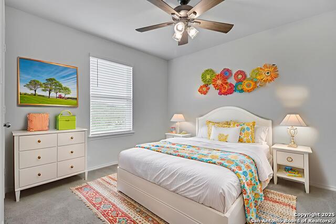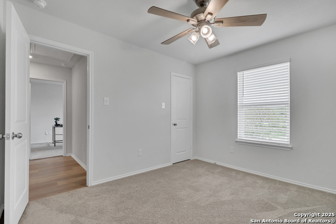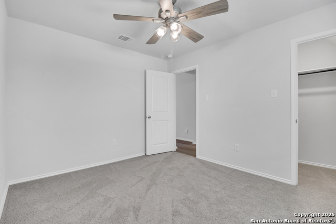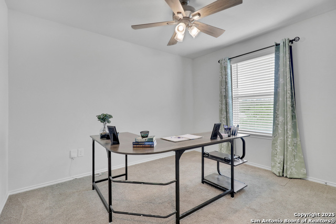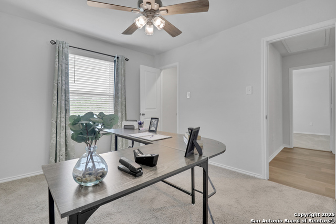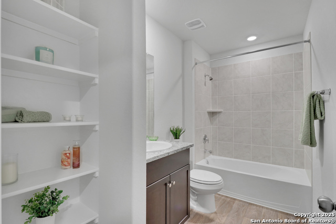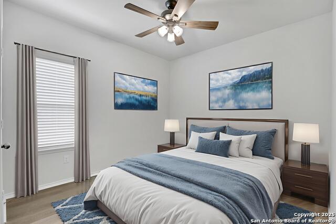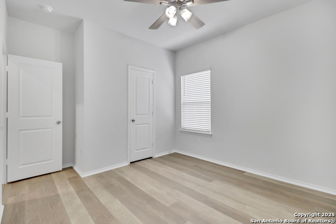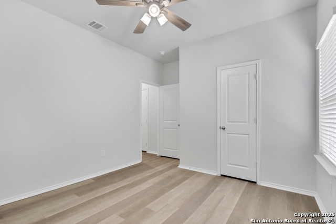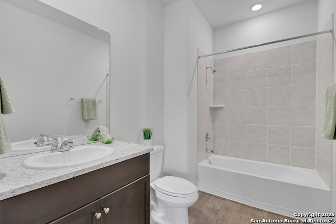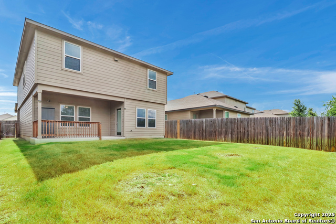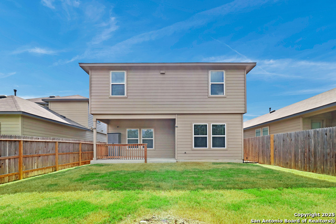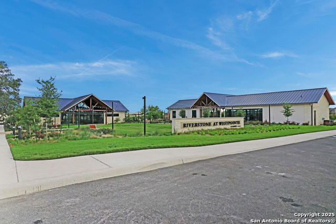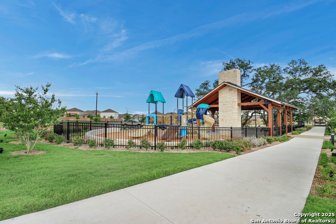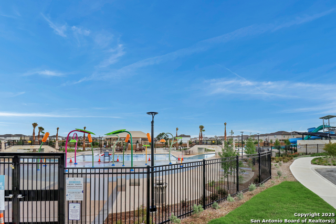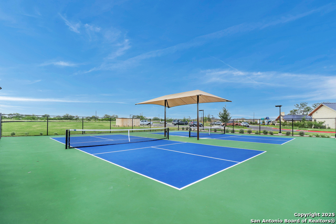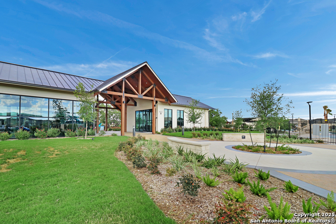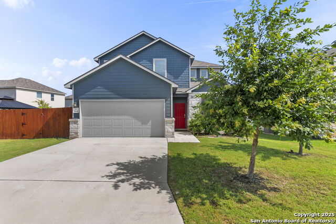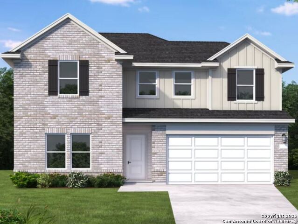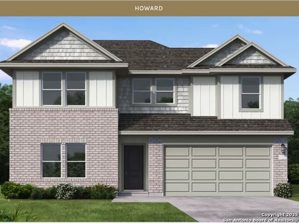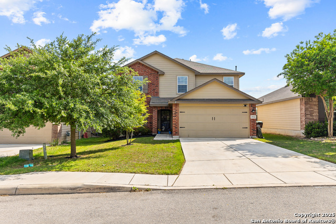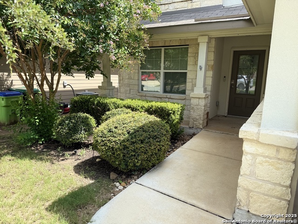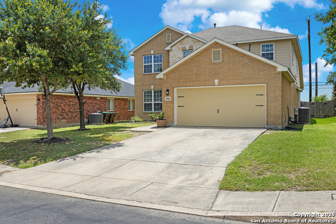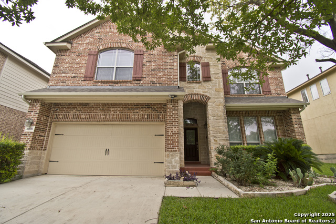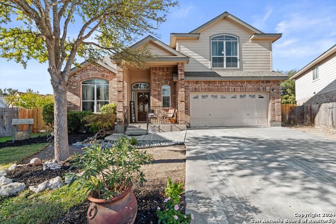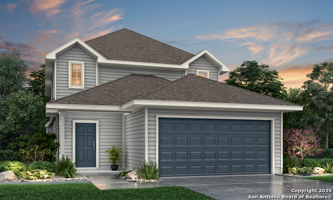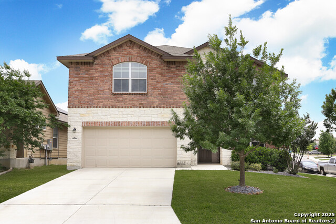5222 Scoria Trl, San Antonio, TX 78253
Property Photos
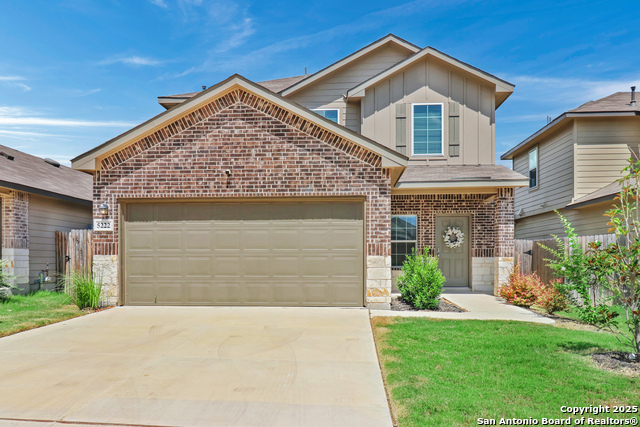
Would you like to sell your home before you purchase this one?
Priced at Only: $320,000
For more Information Call:
Address: 5222 Scoria Trl, San Antonio, TX 78253
Property Location and Similar Properties
- MLS#: 1879226 ( Single Residential )
- Street Address: 5222 Scoria Trl
- Viewed: 5
- Price: $320,000
- Price sqft: $130
- Waterfront: No
- Year Built: 2022
- Bldg sqft: 2468
- Bedrooms: 4
- Total Baths: 3
- Full Baths: 3
- Garage / Parking Spaces: 2
- Days On Market: 13
- Additional Information
- County: BEXAR
- City: San Antonio
- Zipcode: 78253
- Subdivision: Riverstone Ut
- District: Northside
- Elementary School: Chumbley
- Middle School: Bernal
- High School: Harlan
- Provided by: Keller Williams Heritage
- Contact: Andria Lane
- (210) 214-4052

- DMCA Notice
-
DescriptionTo make your move in more affordable this home includes a reduced interest rate for the first 2 years. Or it can be applied towards your closing costs. Step into this spacious 4 bedroom, 3 bathroom home that blends thoughtful design and inviting spaces throughout. The kitchen blends style and functionality with its gleaming granite countertops, rich espresso cabinetry, gas cooking, and a generous center island with breakfast bar perfect for everyday meals or entertaining. The open concept living and dining areas offer a welcoming atmosphere for gatherings and relaxation. Just off the entryway, you'll find a versatile guest bedroom and full bathroom ideal for visitors or a private home office. Upstairs, the primary suite impresses with a spa like ensuite bath including an oversized vanity, a large walk in tile shower, and a walk in closet the size of an extra bedroom. A spacious game room/second living space and well sized secondary bedrooms provide plenty of room for everyone. Step outside to enjoy a covered patio and a fenced backyard great for relaxing or weekend cookouts. And when you're ready for even more fun, the neighborhood delivers: cool off in the community resort style pool with waterslides, spend afternoons at the playground, or take advantage of the basketball and tennis courts just minutes from your door. As added benefits, the home has no neighbor behind it, security system with cameras, remote controlled ceiling fans throughout, a water softener, full sprinkler system, solar panels, still has its 10 year builder warranty, is ready for a quick move in AND still has that new build smell! ***OPEN HOUSE FRIDAY JULY 11TH 12PM 3PM***
Payment Calculator
- Principal & Interest -
- Property Tax $
- Home Insurance $
- HOA Fees $
- Monthly -
Features
Building and Construction
- Builder Name: DR Horton
- Construction: Pre-Owned
- Exterior Features: Brick, Stone/Rock, Siding, Cement Fiber, 1 Side Masonry
- Floor: Carpeting, Vinyl
- Foundation: Slab
- Kitchen Length: 13
- Roof: Composition
- Source Sqft: Appsl Dist
Land Information
- Lot Description: On Greenbelt, Level
- Lot Improvements: Street Paved, Curbs, Sidewalks, Fire Hydrant w/in 500', Asphalt, City Street
School Information
- Elementary School: Chumbley Elementary
- High School: Harlan HS
- Middle School: Bernal
- School District: Northside
Garage and Parking
- Garage Parking: Two Car Garage, Attached
Eco-Communities
- Energy Efficiency: Programmable Thermostat, Double Pane Windows, Ceiling Fans
- Green Features: Solar Panels
- Water/Sewer: Water System, Sewer System, City
Utilities
- Air Conditioning: One Central
- Fireplace: Not Applicable
- Heating Fuel: Natural Gas
- Heating: Central, 1 Unit
- Recent Rehab: No
- Utility Supplier Elec: CPS
- Utility Supplier Gas: CPS
- Utility Supplier Grbge: Tiger
- Utility Supplier Sewer: SAWS
- Utility Supplier Water: SAWS
- Window Coverings: All Remain
Amenities
- Neighborhood Amenities: Pool, Tennis, Clubhouse, Park/Playground, Basketball Court, Other - See Remarks
Finance and Tax Information
- Days On Market: 267
- Home Owners Association Fee: 195
- Home Owners Association Frequency: Quarterly
- Home Owners Association Mandatory: Mandatory
- Home Owners Association Name: RIVERSTONE AT WESTPOINTE MASTER COMMUNITY INC
- Total Tax: 8469
Rental Information
- Currently Being Leased: No
Other Features
- Block: 46
- Contract: Exclusive Right To Sell
- Instdir: Galm Rd, right onto Siltstone Loop, left on Wichita Pike, right onto Scoria Trl
- Interior Features: Two Living Area, Separate Dining Room, Eat-In Kitchen, Island Kitchen, Breakfast Bar, Walk-In Pantry, Game Room, Utility Room Inside, Secondary Bedroom Down, 1st Floor Lvl/No Steps, Open Floor Plan, Pull Down Storage, Cable TV Available, High Speed Internet, Laundry Upper Level, Laundry Room, Walk in Closets, Attic - Pull Down Stairs
- Legal Desc Lot: 86
- Legal Description: Cb 4388A (Riverstone Ut-E4 & E5), Block 46 Lot 86 2023-New P
- Miscellaneous: Builder 10-Year Warranty, No City Tax, Virtual Tour, Cluster Mail Box
- Occupancy: Vacant
- Ph To Show: 2102222227
- Possession: Closing/Funding
- Style: Two Story, Traditional
Owner Information
- Owner Lrealreb: No
Similar Properties
Nearby Subdivisions
Afton Oaks Enclave
Alamo Estates
Alamo Ranch
Alamo Ranch Ut-41c
Alamo Ranch/enclave
Aston Park
Bear Creek
Bear Creek Hills
Bella Vista
Bella Vista Village
Bexar
Bison Ridge At Westpointe
Caracol Creek
Cobblestone
Dell Webb
Falcon Landing
Fronterra At Westpointe
Fronterra At Westpointe - Bexa
Gordan's Grove
Gordons Grove
Green Glen Acres
Haby Hill
Heights Of Westcreek
Hidden Oasis
High Point At West Creek
Highpoint At Westcreek
Highpoint Westcreek
Hill Country Resort
Hill Country Retreat
Hunters Ranch
Jaybar Ranch
Landon Ridge
Megans Landing
Monticello Ranch
Monticello Ranch Subd
Morgan Heights
Morgan Meadows
Morgans Heights
Na
North San Antonio Hi
North San Antonio Hills
Northwest Rural/remains Ns/mv
Oaks Of Westcreek
Preserve At Culebra
Preserve At Culebra - Classic
Preserve At Culebra - Heritage
Quail Meadow
Redbird Ranch
Ridgeview
Riverstone - Ut
Riverstone At Westpointe
Riverstone-ut
Rolling Oak Estates
Rolling Oaks
Rolling Oaks Estates
Rustic Oaks
San Geronimo
Santa Maria At Alamo Ranch
Scenic Crest
Stevens Ranch
Summerlin
Talley Fields
Talley Gvh Sub
Tamaron
Terraces At Alamo Ranch
The Hills At Alamo Ranch
The Oaks Of Westcreek
The Park At Cimarron Enclave -
The Preserve At Alamo Ranch
The Summit At Westcreek
The Trails At Westpointe
Thomas Pond
Timber Creek
Trails At Alamo Ranch
Trails At Culebra
Unknown
Unkown
Veranda
Villages Of Westcreek
Villas Of Westcreek
Vistas Of Westcreek
Waterford Park
West Creek
West Creek Gardens
West Oak Estates
West Pointe Gardens
West View
Westcreek
Westpoint East
Westpointe East
Westpointe North
Westpointe North Cnty Bl 4408
Westwinds East
Westwinds Lonestar
Westwinds West, Unit-3 (enclav
Westwinds-summit At Alamo Ranc
Winding Brook
Woods Of Westcreek
Wynwood Of Westcreek
