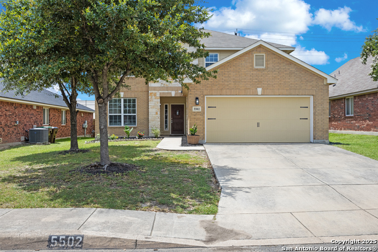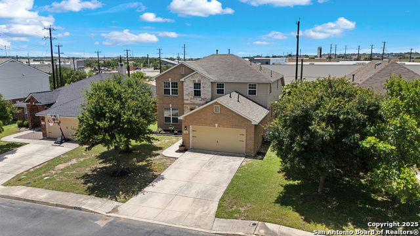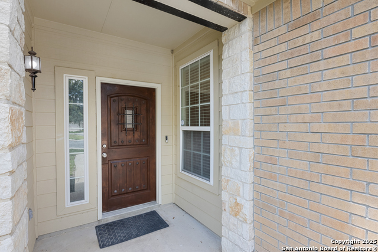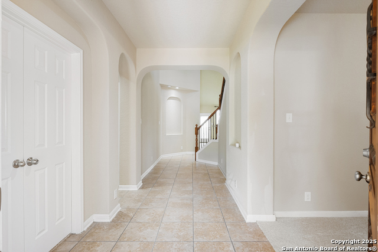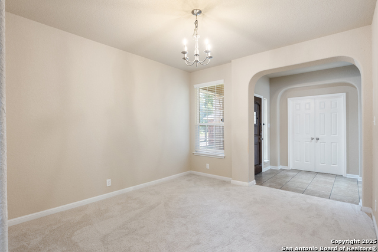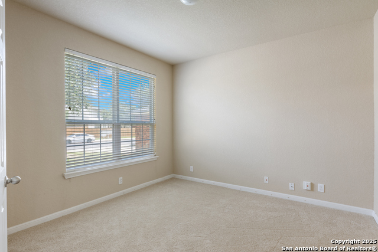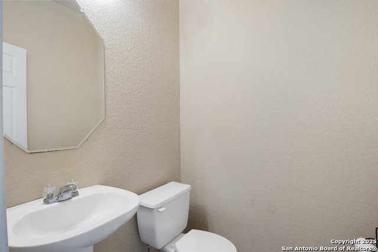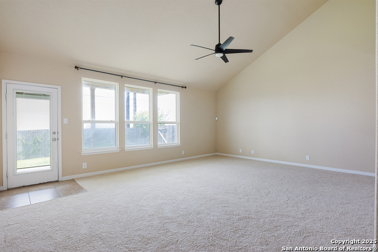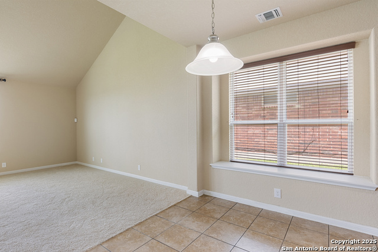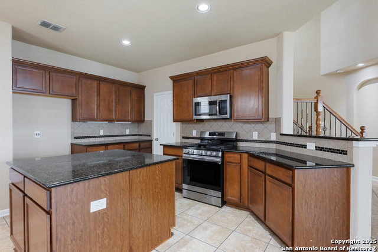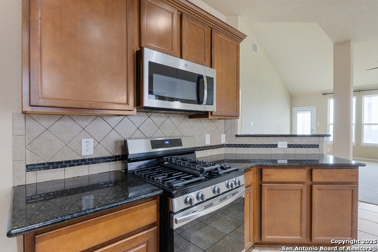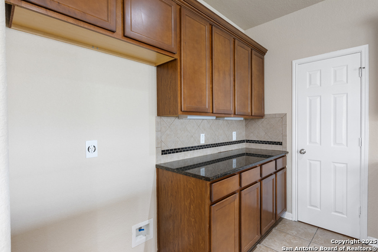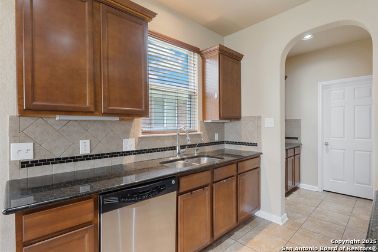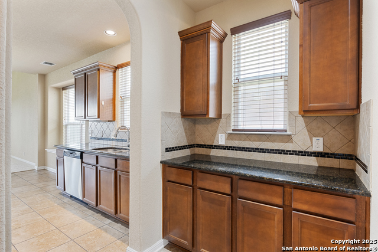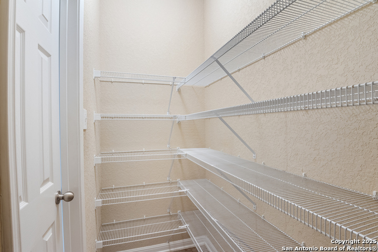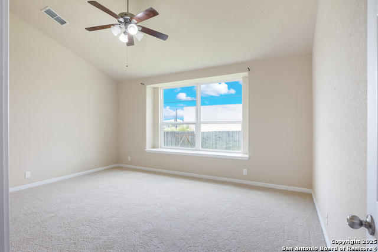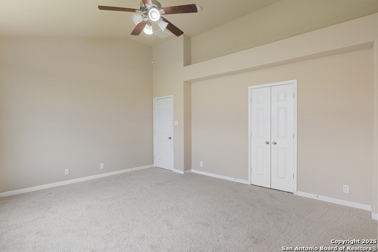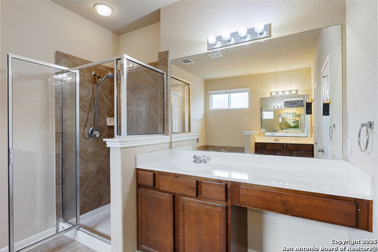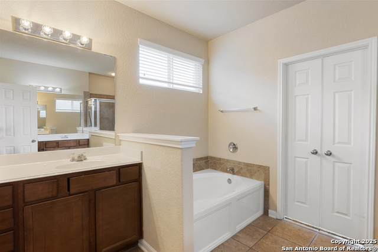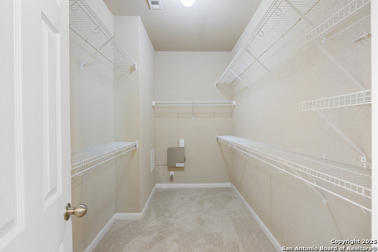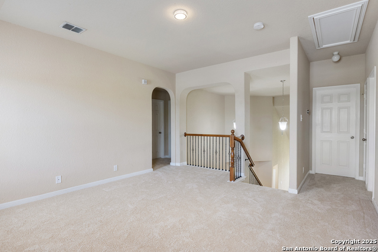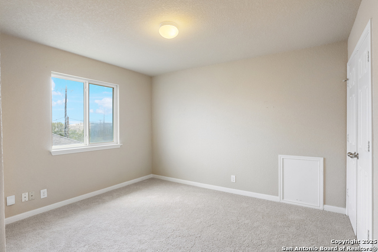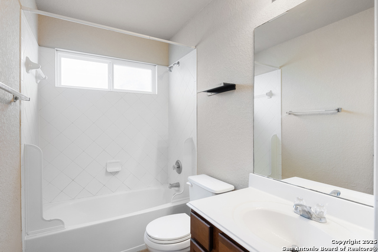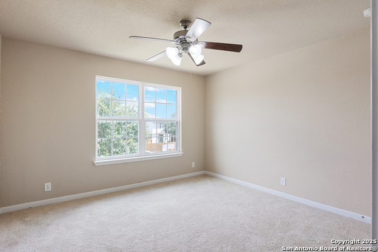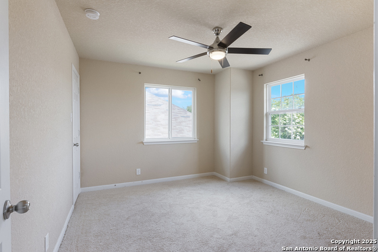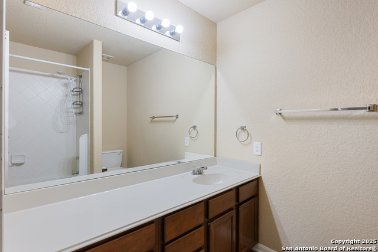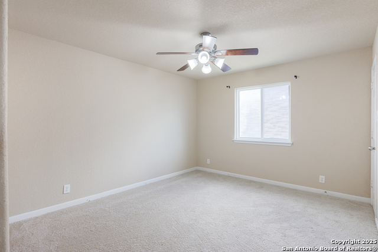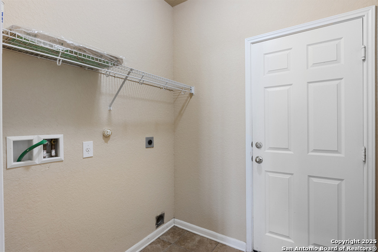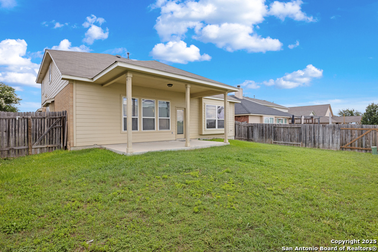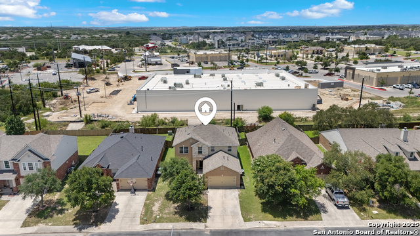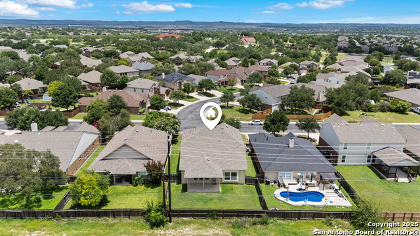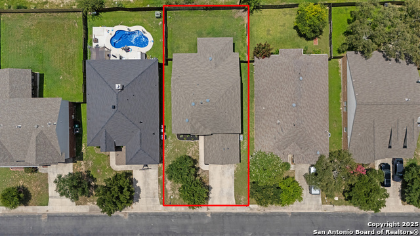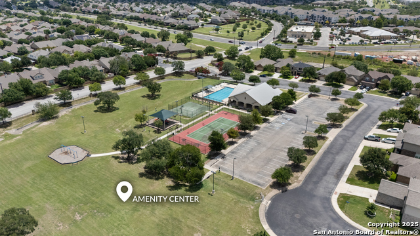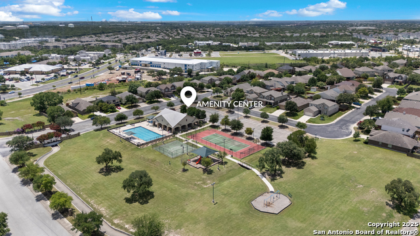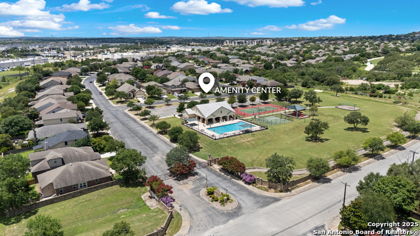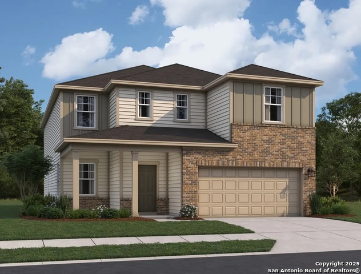5502 Ginger Rise, San Antonio, TX 78253
Property Photos
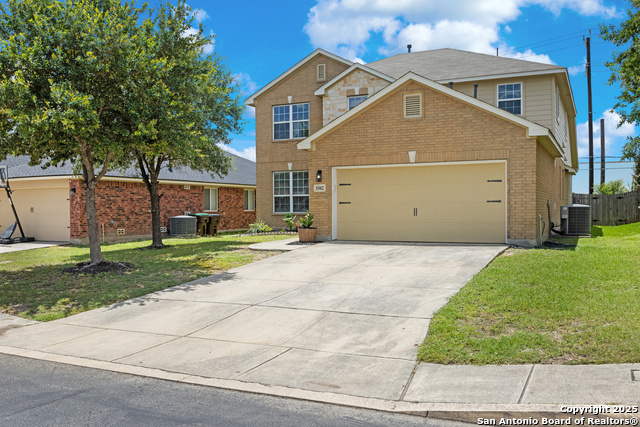
Would you like to sell your home before you purchase this one?
Priced at Only: $375,000
For more Information Call:
Address: 5502 Ginger Rise, San Antonio, TX 78253
Property Location and Similar Properties
- MLS#: 1878769 ( Single Residential )
- Street Address: 5502 Ginger Rise
- Viewed: 32
- Price: $375,000
- Price sqft: $125
- Waterfront: No
- Year Built: 2009
- Bldg sqft: 2992
- Bedrooms: 5
- Total Baths: 4
- Full Baths: 3
- 1/2 Baths: 1
- Garage / Parking Spaces: 2
- Days On Market: 14
- Additional Information
- County: BEXAR
- City: San Antonio
- Zipcode: 78253
- Subdivision: Alamo Ranch
- District: Northside
- Elementary School: HOFFMANN
- Middle School: Dolph Briscoe
- High School: Taft
- Provided by: Real Broker, LLC
- Contact: Iris Gonzalez
- (956) 733-4916

- DMCA Notice
-
DescriptionWelcome to your dream home nestled in a beautifully maintained gated community in one of the most centrally located areas of town. Perfectly positioned just off Alamo Parkway and behind an H E B, this home offers easy access to major highways, making commuting and daily errands a breeze. Whether you're headed to work, school, shopping, or dining, everything you need is just minutes away. As you step inside, you'll immediately notice the soaring high ceilings that create a grand and open feel throughout the home. A sweeping curved staircase and two story foyer set the tone for the elegance and spaciousness this home offers. Freshly installed brand new carpet runs throughout, adding comfort and a move in ready touch. On the main level, you'll find a thoughtfully designed layout perfect for both everyday living and entertaining. To your left is a private study or home office, ideal for remote work or a quiet reading space. To the right, a formal dining room offers plenty of space for hosting dinners or special gatherings. The heart of the home is the bright and airy living room, which boasts 20 foot ceilings and large windows that let in an abundance of natural light. The open concept kitchen overlooks the living space and is equipped with granite countertops, ample cabinet space, a center island, and modern appliances, perfect for cooking up your favorite meals while still being part of the conversation. Just off the kitchen, there's a convenient half bathroom for guests. Also on the first floor is the spacious primary suite, thoughtfully tucked away for added privacy. The suite features a large bedroom, generous walk in closet, and an en suite bathroom with dual sinks, a soaking tub, and a separate walk in shower. Upstairs, you'll find four additional bedrooms, each with great closet space and large windows that bring in natural light. Two full bathrooms upstairs ensure convenience and comfort for family or guests. There's also a versatile loft area, perfect for a game room, media space, or additional living area. The backyard has an extended covered patio that provides the ideal space for grilling, relaxing, or entertaining guests, and with no back neighbors, you'll enjoy enhanced privacy and a peaceful atmosphere. The full sprinkler system in both the front and back yards makes maintaining the lush landscaping easy and efficient. This home is located in a highly sought after school district and is zoned to award winning schools, making it a great option for families. The gated community itself offers a wide range of resort style amenities including a sparkling community pool, playground, basketball and tennis courts, and various green spaces so there's always something to do just steps from your door. With its spacious floor plan, high end features, unbeatable location, and incredible community amenities, this home truly has it all. Don't miss your chance to make it yours, schedule a private tour today and experience everything this beautiful home has to offer!
Payment Calculator
- Principal & Interest -
- Property Tax $
- Home Insurance $
- HOA Fees $
- Monthly -
Features
Building and Construction
- Apprx Age: 16
- Builder Name: UNKNOWN
- Construction: Pre-Owned
- Exterior Features: Brick, 3 Sides Masonry, Stone/Rock, Siding
- Floor: Carpeting, Ceramic Tile
- Foundation: Slab
- Kitchen Length: 15
- Roof: Composition
- Source Sqft: Appsl Dist
School Information
- Elementary School: HOFFMANN
- High School: Taft
- Middle School: Dolph Briscoe
- School District: Northside
Garage and Parking
- Garage Parking: Two Car Garage, Attached
Eco-Communities
- Energy Efficiency: Programmable Thermostat, Double Pane Windows, Energy Star Appliances, Radiant Barrier, Ceiling Fans
- Water/Sewer: Water System, Sewer System, City
Utilities
- Air Conditioning: One Central
- Fireplace: Not Applicable
- Heating Fuel: Natural Gas
- Heating: Central
- Window Coverings: All Remain
Amenities
- Neighborhood Amenities: Controlled Access, Pool, Tennis, Park/Playground, Jogging Trails, Sports Court
Finance and Tax Information
- Days On Market: 53
- Home Owners Association Fee: 230
- Home Owners Association Frequency: Quarterly
- Home Owners Association Mandatory: Mandatory
- Home Owners Association Name: ALAMO RANCH HOA
- Total Tax: 6678.15
Other Features
- Contract: Exclusive Right To Sell
- Instdir: From Alamo Ranch Pkwy, turn right onto westwood loop, turn left onto wild pine, turn left onto ginger rise, house is on the left.
- Interior Features: Three Living Area, Separate Dining Room, Breakfast Bar, Walk-In Pantry, Study/Library, Loft, Utility Room Inside, High Ceilings, Open Floor Plan, Cable TV Available, High Speed Internet, Laundry Main Level, Walk in Closets
- Legal Desc Lot: 30
- Legal Description: Cb 4413C (Westwinds South Ut-1), Block 2 Lot 30 Per Plat 957
- Ph To Show: 800-746-9464
- Possession: Closing/Funding
- Style: Two Story, Traditional
- Views: 32
Owner Information
- Owner Lrealreb: No
Similar Properties
Nearby Subdivisions
Afton Oaks Enclave
Alamo Estates
Alamo Ranch
Alamo Ranch Ut-41c
Alamo Ranch/enclave
Aston Park
Bear Creek
Bear Creek Hills
Bella Vista
Bella Vista Village
Bexar
Bison Ridge At Westpointe
Caracol Creek
Cobblestone
Dell Webb
Falcon Landing
Fronterra At Westpointe
Fronterra At Westpointe - Bexa
Gordan's Grove
Gordons Grove
Green Glen Acres
Haby Hill
Heights Of Westcreek
Hidden Oasis
High Point At West Creek
Highpoint At Westcreek
Highpoint Westcreek
Hill Country Resort
Hill Country Retreat
Hunters Ranch
Jaybar Ranch
Landon Ridge
Megans Landing
Monticello Ranch
Monticello Ranch Subd
Morgan Heights
Morgan Meadows
Morgans Heights
Na
North San Antonio Hi
North San Antonio Hills
Northwest Rural/remains Ns/mv
Oaks Of Westcreek
Preserve At Culebra
Preserve At Culebra - Classic
Preserve At Culebra - Heritage
Quail Meadow
Redbird Ranch
Ridgeview
Riverstone - Ut
Riverstone At Westpointe
Riverstone-ut
Rolling Oak Estates
Rolling Oaks
Rolling Oaks Estates
Rustic Oaks
San Geronimo
Santa Maria At Alamo Ranch
Scenic Crest
Stevens Ranch
Summerlin
Talley Fields
Talley Gvh Sub
Tamaron
Terraces At Alamo Ranch
The Hills At Alamo Ranch
The Oaks Of Westcreek
The Park At Cimarron Enclave -
The Preserve At Alamo Ranch
The Summit At Westcreek
The Trails At Westpointe
Thomas Pond
Timber Creek
Trails At Alamo Ranch
Trails At Culebra
Unknown
Unkown
Veranda
Villages Of Westcreek
Villas Of Westcreek
Vistas Of Westcreek
Waterford Park
West Creek
West Creek Gardens
West Oak Estates
West Pointe Gardens
West View
Westcreek
Westpoint East
Westpointe East
Westpointe North
Westpointe North Cnty Bl 4408
Westwinds East
Westwinds Lonestar
Westwinds West, Unit-3 (enclav
Westwinds-summit At Alamo Ranc
Winding Brook
Woods Of Westcreek
Wynwood Of Westcreek




