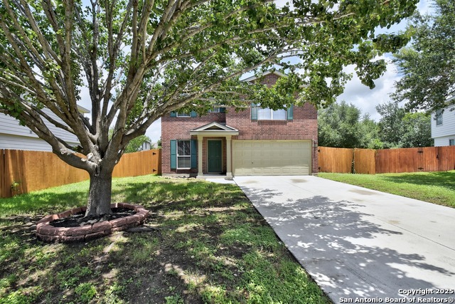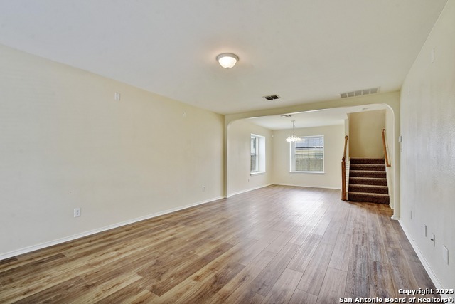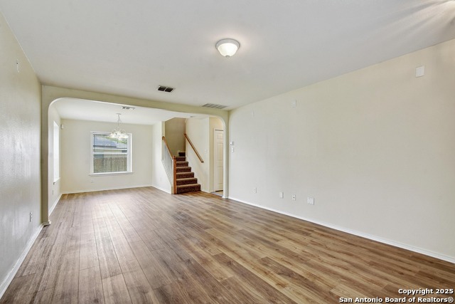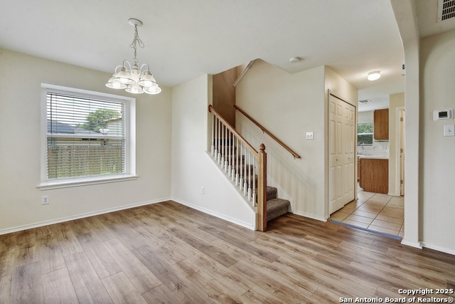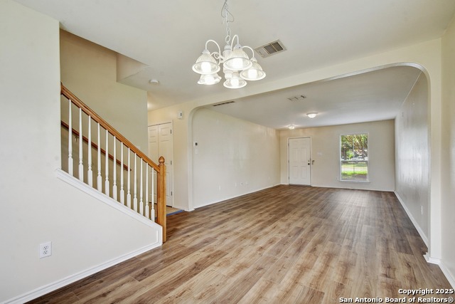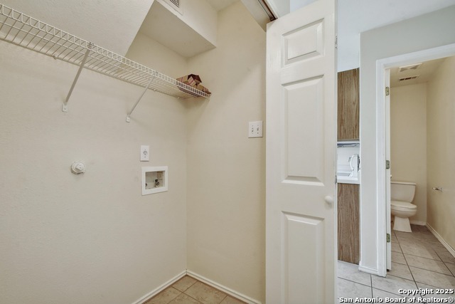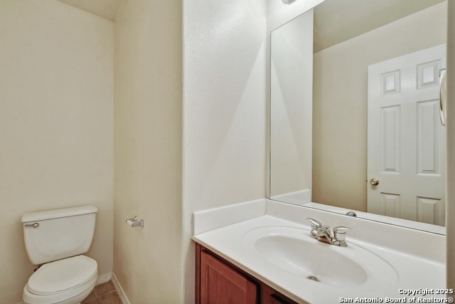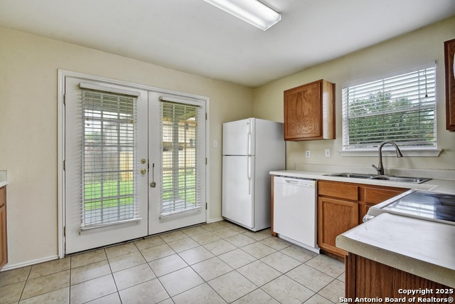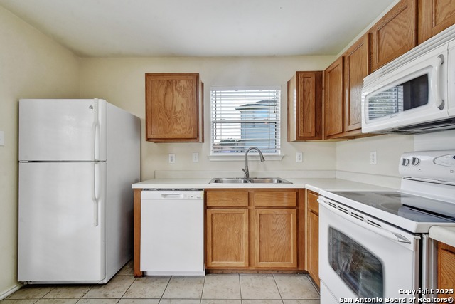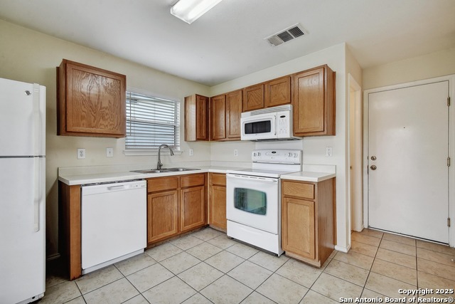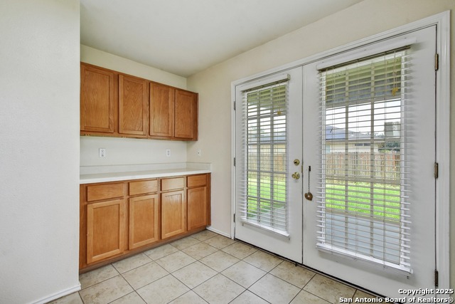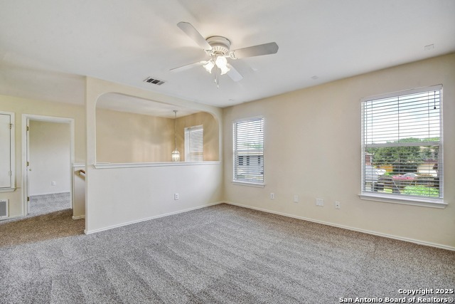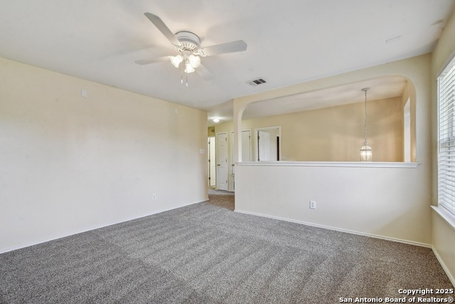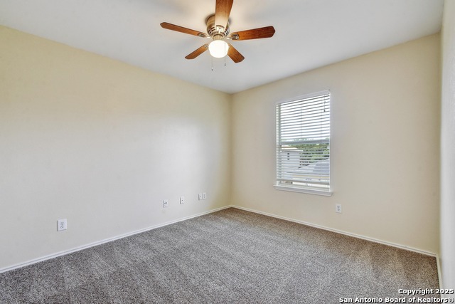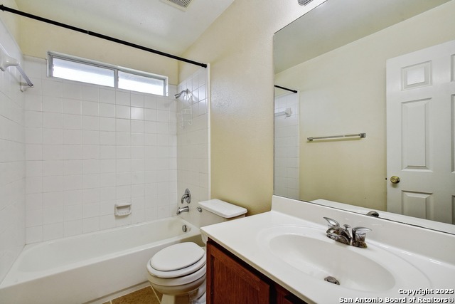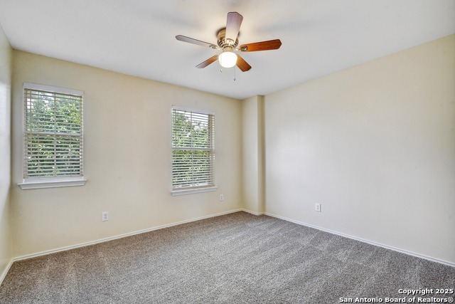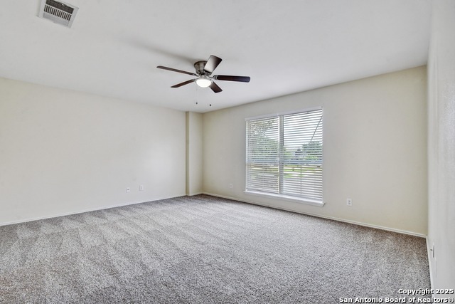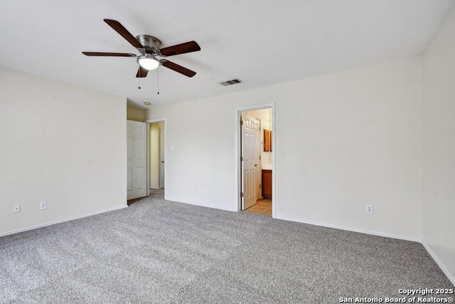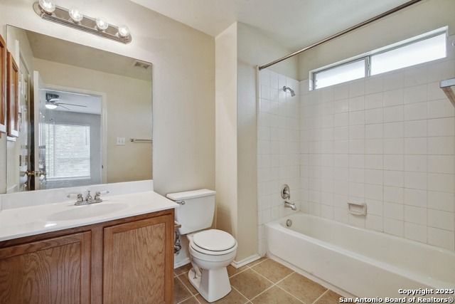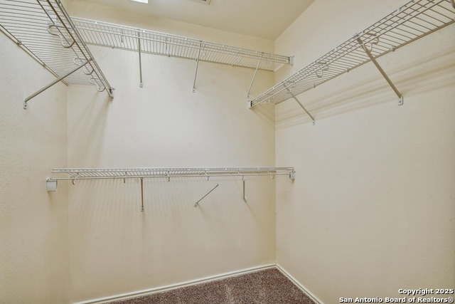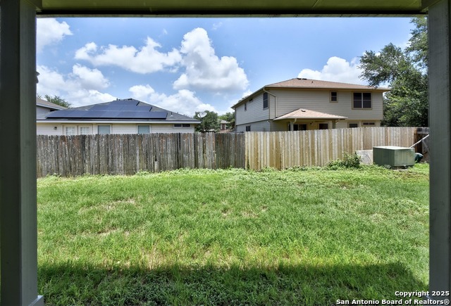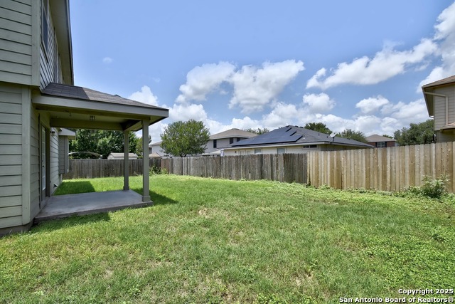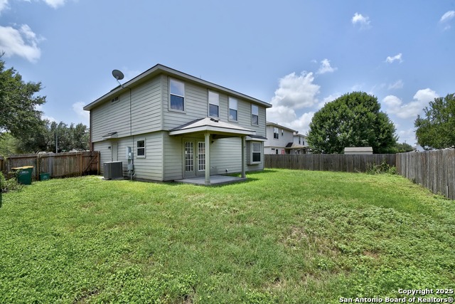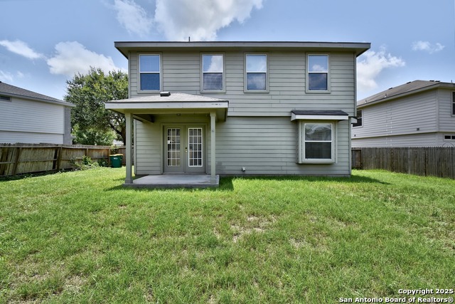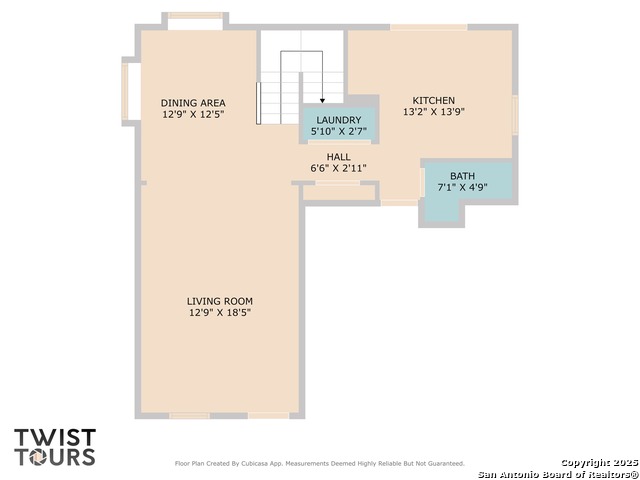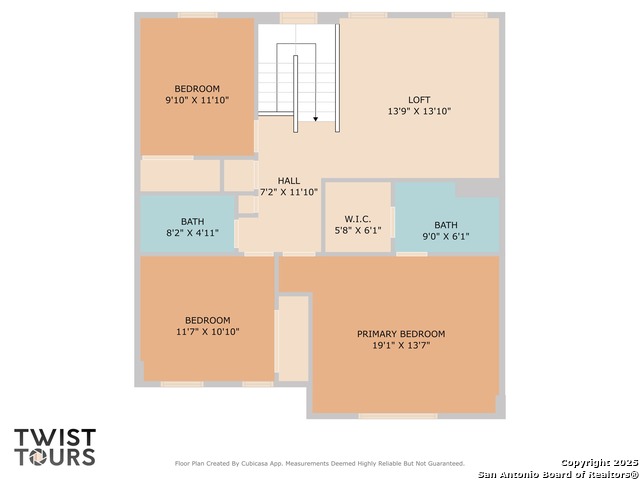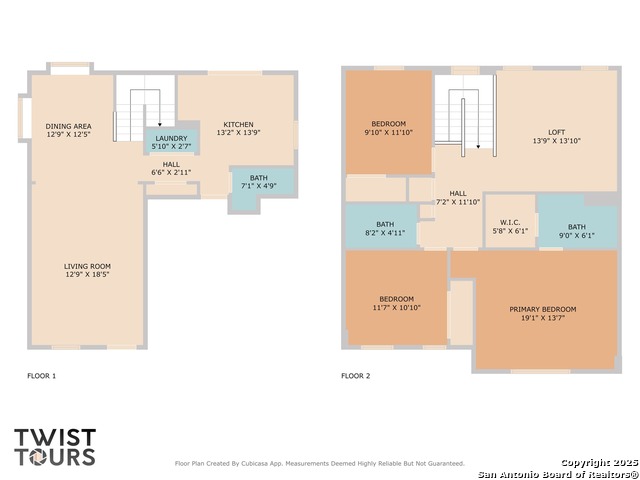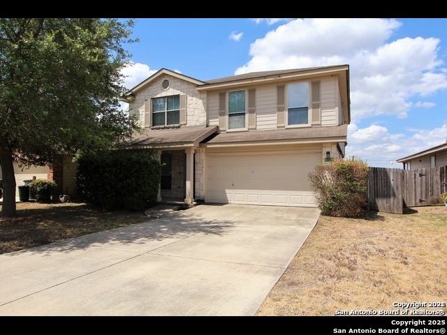8919 Mandevilla, Universal City, TX 78148
Property Photos
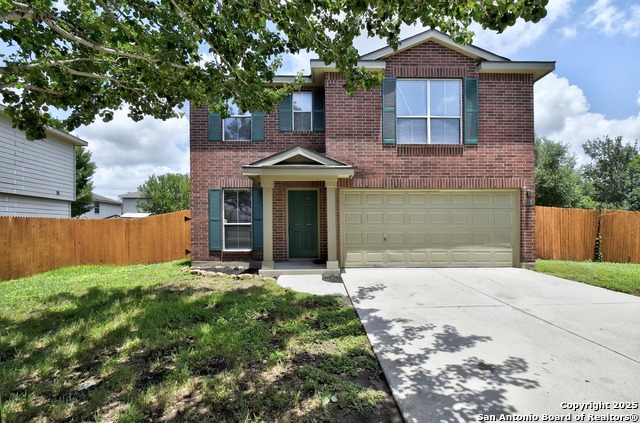
Would you like to sell your home before you purchase this one?
Priced at Only: $230,000
For more Information Call:
Address: 8919 Mandevilla, Universal City, TX 78148
Property Location and Similar Properties
- MLS#: 1876608 ( Single Residential )
- Street Address: 8919 Mandevilla
- Viewed: 43
- Price: $230,000
- Price sqft: $131
- Waterfront: No
- Year Built: 2004
- Bldg sqft: 1750
- Bedrooms: 3
- Total Baths: 3
- Full Baths: 2
- 1/2 Baths: 1
- Garage / Parking Spaces: 2
- Days On Market: 22
- Additional Information
- County: BEXAR
- City: Universal City
- Zipcode: 78148
- Subdivision: Springwood
- District: Judson
- Elementary School: Salinas
- Middle School: Kitty Hawk
- High School: Judson
- Provided by: Randolph Field Realty, Inc.
- Contact: Cheryl McClintock
- (210) 273-8116

- DMCA Notice
-
DescriptionBeautifully Updated Home in Gated Community Close to Military Bases, Shopping & More! Welcome to this move in ready 3 bedroom, 2.5 bath home located in a desirable gated community just minutes from Randolph AFB, Fort Sam Houston/BAMC, and Northeast Lakeview College. This spacious home features a freshly painted interior, brand new carpet upstairs, and new SPC waterproof laminate flooring downstairs perfect for modern living. The versatile floor plan includes a large upstairs game room, ideal for a second living area, media room, or home office. Enjoy peace of mind with a new roof (2024) and a recently replaced HVAC system (2022). Step outside to a generous, fully fenced backyard with a covered patio great for entertaining or relaxing in your private outdoor space. Conveniently located near shopping, restaurants, movie theaters, hospitals, and major highways, this home offers both comfort and accessibility. Don't miss the opportunity to make this well maintained property your new home!
Payment Calculator
- Principal & Interest -
- Property Tax $
- Home Insurance $
- HOA Fees $
- Monthly -
Features
Building and Construction
- Apprx Age: 21
- Builder Name: DR Horton
- Construction: Pre-Owned
- Exterior Features: Brick, 4 Sides Masonry, Cement Fiber
- Floor: Carpeting, Ceramic Tile, Laminate
- Foundation: Slab
- Kitchen Length: 11
- Roof: Composition
- Source Sqft: Appsl Dist
School Information
- Elementary School: Salinas
- High School: Judson
- Middle School: Kitty Hawk
- School District: Judson
Garage and Parking
- Garage Parking: Two Car Garage
Eco-Communities
- Water/Sewer: Water System, Sewer System
Utilities
- Air Conditioning: One Central
- Fireplace: Not Applicable
- Heating Fuel: Electric
- Heating: Central
- Recent Rehab: Yes
- Utility Supplier Elec: CPS
- Utility Supplier Grbge: City
- Utility Supplier Sewer: City
- Utility Supplier Water: City
- Window Coverings: All Remain
Amenities
- Neighborhood Amenities: Controlled Access, Park/Playground
Finance and Tax Information
- Days On Market: 21
- Home Owners Association Fee: 85
- Home Owners Association Frequency: Quarterly
- Home Owners Association Mandatory: Mandatory
- Home Owners Association Name: SPRINGWOOD HOMEOWNERS ASSOCIATION
- Total Tax: 5457
Other Features
- Block: 12
- Contract: Exclusive Right To Sell
- Instdir: Crystal View
- Interior Features: Two Living Area, Liv/Din Combo, Game Room, Utility Room Inside, All Bedrooms Upstairs, Cable TV Available, Laundry Main Level
- Legal Desc Lot: 16
- Legal Description: Cb 5053D Blk 12 Lot 16 Springwood Ut-4
- Occupancy: Vacant
- Ph To Show: 2102222227
- Possession: Closing/Funding
- Style: One Story
- Views: 43
Owner Information
- Owner Lrealreb: No
Similar Properties
Nearby Subdivisions
Cibolo Bluffs
Cibolo Crossing
Cimarron
Cimarron Trail
Coronado Village
Forum Creek
Heritage Hills
Heritage Hills Jd
Kitty Hawk
Meadow Oaks
N/a
Northview
Old Rose Gardensc
Olympia
Olympia Estates
Olympia Oaks
Oro De Coronado
Park Olympia
Red Horse Manor
Red Horse Ridge
Rose Garden
Rosegarden Estates
Springwood
Summit At Olympia
Sunrise Canyon




