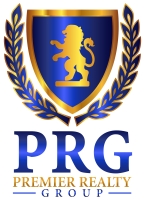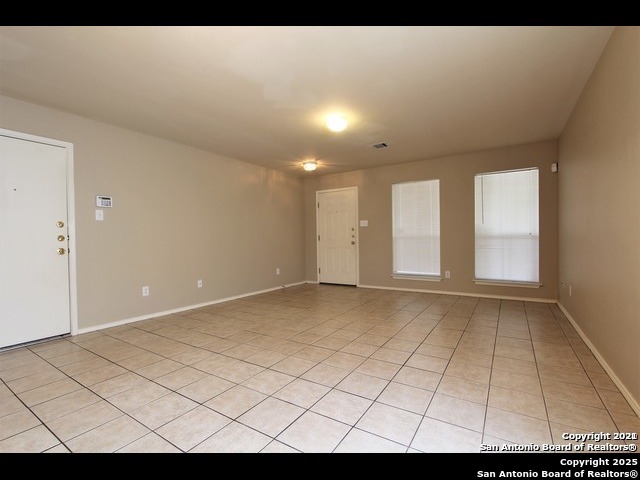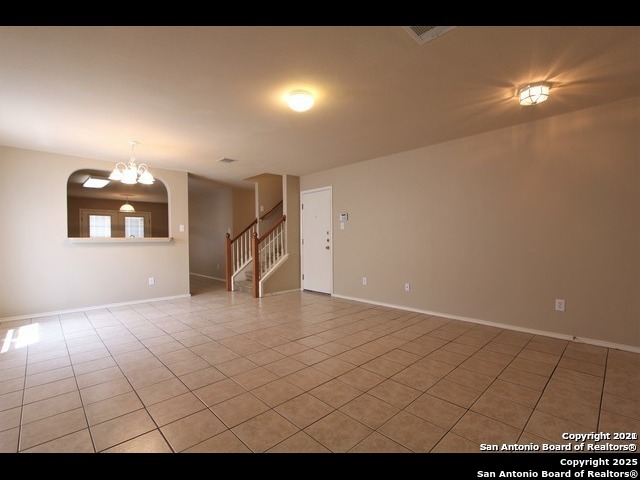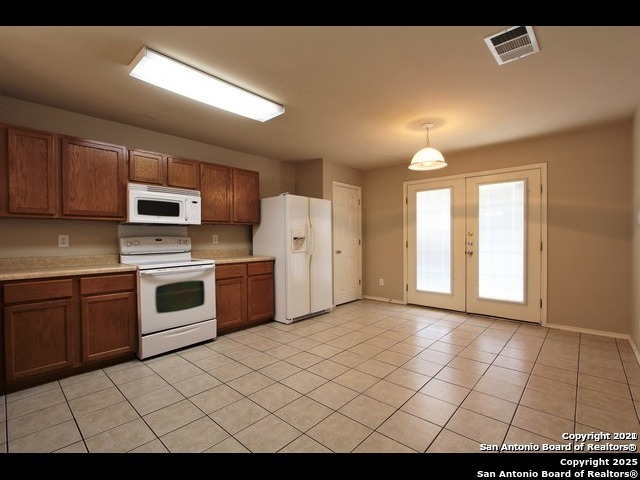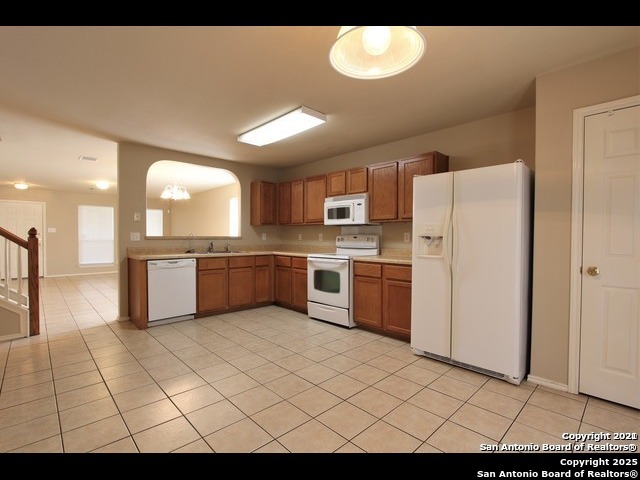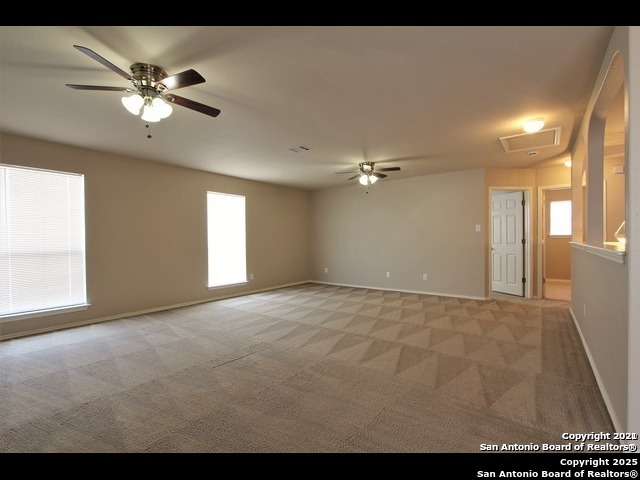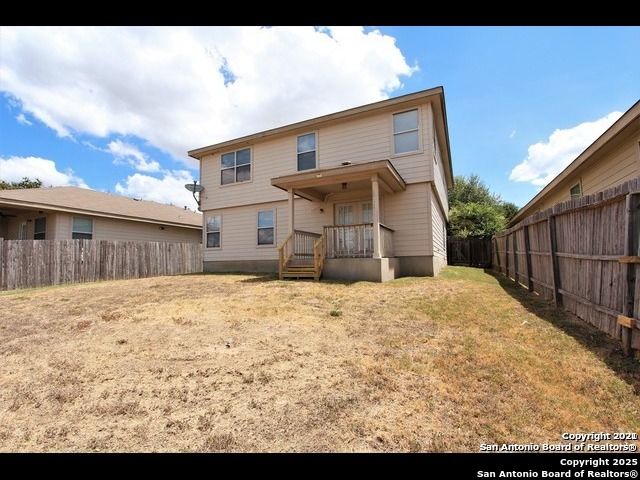10235 Crystal, Universal City, TX 78148
Property Photos
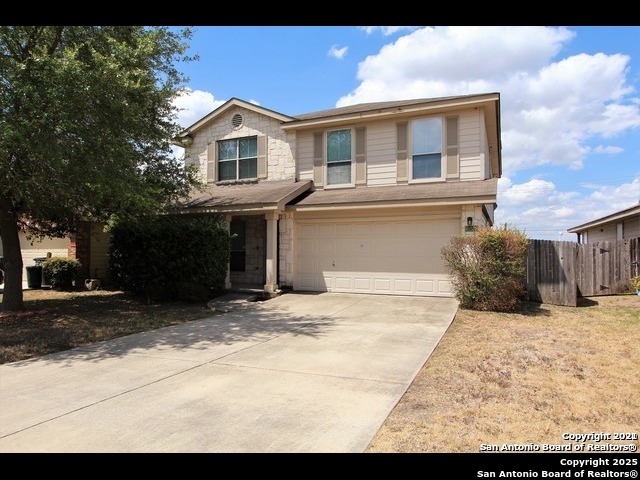
Would you like to sell your home before you purchase this one?
Priced at Only: $225,000
For more Information Call:
Address: 10235 Crystal, Universal City, TX 78148
Property Location and Similar Properties
- MLS#: 1874816 ( Single Residential )
- Street Address: 10235 Crystal
- Viewed: 43
- Price: $225,000
- Price sqft: $92
- Waterfront: No
- Year Built: 2004
- Bldg sqft: 2439
- Bedrooms: 4
- Total Baths: 3
- Full Baths: 2
- 1/2 Baths: 1
- Garage / Parking Spaces: 2
- Days On Market: 28
- Additional Information
- County: BEXAR
- City: Universal City
- Zipcode: 78148
- Subdivision: Springwood
- District: Judson
- Elementary School: Salinas
- Middle School: Kitty Hawk
- High School: Judson
- Provided by: 1st Choice Realty Group
- Contact: Jacob Delgado
- (210) 386-1525

- DMCA Notice
-
DescriptionThis stunning two story home combines comfort and style, featuring a charming stone front exterior and a thoughtfully designed layout. Boasting four spacious bedrooms and 2.5 baths, the primary suite is conveniently located on the main floor and includes a luxurious ensuite with double vanities, a relaxing garden tub, and a large walk in closet. The tiled dining room and open kitchen are perfect for gatherings, while French doors lead to a cozy back patio for outdoor enjoyment. Upstairs, you'll find a versatile game room and the utility room for added convenience. This home is perfect for modern living and entertaining! Schedule a showing today!
Payment Calculator
- Principal & Interest -
- Property Tax $
- Home Insurance $
- HOA Fees $
- Monthly -
Features
Building and Construction
- Apprx Age: 21
- Builder Name: Dr Horton
- Construction: Pre-Owned
- Exterior Features: Stone/Rock, Cement Fiber
- Floor: Carpeting, Ceramic Tile, Linoleum
- Foundation: Slab
- Kitchen Length: 10
- Roof: Composition
- Source Sqft: Appsl Dist
Land Information
- Lot Improvements: Street Paved, Curbs, Street Gutters, Sidewalks
School Information
- Elementary School: Salinas
- High School: Judson
- Middle School: Kitty Hawk
- School District: Judson
Garage and Parking
- Garage Parking: Two Car Garage
Eco-Communities
- Water/Sewer: Water System, Sewer System
Utilities
- Air Conditioning: One Central
- Fireplace: Not Applicable
- Heating Fuel: Electric
- Heating: Central
- Recent Rehab: No
- Utility Supplier Elec: CPS
- Utility Supplier Sewer: SAWS
- Utility Supplier Water: SAWS
- Window Coverings: Some Remain
Amenities
- Neighborhood Amenities: Park/Playground
Finance and Tax Information
- Days On Market: 27
- Home Owners Association Fee: 125
- Home Owners Association Frequency: Quarterly
- Home Owners Association Mandatory: Mandatory
- Home Owners Association Name: SPRINGWOOD HOMEOWNERS ASSOCIATION
- Total Tax: 6918.19
Rental Information
- Currently Being Leased: No
Other Features
- Contract: Exclusive Right To Sell
- Instdir: Grandberry Pass
- Interior Features: Two Living Area, Liv/Din Combo, Eat-In Kitchen, Breakfast Bar, Game Room, Utility Room Inside, High Ceilings, Open Floor Plan, Cable TV Available, High Speed Internet
- Legal Desc Lot: 51
- Legal Description: Cb 5053D Blk 9 Lot 51 Springwood Ut-4
- Occupancy: Owner
- Ph To Show: 210-222-2227
- Possession: Closing/Funding
- Style: Two Story
- Views: 43
Owner Information
- Owner Lrealreb: No
Nearby Subdivisions
Cibolo Bluffs
Cibolo Crossing
Cimarron
Cimarron Trail
Coronado Village
Forum Creek
Heritage Hills
Heritage Hills Jd
Kitty Hawk
Meadow Oaks
N/a
Northview
Old Rose Gardensc
Olympia
Olympia Estates
Olympia Oaks
Oro De Coronado
Park Olympia
Red Horse Manor
Red Horse Ridge
Rose Garden
Rosegarden Estates
Springwood
Summit At Olympia
Sunrise Canyon
