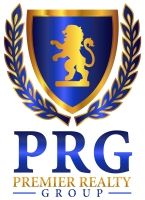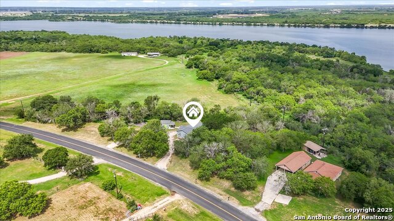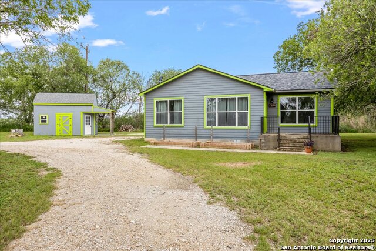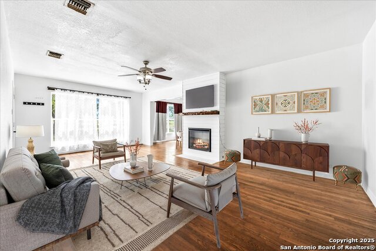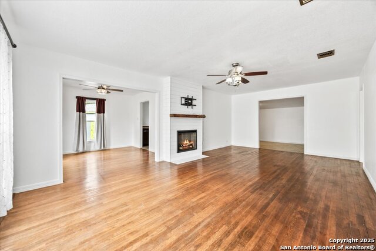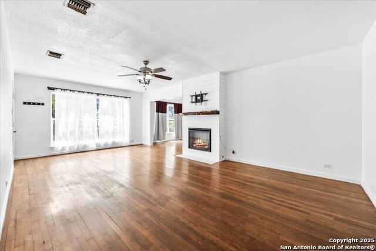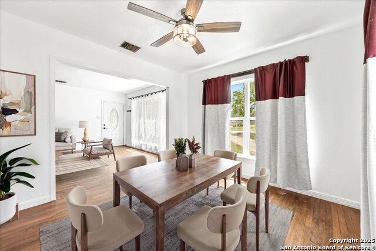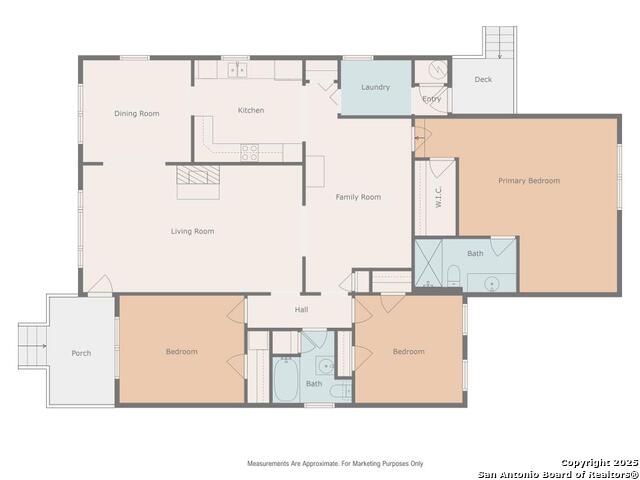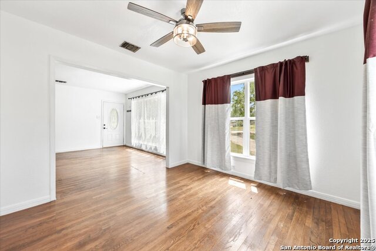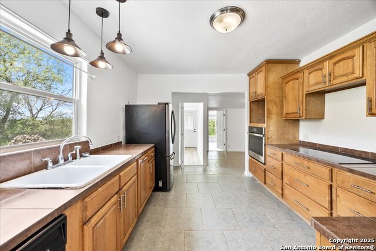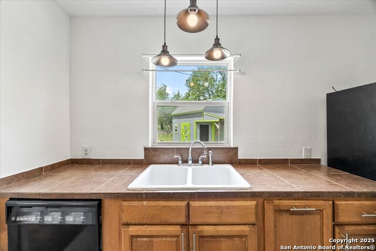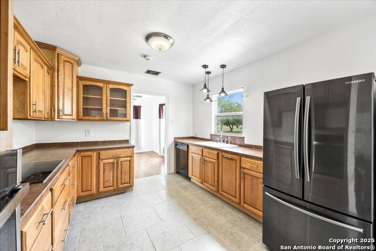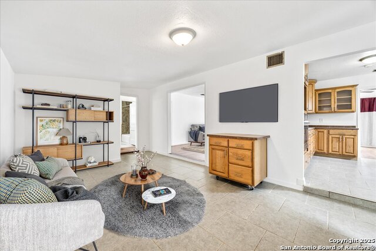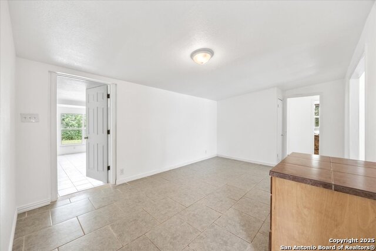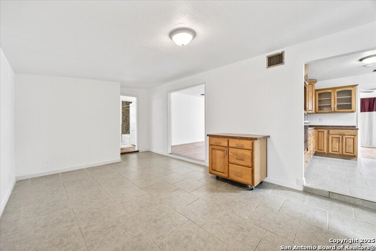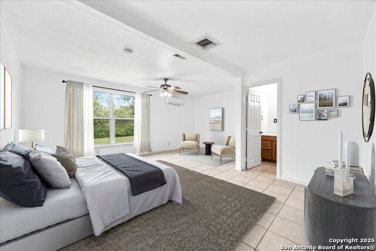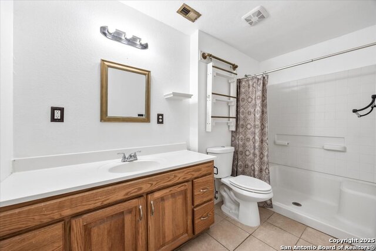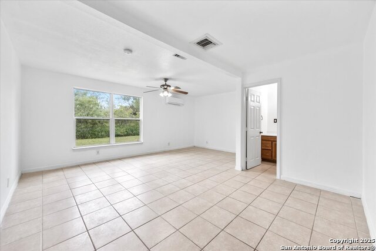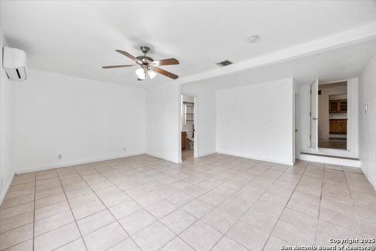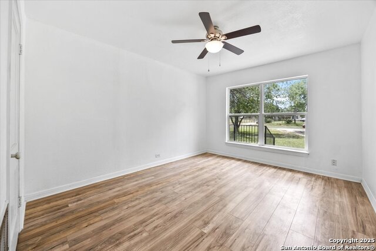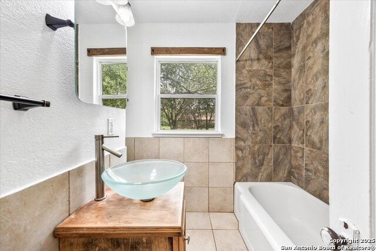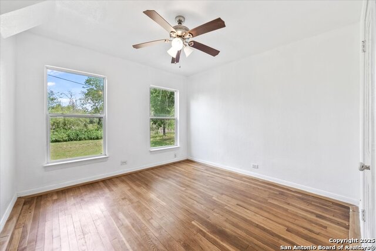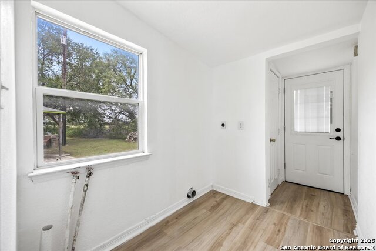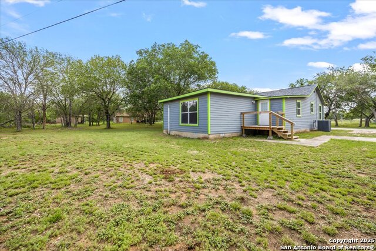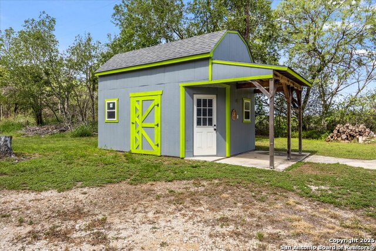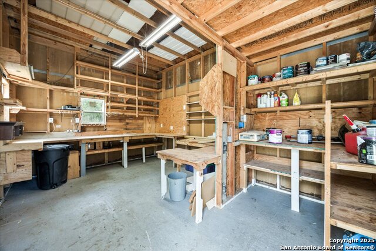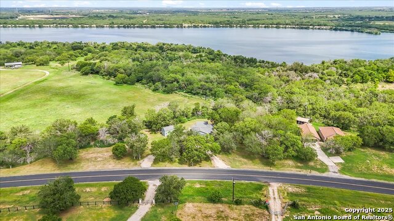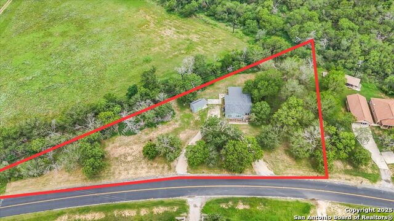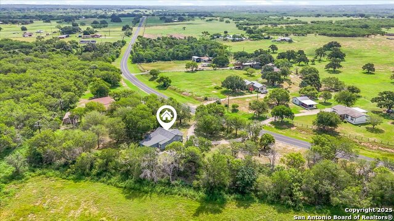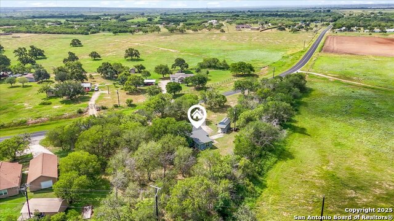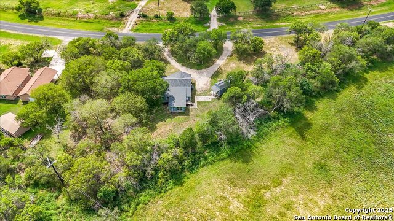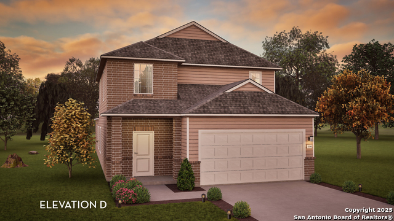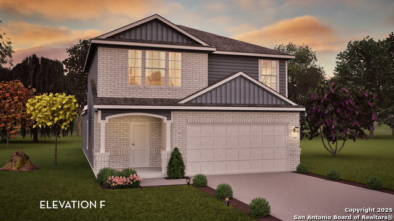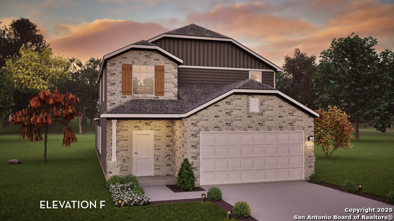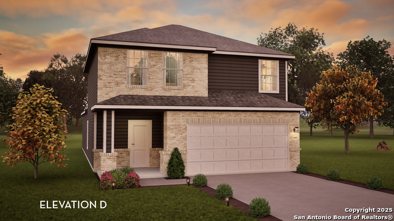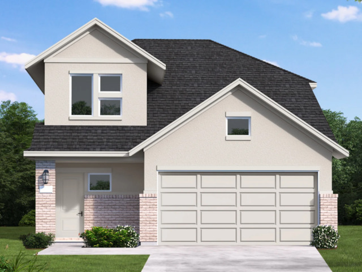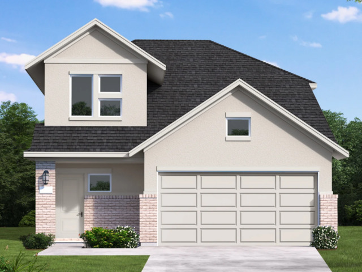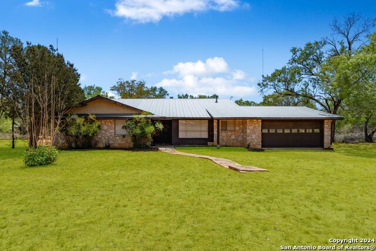9665 Stuart Rd, San Antonio, TX 78263
Property Photos
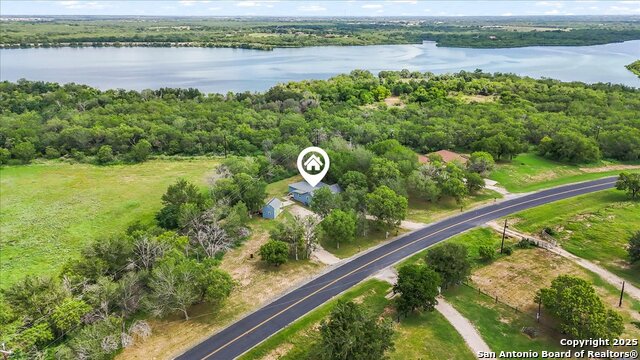
Would you like to sell your home before you purchase this one?
Priced at Only: $335,000
For more Information Call:
Address: 9665 Stuart Rd, San Antonio, TX 78263
Property Location and Similar Properties
- MLS#: 1876366 ( Single Residential )
- Street Address: 9665 Stuart Rd
- Viewed: 11
- Price: $335,000
- Price sqft: $182
- Waterfront: No
- Year Built: 1950
- Bldg sqft: 1838
- Bedrooms: 3
- Total Baths: 2
- Full Baths: 2
- Garage / Parking Spaces: 1
- Days On Market: 22
- Additional Information
- County: BEXAR
- City: San Antonio
- Zipcode: 78263
- Subdivision: East Central Area
- District: East Central I.S.D
- Elementary School: Tradition
- Middle School: Heritage
- High School: East Central
- Provided by: Veterans Alliance Realty
- Contact: Davon Tanniehill
- (210) 419-9294

- DMCA Notice
-
DescriptionASSUMABLE 5.125% LOAN!! Welcome Home to your peaceful, country retreat on over an ACRE of land, just minutes from Calaveras Lake perfect for fishing, boating, and weekend getaways! This charming 3 bedroom, 2 bath home blends original character with modern upgrades, including beautiful original wood flooring and a series of thoughtful improvements. The main HVAC system was replaced in 2020, the mini split system in 2023, and a new water heater was installed in 2022. A new foundation and dimensional roof were completed in 2023. Majority of major systems are under service contracts with trusted providers, giving you peace of mind for years to come. Inside, you'll find a spacious living room with warm wood floors and a cozy electric fireplace, creating the perfect place to relax. The oversized primary bedroom features a private ensuite and a sitting room, ideal for a home office, nursery, or quiet reading nook. The two additional bedrooms share a full guest bath, and the kitchen is generously sized, ideal for cooking, gathering, and entertaining. Out back, enjoy a large workshop with electricity, a spacious work area, ample storage, and a covered porch perfect for projects, hobbies, or simply unwinding in the country air. Make it Home, today!
Payment Calculator
- Principal & Interest -
- Property Tax $
- Home Insurance $
- HOA Fees $
- Monthly -
Features
Building and Construction
- Apprx Age: 75
- Builder Name: UNK
- Construction: Pre-Owned
- Exterior Features: Cement Fiber
- Floor: Ceramic Tile, Wood, Laminate
- Kitchen Length: 11
- Other Structures: Workshop
- Roof: Heavy Composition
- Source Sqft: Appsl Dist
Land Information
- Lot Description: On Greenbelt, County VIew, Water View, Irregular, 1 - 2 Acres, Partially Wooded, Mature Trees (ext feat), Level
- Lot Improvements: Street Paved, Gravel, County Road
School Information
- Elementary School: Tradition
- High School: East Central
- Middle School: Heritage
- School District: East Central I.S.D
Garage and Parking
- Garage Parking: None/Not Applicable
Eco-Communities
- Energy Efficiency: Programmable Thermostat, Energy Star Appliances, Ceiling Fans
- Green Certifications: Energy Star Certified
- Water/Sewer: Water System, Septic
Utilities
- Air Conditioning: One Central, One Window/Wall
- Fireplace: Living Room
- Heating Fuel: Electric
- Heating: Central
- Recent Rehab: Yes
- Utility Supplier Elec: CPS
- Utility Supplier Grbge: Tiger Waste
- Utility Supplier Water: East Side
- Window Coverings: Some Remain
Amenities
- Neighborhood Amenities: None
Finance and Tax Information
- Days On Market: 199
- Home Faces: East
- Home Owners Association Mandatory: None
- Total Tax: 4865.86
Rental Information
- Currently Being Leased: No
Other Features
- Accessibility: No Carpet, Level Lot, Level Drive, First Floor Bath, Full Bath/Bed on 1st Flr, First Floor Bedroom
- Block: 5146
- Contract: Exclusive Right To Sell
- Instdir: From Loop 410 and Hwy 87, drive south on Lp410 to exit 37. Turn left (east) and drive approx. 9 miles on New Sulphur Springs Rd. to Stuart Rd. Turn right (south) on Stuart Rd. to destination.
- Interior Features: Two Living Area, Separate Dining Room, Shop, Utility Room Inside, Open Floor Plan, Cable TV Available, High Speed Internet, Laundry Main Level, Telephone, Walk in Closets
- Legal Desc Lot: P-103
- Legal Description: CB 5146 P-103C ABS 473
- Miscellaneous: No City Tax
- Occupancy: Vacant
- Ph To Show: (210) 222-2227
- Possession: Closing/Funding
- Style: One Story, Ranch, Traditional
- Views: 11
Owner Information
- Owner Lrealreb: No
Similar Properties
