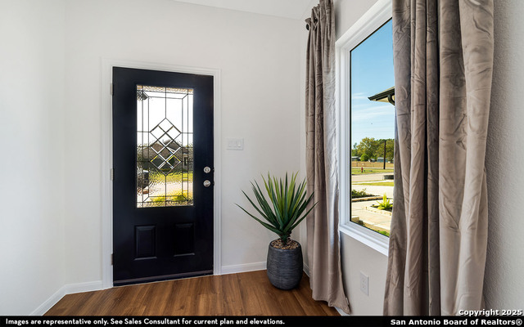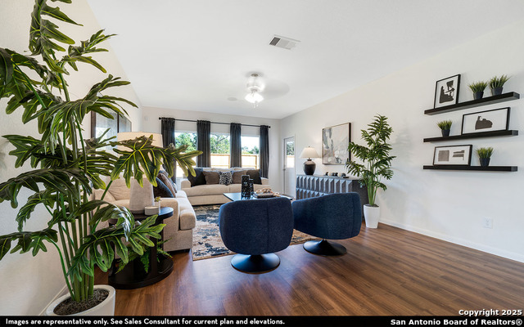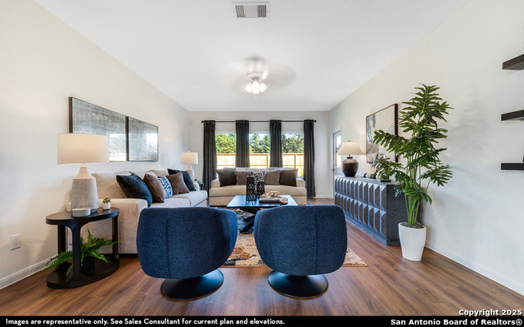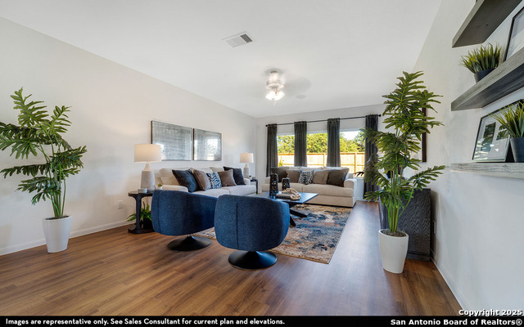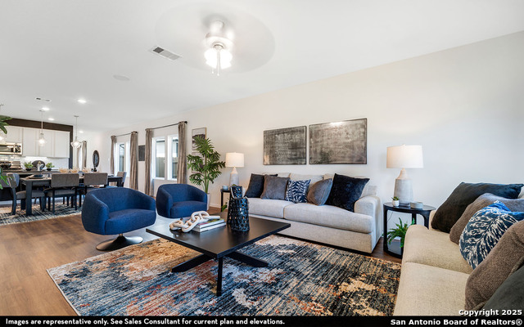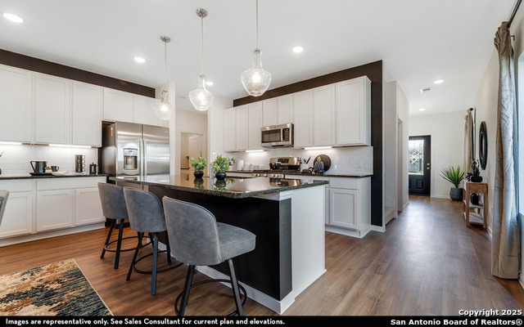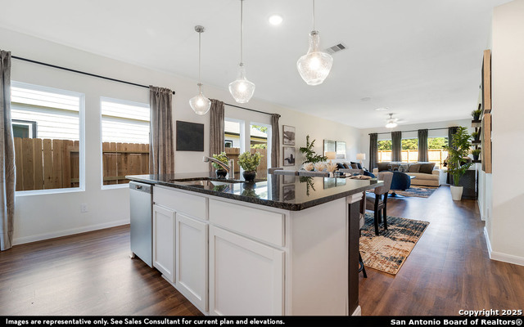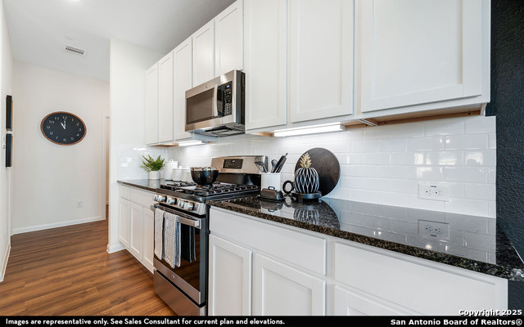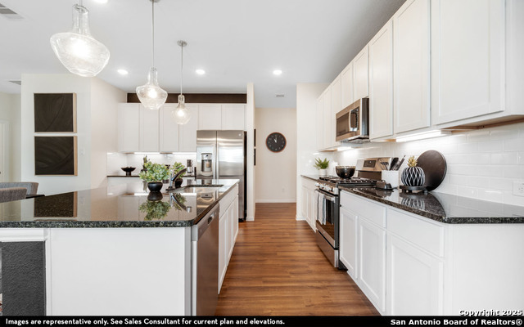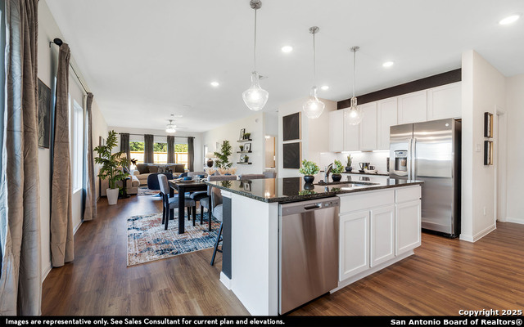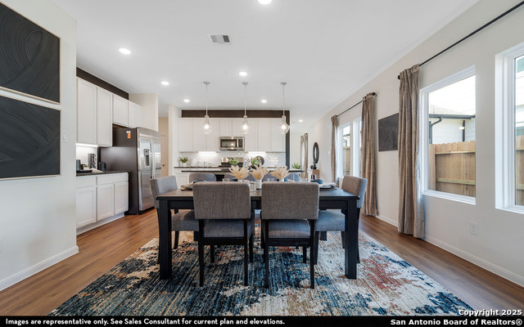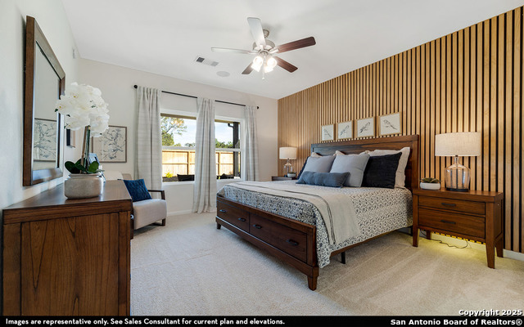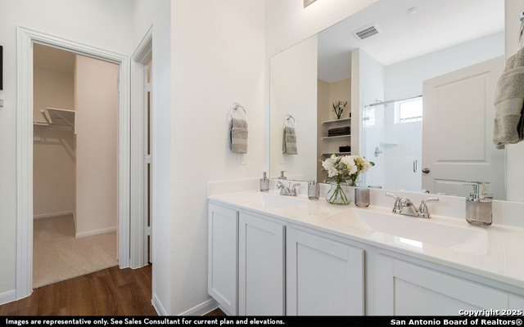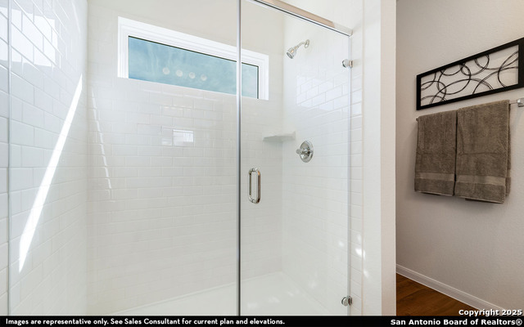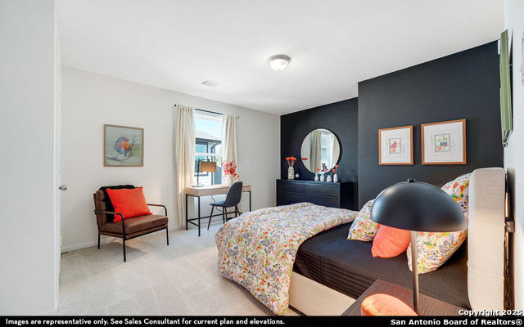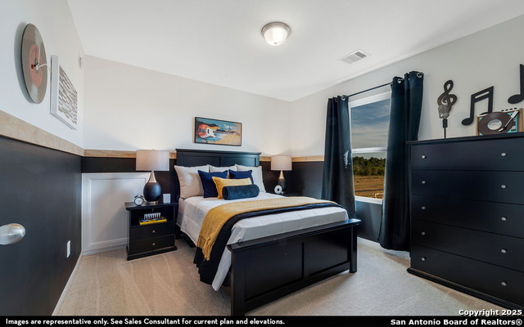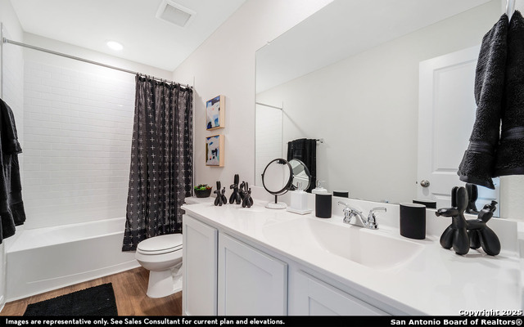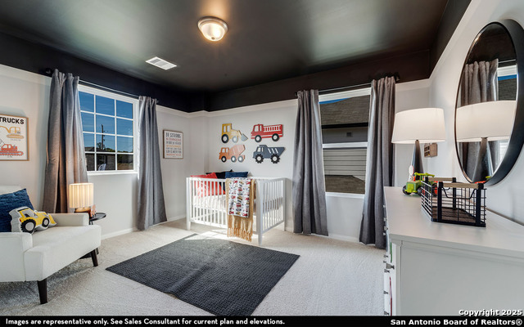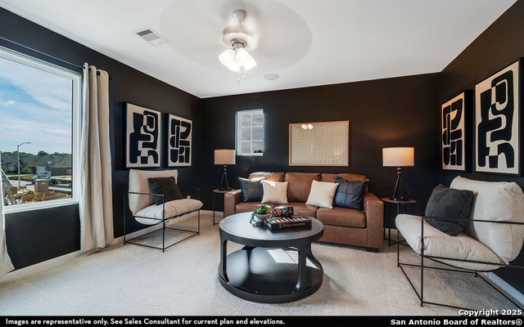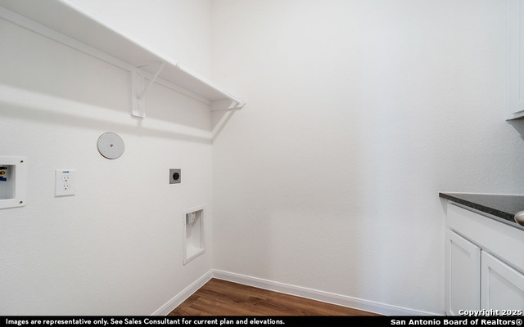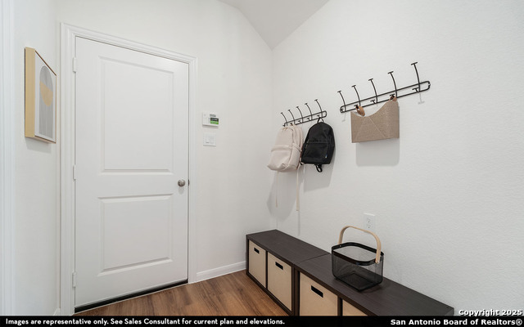4940 Hawkwell Ln, San Antonio, TX 78263
Property Photos
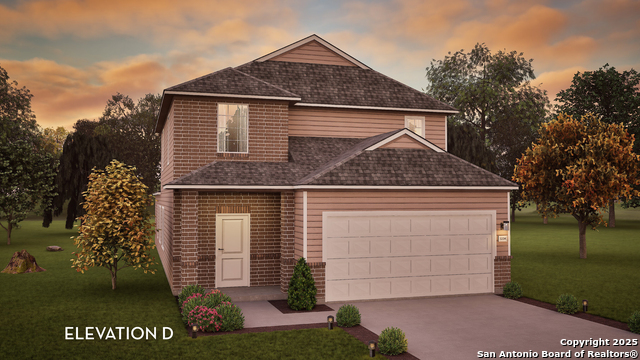
Would you like to sell your home before you purchase this one?
Priced at Only: $324,990
For more Information Call:
Address: 4940 Hawkwell Ln, San Antonio, TX 78263
Property Location and Similar Properties
- MLS#: 1876199 ( Single Residential )
- Street Address: 4940 Hawkwell Ln
- Viewed: 7
- Price: $324,990
- Price sqft: $139
- Waterfront: No
- Year Built: 2025
- Bldg sqft: 2334
- Bedrooms: 4
- Total Baths: 3
- Full Baths: 2
- 1/2 Baths: 1
- Garage / Parking Spaces: 2
- Days On Market: 23
- Additional Information
- County: BEXAR
- City: San Antonio
- Zipcode: 78263
- District: East Central I.S.D
- Elementary School: Honor
- Middle School: Heritage
- High School: East Central
- Provided by: Castlerock Realty, LLC
- Contact: Bryan Blagg
- (817) 939-8488

- DMCA Notice
-
DescriptionThe reasonable Hickory plan features four bedrooms, two and a half bathrooms & a game room!
Payment Calculator
- Principal & Interest -
- Property Tax $
- Home Insurance $
- HOA Fees $
- Monthly -
Features
Building and Construction
- Builder Name: CastleRock Communities
- Construction: New
- Exterior Features: Brick, Siding, 1 Side Masonry
- Floor: Carpeting
- Foundation: Slab
- Kitchen Length: 11
- Roof: Wood Shingle/Shake
- Source Sqft: Bldr Plans
Land Information
- Lot Improvements: Street Paved, Curbs, Sidewalks
School Information
- Elementary School: Honor
- High School: East Central
- Middle School: Heritage
- School District: East Central I.S.D
Garage and Parking
- Garage Parking: Two Car Garage
Eco-Communities
- Energy Efficiency: 13-15 SEER AX, Programmable Thermostat, 12"+ Attic Insulation, Ceiling Fans
- Green Certifications: Energy Star Certified
- Water/Sewer: City
Utilities
- Air Conditioning: One Central
- Fireplace: Not Applicable
- Heating Fuel: Electric
- Heating: Central
- Utility Supplier Elec: CPS
- Utility Supplier Grbge: Waste Mgmt
- Utility Supplier Sewer: SAWS
- Utility Supplier Water: SAWS
- Window Coverings: All Remain
Amenities
- Neighborhood Amenities: None
Finance and Tax Information
- Days On Market: 22
- Home Faces: West
- Home Owners Association Fee: 400
- Home Owners Association Frequency: Annually
- Home Owners Association Mandatory: Mandatory
- Home Owners Association Name: ALAMO MANAGEMENT
Other Features
- Contract: Exclusive Agency
- Instdir: Model home coming soon to the Garden Grove Community.
- Interior Features: One Living Area, Separate Dining Room, Island Kitchen, Breakfast Bar, Game Room, Utility Room Inside, High Ceilings, Open Floor Plan, Laundry Main Level, Attic - Access only
- Legal Description: Lot 9 - Block 7 - Section 2
- Miscellaneous: Under Construction, Cluster Mail Box, School Bus
- Ph To Show: 832-582-0030
- Possession: Closing/Funding
- Style: Two Story
Owner Information
- Owner Lrealreb: No




