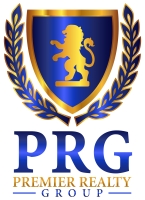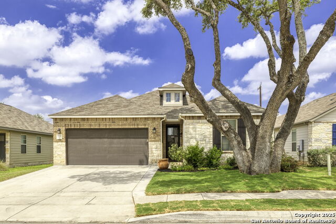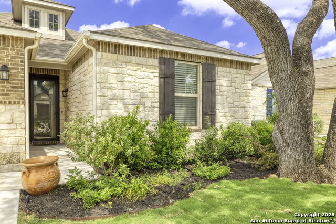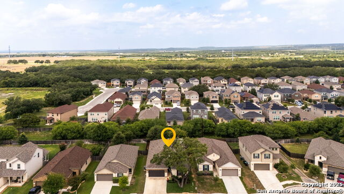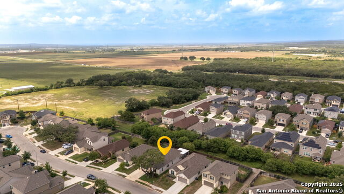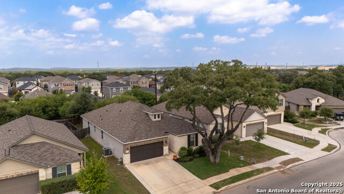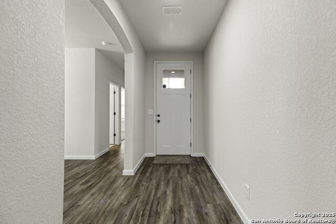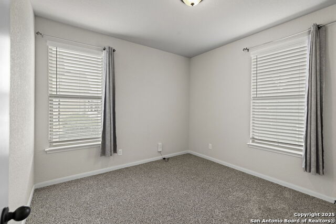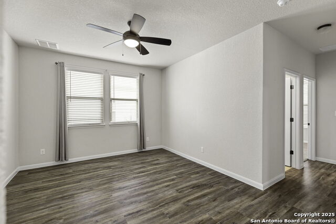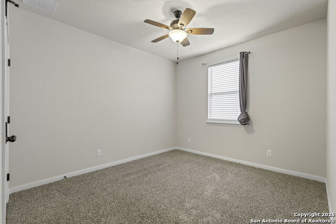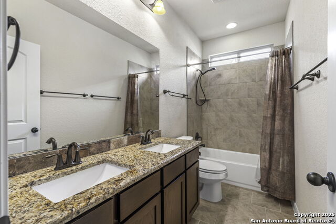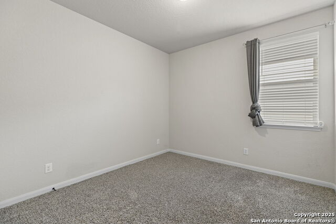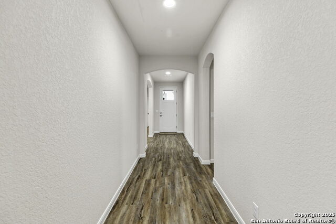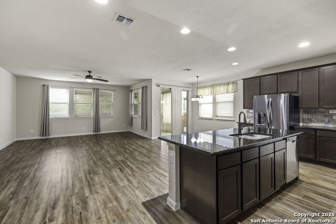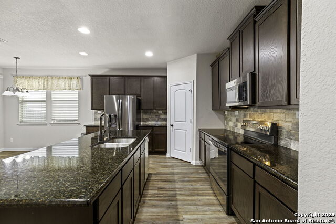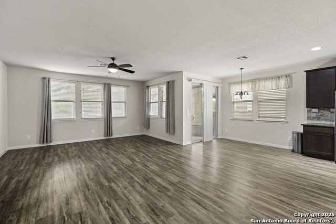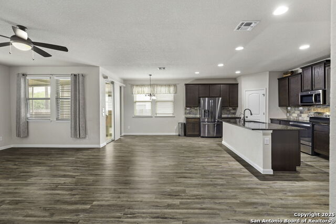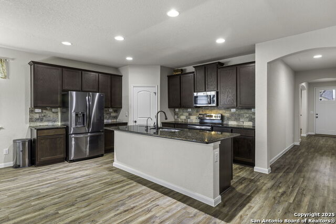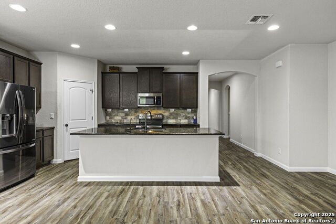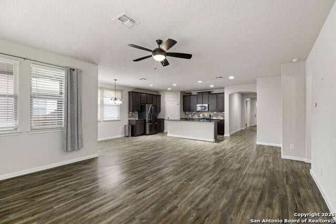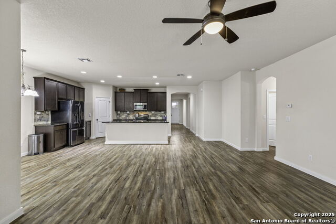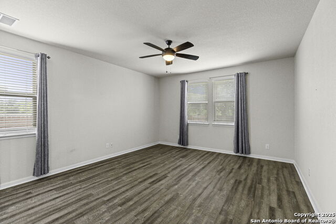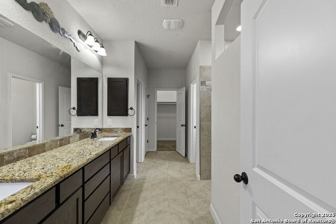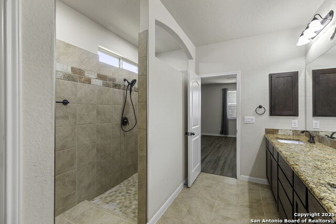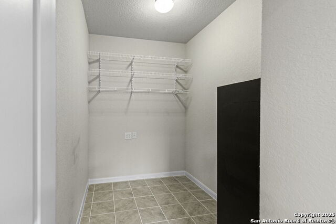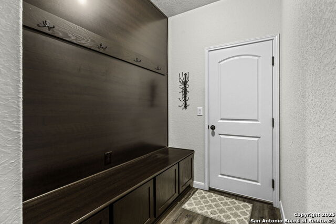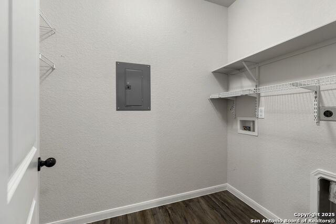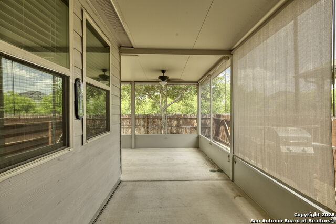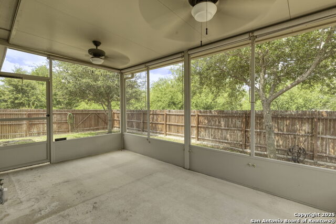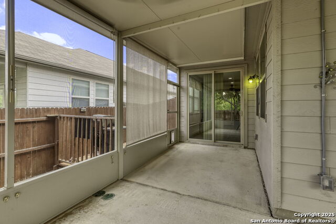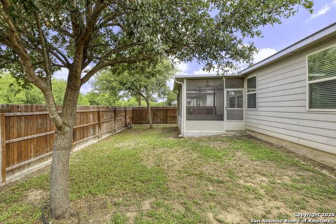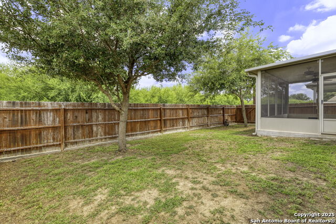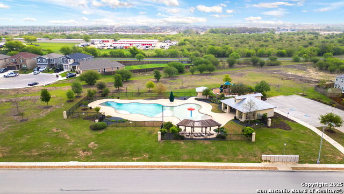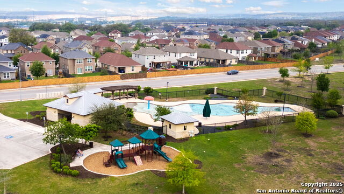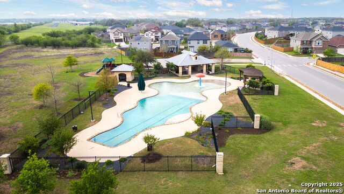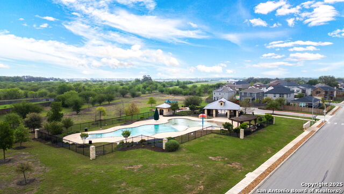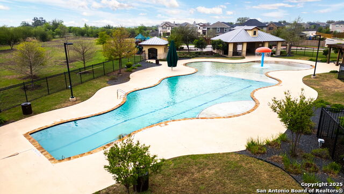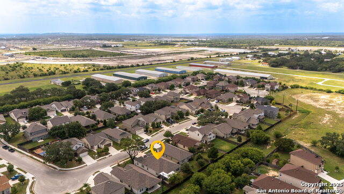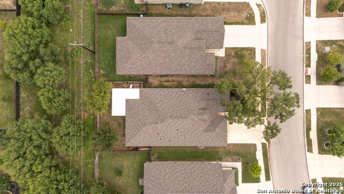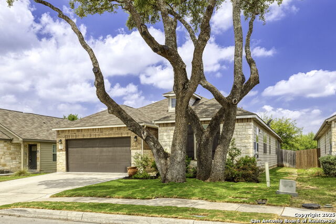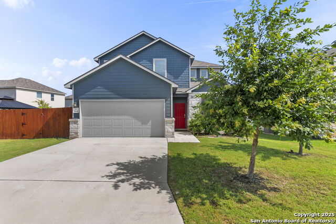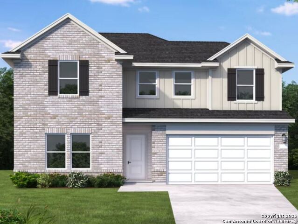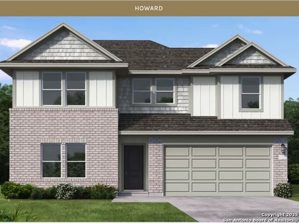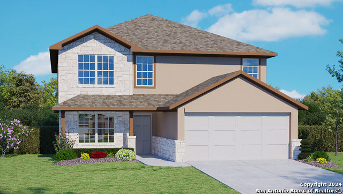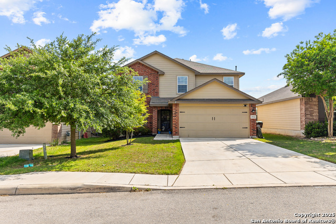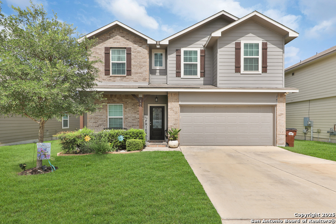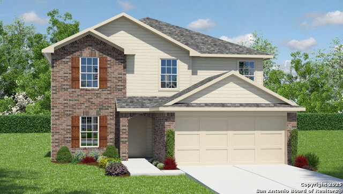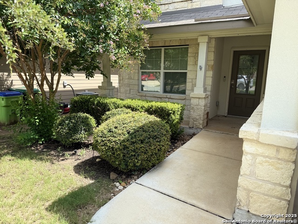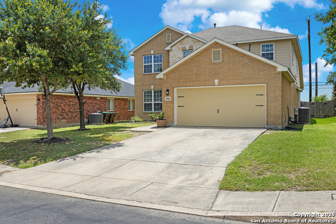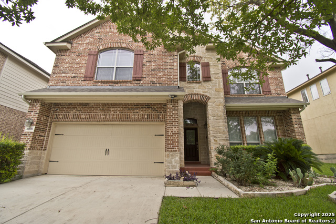7931 Bearcat, San Antonio, TX 78253
Property Photos
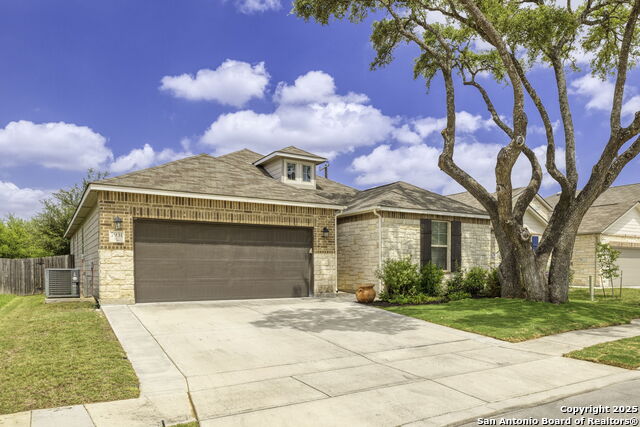
Would you like to sell your home before you purchase this one?
Priced at Only: $329,500
For more Information Call:
Address: 7931 Bearcat, San Antonio, TX 78253
Property Location and Similar Properties
- MLS#: 1874889 ( Single Residential )
- Street Address: 7931 Bearcat
- Viewed: 13
- Price: $329,500
- Price sqft: $143
- Waterfront: No
- Year Built: 2017
- Bldg sqft: 2301
- Bedrooms: 4
- Total Baths: 3
- Full Baths: 2
- 1/2 Baths: 1
- Garage / Parking Spaces: 2
- Days On Market: 28
- Additional Information
- County: BEXAR
- City: San Antonio
- Zipcode: 78253
- Subdivision: Falcon Landing
- District: Medina Valley I.S.D.
- Elementary School: Potranco
- Middle School: Medina Valley
- High School: Medina
- Provided by: Fellowship Real Estate, LLC
- Contact: Ralph Rodriguez
- (210) 412-5012

- DMCA Notice
-
DescriptionHard to find and now AVAILABLE...gorgeous 1 story home backing up to a greenbelt and ready for immediate move in! Come see why this home is perfect for all types of families or couples looking to downsize or limit their work outside in the yard. Please see floorplan for full layout and see the wide open design of the family, kitchen and eating area large enough to assist in family gatherings or overflowing gatherings for that special day and throw in the covered screened oversized patio and add even more to the festivities! Family friendly also to allow for separation and privacy for all with a split bedroom design, primary bedroom and full bath with 2 CLOSETS or EXTRA BONUS STORAGE is nicely tucked into the back while 2 oversized secondary rooms with their own separate play area/game room/movie room or just hanging out room to enjoy their privacy and own space, a design you have to see to truly appreciate. Hot sticky summer nights are easily enjoyed on the extended covered and fully screened back porch equipped with multiple fans and roll down shades to not waste a minute of time being enjoyed outdoors and with no neighbor immediately behind you, privacy all around. Home has an assumable mortgage at 3.875 so be sure to check that out and with home being easy to see and ready for immediate move so schedule your showing today and come see the possibilities in your new home.
Payment Calculator
- Principal & Interest -
- Property Tax $
- Home Insurance $
- HOA Fees $
- Monthly -
Features
Building and Construction
- Builder Name: Unknown
- Construction: Pre-Owned
- Exterior Features: 4 Sides Masonry, Stone/Rock, Cement Fiber
- Floor: Carpeting, Vinyl
- Foundation: Slab
- Kitchen Length: 14
- Roof: Heavy Composition
- Source Sqft: Appsl Dist
Land Information
- Lot Description: On Greenbelt
- Lot Improvements: Street Paved, Curbs, Street Gutters, Sidewalks, Streetlights, Fire Hydrant w/in 500'
School Information
- Elementary School: Potranco
- High School: Medina
- Middle School: Medina Valley
- School District: Medina Valley I.S.D.
Garage and Parking
- Garage Parking: Two Car Garage, Attached
Eco-Communities
- Energy Efficiency: 16+ SEER AC, Programmable Thermostat, Double Pane Windows, Low E Windows, Ceiling Fans
- Green Features: Drought Tolerant Plants, Low Flow Commode, Low Flow Fixture, Rain/Freeze Sensors, EF Irrigation Control
- Water/Sewer: Water System, Sewer System
Utilities
- Air Conditioning: One Central
- Fireplace: Not Applicable
- Heating Fuel: Electric
- Heating: Central
- Recent Rehab: No
- Utility Supplier Elec: CPS
- Utility Supplier Grbge: FRONTIER
- Utility Supplier Other: SPECTRUM
- Utility Supplier Sewer: SAWS
- Utility Supplier Water: SAWS
- Window Coverings: All Remain
Amenities
- Neighborhood Amenities: Pool, Clubhouse, Park/Playground, Sports Court
Finance and Tax Information
- Days On Market: 27
- Home Owners Association Fee: 475
- Home Owners Association Frequency: Annually
- Home Owners Association Mandatory: Mandatory
- Home Owners Association Name: SPECTRUM ASSOCIATED MANAGEMENT
- Total Tax: 6774
Rental Information
- Currently Being Leased: No
Other Features
- Block: 18
- Contract: Exclusive Right To Sell
- Instdir: Culebra Road traveling west from Loop 1604 and less than 1 mile from Hwy 211, community is on your left.
- Interior Features: One Living Area, Liv/Din Combo, Eat-In Kitchen, Island Kitchen, Breakfast Bar, Walk-In Pantry, Game Room, Utility Room Inside, Secondary Bedroom Down, 1st Floor Lvl/No Steps, High Ceilings, Open Floor Plan, Pull Down Storage, Cable TV Available, High Speed Internet, All Bedrooms Downstairs, Laundry Main Level, Laundry Room, Telephone, Walk in Closets
- Legal Desc Lot: 34
- Legal Description: Cb 4404F (Falcon Landing Ut-1 Bsl), Block 18 Lot 34 2014 New
- Miscellaneous: Builder 10-Year Warranty, No City Tax, Virtual Tour, Investor Potential, Cluster Mail Box, School Bus, As-Is
- Occupancy: Vacant
- Ph To Show: 2102222227
- Possession: Closing/Funding, Negotiable
- Style: One Story, Contemporary, Ranch
- Views: 13
Owner Information
- Owner Lrealreb: No
Similar Properties
Nearby Subdivisions
Afton Oaks Enclave
Alamo Estates
Alamo Ranch
Alamo Ranch Ut-41c
Alamo Ranch/enclave
Aston Park
Bear Creek
Bear Creek Hills
Bella Vista
Bella Vista Village
Bexar
Bison Ridge At Westpointe
Caracol Creek
Cobblestone
Dell Webb
Falcon Landing
Fronterra At Westpointe
Fronterra At Westpointe - Bexa
Gordan's Grove
Gordons Grove
Green Glen Acres
Haby Hill
Heights Of Westcreek
Hidden Oasis
High Point At West Creek
Highpoint At Westcreek
Highpoint Westcreek
Hill Country Resort
Hill Country Retreat
Hunters Ranch
Jaybar Ranch
Landon Ridge
Megans Landing
Monticello Ranch
Monticello Ranch Subd
Morgan Heights
Morgan Meadows
Morgans Heights
Na
North San Antonio Hi
North San Antonio Hills
Northwest Rural/remains Ns/mv
Oaks Of Westcreek
Preserve At Culebra
Preserve At Culebra - Classic
Preserve At Culebra - Heritage
Quail Meadow
Redbird Ranch
Ridgeview
Riverstone - Ut
Riverstone At Westpointe
Riverstone-ut
Rolling Oak Estates
Rolling Oaks
Rolling Oaks Estates
Rustic Oaks
San Geronimo
Santa Maria At Alamo Ranch
Scenic Crest
Stevens Ranch
Summerlin
Talley Fields
Talley Gvh Sub
Tamaron
Terraces At Alamo Ranch
The Hills At Alamo Ranch
The Oaks Of Westcreek
The Park At Cimarron Enclave -
The Preserve At Alamo Ranch
The Summit At Westcreek
The Trails At Westpointe
Thomas Pond
Timber Creek
Trails At Alamo Ranch
Trails At Culebra
Unknown
Unkown
Veranda
Villages Of Westcreek
Villas Of Westcreek
Vistas Of Westcreek
Waterford Park
West Creek
West Creek Gardens
West Oak Estates
West Pointe Gardens
West View
Westcreek
Westpoint East
Westpointe East
Westpointe North
Westpointe North Cnty Bl 4408
Westwinds East
Westwinds Lonestar
Westwinds West, Unit-3 (enclav
Westwinds-summit At Alamo Ranc
Winding Brook
Woods Of Westcreek
Wynwood Of Westcreek
