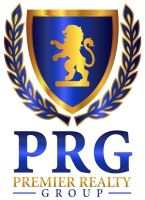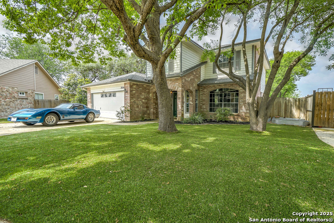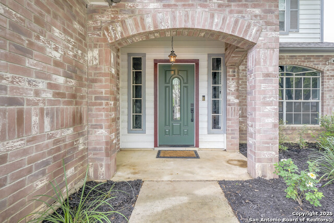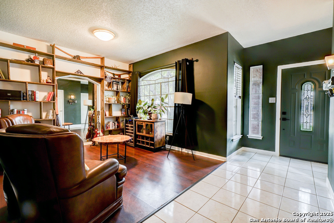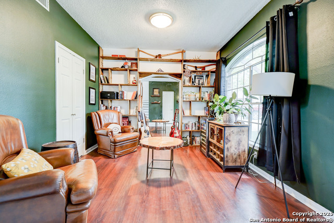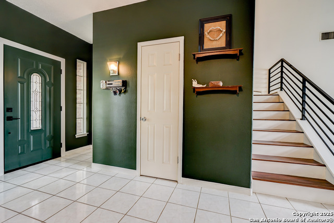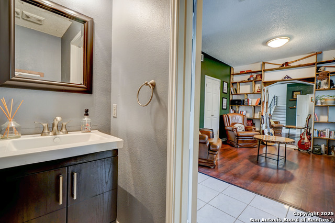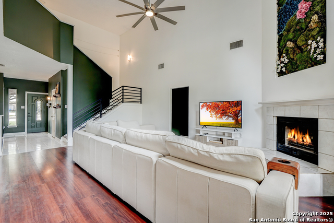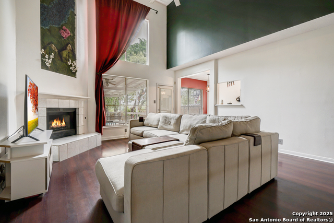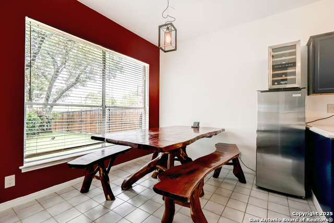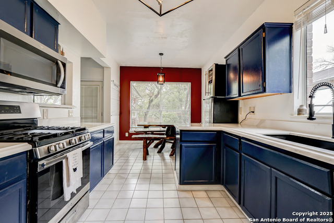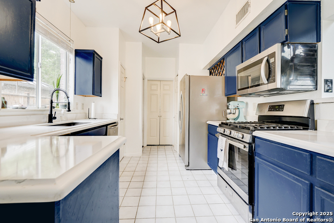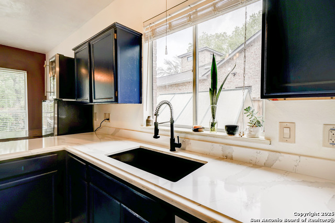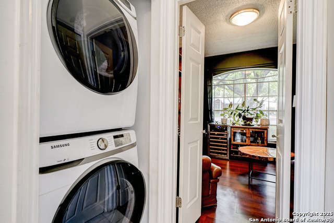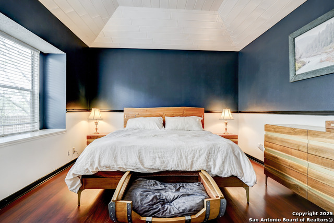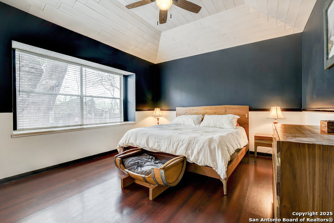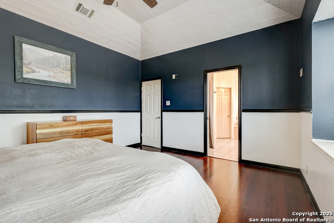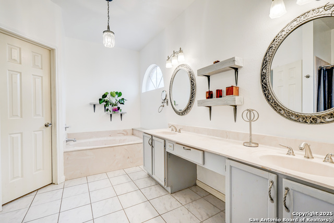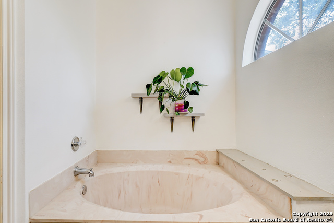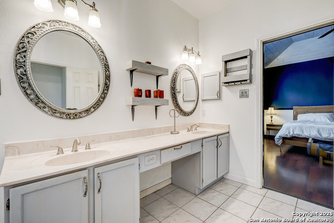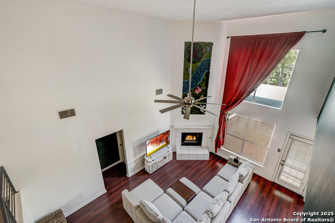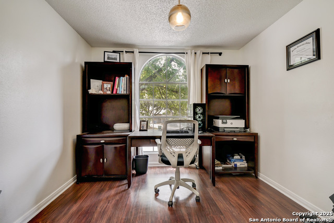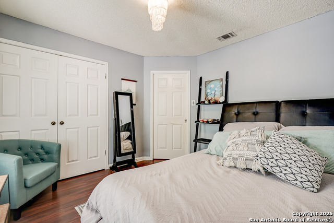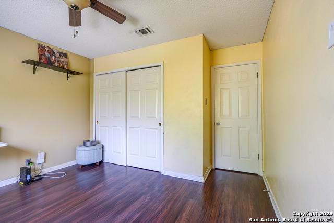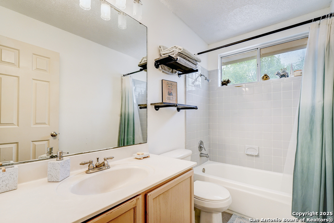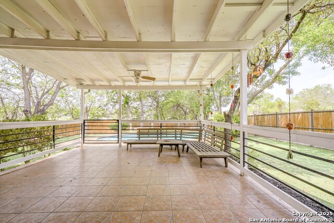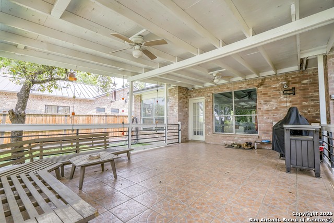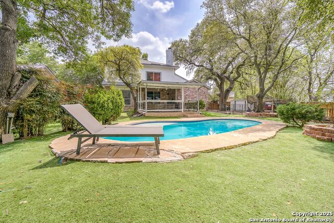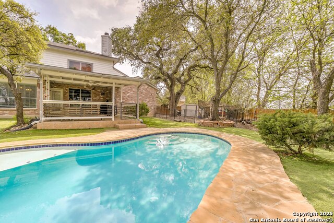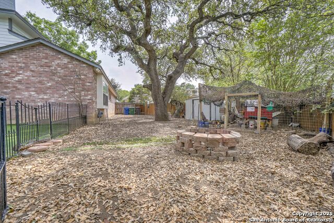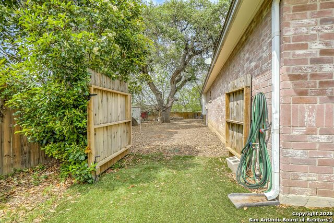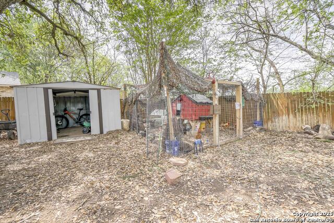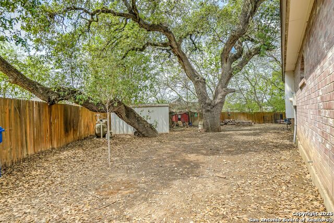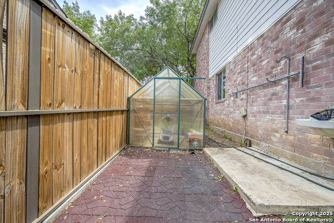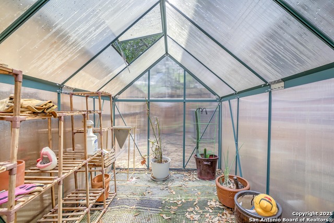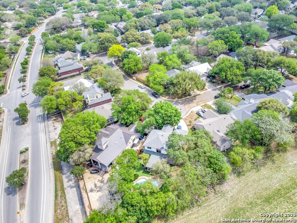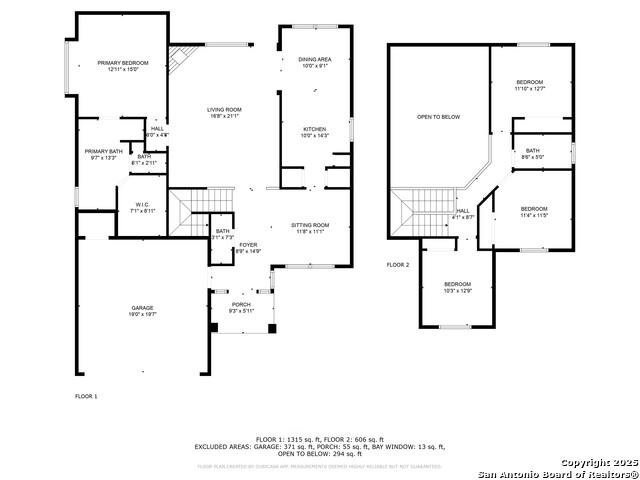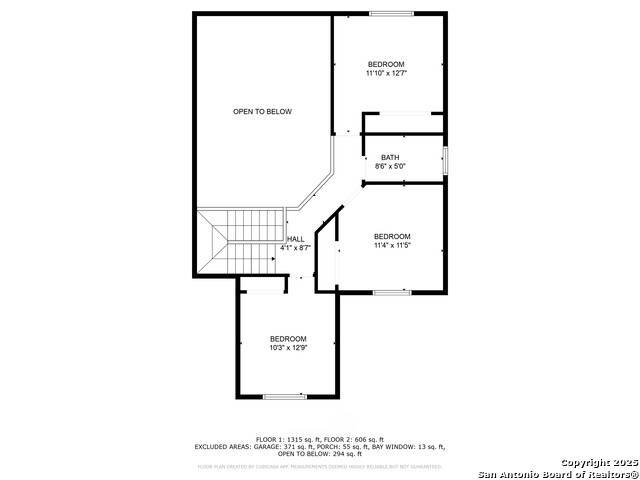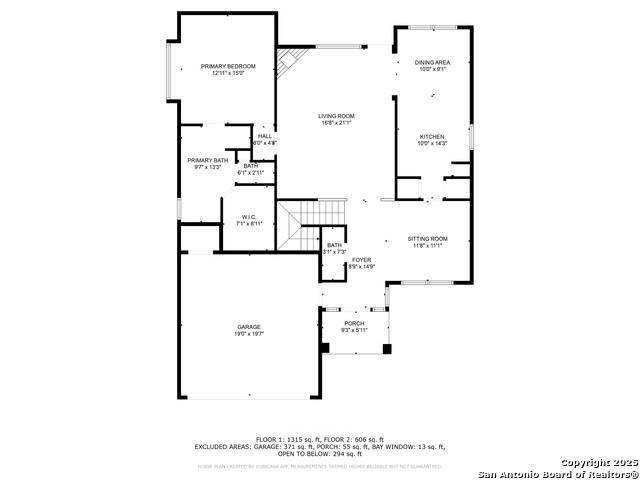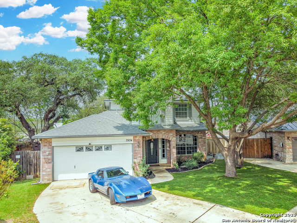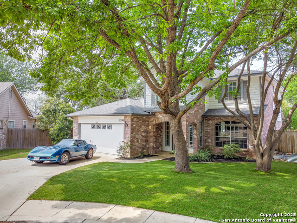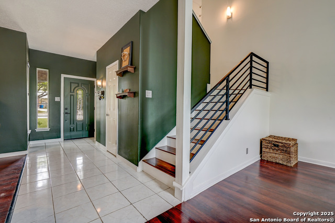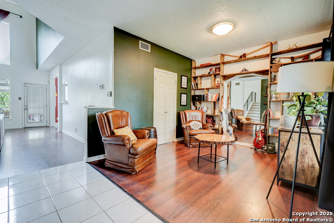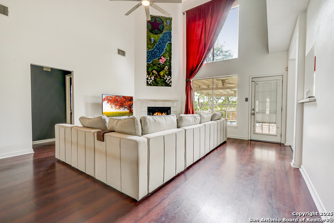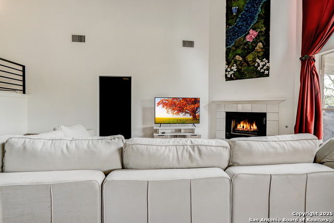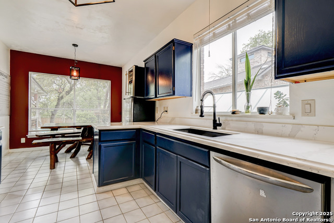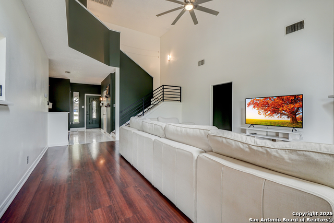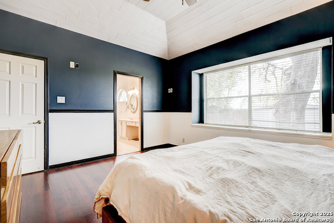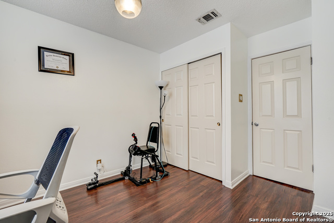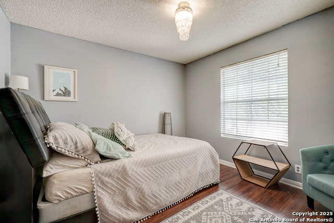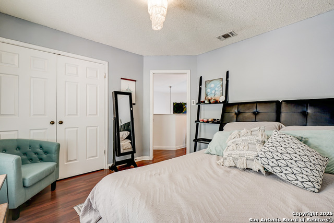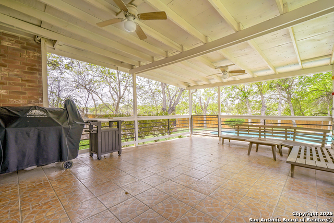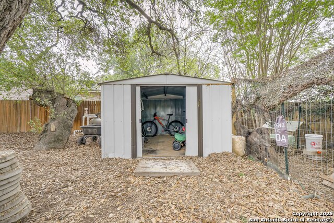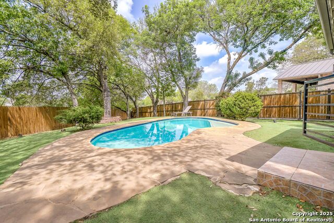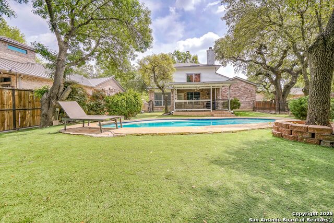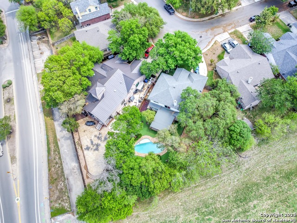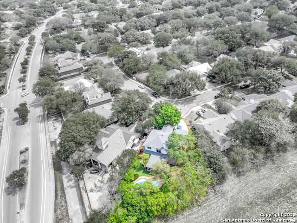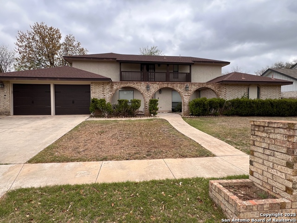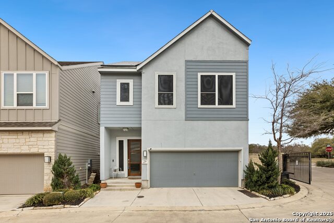7934 Pheasant Crk, San Antonio, TX 78240
Property Photos
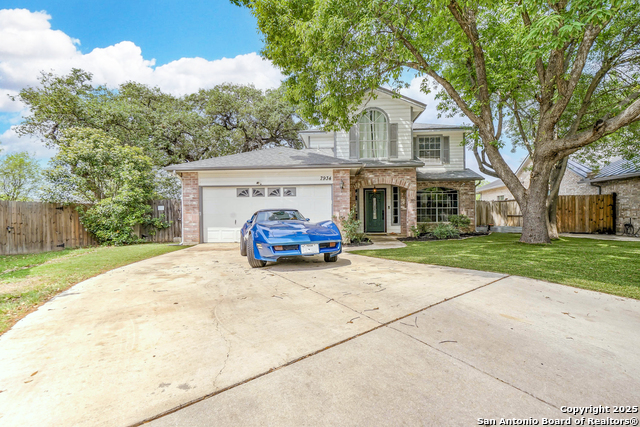
Would you like to sell your home before you purchase this one?
Priced at Only: $360,000
For more Information Call:
Address: 7934 Pheasant Crk, San Antonio, TX 78240
Property Location and Similar Properties
- MLS#: 1857497 ( Single Residential )
- Street Address: 7934 Pheasant Crk
- Viewed: 7
- Price: $360,000
- Price sqft: $197
- Waterfront: No
- Year Built: 1991
- Bldg sqft: 1832
- Bedrooms: 4
- Total Baths: 3
- Full Baths: 2
- 1/2 Baths: 1
- Garage / Parking Spaces: 2
- Days On Market: 18
- Additional Information
- County: BEXAR
- City: San Antonio
- Zipcode: 78240
- Subdivision: Apple Creek
- District: Northside
- Elementary School: Rhodes
- Middle School: Neff Pat
- High School: Marshall
- Provided by: eXp Realty
- Contact: Ashley Castillo
- (210) 540-8885

- DMCA Notice
-
DescriptionThis home truly has it all style, upgrades, charm, and a vibe you can't recreate! Located in the peaceful Apple Creek community, this beautifully maintained property includes an assumable VA loan a rare opportunity in today's market. Step inside to find vaulted ceilings, abundant natural light, and a welcoming layout with space to breathe. The front room features a custom built in bookshelf, and accent walls, fresh interior paint (including ceilings), and arched half moon windows make every space feel warm and inviting. Major updates include a brand new roof, new A/C system ($15K with warranty), and a full plumbing upgrade from the city to the house just 1.5 years ago. The kitchen boasts quartz countertops, a graphite sink, and refreshed cabinet colors. Tall curtains with double rods stay with the home, along with a beautiful hand painted art feature that adds a unique touch. Fridge can stay or be removed per buyer preference. The backyard is a private oasis: a pool surrounded by mature trees, a covered patio with sleek black metal fencing, and low maintenance turf in the front yard and most of the back. There's direct access to a greenbelt from the yard perfect for walking, relaxing, or simply enjoying the view. Additional features include a greenhouse, chicken coop, storage shed, and a double gate for trailer or extra parking. The pool pump is brand new, just in time for summer. Situated on one of the largest lots in the neighborhood at the end of a quiet cul de sac, this home offers ample space and privacy. It's also conveniently located near Lackland Air Force Base (approximately 11 miles away) and Fort Sam Houston (approximately 6 miles away), making it ideal for military families. Zoned to highly rated NISD schools and minutes from shopping, dining, and major highways, this home is more than move in ready it's made to be lived in and loved. With rare features, smart upgrades, and space inside and out, this one won't last long. Come see it for yourself!
Payment Calculator
- Principal & Interest -
- Property Tax $
- Home Insurance $
- HOA Fees $
- Monthly -
Features
Building and Construction
- Apprx Age: 34
- Builder Name: NA
- Construction: Pre-Owned
- Exterior Features: Brick, Siding
- Floor: Ceramic Tile, Vinyl, Laminate, Other
- Foundation: Slab
- Kitchen Length: 12
- Other Structures: Greenhouse, Other, Storage
- Roof: Composition
- Source Sqft: Appsl Dist
Land Information
- Lot Description: Corner, Cul-de-Sac/Dead End, On Greenbelt, Mature Trees (ext feat)
School Information
- Elementary School: Rhodes
- High School: Marshall
- Middle School: Neff Pat
- School District: Northside
Garage and Parking
- Garage Parking: Two Car Garage, Attached
Eco-Communities
- Water/Sewer: Water System, Sewer System, City
Utilities
- Air Conditioning: One Central
- Fireplace: One, Living Room, Wood Burning
- Heating Fuel: Natural Gas
- Heating: Central, 1 Unit
- Recent Rehab: Yes
- Utility Supplier Water: SAWS
- Window Coverings: All Remain
Amenities
- Neighborhood Amenities: Pool, Park/Playground
Finance and Tax Information
- Days On Market: 18
- Home Owners Association Fee: 60
- Home Owners Association Frequency: Quarterly
- Home Owners Association Mandatory: Mandatory
- Home Owners Association Name: PROPERTY OWNERS ASSOCIATION OF APPLE CREEK, INC
- Total Tax: 7508.08
Rental Information
- Currently Being Leased: No
Other Features
- Contract: Exclusive Right To Sell
- Instdir: Turn right onto Bandera Rd, Turn left after Whataburger (on the right) Huebner Rd., Continue on Apple Grn Rd. Drive to Pheasant Creek
- Interior Features: Two Living Area, Eat-In Kitchen, Study/Library, Utility Room Inside, High Ceilings, Open Floor Plan, Cable TV Available, High Speed Internet, Laundry in Closet, Laundry Main Level, Laundry in Kitchen, Walk in Closets, Attic - Access only
- Legal Desc Lot: 176
- Legal Description: NCB 17341 BLK 1 LOT 176 (PHEASANT CREEK SUBD)
- Miscellaneous: As-Is
- Occupancy: Owner
- Ph To Show: 2102222227
- Possession: Closing/Funding
- Style: Two Story
Owner Information
- Owner Lrealreb: No
Similar Properties
Nearby Subdivisions
Alamo Farmsteads Ns
Apple Creek
Avalon
Bluffs At Westchase
Canterfield
Country View
Country View Village
Cypress Hollow
Cypress Trails
Eckert Crossing
Eckhart Condominium
Eckhert Crossing
Elmridge
Enclave Of Rustic Oaks
Forest Meadows Ns
Forest Oaks Un 2
French Creek Village
Glen Heather
Kenton Place
Kenton Place Ii Ns
Laurel Hills
Leon Valley
Lincoln Park
Lochwood Est.
Lochwood Estates
Lost Oaks
Marshall Meadows
Oak Bluff
Oak Hills Terrace
Oakhills Terrace - Bexar Count
Oakland Estates
Oaks Of French Creek
Pavona Place
Pembroke Village
Pheasant Creek
Prue Bend
Retreat At Oak Hills
Rockwell Village
Rowley Gardens
Summerwood
The Enclave At Whitby
The Landing At French Creek
The Village At Rusti
Villamanta
Villamanta Condominiums
Villas At Roanoke
Westchase
Westfield
Whisper Creek
Whitby
Wildwood
Wildwood I
Wildwood One
