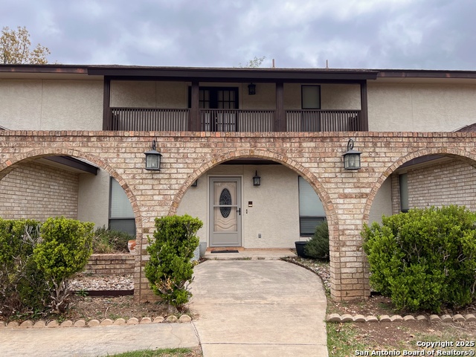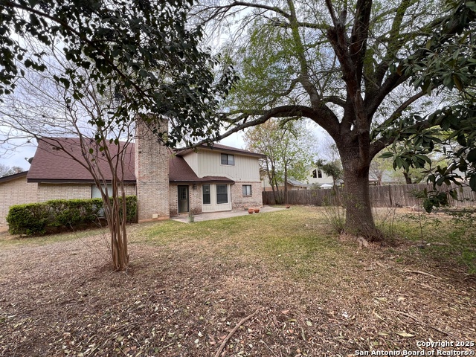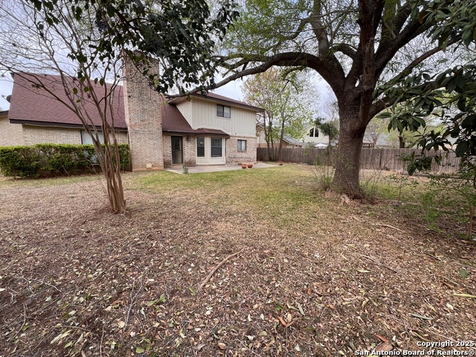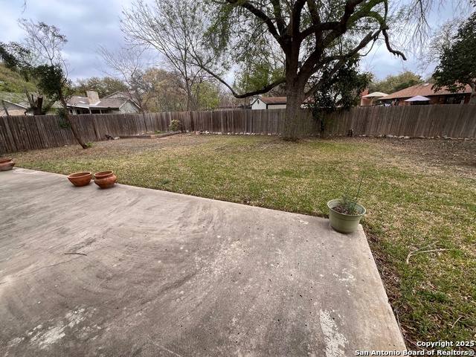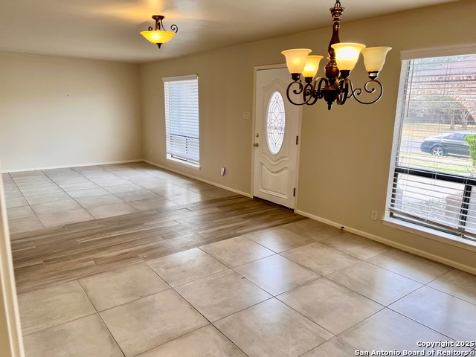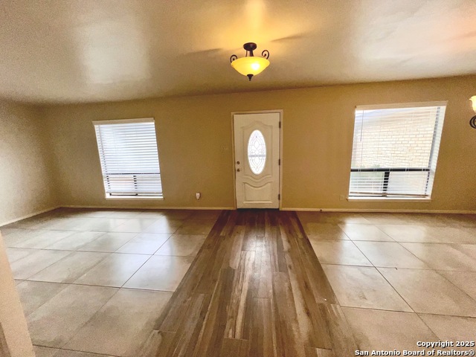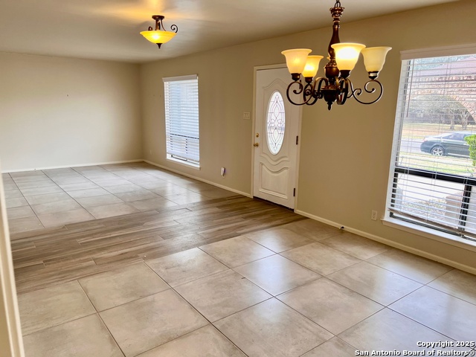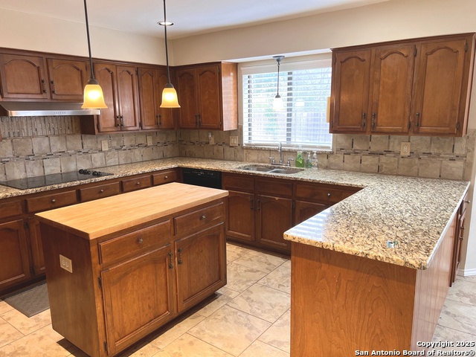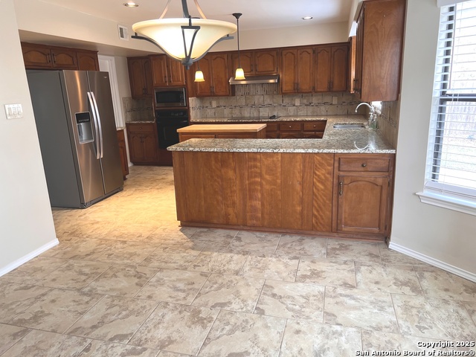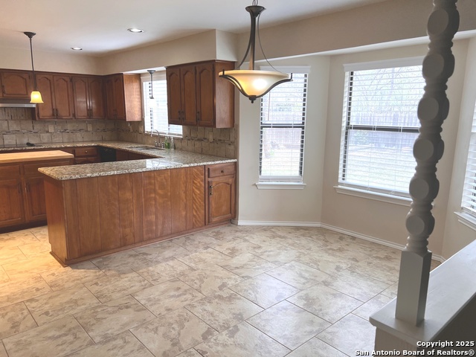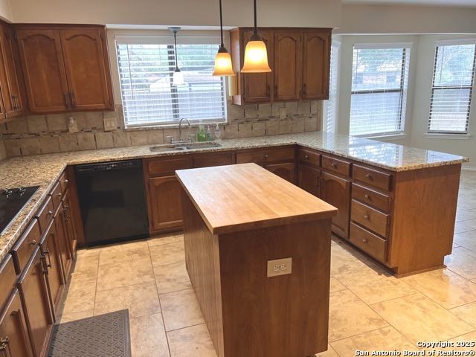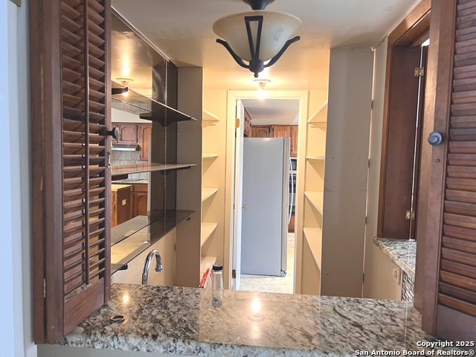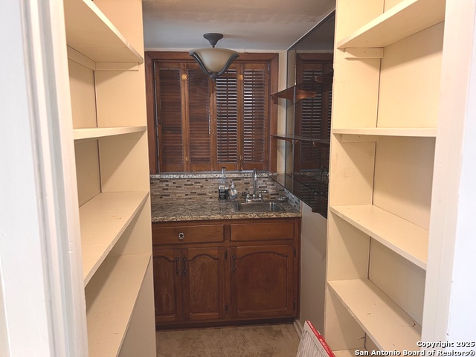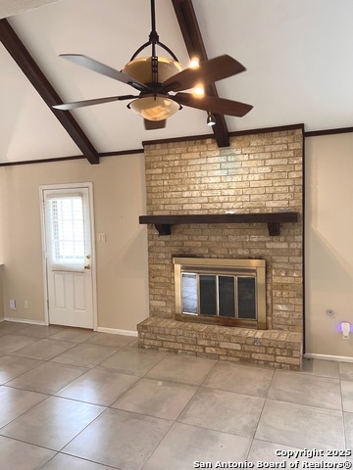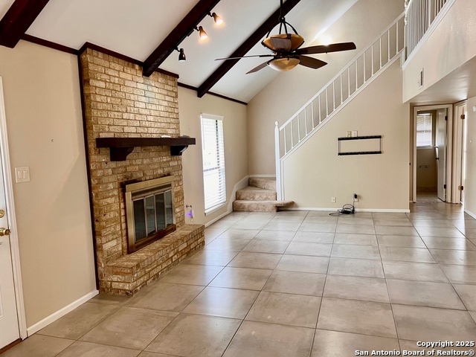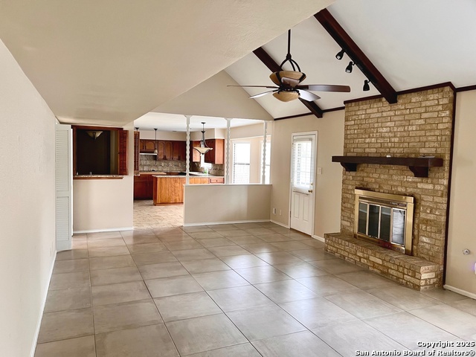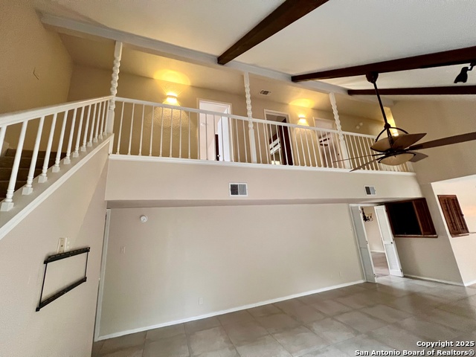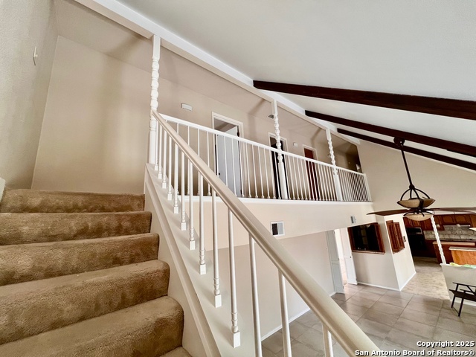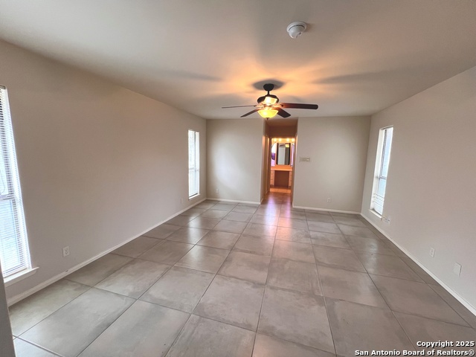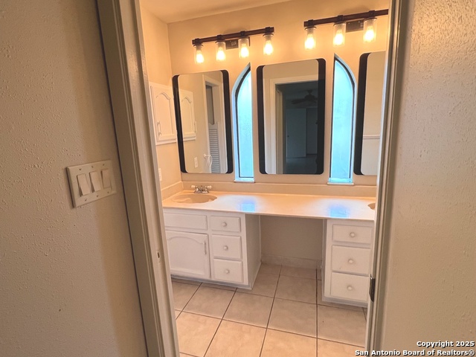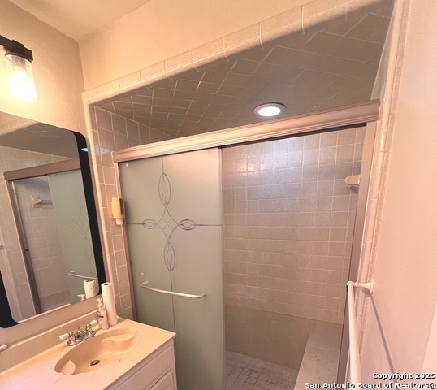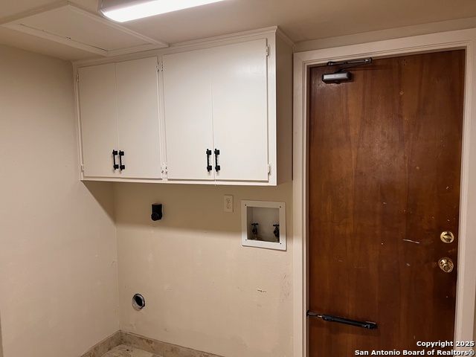8922 Melinda Ct, San Antonio, TX 78240
Property Photos
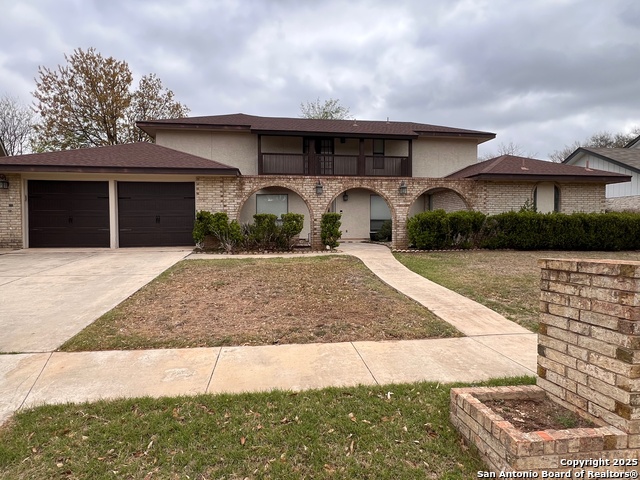
Would you like to sell your home before you purchase this one?
Priced at Only: $349,900
For more Information Call:
Address: 8922 Melinda Ct, San Antonio, TX 78240
Property Location and Similar Properties
- MLS#: 1859909 ( Single Residential )
- Street Address: 8922 Melinda Ct
- Viewed: 2
- Price: $349,900
- Price sqft: $120
- Waterfront: No
- Year Built: 1981
- Bldg sqft: 2908
- Bedrooms: 5
- Total Baths: 4
- Full Baths: 3
- 1/2 Baths: 1
- Garage / Parking Spaces: 2
- Days On Market: 9
- Additional Information
- County: BEXAR
- City: San Antonio
- Zipcode: 78240
- Subdivision: French Creek Village
- District: Northside
- Elementary School: Call District
- Middle School: Call District
- High School: Call District
- Provided by: DreamCatchers Realty
- Contact: Deborah Bell
- (210) 219-4308

- DMCA Notice
-
DescriptionThis French Creek Village gem is just waiting for your personal touch! Located in the highly desirable Northside School District, this spacious home offers incredible potential at a fantastic price. Imagine the possibilities in this almost 3000 sq ft layout, featuring 5 bedrooms and 3 full baths plus a convenient half bath. You'll love the downstairs primary suite with its two closets and full bathroom a true retreat! The family room is warm and inviting with a brick fireplace and charming wood beam accents, flowing seamlessly into the kitchen, breakfast nook, and a stylish bar area perfect for gatherings. Upstairs, you'll find 4 generously sized bedrooms, and a Juliet style balcony adds a unique touch of character. Situated on a .23 acre lot, there's plenty of space for outdoor enjoyment and entertaining. And the location? Absolutely unbeatable! You're just minutes away from a wide variety of shopping, dining, and entertainment options, with easy access to I 10, I 410, and Hwy 1604, making your commute a breeze. At this price, don't miss this opportunity to create your dream home in a prime San Antonio location!
Payment Calculator
- Principal & Interest -
- Property Tax $
- Home Insurance $
- HOA Fees $
- Monthly -
Features
Building and Construction
- Apprx Age: 44
- Builder Name: unknown
- Construction: Pre-Owned
- Exterior Features: Brick, Stucco
- Floor: Carpeting, Ceramic Tile
- Foundation: Slab
- Kitchen Length: 13
- Roof: Heavy Composition
- Source Sqft: Appsl Dist
Land Information
- Lot Dimensions: 83 x 120
School Information
- Elementary School: Call District
- High School: Call District
- Middle School: Call District
- School District: Northside
Garage and Parking
- Garage Parking: Two Car Garage
Eco-Communities
- Water/Sewer: City
Utilities
- Air Conditioning: Two Central
- Fireplace: One
- Heating Fuel: Natural Gas
- Heating: Central
- Utility Supplier Elec: CPS
- Utility Supplier Gas: CPS
- Utility Supplier Water: SAWS
- Window Coverings: All Remain
Amenities
- Neighborhood Amenities: Other - See Remarks
Finance and Tax Information
- Home Owners Association Mandatory: Voluntary
- Total Tax: 8793
Other Features
- Contract: Exclusive Right To Sell
- Instdir: Bandera Rd, East on Bresnahan St, Rt Melinda Court
- Interior Features: Two Living Area
- Legal Description: NCB 17937 BLK 7 LOT 8
- Occupancy: Vacant
- Ph To Show: 2102222227
- Possession: Closing/Funding
- Style: Two Story
Owner Information
- Owner Lrealreb: No
Nearby Subdivisions
Alamo Farmsteads Ns
Apple Creek
Avalon
Bluffs At Westchase
Canterfield
Country View
Country View Village
Cypress Hollow
Cypress Trails
Eckert Crossing
Eckhart Condominium
Eckhert Crossing
Elmridge
Enclave Of Rustic Oaks
Forest Meadows Ns
Forest Oaks Un 2
French Creek Village
Glen Heather
Kenton Place
Kenton Place Ii Ns
Laurel Hills
Leon Valley
Lincoln Park
Lochwood Est.
Lochwood Estates
Lost Oaks
Marshall Meadows
Oak Bluff
Oak Hills Terrace
Oakhills Terrace - Bexar Count
Oakland Estates
Oaks Of French Creek
Pavona Place
Pembroke Village
Pheasant Creek
Prue Bend
Retreat At Oak Hills
Rockwell Village
Rowley Gardens
Summerwood
The Enclave At Whitby
The Landing At French Creek
The Village At Rusti
Villamanta
Villamanta Condominiums
Villas At Roanoke
Westchase
Westfield
Whisper Creek
Whitby
Wildwood
Wildwood I
Wildwood One





