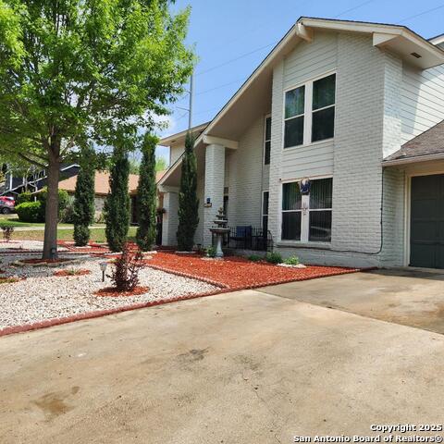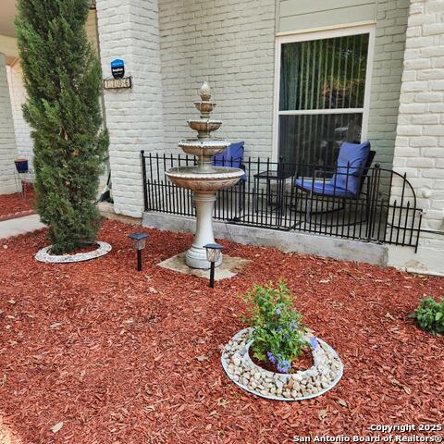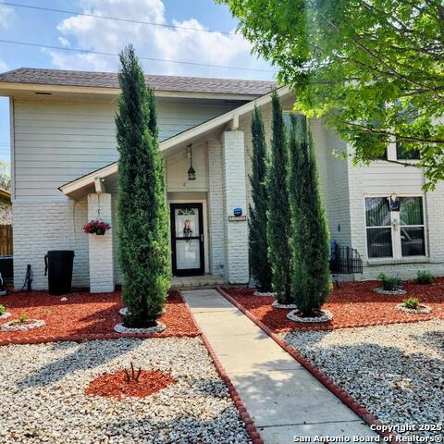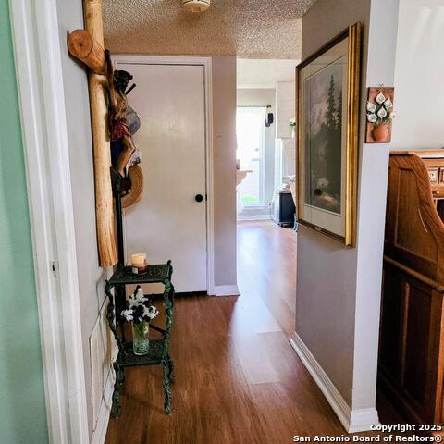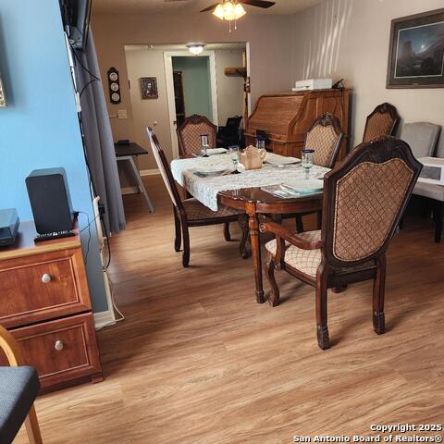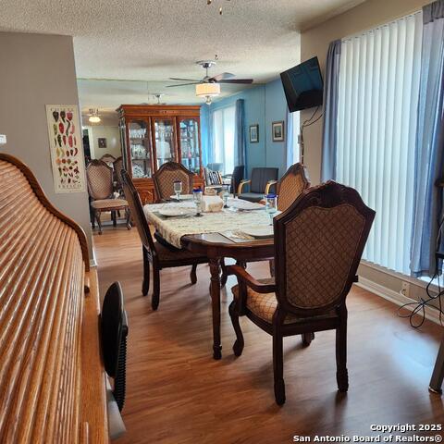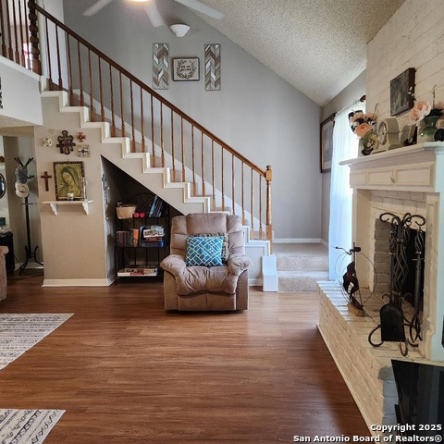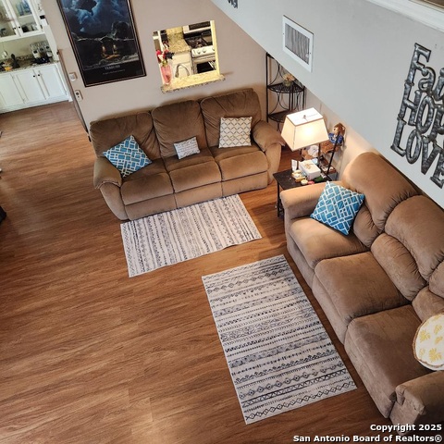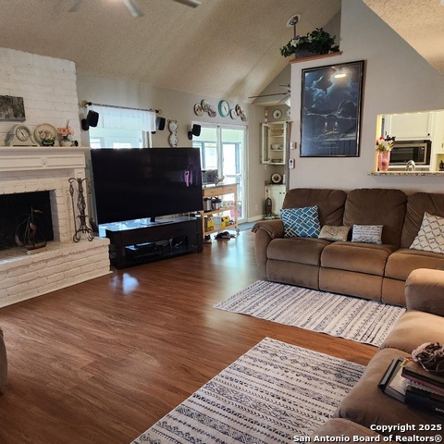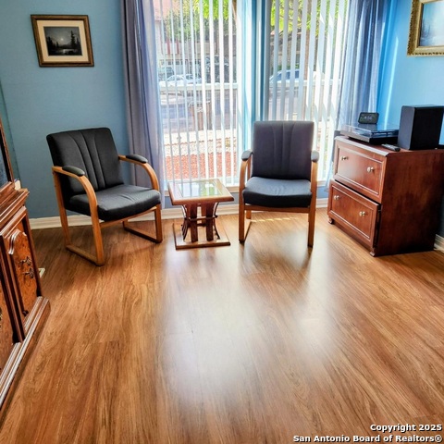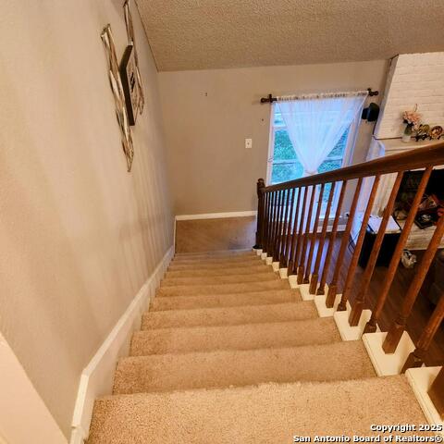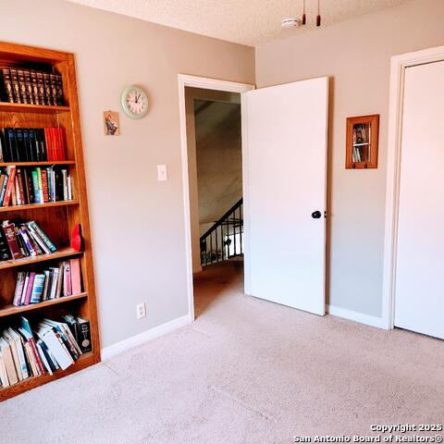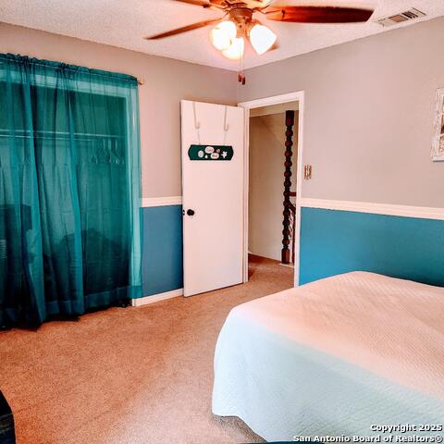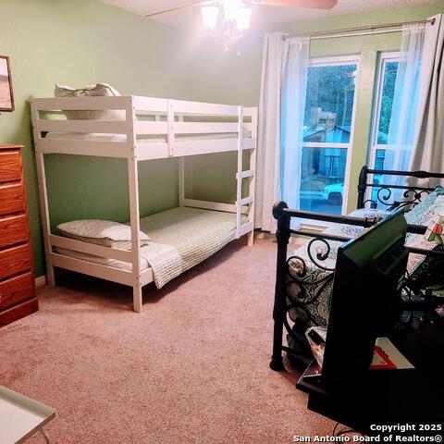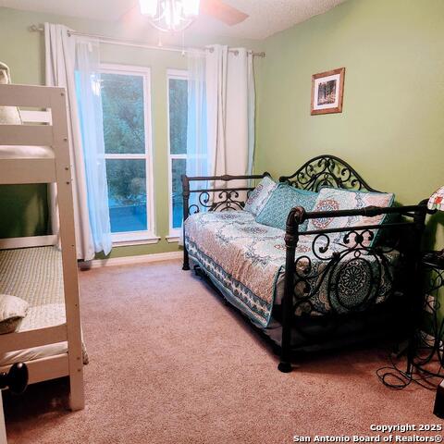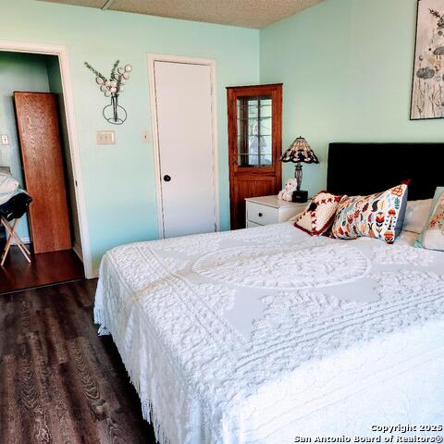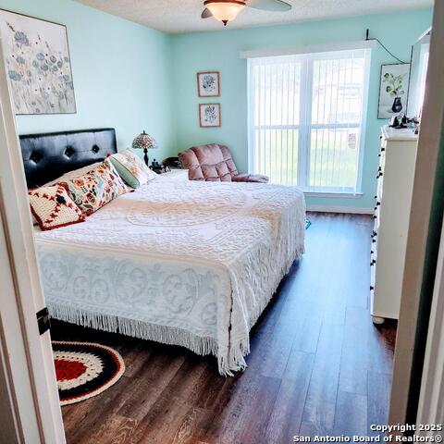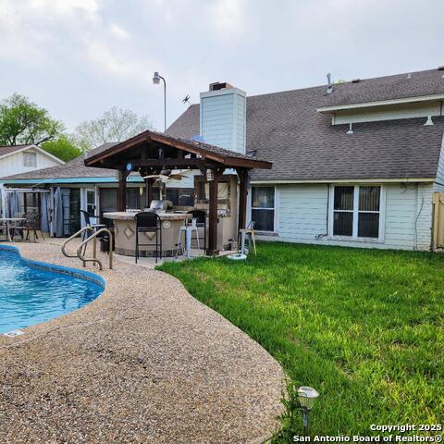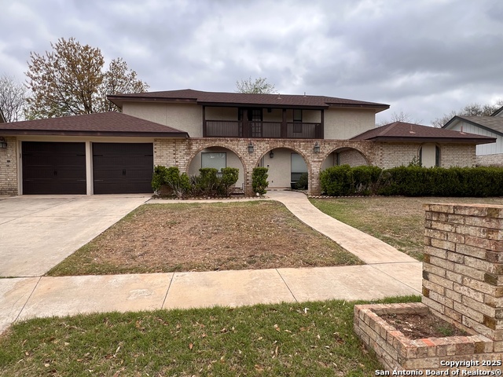7206 Forest Meadow, San Antonio, TX 78240
Property Photos
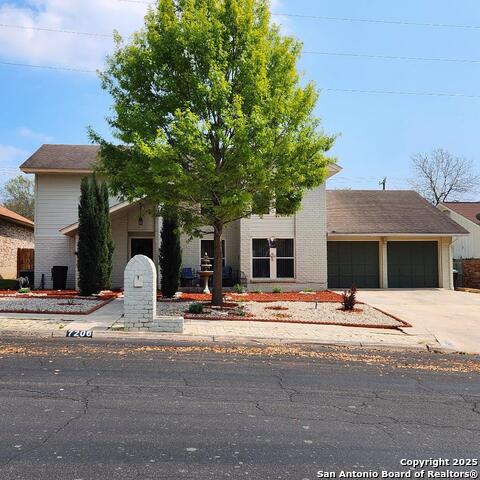
Would you like to sell your home before you purchase this one?
Priced at Only: $311,900
For more Information Call:
Address: 7206 Forest Meadow, San Antonio, TX 78240
Property Location and Similar Properties
- MLS#: 1855087 ( Single Residential )
- Street Address: 7206 Forest Meadow
- Viewed: 11
- Price: $311,900
- Price sqft: $177
- Waterfront: No
- Year Built: 1975
- Bldg sqft: 1759
- Bedrooms: 4
- Total Baths: 3
- Full Baths: 2
- 1/2 Baths: 1
- Garage / Parking Spaces: 2
- Days On Market: 27
- Additional Information
- County: BEXAR
- City: San Antonio
- Zipcode: 78240
- Subdivision: Canterfield
- District: Northside
- Elementary School: Call District
- Middle School: Call District
- High School: Call District
- Provided by: Landlord Property Management
- Contact: Elizabeth Ortiz
- (210) 854-4434

- DMCA Notice
-
DescriptionImagine yourself coming home to this lovely 4 bedrm, 2 1/2 bath house in the quiet Leon Valley area. The primary bedroom with its walk in closet and full bath is on the first floor. The floor plan is open and includes two living areas, the kitchen and dining room. The gas range and refrigerator convey. Laundry room is on the first floor, the washer and dryer also convey, as do the window treatments. Ceiling fans throughout will keep you cool in the hottest of summer months and minimize the use of energy. Outdoors you will find a xeriscape'd front yard, and a large, crystal clear, low maintenance swimming pool in the back yard, complete with a chlorine generator so you never have to add chlorine to the pool. An outdoor kitchen adds to the charm of the back yard.
Payment Calculator
- Principal & Interest -
- Property Tax $
- Home Insurance $
- HOA Fees $
- Monthly -
Features
Building and Construction
- Apprx Age: 50
- Builder Name: unknown
- Construction: Pre-Owned
- Exterior Features: Brick, Siding
- Floor: Carpeting, Laminate
- Foundation: Slab
- Roof: Composition
- Source Sqft: Appsl Dist
Land Information
- Lot Description: Xeriscaped
School Information
- Elementary School: Call District
- High School: Call District
- Middle School: Call District
- School District: Northside
Garage and Parking
- Garage Parking: Two Car Garage
Eco-Communities
- Water/Sewer: Water System
Utilities
- Air Conditioning: One Central
- Fireplace: One
- Heating Fuel: Electric
- Heating: Central
- Utility Supplier Elec: CPS
- Utility Supplier Gas: CPS
- Utility Supplier Grbge: Tiger Sanita
- Utility Supplier Sewer: Leon Valley
- Utility Supplier Water: Leon Valley
- Window Coverings: Some Remain
Amenities
- Neighborhood Amenities: Pool, Park/Playground
Finance and Tax Information
- Days On Market: 27
- Home Owners Association Mandatory: None
- Total Tax: 6663
Rental Information
- Currently Being Leased: No
Other Features
- Block: 19
- Contract: Exclusive Right To Sell
- Instdir: Evers toward Huebner, right turn on Forest Meadow, 3 blocks down on the right
- Interior Features: Two Living Area, Eat-In Kitchen, Game Room, Utility Room Inside, Open Floor Plan, Laundry Main Level, Laundry Room, Walk in Closets, Attic - Access only
- Legal Desc Lot: 12
- Legal Description: Cb 4445J Blk 19 Lot 12
- Miscellaneous: None/not applicable
- Occupancy: Owner
- Ph To Show: SHOWTIME
- Possession: Closing/Funding
- Style: Two Story
- Views: 11
Owner Information
- Owner Lrealreb: Yes
Similar Properties
Nearby Subdivisions
Alamo Farmsteads Ns
Apple Creek
Avalon
Bluffs At Westchase
Canterfield
Country View
Country View Village
Cypress Hollow
Cypress Trails
Eckert Crossing
Eckhart Condominium
Eckhert Crossing
Elmridge
Enclave Of Rustic Oaks
Forest Meadows Ns
Forest Oaks Un 2
French Creek Village
Glen Heather
Kenton Place
Kenton Place Ii Ns
Laurel Hills
Leon Valley
Lincoln Park
Lochwood Est.
Lochwood Estates
Lost Oaks
Marshall Meadows
Oak Bluff
Oak Hills Terrace
Oakhills Terrace - Bexar Count
Oakland Estates
Oaks Of French Creek
Pavona Place
Pembroke Village
Pheasant Creek
Prue Bend
Retreat At Oak Hills
Rockwell Village
Rowley Gardens
Summerwood
The Enclave At Whitby
The Landing At French Creek
The Village At Rusti
Villamanta
Villamanta Condominiums
Villas At Roanoke
Westchase
Westfield
Whisper Creek
Whitby
Wildwood
Wildwood I
Wildwood One




