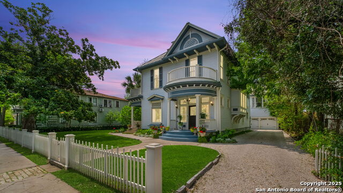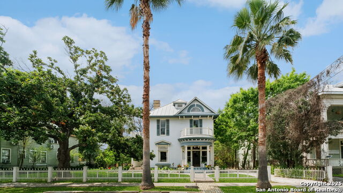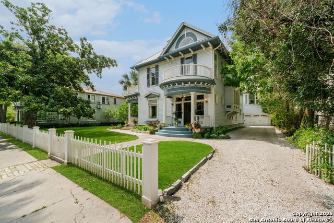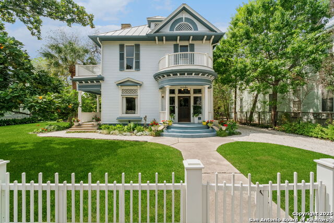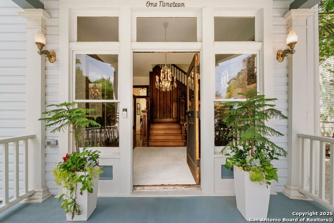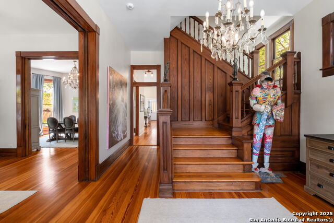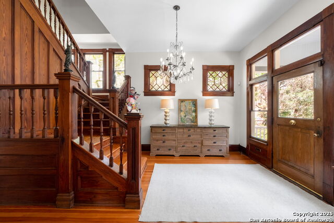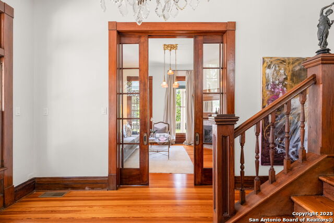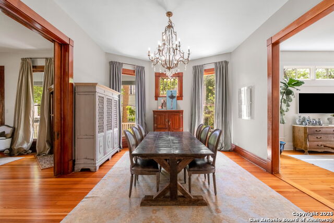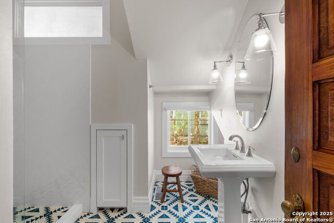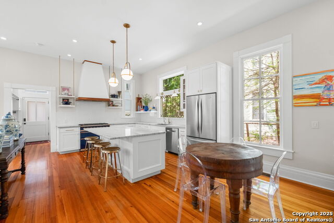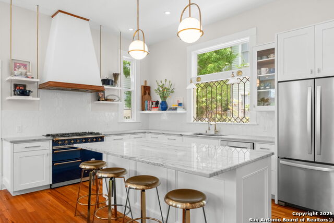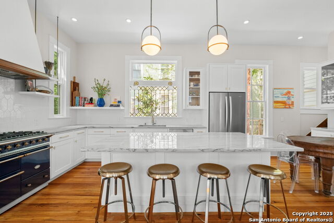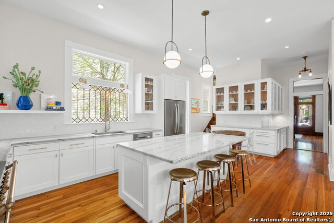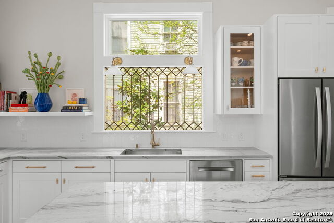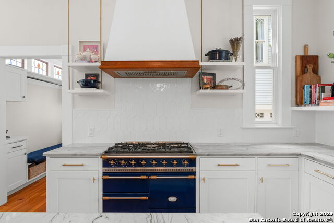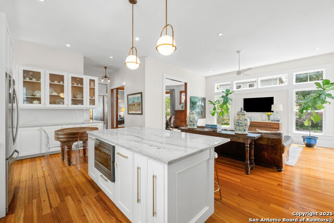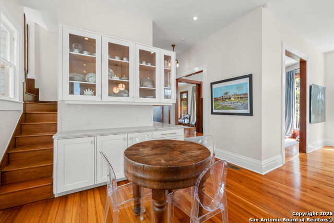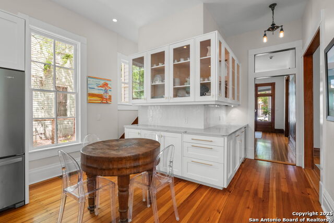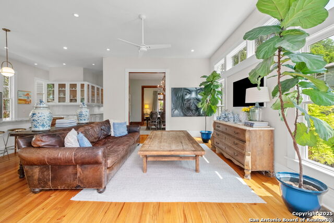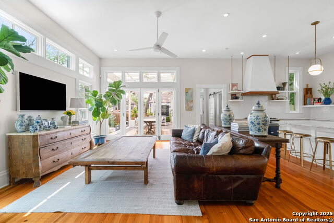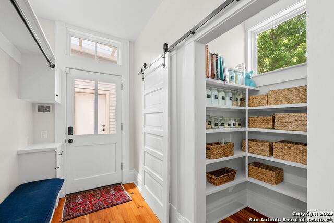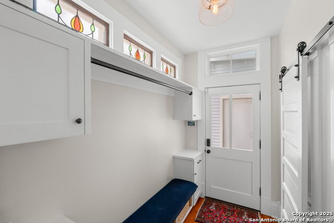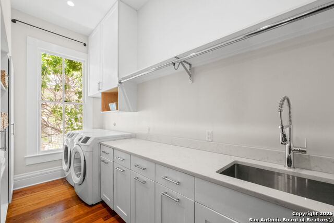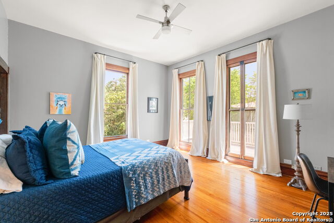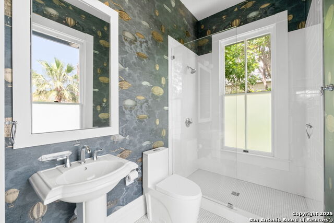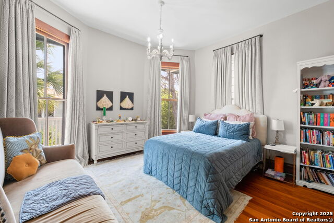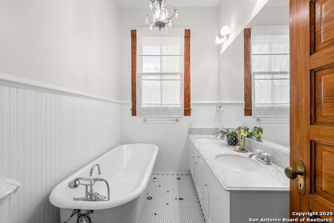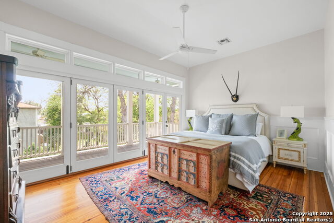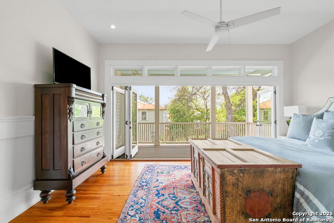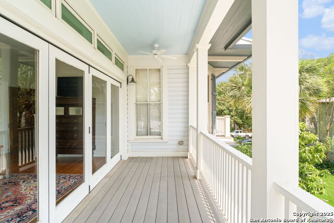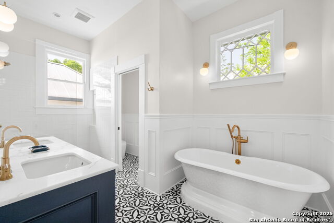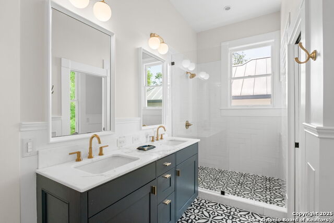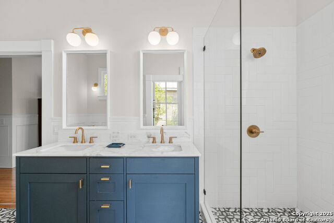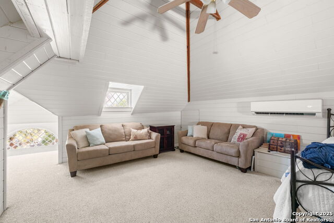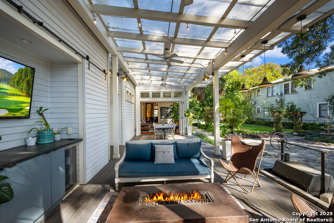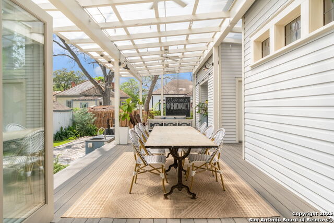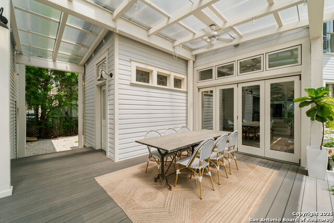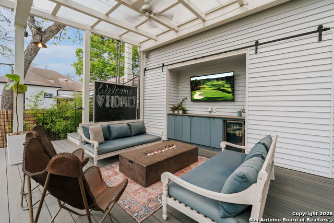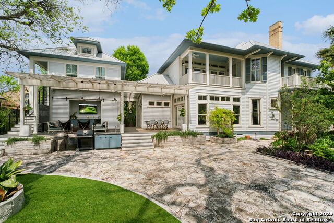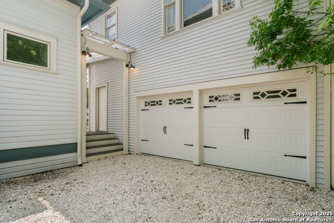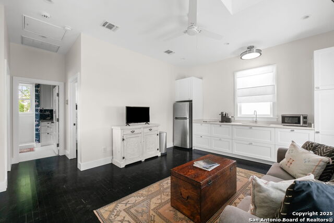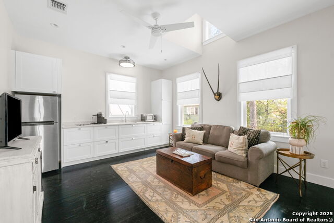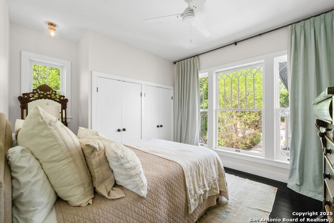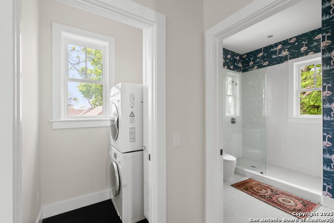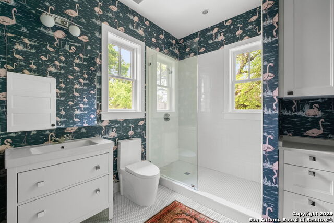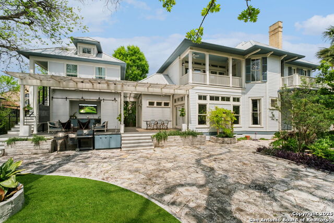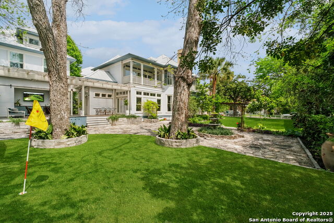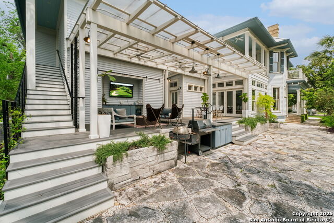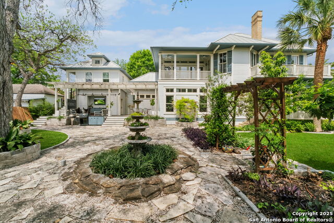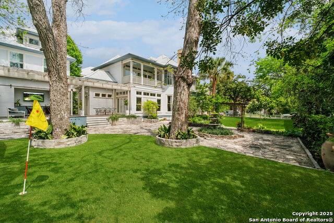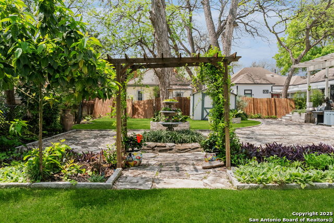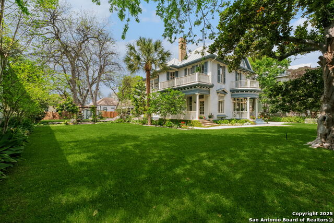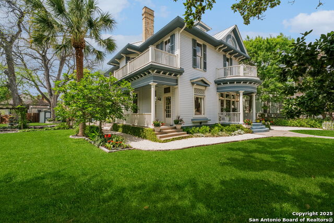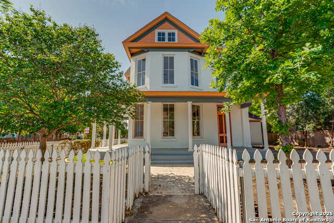119 Adams St, San Antonio, TX 78210
Property Photos
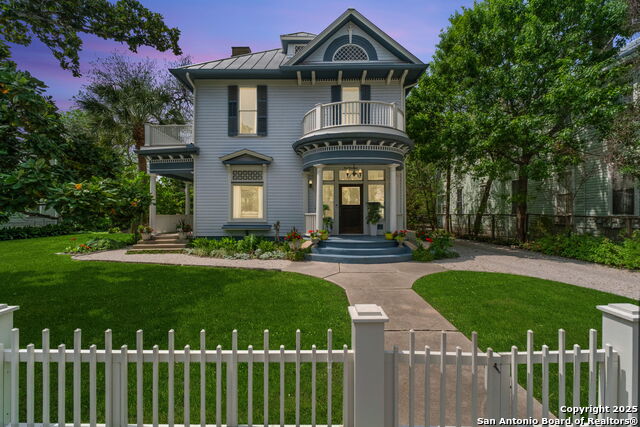
Would you like to sell your home before you purchase this one?
Priced at Only: $2,500,000
For more Information Call:
Address: 119 Adams St, San Antonio, TX 78210
Property Location and Similar Properties
- MLS#: 1835207 ( Single Residential )
- Street Address: 119 Adams St
- Viewed: 17
- Price: $2,500,000
- Price sqft: $833
- Waterfront: No
- Year Built: 1903
- Bldg sqft: 3000
- Bedrooms: 4
- Total Baths: 4
- Full Baths: 4
- Garage / Parking Spaces: 2
- Days On Market: 15
- Additional Information
- County: BEXAR
- City: San Antonio
- Zipcode: 78210
- Subdivision: King William
- District: San Antonio I.S.D.
- Elementary School: Bonham
- Middle School: Call District
- High School: Brackenridge
- Provided by: Phyllis Browning Company
- Contact: Thomas Lumley
- (512) 426-7704

- DMCA Notice
-
DescriptionWelcome to 119 Adams Street, a Masterpiece of Elegance and History in King William Nestled in the heart of San Antonio's most coveted King William Historic District, this extraordinary 1903 home is a timeless gem. Built on a rare double lot by famed architect Atlee B. Ayres for Henry and Emma Kohler, it remained a cherished family treasure until 1970. A showcase of history and craftsmanship, this home combines historic charm with luxurious modern living. Step inside to discover breathtaking original woodwork, gleaming longleaf pine floors, and soaring 12 foot ceilings bathed in natural light. The grand foyer, main parlor, and formal dining room are opulent tributes to their era, featuring intricate details and an original Tiffany chandelier. Pocket doors glide effortlessly, offering both elegance and privacy when desired. The kitchen is a culinary dream, seamlessly blending function and style. Outfitted with stone countertops, custom cabinetry, and a LaCanche range, it's the perfect space to indulge your inner chef. Each of the four spacious bedrooms provides an inviting retreat, but the primary suite is a sanctuary of its own. A wall of folding glass doors opens to a private balcony, revealing stunning views of the lush gardens below. Outside, this fully fenced property transforms into your personal paradise. Host unforgettable gatherings in the outdoor kitchen and seating area or unwind on the putting green surrounded by the beauty of meticulously designed landscaping. The new two car garage and fully equipped one bedroom casita ensure convenience and flexibility for guests or extended stays. Located just blocks from renowned dining, boutique shopping, cultural landmarks, and the iconic River Walk, this home offers an unparalleled lifestyle. It's more than a residence it's a living piece of San Antonio's rich history, elevated with modern sophistication. Don't miss the chance to claim this remarkable treasure as your own. Schedule your private tour today and step into a home where history, luxury, and charm come together in perfect harmony.
Payment Calculator
- Principal & Interest -
- Property Tax $
- Home Insurance $
- HOA Fees $
- Monthly -
Features
Building and Construction
- Apprx Age: 122
- Builder Name: Unknown
- Construction: Pre-Owned
- Exterior Features: Wood
- Floor: Ceramic Tile, Marble, Wood
- Kitchen Length: 17
- Other Structures: Guest House, Shed(s), Storage
- Roof: Metal
- Source Sqft: Bldr Plans
Land Information
- Lot Description: City View, 1/4 - 1/2 Acre, Mature Trees (ext feat), Level
- Lot Improvements: Street Paved, Street Gutters, Sidewalks, Streetlights, City Street, Interstate Hwy - 1 Mile or less
School Information
- Elementary School: Bonham
- High School: Brackenridge
- Middle School: Call District
- School District: San Antonio I.S.D.
Garage and Parking
- Garage Parking: Two Car Garage, Detached
Eco-Communities
- Water/Sewer: City
Utilities
- Air Conditioning: Three+ Central, Other
- Fireplace: One
- Heating Fuel: Electric
- Heating: Central, 3+ Units
- Num Of Stories: 3+
- Recent Rehab: Yes
- Utility Supplier Elec: CPS
- Utility Supplier Sewer: SAWS
- Utility Supplier Water: SAWS
- Window Coverings: Some Remain
Amenities
- Neighborhood Amenities: Park/Playground, Jogging Trails, Bike Trails, Lake/River Park
Finance and Tax Information
- Days On Market: 14
- Home Faces: East
- Home Owners Association Mandatory: None
- Total Tax: 24889
Rental Information
- Currently Being Leased: No
Other Features
- Accessibility: Int Door Opening 32"+, Ext Door Opening 36"+, Hallways 42" Wide, Near Bus Line, Level Lot, Level Drive, First Floor Bath
- Contract: Exclusive Right To Sell
- Instdir: Durango to S. Alamo and Adams
- Interior Features: Two Living Area, Separate Dining Room, Eat-In Kitchen, Island Kitchen, Walk-In Pantry, Utility Room Inside, All Bedrooms Upstairs, High Ceilings, Open Floor Plan, Cable TV Available, High Speed Internet, Laundry Main Level, Laundry Room, Walk in Closets, Attic - Finished
- Legal Desc Lot: 17
- Legal Description: NCB 931 BLK LOT 17 AND 18
- Occupancy: Owner
- Ph To Show: (512)426-7704
- Possession: Closing/Funding
- Style: Historic/Older, Victorian
- Views: 17
Owner Information
- Owner Lrealreb: No
Similar Properties
Nearby Subdivisions
(57087) Fair - North
01 Nb Lake
Artisan Park At Victoria Commo
College Heights
Denver Heights
Denver Heights East Of New Bra
Denver Heights West Of New Bra
Denver Heights, East Of New Br
Durango/roosevelt
Fair - North
Fair-north
Gevers To Clark
Heritage Park Estate
Highland
Highland Estates
Highland Park
Highland Park Est.
Highland Terrace
King William
Lavaca
Lavaca Historic Dist
Monticello Park
N/a
Na
Ncb 8982
Near Eastside
Pasadena Heights
Playmoor
Riverside Park
Roosevelt Mhp
S Of Mlk To Aransas
S Presa W To River
Subdivision Grand View Add Bl
The Highlands
Townhomes On Presa
Wheatley
Wheatley Heights




