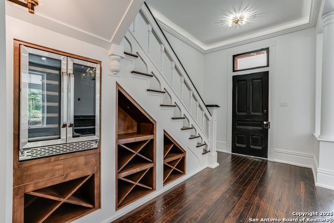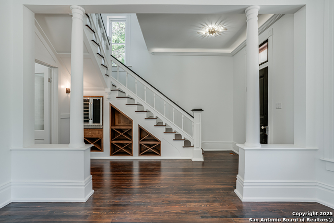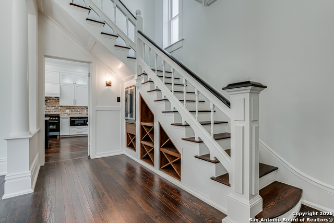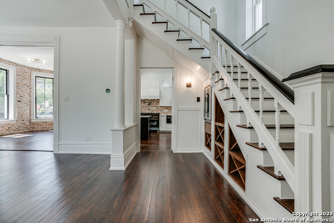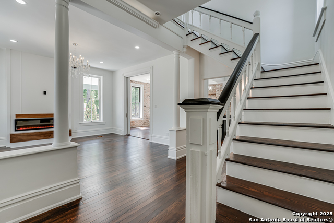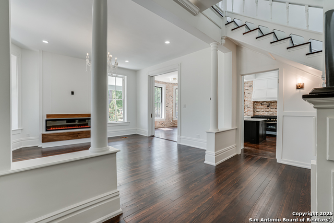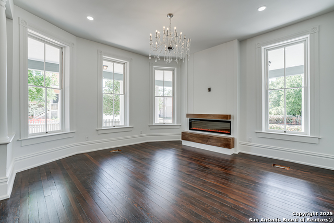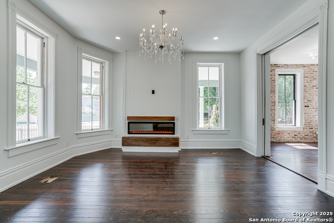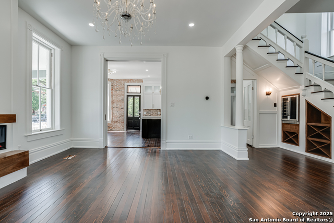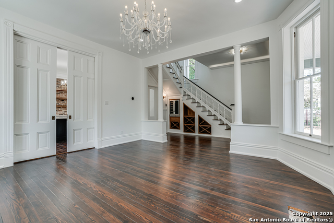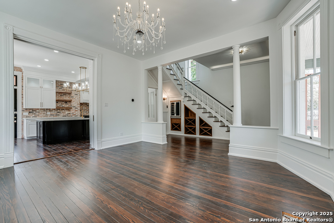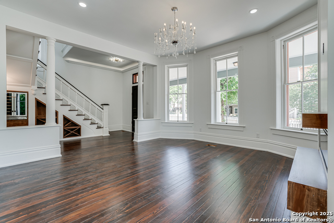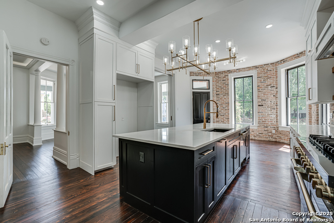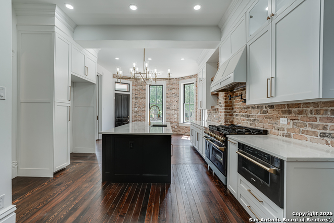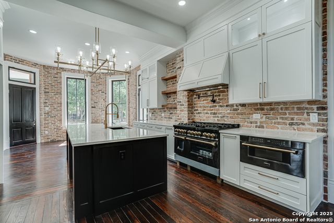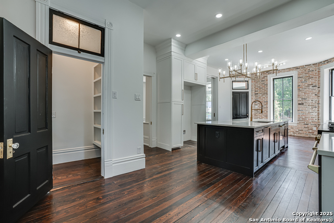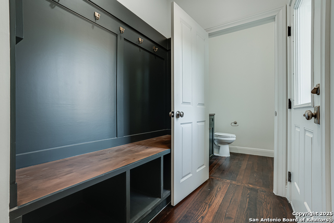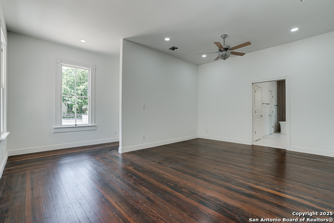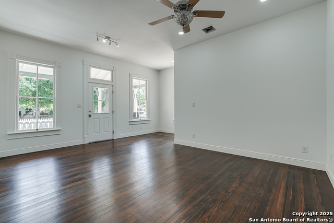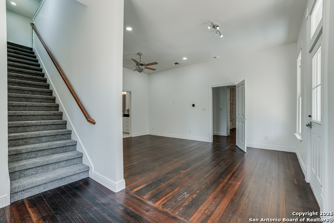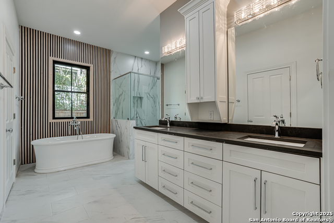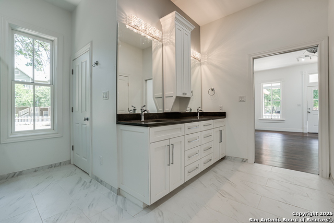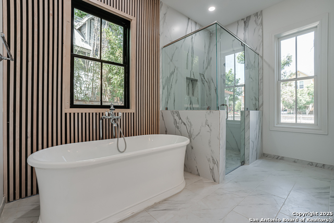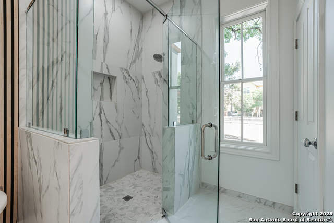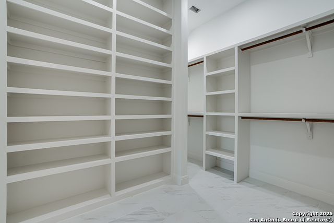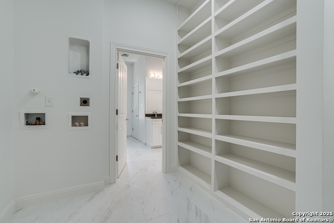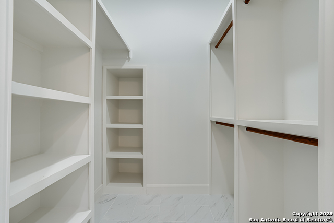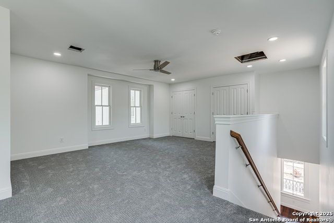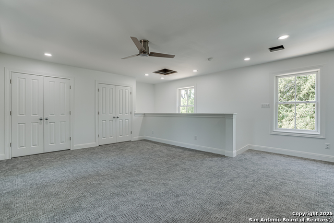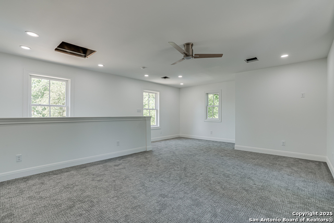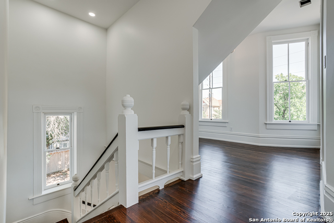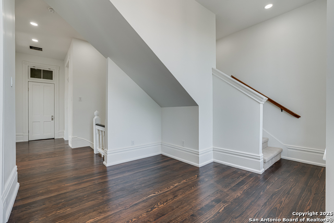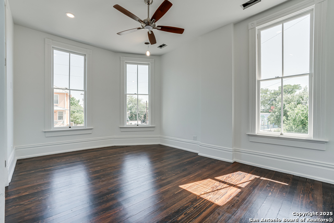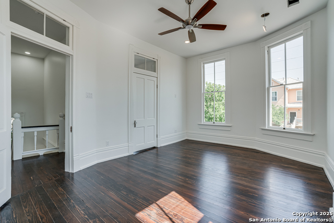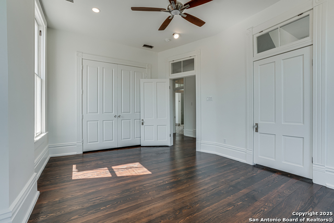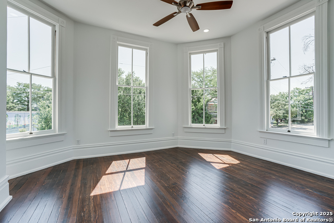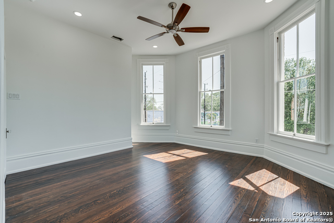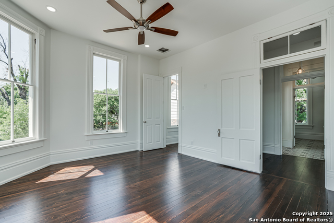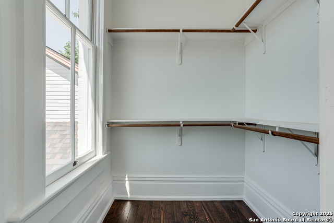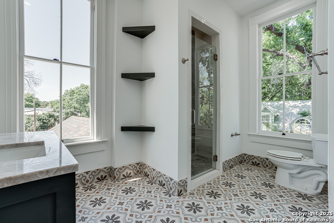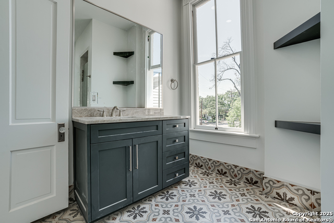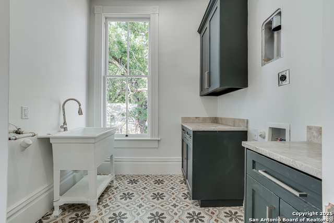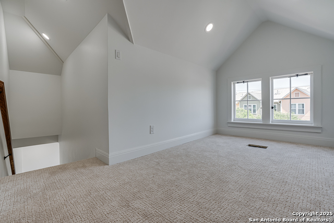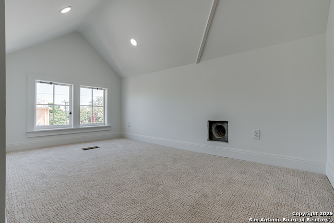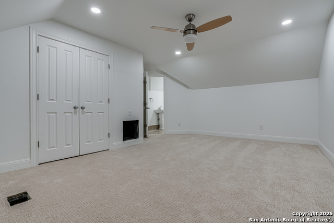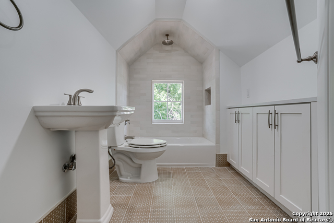1231 Alamo S, San Antonio, TX 78210
Property Photos
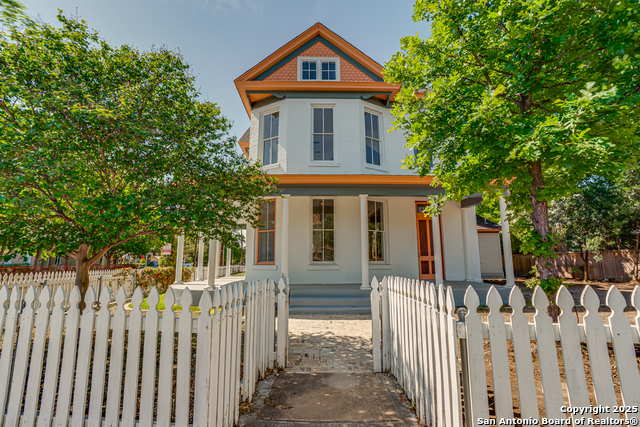
Would you like to sell your home before you purchase this one?
Priced at Only: $2,395,000
For more Information Call:
Address: 1231 Alamo S, San Antonio, TX 78210
Property Location and Similar Properties
- MLS#: 1835254 ( Single Residential )
- Street Address: 1231 Alamo S
- Viewed: 226
- Price: $2,395,000
- Price sqft: $577
- Waterfront: No
- Year Built: 1890
- Bldg sqft: 4150
- Bedrooms: 4
- Total Baths: 4
- Full Baths: 3
- 1/2 Baths: 1
- Garage / Parking Spaces: 1
- Days On Market: 177
- Additional Information
- County: BEXAR
- City: San Antonio
- Zipcode: 78210
- Subdivision: King William
- District: San Antonio I.S.D.
- Elementary School: Bonham
- Middle School: Page
- High School: Brackenridge
- Provided by: Resi Realty, LLC
- Contact: Vanessa Avila
- (210) 315-6167

- DMCA Notice
-
DescriptionSKIP THE TRADITIONAL FINANCING! With as little as 10% down and simple approval, this seller financing option makes homeownership more accessible than ever! Welcome to this one of a kind Queen Anne, a fully renovated historic treasure nestled in the heart of King William. Originally built circa 1890, this three story home blends historic architectural charm with modern luxury. Every detail has been thoughtfully addressed new electrical, plumbing, HVAC, roof, fixtures, kitchen appliances, and fully restored original hardwood floors and windows ensure peace of mind and make this home completely move in ready, without the typical renovation stress of historic properties. Large windows flood the entire home with radiant natural light, drawing attention to the exquisite original pocket doors, thoughtfully selected designer fixtures, and freshly renewed interior finishes. The first floor features a spacious living area with stunning pocket doors, as well as a fully renovated chef's kitchen with exposed brick walls, Z LINE appliances, custom cabinetry, and a 10 foot island. A generous butler's pantry adds even more storage, and a custom wine cellar is tucked beneath the staircase. The dual level primary suite offers spa like comfort with a luxurious bathroom, two oversized walk in closets, and laundry hookups. The upper room/loft can be used as an office, nursery, fitness space, or anything your lifestyle calls for. Upstairs, on the second and third floors, you'll find three additional bedrooms, two full bathrooms, and a spacious laundry room with a second set of laundry connections adding functionality and convenience for modern living. Located just steps from the Blue Star District, the San Antonio River, and all the culture, dining, and entertainment that King William has to offer, this is a rare opportunity to own a piece of history elegantly updated for today. ADDITIONAL PERK: This property has a 20 PERCENT exemption on City property taxes for 10 years. Owner occupants who remain in the home for the full duration may extend the benefit to 15 years total creating exceptional long term savings. This isn't just a beautiful home it's a smart financial investment in one of San Antonio's most iconic neighborhoods. Seller is ready to make a deal tour today!
Payment Calculator
- Principal & Interest -
- Property Tax $
- Home Insurance $
- HOA Fees $
- Monthly -
Features
Building and Construction
- Apprx Age: 135
- Builder Name: New Day Custom Homes LLC
- Construction: Pre-Owned
- Exterior Features: Brick, Stucco, Siding
- Floor: Carpeting, Ceramic Tile, Wood
- Kitchen Length: 15
- Roof: Composition
- Source Sqft: Bldr Plans
Land Information
- Lot Description: Corner, City View
- Lot Dimensions: 12312 sqft
School Information
- Elementary School: Bonham
- High School: Brackenridge
- Middle School: Page Middle
- School District: San Antonio I.S.D.
Garage and Parking
- Garage Parking: None/Not Applicable
Eco-Communities
- Water/Sewer: City
Utilities
- Air Conditioning: Three+ Central
- Fireplace: One, Living Room
- Heating Fuel: Electric
- Heating: Central, 3+ Units
- Num Of Stories: 3+
- Recent Rehab: Yes
- Window Coverings: None Remain
Amenities
- Neighborhood Amenities: None
Finance and Tax Information
- Days On Market: 240
- Home Owners Association Mandatory: None
- Total Tax: 18936.75
Other Features
- Contract: Exclusive Right To Sell
- Instdir: Guenther
- Interior Features: One Living Area, Eat-In Kitchen, Island Kitchen, Walk-In Pantry, Study/Library, Loft, Utility Room Inside, High Ceilings, Laundry Room, Walk in Closets
- Legal Desc Lot: 13
- Legal Description: NCB 750 BLK 9 LOT 13
- Miscellaneous: Historic District
- Occupancy: Vacant
- Ph To Show: SHOWINGTIME
- Possession: Closing/Funding
- Style: 3 or More, Historic/Older
- Views: 226
Owner Information
- Owner Lrealreb: No
Nearby Subdivisions
Artisan Park At Victoria Commo
Block 1035
Bold Sub Bl 6390
College Heights
Denver Heights
Denver Heights East Of New Bra
Denver Heights West Of New Bra
Durango/roosevelt
Fair - North
Gevers To Clark
Highland
Highland Park
Highland Park Est.
Inverness Sub Bl 6851
King William
Lavaca
Lavaca Historic District
Mission
N/a
Na
Pasadena Heights
Playmoor
Riverside
Riverside Park
Roosevelt Mhp
S Of Mlk To Aransas
S Presa W To River
Townhomes On Presa
Wheatley Heights

- Orey Coronado-Russell, REALTOR ®
- Premier Realty Group
- 210.379.0101
- orey.russell@gmail.com



