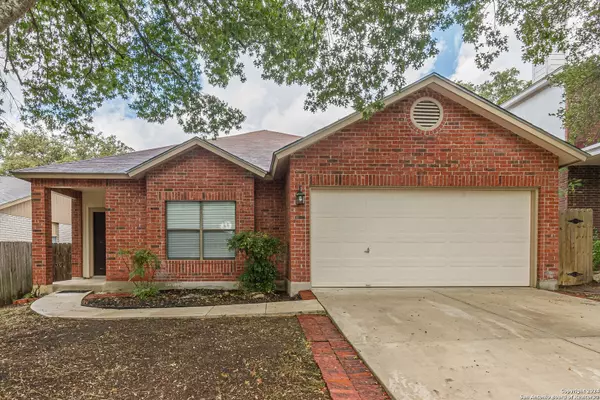For more information regarding the value of a property, please contact us for a free consultation.
4623 ROCK NETTLE San Antonio, TX 78247-5529
Want to know what your home might be worth? Contact us for a FREE valuation!

Our team is ready to help you sell your home for the highest possible price ASAP
Key Details
Property Type Single Family Home
Sub Type Single Residential
Listing Status Sold
Purchase Type For Sale
Square Footage 1,560 sqft
Price per Sqft $192
Subdivision Longs Creek
MLS Listing ID 1819772
Sold Date 12/12/24
Style One Story
Bedrooms 3
Full Baths 2
Construction Status Pre-Owned
HOA Fees $16/ann
Year Built 1991
Annual Tax Amount $5,935
Tax Year 2023
Lot Size 5,749 Sqft
Property Description
Welcome to this charming one-story home featuring a spacious backyard, perfect for outdoor gatherings and relaxation. This meticulously maintained property, owned by a single owner, has been recently remodeled to offer modern comforts and style. Inside, you'll find 3 inviting bedrooms 2 updated bathrooms, and a fully equipped kitchen with sleek stainless steel appliances. The roof was replaced 2 years ago, and four sides were brick and quartz counters. New lighting, fixtures and hardware New carpet, finished garage, canned lighting in kitchen Located in the NE school district, this home offers convenient access to Loop 1604, I-35, and Hwy 281, putting you just a short drive from military base Fort Sam Houston, Randolph AFB, shopping, dining, and entertainment.
Location
State TX
County Bexar
Area 1400
Rooms
Master Bathroom Main Level 11X6 Shower Only, Double Vanity
Master Bedroom Main Level 16X13 DownStairs, Walk-In Closet, Ceiling Fan, Full Bath
Bedroom 2 Main Level 12X10
Bedroom 3 Main Level 13X13
Living Room Main Level 19X16
Dining Room Main Level 13X10
Kitchen Main Level 15X8
Interior
Heating Central, Heat Pump
Cooling One Central
Flooring Carpeting, Ceramic Tile
Heat Source Electric
Exterior
Parking Features Two Car Garage
Pool None
Amenities Available None
Roof Type Composition
Private Pool N
Building
Foundation Slab
Sewer Sewer System
Water Water System
Construction Status Pre-Owned
Schools
Elementary Schools Longs Creek
Middle Schools Driscoll
High Schools Madison
School District North East I.S.D
Others
Acceptable Financing Conventional, FHA, VA, TX Vet, Cash
Listing Terms Conventional, FHA, VA, TX Vet, Cash
Read Less



