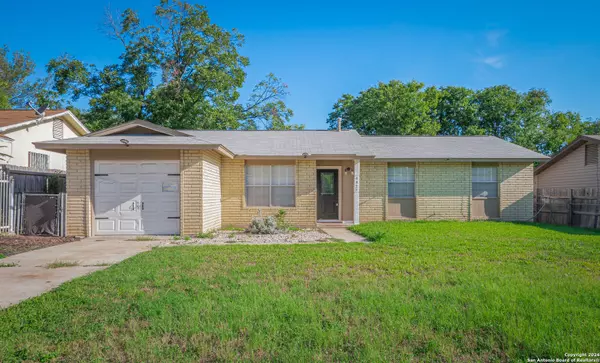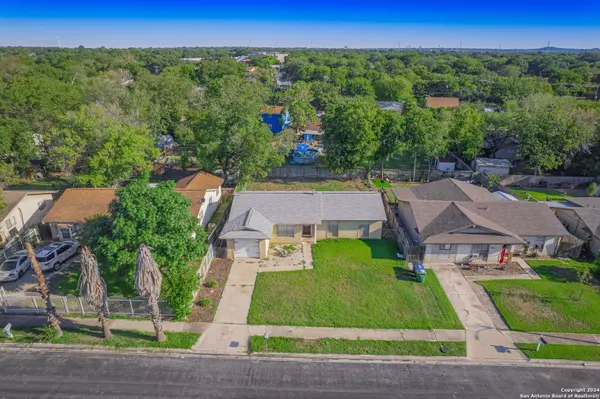For more information regarding the value of a property, please contact us for a free consultation.
4927 CASA ESPANA ST San Antonio, TX 78233
Want to know what your home might be worth? Contact us for a FREE valuation!

Our team is ready to help you sell your home for the highest possible price ASAP
Key Details
Property Type Single Family Home
Sub Type Single Residential
Listing Status Sold
Purchase Type For Sale
Square Footage 1,080 sqft
Price per Sqft $175
Subdivision The Hills/Sierra North
MLS Listing ID 1808624
Sold Date 12/12/24
Style One Story
Bedrooms 4
Full Baths 2
Construction Status Pre-Owned
Year Built 1971
Annual Tax Amount $4,427
Tax Year 2023
Lot Size 7,013 Sqft
Property Description
This freshly renovated, move in ready home is located in the sought-after neighborhood of The Hills/Sierra North. With 4-bedrooms, 2-baths and a cozy 1080 SF interior space on a generous .16-acre lot it's perfect for anyone looking for a serene yet convenient living experience. An abundance of natural light pours into every room and the wood-look tile throughout adds a touch of modern elegance while making maintenance a breeze. The galley-style kitchen is both functional and stylish, ensuring that you have everything you need to whip up your culinary creations. Recent upgrades to the bathrooms include a convenient walk-in shower in the owner's bath. The privacy-fenced backyard is perfect for garden enthusiasts, children's playtime, or simply enjoying a quiet evening outdoors. The attached 1-car garage adds to the convenience and practicality of this listing. Plus, with a new HVAC system installed in 2023, you'll enjoy energy-efficient heating and cooling all year round.
Location
State TX
County Bexar
Area 1500
Rooms
Master Bathroom Main Level 6X6 Shower Only
Master Bedroom Main Level 12X10 Full Bath
Bedroom 2 Main Level 10X10
Bedroom 3 Main Level 10X10
Bedroom 4 Main Level 10X10
Living Room Main Level 10X12
Dining Room Main Level 7X7
Kitchen Main Level 8X10
Interior
Heating Central
Cooling One Central
Flooring Ceramic Tile
Heat Source Natural Gas
Exterior
Exterior Feature Patio Slab, Privacy Fence, Mature Trees
Parking Features One Car Garage, Attached
Pool None
Amenities Available None
Roof Type Composition
Private Pool N
Building
Faces South
Foundation Slab
Sewer Sewer System, City
Water Water System, City
Construction Status Pre-Owned
Schools
Elementary Schools El Dorado
Middle Schools Krueger
High Schools Roosevelt
School District North East I.S.D
Others
Acceptable Financing Conventional, FHA, VA, Cash
Listing Terms Conventional, FHA, VA, Cash
Read Less



