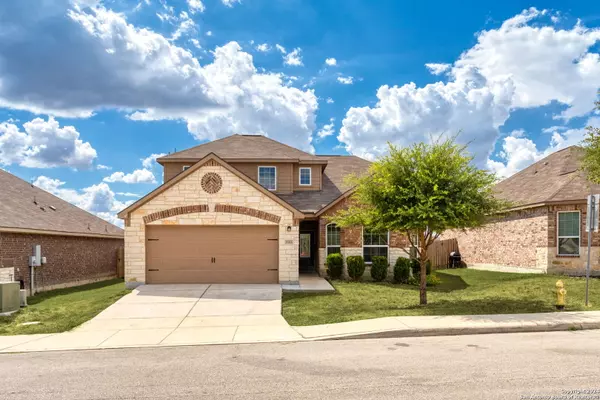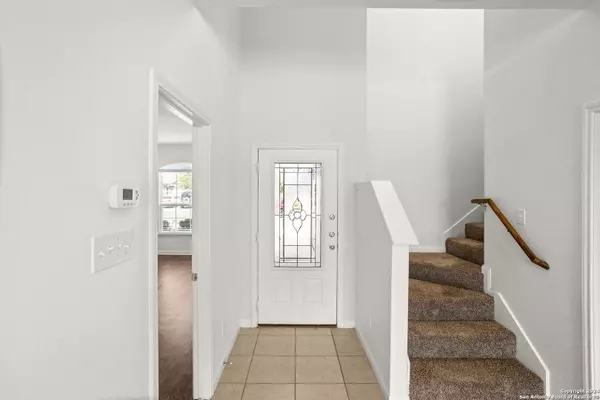For more information regarding the value of a property, please contact us for a free consultation.
11926 LUCKEY RIV San Antonio, TX 78252-2334
Want to know what your home might be worth? Contact us for a FREE valuation!

Our team is ready to help you sell your home for the highest possible price ASAP
Key Details
Property Type Single Family Home
Sub Type Single Residential
Listing Status Sold
Purchase Type For Sale
Square Footage 2,239 sqft
Price per Sqft $109
Subdivision Luckey Ranch
MLS Listing ID 1803584
Sold Date 12/11/24
Style Two Story
Bedrooms 4
Full Baths 2
Half Baths 1
Construction Status Pre-Owned
HOA Fees $20/ann
Year Built 2017
Annual Tax Amount $2,859
Tax Year 2024
Lot Size 6,708 Sqft
Property Description
Welcome to 11926 Luckey Riv! This spacious two-story home features four bedrooms, 2.5 bathrooms, and a two-car garage, offering both comfort and convenience. Upon entering, you are greeted by a striking two-story foyer. To the right, at the front of the house, is the inviting primary bedroom. As you continue into the home, you'll find an open concept living area where the family room, dining room, and kitchen seamlessly connect. The kitchen is a highlight, with elegant granite countertops adding a touch of sophistication. Step through the dining room to enjoy the covered back porch, ideal for relaxing or entertaining outdoors. The laundry room is conveniently located off the garage, making chores a breeze. Upstairs, you'll find the three additional bedrooms and a full bathroom, offering ample space for family or guests. The home features a blend of tile, vinyl, and carpeting throughout, ensuring a stylish and functional living environment. 11926 Luckey Riv is designed to accommodate your lifestyle with its thoughtful layout and modern finishes. Welcome home!
Location
State TX
County Bexar
Area 2304
Rooms
Master Bathroom 2nd Level 6X8 Tub/Shower Separate, Double Vanity
Master Bedroom Main Level 13X19 DownStairs
Bedroom 2 2nd Level 12X12
Bedroom 3 2nd Level 12X14
Bedroom 4 2nd Level 11X13
Dining Room Main Level 12X10
Kitchen Main Level 12X9
Family Room Main Level 16X17
Interior
Heating Other
Cooling One Central
Flooring Ceramic Tile, Vinyl
Heat Source Other
Exterior
Parking Features Two Car Garage
Pool None
Amenities Available Park/Playground, Jogging Trails
Roof Type Composition
Private Pool N
Building
Foundation Slab
Sewer Sewer System
Water Water System
Construction Status Pre-Owned
Schools
Elementary Schools Luckey Ranch
Middle Schools Medina Valley
High Schools Medina
School District Medina Valley I.S.D.
Others
Acceptable Financing Conventional, FHA, VA, Cash
Listing Terms Conventional, FHA, VA, Cash
Read Less



