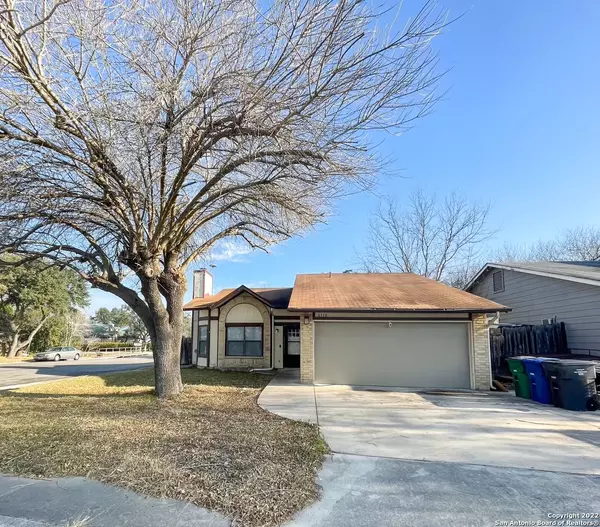For more information regarding the value of a property, please contact us for a free consultation.
6110 Broken Feather San Antonio, TX 78233
Want to know what your home might be worth? Contact us for a FREE valuation!

Our team is ready to help you sell your home for the highest possible price ASAP
Key Details
Property Type Single Family Home
Sub Type Single Residential
Listing Status Sold
Purchase Type For Sale
Square Footage 1,304 sqft
Price per Sqft $168
Subdivision Feather Ridge
MLS Listing ID 1805071
Sold Date 12/02/24
Style One Story,Contemporary
Bedrooms 3
Full Baths 2
Construction Status Pre-Owned
Year Built 1985
Annual Tax Amount $5,238
Tax Year 2023
Lot Size 653 Sqft
Property Description
Beautiful Single Story Home on A Corner Lot! 3/2 Double attached Car Garage, Marble Like Counter Tops, Recess Lighting, Vinyl Plank Flooring Throughout. New Luxury Vinyl Plank in Kitchen & Walking Pantry, (08/2024) Shelving in Kitchen Gives that Country/Contemporary Vibe. Chimney in Living Room. This Listing Includes Refrigerator in Kitchen ~Since Working at Home is Becoming the New Norm, Enjoy Your Own Office Space in the Back of the House Ready with Nice Size Window AC unit, already WIFI Ready & Flooring Matching the Rest of the House. Enjoy those Beautiful Mornings & Afternoons in Your Private Back Yard. Super Desirable Neighborhood & Location! Close to Shopping, I-35, 1604, Randolph AFB. Make this your next Home!!
Location
State TX
County Bexar
Area 1500
Rooms
Master Bathroom Main Level 4X11 Tub/Shower Combo, Single Vanity
Master Bedroom Main Level 13X16 DownStairs, Full Bath
Bedroom 2 Main Level 8X10
Bedroom 3 Main Level 9X13
Living Room Main Level 15X18
Dining Room Main Level 9X13
Kitchen Main Level 13X13
Interior
Heating Central, 1 Unit
Cooling One Central
Flooring Laminate
Heat Source Electric
Exterior
Parking Features Two Car Garage, Attached
Pool None
Amenities Available None
Roof Type Composition
Private Pool N
Building
Foundation Slab
Sewer City
Water City
Construction Status Pre-Owned
Schools
Elementary Schools Woodstone
Middle Schools Wood
High Schools Roosevelt
School District North East I.S.D
Others
Acceptable Financing Conventional, FHA, VA, Cash
Listing Terms Conventional, FHA, VA, Cash
Read Less



