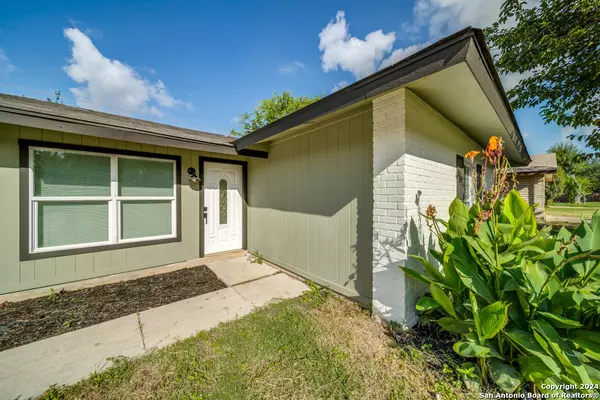For more information regarding the value of a property, please contact us for a free consultation.
5310 Rambowllette Dr San Antonio, TX 78247
Want to know what your home might be worth? Contact us for a FREE valuation!

Our team is ready to help you sell your home for the highest possible price ASAP
Key Details
Property Type Single Family Home
Sub Type Single Residential
Listing Status Sold
Purchase Type For Sale
Square Footage 972 sqft
Price per Sqft $228
Subdivision Ranchland Hills
MLS Listing ID 1798928
Sold Date 11/26/24
Style One Story
Bedrooms 3
Full Baths 2
Construction Status Pre-Owned
Year Built 1977
Annual Tax Amount $4,555
Tax Year 2024
Lot Size 8,799 Sqft
Property Description
Welcome to Rambollette Dr, a beautiful updated 3 bed 2 bath 2 car garage home that sits in a mature community with no HOA. This community is on the NE side of San Antonio falling in the NEISD and within a 10 mile radius of an elementary, middle and high school. As you enter you will be greeted with a living area that is overlooked from your kitchen and with brand new appliances to include a refrigerator. From the kitchen you will have access to your two car garage and in the dinning area which offers access to a wonderful sliding door that leads you to your backyard with mature trees. Your bedrooms and two full bath are all located on the right side of the home as you enter, starting with your secondary bedrooms closer to the backyard and your master bedroom which is located in the front of the home. Please verify all schools and measurements.
Location
State TX
County Bexar
Area 1500
Rooms
Master Bathroom Main Level 5X7 Tub/Shower Combo
Master Bedroom Main Level 11X12 DownStairs
Bedroom 2 Main Level 9X12
Bedroom 3 Main Level 8X9
Living Room Main Level 14X12
Kitchen Main Level 4X10
Interior
Heating Central
Cooling One Central
Flooring Vinyl
Heat Source Electric
Exterior
Parking Features Two Car Garage
Pool None
Amenities Available None
Roof Type Composition
Private Pool N
Building
Foundation Slab
Sewer Sewer System
Water Water System
Construction Status Pre-Owned
Schools
Elementary Schools Stahl
Middle Schools Harris
High Schools Madison
School District North East I.S.D
Others
Acceptable Financing Conventional, FHA, VA, Cash
Listing Terms Conventional, FHA, VA, Cash
Read Less



