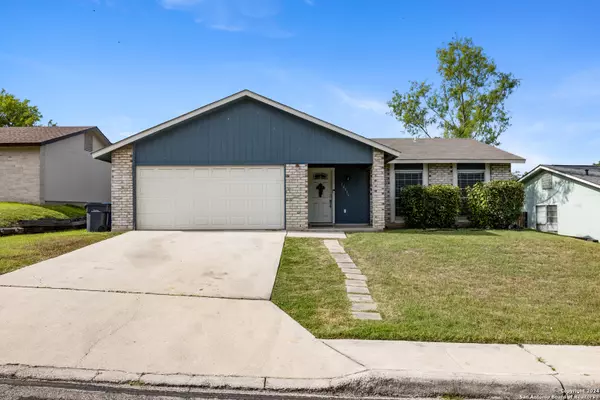For more information regarding the value of a property, please contact us for a free consultation.
10511 Breeds Hill San Antonio, TX 78245
Want to know what your home might be worth? Contact us for a FREE valuation!

Our team is ready to help you sell your home for the highest possible price ASAP
Key Details
Property Type Single Family Home
Sub Type Single Residential
Listing Status Sold
Purchase Type For Sale
Square Footage 1,520 sqft
Price per Sqft $148
Subdivision Heritage Farm
MLS Listing ID 1784867
Sold Date 11/20/24
Style One Story
Bedrooms 3
Full Baths 2
Construction Status Pre-Owned
Year Built 1979
Annual Tax Amount $5,454
Tax Year 2023
Lot Size 8,041 Sqft
Property Description
Welcome to the enchanting Heritage Farms, where tranquility meets charm in this exceptional residence! As you enter, you are greeted by a spacious living room and an inviting dining room to the right, both illuminated by abundant natural light cascading through the expansive windows. The kitchen has a gorgeous island, updated quartz countertops, ample cabinet space, and modern stainless steel appliances, making it a chef's delight. Spacious backyard that is perfect for entertaining, highlighted by mature trees and separate side entrance. Conveniently located within 15 minutes of Lackland AFB, and close to major highways, schools, and shopping, this home offers both tranquility and accessibility. Owner finance available.
Location
State TX
County Bexar
Area 0200
Rooms
Master Bathroom Main Level 10X8 Tub/Shower Combo, Separate Vanity
Master Bedroom Main Level 16X14 Full Bath
Bedroom 2 Main Level 13X13
Bedroom 3 Main Level 14X14
Dining Room Main Level 10X15
Kitchen Main Level 15X8
Family Room Main Level 18X20
Interior
Heating Central
Cooling One Central
Flooring Carpeting, Ceramic Tile, Laminate
Heat Source Electric
Exterior
Exterior Feature Privacy Fence, Chain Link Fence
Parking Features Two Car Garage
Pool None
Amenities Available Pool, Jogging Trails
Roof Type Composition
Private Pool N
Building
Foundation Slab
Sewer City
Water Water System, City
Construction Status Pre-Owned
Schools
Elementary Schools Cody Ed
Middle Schools Pease E. M.
High Schools Stevens
School District Northside
Others
Acceptable Financing Conventional, FHA, VA, 1st Seller Carry, Cash
Listing Terms Conventional, FHA, VA, 1st Seller Carry, Cash
Read Less



