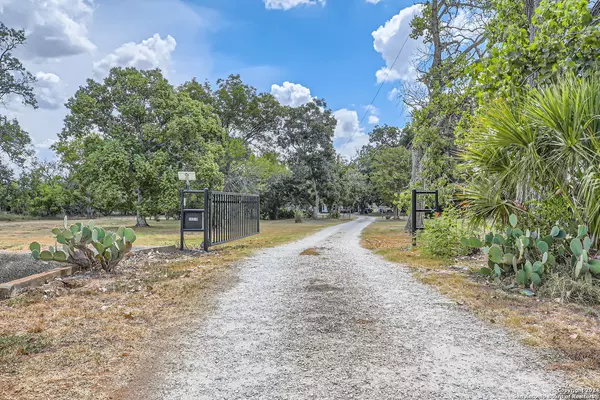For more information regarding the value of a property, please contact us for a free consultation.
14730 Ladd Rd Atascosa, TX 78002
Want to know what your home might be worth? Contact us for a FREE valuation!

Our team is ready to help you sell your home for the highest possible price ASAP
Key Details
Property Type Vacant Land
Sub Type Farm Ranch
Listing Status Sold
Purchase Type For Sale
Square Footage 2,557 sqft
Price per Sqft $371
MLS Listing ID 1804559
Sold Date 11/20/24
Bedrooms 4
Full Baths 2
Half Baths 1
Construction Status Brick/Stone
Year Built 2004
Annual Tax Amount $2
Lot Size 42.000 Acres
Acres 42.0
Property Description
"Living in the countryside near San Antonio provides the perfect blend of convenience and tranquility, just 35 minutes from the airport and shopping centers. Situated between I-35 South and HWY 90 West, this distinctive property features a spacious, modern home complemented by a peaceful pool, an outdoor kitchen, and mature pecan trees. Spanning over 42+ acres, it includes a she-shed and man-cave for creative endeavors. With an AG exemption, it's ideal for deer and dove hunting, cattle run, Coastal hay production, and has a corral for horses. Additional highlights include earth tank with a dock, a seasonal creek, and access to the BMA irrigation system. You will love watching the wildlife all around, with deer passing through each morning and evening. You will also be close enough to enjoy all the festivities in San Antonio but far enough to escape the hustle and bustle of the city. Experience the essence of the Texas outdoor lifestyle here!"
Location
State TX
County Bexar
Area 2304
Rooms
Master Bathroom Main Level 17X11
Master Bedroom Main Level 16X17
Bedroom 2 Main Level 10X13
Bedroom 3 Main Level 11X123
Bedroom 4 Main Level 14X15
Living Room Main Level 23X20
Dining Room Main Level 21X21
Kitchen Main Level 13X16
Exterior
Utilities Available Electricity, Water, Cable TV
Amenities Available Additional Structures, Pool/Deck, Fenced, Horse Stalls, House, Workshop
Building
Sewer Septic
Water Other
Construction Status Brick/Stone
Schools
Elementary Schools Southwest
Middle Schools Southwest
High Schools Southwest
School District Southwest I.S.D.
Others
Acceptable Financing Cash, Conventional
Listing Terms Cash, Conventional
Read Less



